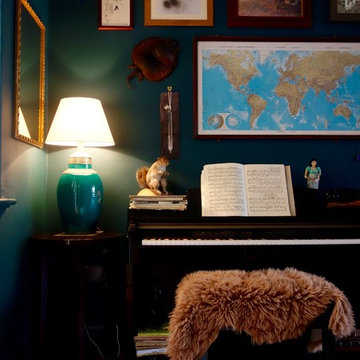Living con pareti verdi e cornice del camino in intonaco - Foto e idee per arredare
Filtra anche per:
Budget
Ordina per:Popolari oggi
101 - 120 di 474 foto
1 di 3
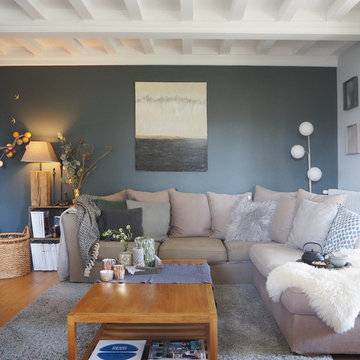
Charlotte Hasbroucq
Esempio di un soggiorno nordico di medie dimensioni e aperto con pareti verdi, parquet chiaro, camino ad angolo e cornice del camino in intonaco
Esempio di un soggiorno nordico di medie dimensioni e aperto con pareti verdi, parquet chiaro, camino ad angolo e cornice del camino in intonaco
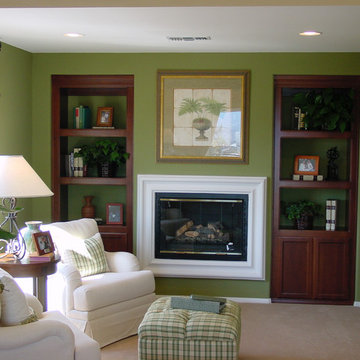
Foto di un soggiorno tradizionale di medie dimensioni e chiuso con sala formale, pareti verdi, moquette, camino classico, cornice del camino in intonaco e nessuna TV
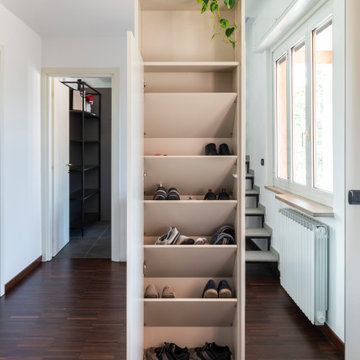
Scarpiera laccata opaca antigraffio con specchio realizzata su misura. Fotografia di Giacomo Introzzi
Ispirazione per un soggiorno minimalista di medie dimensioni e aperto con pareti verdi, parquet scuro, camino ad angolo, cornice del camino in intonaco, pavimento marrone e carta da parati
Ispirazione per un soggiorno minimalista di medie dimensioni e aperto con pareti verdi, parquet scuro, camino ad angolo, cornice del camino in intonaco, pavimento marrone e carta da parati
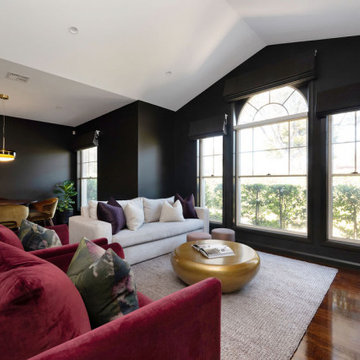
Deep colours & texture add to the cosiness of the space
Esempio di un piccolo soggiorno design chiuso con sala formale, pareti verdi, camino classico, cornice del camino in intonaco e pavimento marrone
Esempio di un piccolo soggiorno design chiuso con sala formale, pareti verdi, camino classico, cornice del camino in intonaco e pavimento marrone
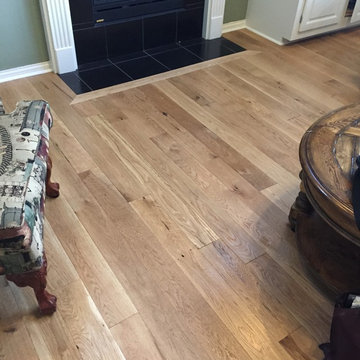
This is the Armstrong American Scrape 5" solid oak hardwood floor shown in a residence in Lexington, KY. This image shows not only the floor but the picture frame the installers put around the fireplace hearth.
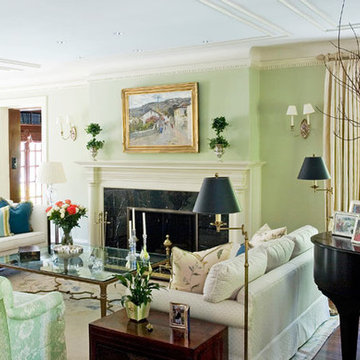
This historic 1910 Federal style house was carefully renovated and decorated by SRA in phases while the family - including five children - lived there. Flow issues created by haphazard additions by previous owners were eliminated with a clear-cut circulation path. Today, perfectly proportioned rooms and open spaces are elegantly connected within the constraints of the existing 7-bedroom, 6-bathroom structure.
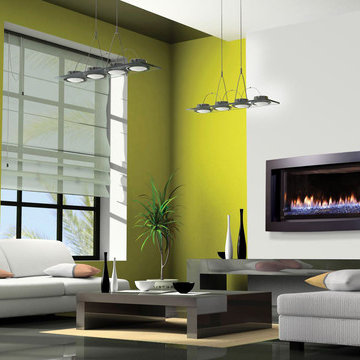
Kozy - Our contemporary series offers affordable elegance that
combines innovation and design with function and efficiency.
The Slayton linear fireplace offers a sleek modern design that will
revolutionize your contemporary design ideas. A variety of media choices,
accent lighting, enamel firebox lining, and dancing flames will make
the Slayton a stunning addition to your home.
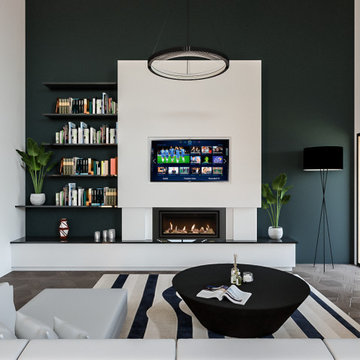
Foto di un grande soggiorno design aperto con pareti verdi, parquet scuro, camino classico, cornice del camino in intonaco, parete attrezzata, pavimento marrone e soffitto a volta
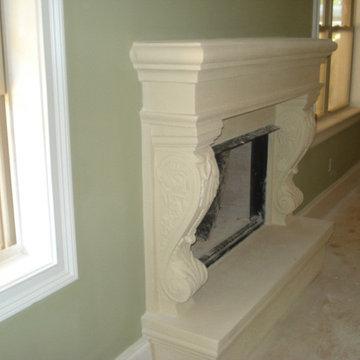
stucco detailed fireplace
Immagine di un soggiorno con sala formale, pareti verdi, moquette, camino classico e cornice del camino in intonaco
Immagine di un soggiorno con sala formale, pareti verdi, moquette, camino classico e cornice del camino in intonaco
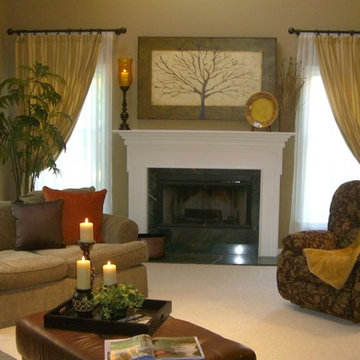
Warm and inviting family room with cozy tones of gold, orange and brown - beautiful! Redesigned by Debbie Correale of Redesign Right, LLC., West Chester, PA.
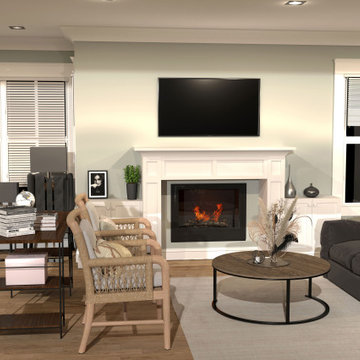
REMODELLING THE PORTION OF THE LIVING-ROOM & FAMILY-ROOM AREA. CREATING THE BEAUTIFULLY MADE MOULDING SYSTEM WITH CABINET (OPT.01) WITHOUT CABINET (OPT.02) NEXT TO THE MOULDING WITH THE FIREPLACE.
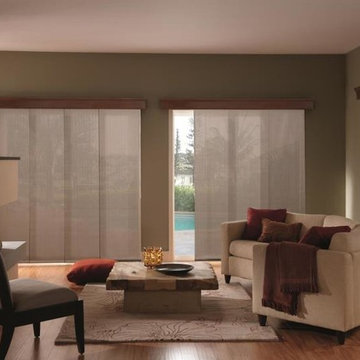
Idee per un soggiorno classico con pareti verdi, parquet chiaro e cornice del camino in intonaco
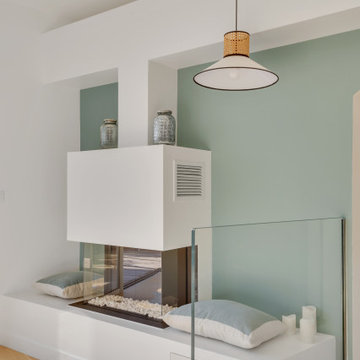
Esempio di un grande soggiorno moderno aperto con libreria, pareti verdi, parquet chiaro, camino sospeso, cornice del camino in intonaco, pavimento marrone e carta da parati
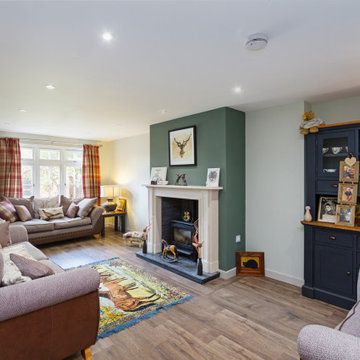
Project Completion
The property is an amazing transformation. We've taken a dark and formerly disjointed house and broken down the rooms barriers to create a light and spacious home for all the family.
Our client’s love spending time together and they now they have a home where all generations can comfortably come together under one roof.
The open plan kitchen / living space is large enough for everyone to gather whilst there are areas like the snug to get moments of peace and quiet away from the hub of the home.
We’ve substantially increased the size of the property using no more than the original footprint of the existing house. The volume gained has allowed them to create five large bedrooms, two with en-suites and a family bathroom on the first floor providing space for all the family to stay.
The home now combines bright open spaces with secluded, hidden areas, designed to make the most of the views out to their private rear garden and the landscape beyond
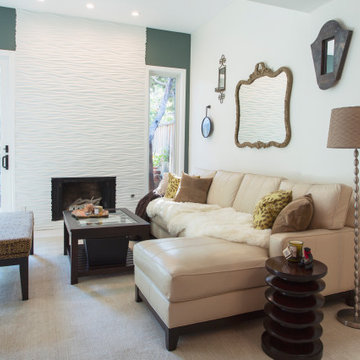
Contemporary living room showcasing vintage mirrors from client's collection and new wave tiles on fireplace and green-blue wall color.
Idee per un soggiorno contemporaneo di medie dimensioni e aperto con pareti verdi, moquette, camino classico, cornice del camino in intonaco, TV autoportante e pavimento beige
Idee per un soggiorno contemporaneo di medie dimensioni e aperto con pareti verdi, moquette, camino classico, cornice del camino in intonaco, TV autoportante e pavimento beige
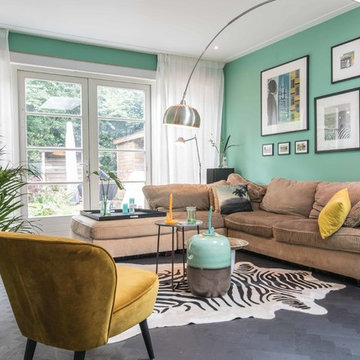
Foto di un soggiorno bohémian di medie dimensioni e chiuso con pareti verdi, parquet scuro, cornice del camino in intonaco e pavimento nero
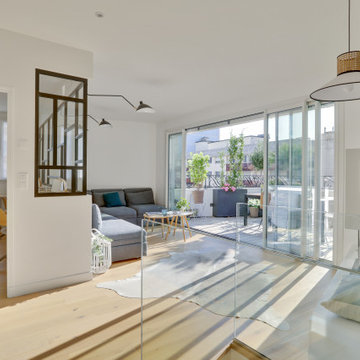
Esempio di un grande soggiorno moderno aperto con libreria, pareti verdi, parquet chiaro, camino sospeso, cornice del camino in intonaco, pavimento marrone e carta da parati
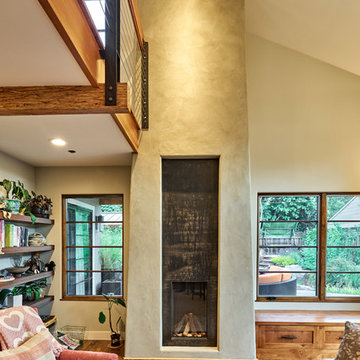
Vertical Gas Ortal Fireplace
Palo Alto mid century Coastwise house renovation, creating open loft concept. Vertical fireplace by Ortal connects both floors.
Focusing on sustainability, green materials and designed for aging in place, the home took on an industrial style, with exposed engineered parallam lumber and black steel accents.
As shown on the Ortal Fireplace Blog
http://www.ortalheat.com/category/blog/
Photo: Mark Pinkerton vi360
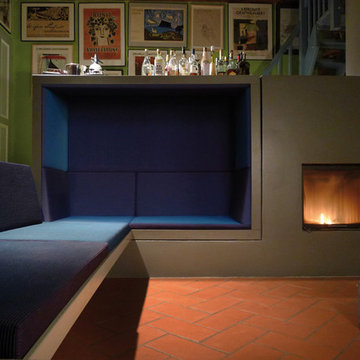
Foto: Steinert & Bitterling
Foto di un piccolo soggiorno contemporaneo aperto con angolo bar, pareti verdi, pavimento in terracotta, camino classico, cornice del camino in intonaco, nessuna TV e pavimento marrone
Foto di un piccolo soggiorno contemporaneo aperto con angolo bar, pareti verdi, pavimento in terracotta, camino classico, cornice del camino in intonaco, nessuna TV e pavimento marrone
Living con pareti verdi e cornice del camino in intonaco - Foto e idee per arredare
6



