Living con pareti verdi e camino bifacciale - Foto e idee per arredare
Filtra anche per:
Budget
Ordina per:Popolari oggi
41 - 60 di 207 foto
1 di 3
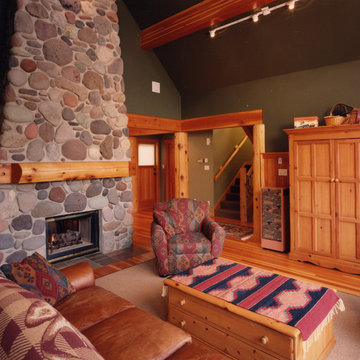
Foto di un soggiorno rustico di medie dimensioni e aperto con pareti verdi, pavimento in legno massello medio, camino bifacciale, cornice del camino in pietra e TV nascosta
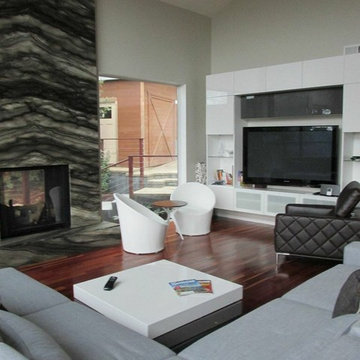
Spacious modern living room in the country.
Ispirazione per un grande soggiorno minimalista aperto con pareti verdi, pavimento in legno massello medio, camino bifacciale, cornice del camino in pietra, parete attrezzata e pavimento marrone
Ispirazione per un grande soggiorno minimalista aperto con pareti verdi, pavimento in legno massello medio, camino bifacciale, cornice del camino in pietra, parete attrezzata e pavimento marrone
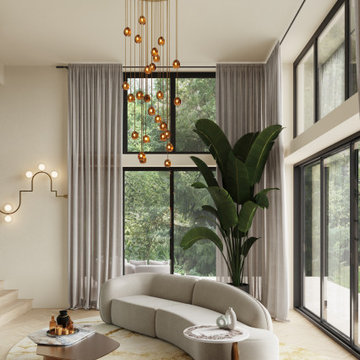
The objective of this project was to bring warmth back into this villa, which had a much more sober and impersonal appearance. We therefore chose to bring it back through the use of various materials.
The entire renovation was designed with natural materials such as stone and wood and neutral colours such as beige and green, which remind us of the villa's outdoor environment, which we can see from all the spaces thanks to the large windows.
This same marble is also found on the majestic double fireplace, which is located both in front of the kitchen and in the living room, where it extends over its entire double height, thus supporting the verticality of the space. The green of this marble has been used in the creation of the custom-made furniture to the left of it, where the choice of curved shapes has been made to break with the very linear and square aspect of the whole space. This is also how the furniture was chosen in all the rooms.
The golden colour of the kitchen is also used in all the spaces and notably in the living room where we find a wall entirely covered with golden ceramic, which gives relief to the space and also highlights the beautiful high ceiling. It is also found around the frame of the fireplace, which has been designed to highlight the wood fire inside.
We wanted to isolate the living room from the rest of the space. The aim here was to create a real interior space but also an exterior one, with openings all the way up, so that if the users wish, they can enjoy all the advantages of their garden, while sitting on their sofa with the 180° view offered by the bay windows.

David Matero
Ispirazione per un soggiorno country stile loft con pareti verdi, parquet chiaro, camino bifacciale, cornice del camino piastrellata e porta TV ad angolo
Ispirazione per un soggiorno country stile loft con pareti verdi, parquet chiaro, camino bifacciale, cornice del camino piastrellata e porta TV ad angolo
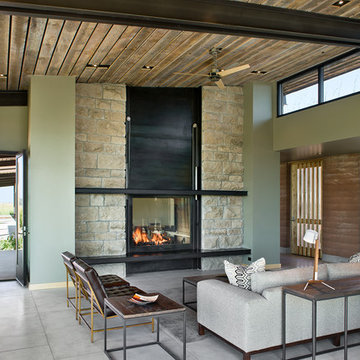
Pass-through fireplace made of reclaimed stone. Designed by Ward+Blake Architects, Jackson, Wyoming.
Photo credit: Roger Wade
Idee per un soggiorno contemporaneo con pareti verdi, pavimento in cemento, camino bifacciale e cornice del camino in pietra
Idee per un soggiorno contemporaneo con pareti verdi, pavimento in cemento, camino bifacciale e cornice del camino in pietra
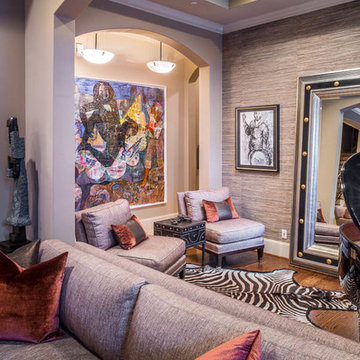
Esempio di un grande soggiorno classico aperto con sala della musica, pareti verdi, pavimento in legno massello medio, camino bifacciale, cornice del camino in pietra e nessuna TV
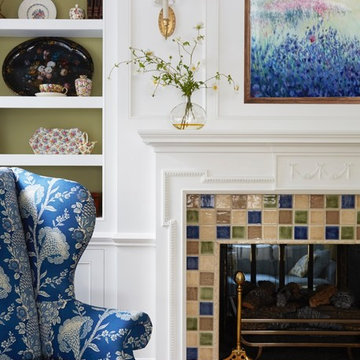
Kaskel photo
Ispirazione per un grande soggiorno tradizionale chiuso con sala formale, pareti verdi, parquet scuro, camino bifacciale, cornice del camino piastrellata e nessuna TV
Ispirazione per un grande soggiorno tradizionale chiuso con sala formale, pareti verdi, parquet scuro, camino bifacciale, cornice del camino piastrellata e nessuna TV
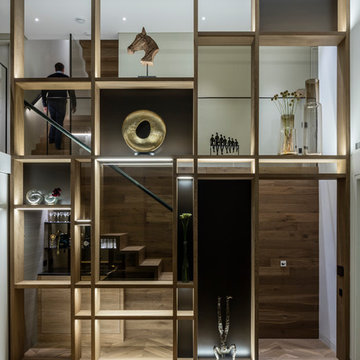
Immagine di un grande soggiorno contemporaneo aperto con sala formale, pareti verdi, pavimento in legno massello medio, camino bifacciale, cornice del camino in legno e parete attrezzata
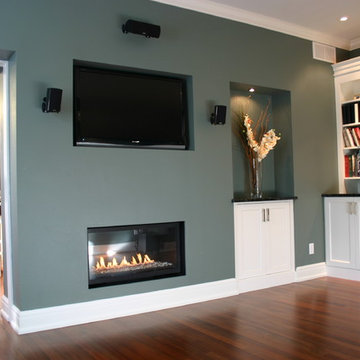
Room adjacent to kitchen with built-in desk and see-through fireplace
Esempio di un soggiorno tradizionale di medie dimensioni e aperto con pareti verdi, pavimento in legno massello medio, camino bifacciale, TV a parete, libreria e cornice del camino in intonaco
Esempio di un soggiorno tradizionale di medie dimensioni e aperto con pareti verdi, pavimento in legno massello medio, camino bifacciale, TV a parete, libreria e cornice del camino in intonaco
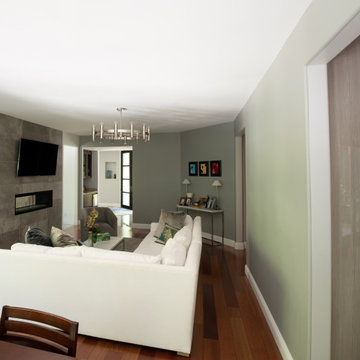
This used to be the kitchen.
Ispirazione per un soggiorno boho chic di medie dimensioni e chiuso con pareti verdi, camino bifacciale, cornice del camino piastrellata, TV a parete e pavimento marrone
Ispirazione per un soggiorno boho chic di medie dimensioni e chiuso con pareti verdi, camino bifacciale, cornice del camino piastrellata, TV a parete e pavimento marrone
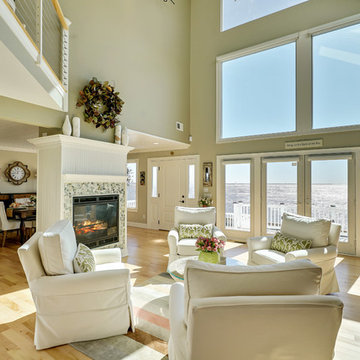
Immagine di un soggiorno costiero di medie dimensioni e aperto con sala formale, pareti verdi, parquet chiaro, camino bifacciale, cornice del camino in pietra, nessuna TV e pavimento marrone
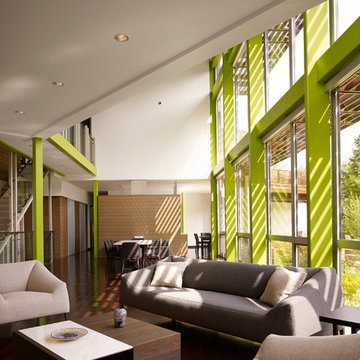
Photo credit: Scott McDonald @ Hedrich Blessing
7RR-Ecohome:
The design objective was to build a house for a couple recently married who both had kids from previous marriages. How to bridge two families together?
The design looks forward in terms of how people live today. The home is an experiment in transparency and solid form; removing borders and edges from outside to inside the house, and to really depict “flowing and endless space”. The house floor plan is derived by pushing and pulling the house’s form to maximize the backyard and minimize the public front yard while welcoming the sun in key rooms by rotating the house 45-degrees to true north. The angular form of the house is a result of the family’s program, the zoning rules, the lot’s attributes, and the sun’s path. We wanted to construct a house that is smart and efficient in terms of construction and energy, both in terms of the building and the user. We could tell a story of how the house is built in terms of the constructability, structure and enclosure, with a nod to Japanese wood construction in the method in which the siding is installed and the exposed interior beams are placed in the double height space. We engineered the house to be smart which not only looks modern but acts modern; every aspect of user control is simplified to a digital touch button, whether lights, shades, blinds, HVAC, communication, audio, video, or security. We developed a planning module based on a 6-foot square room size and a 6-foot wide connector called an interstitial space for hallways, bathrooms, stairs and mechanical, which keeps the rooms pure and uncluttered. The house is 6,200 SF of livable space, plus garage and basement gallery for a total of 9,200 SF. A large formal foyer celebrates the entry and opens up to the living, dining, kitchen and family rooms all focused on the rear garden. The east side of the second floor is the Master wing and a center bridge connects it to the kid’s wing on the west. Second floor terraces and sunscreens provide views and shade in this suburban setting. The playful mathematical grid of the house in the x, y and z axis also extends into the layout of the trees and hard-scapes, all centered on a suburban one-acre lot.
Many green attributes were designed into the home; Ipe wood sunscreens and window shades block out unwanted solar gain in summer, but allow winter sun in. Patio door and operable windows provide ample opportunity for natural ventilation throughout the open floor plan. Minimal windows on east and west sides to reduce heat loss in winter and unwanted gains in summer. Open floor plan and large window expanse reduces lighting demands and maximizes available daylight. Skylights provide natural light to the basement rooms. Durable, low-maintenance exterior materials include stone, ipe wood siding and decking, and concrete roof pavers. Design is based on a 2' planning grid to minimize construction waste. Basement foundation walls and slab are highly insulated. FSC-certified walnut wood flooring was used. Light colored concrete roof pavers to reduce cooling loads by as much as 15%. 2x6 framing allows for more insulation and energy savings. Super efficient windows have low-E argon gas filled units, and thermally insulated aluminum frames. Permeable brick and stone pavers reduce the site’s storm-water runoff. Countertops use recycled composite materials. Energy-Star rated furnaces and smart thermostats are located throughout the house to minimize duct runs and avoid energy loss. Energy-Star rated boiler that heats up both radiant floors and domestic hot water. Low-flow toilets and plumbing fixtures are used to conserve water usage. No VOC finish options and direct venting fireplaces maintain a high interior air quality. Smart home system controls lighting, HVAC, and shades to better manage energy use. Plumbing runs through interior walls reducing possibilities of heat loss and freezing problems. A large food pantry was placed next to kitchen to reduce trips to the grocery store. Home office reduces need for automobile transit and associated CO2 footprint. Plan allows for aging in place, with guest suite than can become the master suite, with no need to move as family members mature.
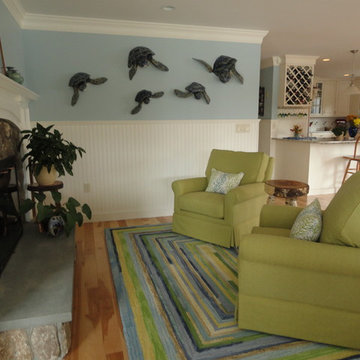
Idee per un soggiorno stile marino di medie dimensioni e aperto con pareti verdi, parquet chiaro, camino bifacciale e cornice del camino in pietra
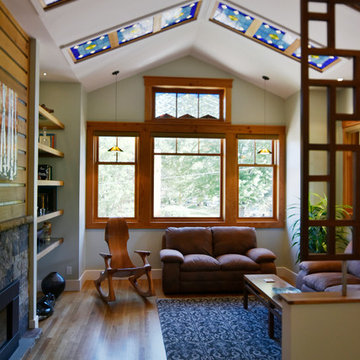
Photography by Heather Mace of RA+A
Architecture + Structural Engineering by Reynolds Ash + Associates.
Ispirazione per un soggiorno american style di medie dimensioni e aperto con sala formale, pareti verdi, parquet chiaro, camino bifacciale, cornice del camino in pietra e nessuna TV
Ispirazione per un soggiorno american style di medie dimensioni e aperto con sala formale, pareti verdi, parquet chiaro, camino bifacciale, cornice del camino in pietra e nessuna TV
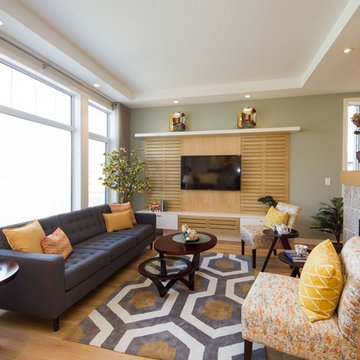
Darcy Finley
Immagine di un soggiorno scandinavo di medie dimensioni e aperto con pareti verdi, parquet chiaro, camino bifacciale, cornice del camino in pietra e TV a parete
Immagine di un soggiorno scandinavo di medie dimensioni e aperto con pareti verdi, parquet chiaro, camino bifacciale, cornice del camino in pietra e TV a parete
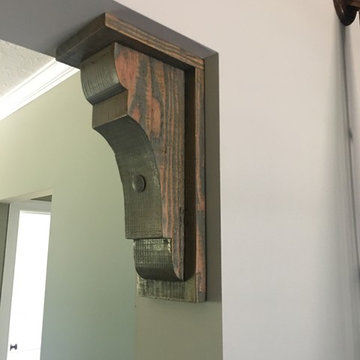
Foto di un grande soggiorno mediterraneo aperto con pareti verdi, pavimento in legno massello medio, camino bifacciale, cornice del camino in pietra, TV a parete e pavimento grigio
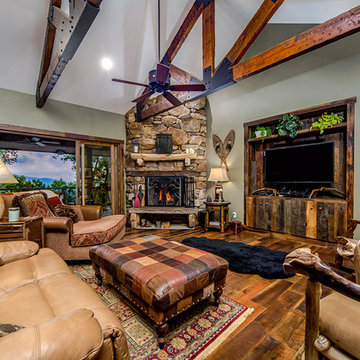
Stunning family room with massive stone fireplace, reclaimed barnwood floors, trim and accents. Open flow to the outdoors as well as the kitchen and dining areas. It's all about the details.
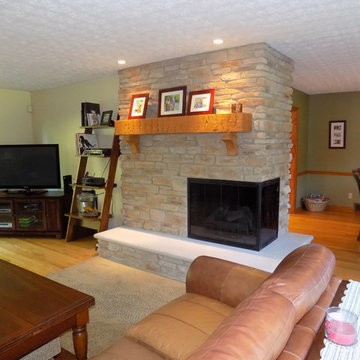
Immagine di un soggiorno chic di medie dimensioni e chiuso con pareti verdi, camino bifacciale e cornice del camino in pietra
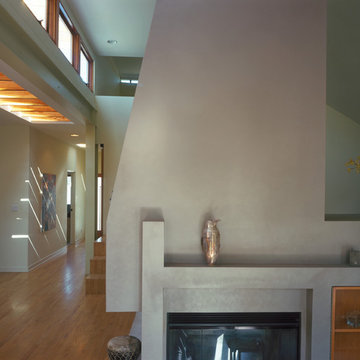
Erich Koyama
Ispirazione per un soggiorno minimal di medie dimensioni e aperto con pareti verdi, pavimento in legno massello medio, camino bifacciale, cornice del camino in intonaco e parete attrezzata
Ispirazione per un soggiorno minimal di medie dimensioni e aperto con pareti verdi, pavimento in legno massello medio, camino bifacciale, cornice del camino in intonaco e parete attrezzata
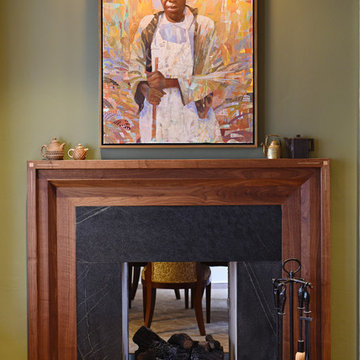
Contractor: Stocky Cabe, Omni Services/
Cabinetry Design: Jill Frey Signature/
Custom Inlaid Walnut Countertops: Charlie Moore, Brass Apple Furniture/
Soapstone Slab Material: AGM Imports/
Soapstone Hearth and Fireplace Surround Fabrication: Stone Hands
Living con pareti verdi e camino bifacciale - Foto e idee per arredare
3


