Living con pareti rosse e camino bifacciale - Foto e idee per arredare
Filtra anche per:
Budget
Ordina per:Popolari oggi
21 - 40 di 60 foto
1 di 3

This 1960s split-level has a new Family Room addition in front of the existing home, with a total gut remodel of the existing Kitchen/Living/Dining spaces. A walk-around stone double-sided fireplace between Dining and the new Family room sits at the original exterior wall. The stone accents, wood trim and wainscot, and beam details highlight the rustic charm of this home. Also added are an accessible Bath with roll-in shower, Entry vestibule with closet, and Mudroom/Laundry with direct access from the existing Garage.
Photography by Kmiecik Imagery.
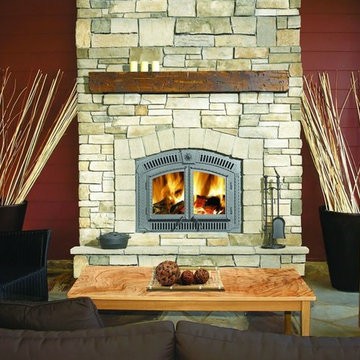
Ispirazione per un soggiorno chic di medie dimensioni e chiuso con sala formale, pareti rosse, pavimento con piastrelle in ceramica, camino bifacciale, cornice del camino in pietra, nessuna TV e pavimento grigio
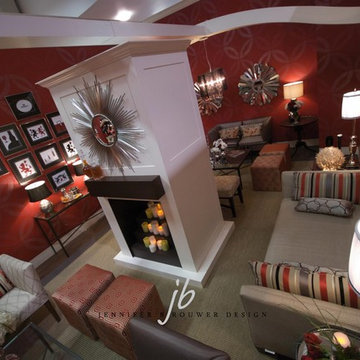
We designed this space for the Toronto Interior Design show's Grand Marnier "Red Lounge" competition. Our space titled “Senses” was to embody all things warm and luxurious. The subtle aroma of orange, warm red, textured fabrics and the taste of quality cognac.
This project is 5+ years old. Most items shown are custom (eg. millwork, upholstered furniture, drapery). Most goods are no longer available. Benjamin Moore paint.
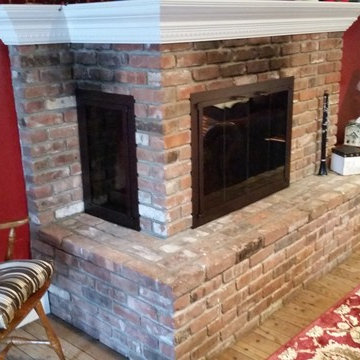
Idee per un soggiorno chic di medie dimensioni e chiuso con camino bifacciale, cornice del camino in mattoni, pareti rosse e pavimento in legno massello medio
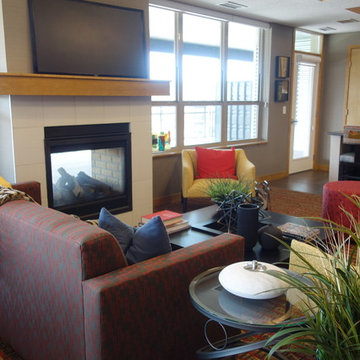
Studio H-Steven W. Heili Interiors L.L.C.
Immagine di un soggiorno design di medie dimensioni e aperto con pareti rosse, moquette, camino bifacciale, cornice del camino piastrellata e nessuna TV
Immagine di un soggiorno design di medie dimensioni e aperto con pareti rosse, moquette, camino bifacciale, cornice del camino piastrellata e nessuna TV
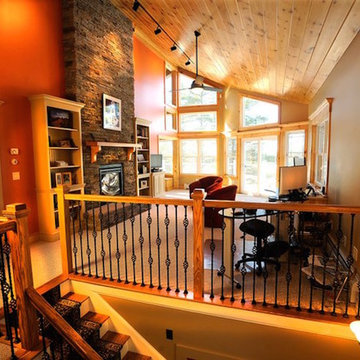
Idee per un soggiorno stile americano stile loft con pareti rosse, moquette, camino bifacciale e cornice del camino in pietra
A Gilmans Kitchens and Baths - Design Build Project (REMMIES Award Winning Kitchen)
Tile and Cork flooring were used for the transition between the entryway and the rest of the space. An entry bench was designed for convenient seating and storage, while serving as a cat nap station for the homeowner's three cats.
Check out more kitchens by Gilmans Kitchens and Baths!
http://www.gkandb.com/
DESIGNER: JANIS MANACSA
PHOTOGRAPHER: TREVE JOHNSON
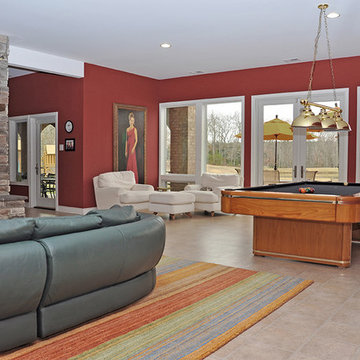
Sunset Pond is an expansive Acorn Home set beside a private family pond. Acorn Deck House Company’s architectural designers captured the views and embraced the landscape by including floor to ceiling windows and a walk-out veranda on this sloped site. With two family rooms, a library, game room, gym, theatre and more, the Sunset Pond Acorn Home has something for everyone.
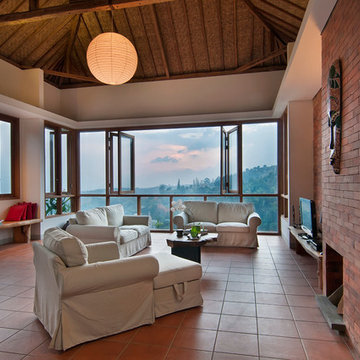
yudi dwi hartanto
Ispirazione per un soggiorno rustico di medie dimensioni e aperto con pareti rosse, pavimento con piastrelle in ceramica, camino bifacciale, cornice del camino in mattoni e TV autoportante
Ispirazione per un soggiorno rustico di medie dimensioni e aperto con pareti rosse, pavimento con piastrelle in ceramica, camino bifacciale, cornice del camino in mattoni e TV autoportante
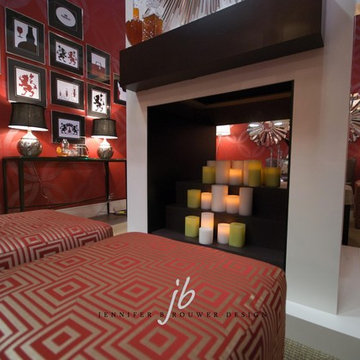
We designed this space for the Toronto Interior Design show's Grand Marnier "Red Lounge" competition. Our space titled “Senses” was to embody all things warm and luxurious. The subtle aroma of orange, warm red, textured fabrics and the taste of quality cognac.
This project is 5+ years old. Most items shown are custom (eg. millwork, upholstered furniture, drapery). Most goods are no longer available. Benjamin Moore paint.
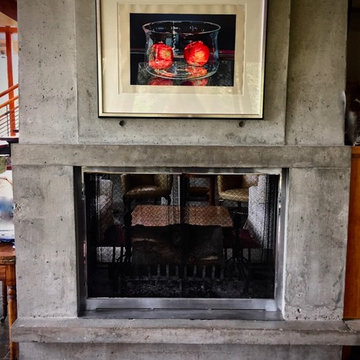
Custom two sided concrete fireplace separates the Dining Room and the Living Room.
Esempio di un grande soggiorno eclettico aperto con pareti rosse, pavimento in ardesia, camino bifacciale, cornice del camino in cemento, nessuna TV e pavimento grigio
Esempio di un grande soggiorno eclettico aperto con pareti rosse, pavimento in ardesia, camino bifacciale, cornice del camino in cemento, nessuna TV e pavimento grigio
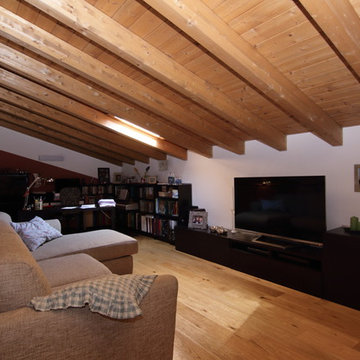
Salotto posto sul soppalco, affacciato sulla zona giorno.
Foto di un soggiorno country di medie dimensioni e aperto con pareti rosse, pavimento in gres porcellanato, camino bifacciale, cornice del camino in intonaco, TV a parete e pavimento grigio
Foto di un soggiorno country di medie dimensioni e aperto con pareti rosse, pavimento in gres porcellanato, camino bifacciale, cornice del camino in intonaco, TV a parete e pavimento grigio
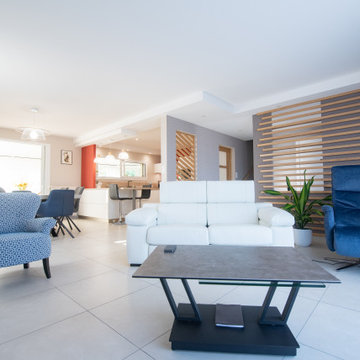
Immagine di un soggiorno design di medie dimensioni e aperto con pareti rosse, pavimento con piastrelle in ceramica, camino bifacciale, cornice del camino in intonaco, TV autoportante, pavimento beige e pareti in legno
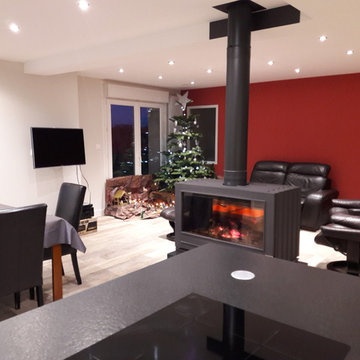
L'espace salon prend place à l'entrée de la pièce à vivre.
Assis dans le canapé, les propriétaires profitent d'une vue générale sur l'ensemble de l'espace avec la terrasse en prolongement.
La circulation d'une fonction à l'autre est fluide.
Confort et convivialité sont au centre du projet.
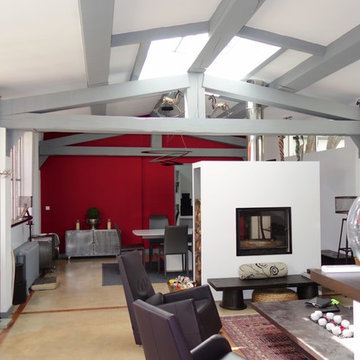
Idee per un soggiorno industriale con pareti rosse, camino bifacciale, pavimento beige e travi a vista
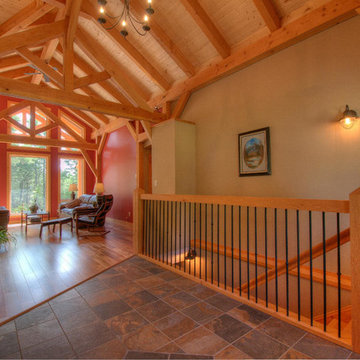
The Phoenix
Ispirazione per un soggiorno rustico con pareti rosse, parquet chiaro e camino bifacciale
Ispirazione per un soggiorno rustico con pareti rosse, parquet chiaro e camino bifacciale
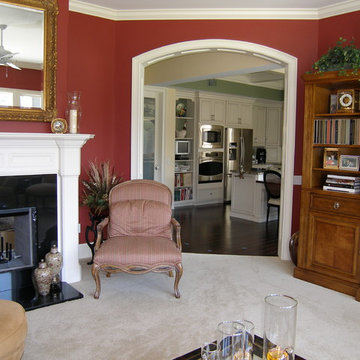
The family room, with a large arched opening, provides an open connection to the kitchen while maintaining a defined room. The two sided fireplace is shared with the dining room.
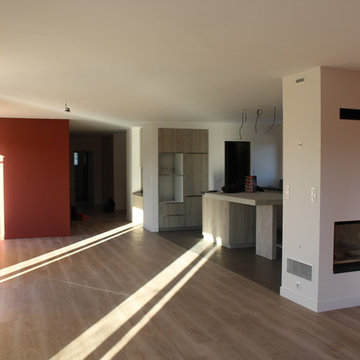
Pièce à vivre avec cuisine et cheminée double face
Cécile* Bruneau de la Salle
Ispirazione per un grande soggiorno contemporaneo aperto con pareti rosse, pavimento in vinile, camino bifacciale, cornice del camino in intonaco, TV a parete e pavimento grigio
Ispirazione per un grande soggiorno contemporaneo aperto con pareti rosse, pavimento in vinile, camino bifacciale, cornice del camino in intonaco, TV a parete e pavimento grigio
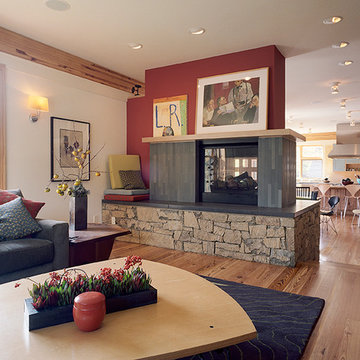
Open living areas and a two-sided central fireplace separate the living space form the dining area, yet still beckons for more causal after dinner extended conversations.
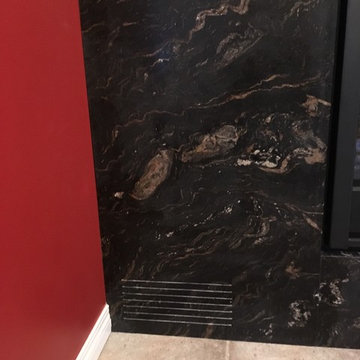
3 sided Fireplaces custom Clad in Lathered Titanium granite.
Immagine di un soggiorno classico di medie dimensioni e aperto con pareti rosse, parquet chiaro, camino bifacciale e cornice del camino in pietra
Immagine di un soggiorno classico di medie dimensioni e aperto con pareti rosse, parquet chiaro, camino bifacciale e cornice del camino in pietra
Living con pareti rosse e camino bifacciale - Foto e idee per arredare
2


