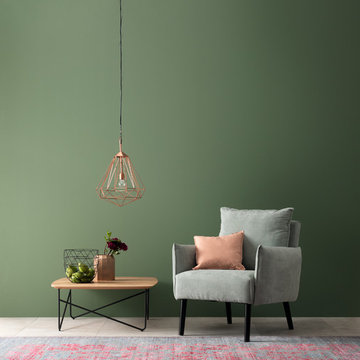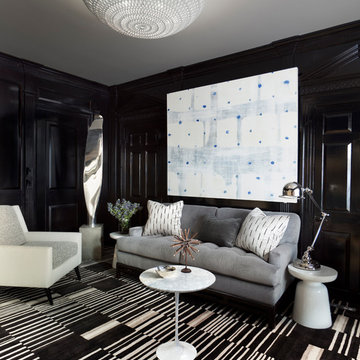Living con pareti nere e pareti verdi - Foto e idee per arredare
Filtra anche per:
Budget
Ordina per:Popolari oggi
21 - 40 di 21.821 foto
1 di 3
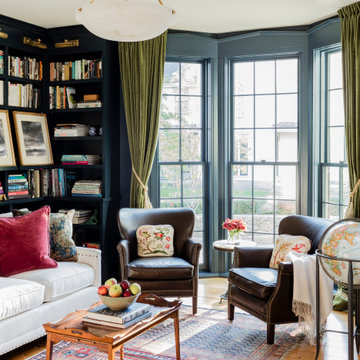
This historic 1840’s Gothic Revival home perched on the harbor, presented an array of challenges: they included a narrow-restricted lot cozy to the neighboring properties, a sensitive coastal location, and a structure desperately in need of major renovations.
The renovation concept respected the historic notion of individual rooms and connecting hallways, yet wanted to take better advantage of water views. The solution was an expansion of windows on the water siding of the house, and a small addition that incorporates an open kitchen/family room concept, the street face of the home was historically preserved.
The interior of the home has been completely refreshed, bringing in a combined reflection of art and family history with modern fanciful choices.
Adds testament to the successful renovation, the master bathroom has been described as “full of rainbows” in the morning.

This beautiful calm formal living room was recently redecorated and styled by IH Interiors, check out our other projects here: https://www.ihinteriors.co.uk/portfolio

Lovely calming pallete of soft olive green, light navy blue and a powdery pink sharpened with black furniture and brass accents gives this small but perfectly formed living room a boutique drawing room vibe. Luxurious but practical for family use.
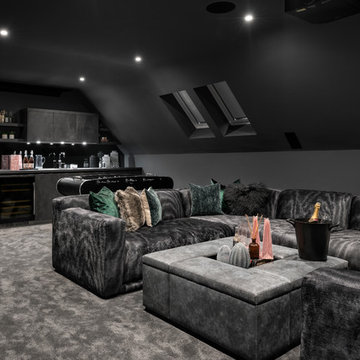
A striking industrial kitchen, utility room and cinema room bar for a newly built home in Buckinghamshire. This exquisite property, developed by EAB Homes, is a magnificent new home that sets a benchmark for individuality and refinement. The home is a beautiful example of open-plan living and the kitchen is the relaxed heart of the home and forms the hub for the dining area, coffee station, wine area, prep kitchen and garden room.
The kitchen layout centres around a U-shaped kitchen island which creates additional storage space and a large work surface for food preparation or entertaining friends. To add a contemporary industrial feel, the kitchen cabinets are finished in a combination of Grey Oak and Graphite Concrete. Steel accents such as the knurled handles, thicker island worktop with seamless welded sink, plinth and feature glazed units add individuality to the design and tie the kitchen together with the overall interior scheme.
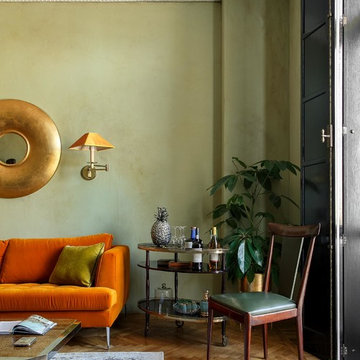
Дизайнер Алена Сковородникова
Фотограф Сергей Красюк
Foto di un soggiorno eclettico di medie dimensioni e chiuso con sala della musica, pareti verdi, pavimento in legno massello medio, nessuna TV e pavimento beige
Foto di un soggiorno eclettico di medie dimensioni e chiuso con sala della musica, pareti verdi, pavimento in legno massello medio, nessuna TV e pavimento beige

Architects Krauze Alexander, Krauze Anna
Immagine di un piccolo soggiorno contemporaneo stile loft con pareti verdi, pavimento in legno massello medio, camino classico, cornice del camino in pietra, pavimento marrone e tappeto
Immagine di un piccolo soggiorno contemporaneo stile loft con pareti verdi, pavimento in legno massello medio, camino classico, cornice del camino in pietra, pavimento marrone e tappeto

A living green wall steals the show in this living room remodel. The walls are covered in a green grasscloth wallpaper. 2 brass wall sconces flank the thick wooden shelving. Centered on the wall is a vintage wooden console that holds the owner's record collection and a vintage record player.

We used stark white and contrastic gray colors on the walls but kept the furniture arrangement symmetrical. We wanted to create a Scandinavian look which is clean but uses a lot of warm textures.
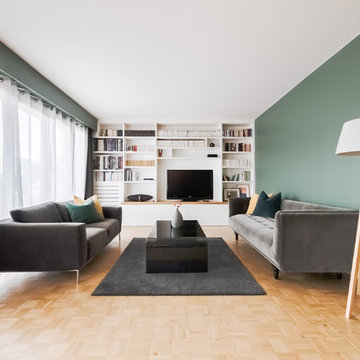
Foto di un soggiorno di medie dimensioni e aperto con libreria, pareti verdi, parquet chiaro, nessun camino, TV autoportante e pavimento marrone
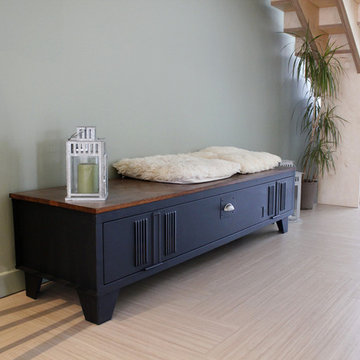
Photos 5070
Idee per un soggiorno industriale di medie dimensioni e aperto con pareti verdi, pavimento in linoleum, stufa a legna, TV autoportante e pavimento beige
Idee per un soggiorno industriale di medie dimensioni e aperto con pareti verdi, pavimento in linoleum, stufa a legna, TV autoportante e pavimento beige
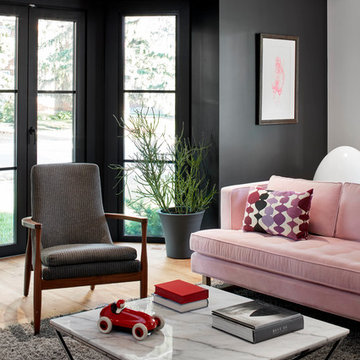
Riley S Photo
Ispirazione per un soggiorno contemporaneo con pareti nere, pavimento in legno massello medio e pavimento marrone
Ispirazione per un soggiorno contemporaneo con pareti nere, pavimento in legno massello medio e pavimento marrone
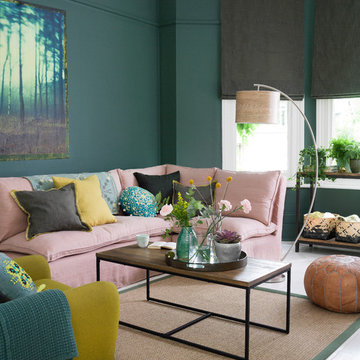
Simon Whitmore
Immagine di un soggiorno contemporaneo con pareti verdi, pavimento in legno verniciato e pavimento bianco
Immagine di un soggiorno contemporaneo con pareti verdi, pavimento in legno verniciato e pavimento bianco
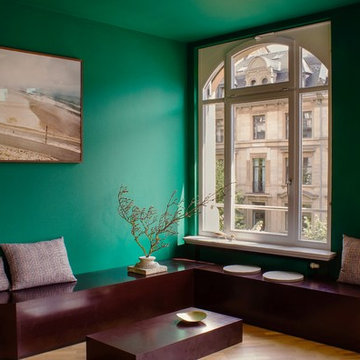
Das Farb- und Materialkonzept setzt das dunkle Grün „Matisse“ von Anna von Mangoldt als bestimmenden Farbton ein, der einen überraschenden und deutlichen Kontrast zu den üblichen Bürofarben bildet, wie z. B. Weiß, Chrom, Grau mit blauen oder schwarzen Akzenten. Kombiniert wurde es mit dem tiefen Braun der individuell geplanten Einrichtungselemente, wie die Stehtischmodule und Sitzelemente. Sie sind aus Holz mit einer speziellen Oberfläche, die auch für Flightcases von Musikinstrumenten eingesetzt wird. Zusammen mit dem Grünton behalten die Möbel ihren rockigen Bühnencharakter erinnern aber zugleich an die Farbkombinationen alter englischer Clubeinrichtungen in denen dunkle Hölzer mit Grün- und Goldtönen eingesetzt wurden.
Fotografie: Cristian Goltz-Lopéz, Frankfurt
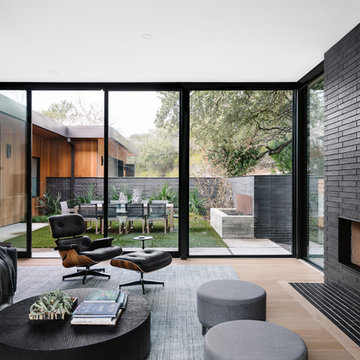
Photo by Chase Daniel
Ispirazione per un soggiorno contemporaneo aperto con pareti nere, parquet chiaro, camino lineare Ribbon e TV a parete
Ispirazione per un soggiorno contemporaneo aperto con pareti nere, parquet chiaro, camino lineare Ribbon e TV a parete
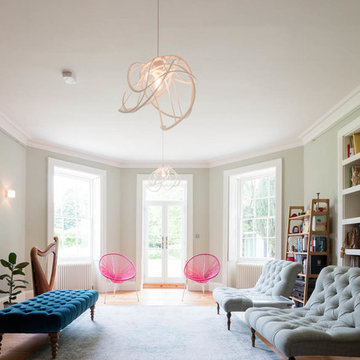
Alterations and refurbishment of a Grade II listed rectory, including the Coach House refurbishment.
Foto di un soggiorno classico di medie dimensioni e chiuso con pareti verdi, pavimento in legno massello medio e pavimento marrone
Foto di un soggiorno classico di medie dimensioni e chiuso con pareti verdi, pavimento in legno massello medio e pavimento marrone
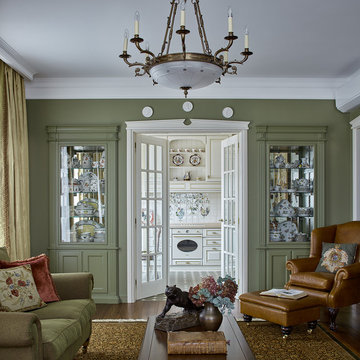
Сергей Ананьев , стилист Наталья Онуфрейчук.
Ispirazione per un soggiorno chic di medie dimensioni e chiuso con pareti verdi, parquet scuro, sala formale e pavimento marrone
Ispirazione per un soggiorno chic di medie dimensioni e chiuso con pareti verdi, parquet scuro, sala formale e pavimento marrone
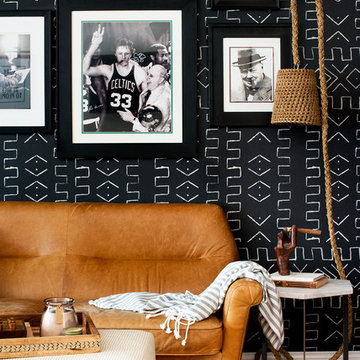
Idee per un soggiorno boho chic con pareti nere, parquet scuro e pavimento marrone
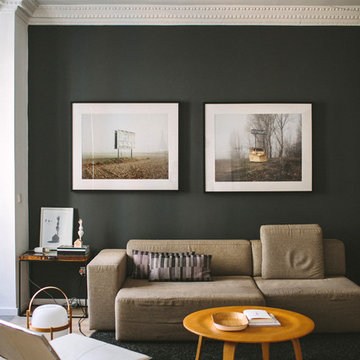
Paula G. Furió / ©Houzz 2017
Idee per un piccolo soggiorno moderno aperto con pareti nere e nessuna TV
Idee per un piccolo soggiorno moderno aperto con pareti nere e nessuna TV
Living con pareti nere e pareti verdi - Foto e idee per arredare
2



