Living con pareti multicolore e camino classico - Foto e idee per arredare
Filtra anche per:
Budget
Ordina per:Popolari oggi
81 - 100 di 2.635 foto
1 di 3
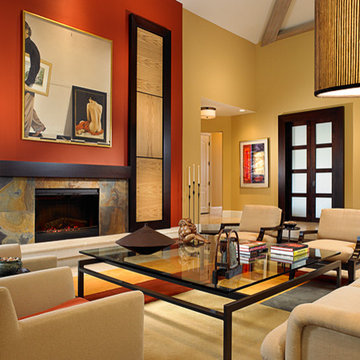
The living room inspired by the palette of the painting it looks upon. Warm hues are accentuated by light and dark hardwoods, soft textures, geometric patterns and Asian inspired furniture, a relaxing and elegant blend.
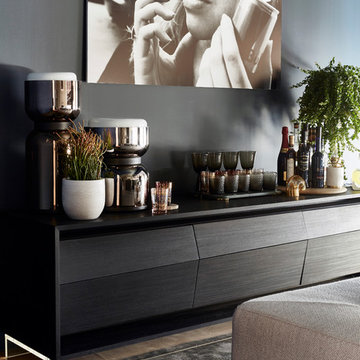
Foto di un soggiorno moderno di medie dimensioni e chiuso con angolo bar, pareti multicolore, parquet chiaro, camino classico, cornice del camino in legno e nessuna TV
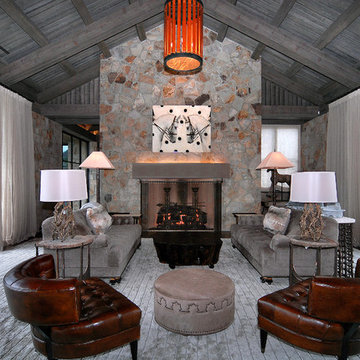
Esempio di un grande soggiorno rustico aperto con sala formale, parquet scuro, camino classico, cornice del camino in pietra, pareti multicolore, TV a parete e pavimento marrone
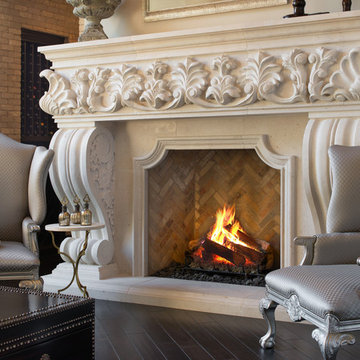
World Renowned Luxury Home Builder Fratantoni Luxury Estates built these beautiful Fireplaces! They build homes for families all over the country in any size and style. They also have in-house Architecture Firm Fratantoni Design and world-class interior designer Firm Fratantoni Interior Designers! Hire one or all three companies to design, build and or remodel your home!
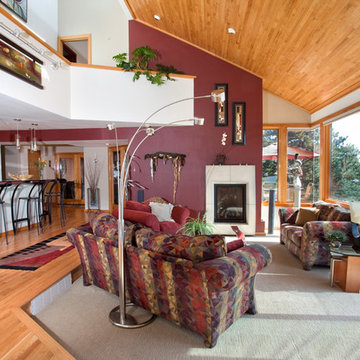
Immagine di un grande soggiorno rustico aperto con sala formale, pareti multicolore, moquette, camino classico, cornice del camino in pietra, nessuna TV e pavimento grigio
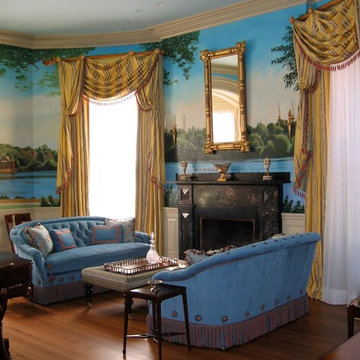
Heidi Pribell Interiors puts a fresh twist on classic design serving the major Boston metro area. By blending grandeur with bohemian flair, Heidi creates inviting interiors with an elegant and sophisticated appeal. Confident in mixing eras, style and color, she brings her expertise and love of antiques, art and objects to every project.

This cozy gathering space in the heart of Davis, CA takes cues from traditional millwork concepts done in a contemporary way.
Accented with light taupe, the grid panel design on the walls adds dimension to the otherwise flat surfaces. A brighter white above celebrates the room’s high ceilings, offering a sense of expanded vertical space and deeper relaxation.
Along the adjacent wall, bench seating wraps around to the front entry, where drawers provide shoe-storage by the front door. A built-in bookcase complements the overall design. A sectional with chaise hides a sleeper sofa. Multiple tables of different sizes and shapes support a variety of activities, whether catching up over coffee, playing a game of chess, or simply enjoying a good book by the fire. Custom drapery wraps around the room, and the curtains between the living room and dining room can be closed for privacy. Petite framed arm-chairs visually divide the living room from the dining room.
In the dining room, a similar arch can be found to the one in the kitchen. A built-in buffet and china cabinet have been finished in a combination of walnut and anegre woods, enriching the space with earthly color. Inspired by the client’s artwork, vibrant hues of teal, emerald, and cobalt were selected for the accessories, uniting the entire gathering space.
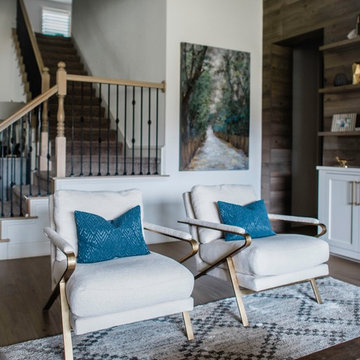
Our Austin design studio gave this living room a bright and modern refresh.
Project designed by Sara Barney’s Austin interior design studio BANDD DESIGN. They serve the entire Austin area and its surrounding towns, with an emphasis on Round Rock, Lake Travis, West Lake Hills, and Tarrytown.
For more about BANDD DESIGN, click here: https://bandddesign.com/
To learn more about this project, click here: https://bandddesign.com/living-room-refresh/
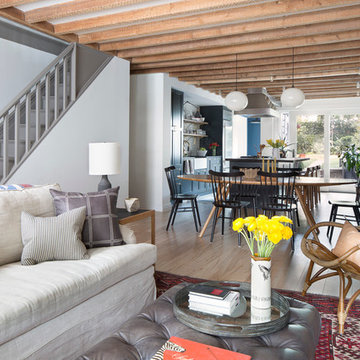
Photo - Jessica Glynn Photography
Ispirazione per un soggiorno eclettico di medie dimensioni e chiuso con pareti multicolore, parquet chiaro, camino classico, cornice del camino in pietra, TV a parete e pavimento beige
Ispirazione per un soggiorno eclettico di medie dimensioni e chiuso con pareti multicolore, parquet chiaro, camino classico, cornice del camino in pietra, TV a parete e pavimento beige
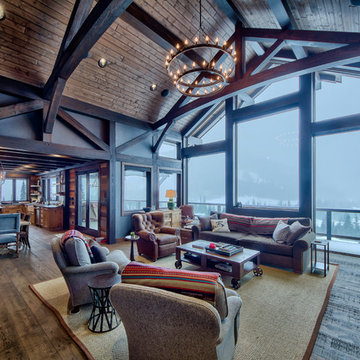
Dom Koric
Living Room with Feature Timber Trusses and Floor to Ceiling Glass
Immagine di un grande soggiorno rustico aperto con sala formale, pareti multicolore, pavimento in legno massello medio, camino classico, cornice del camino in pietra e TV a parete
Immagine di un grande soggiorno rustico aperto con sala formale, pareti multicolore, pavimento in legno massello medio, camino classico, cornice del camino in pietra e TV a parete
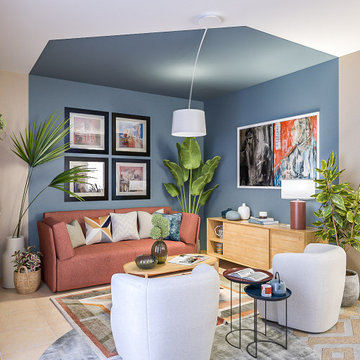
Liadesign
Idee per un soggiorno contemporaneo di medie dimensioni e aperto con pareti multicolore, pavimento in gres porcellanato, camino classico, cornice del camino in pietra ricostruita, TV a parete e pavimento beige
Idee per un soggiorno contemporaneo di medie dimensioni e aperto con pareti multicolore, pavimento in gres porcellanato, camino classico, cornice del camino in pietra ricostruita, TV a parete e pavimento beige
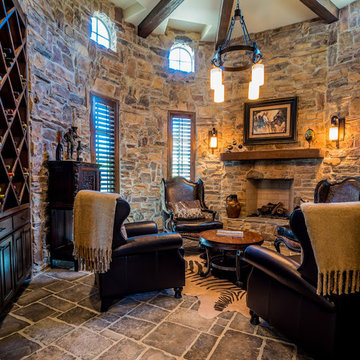
Foto di un soggiorno mediterraneo di medie dimensioni e chiuso con angolo bar, pareti multicolore, pavimento in ardesia, camino classico, cornice del camino in pietra, nessuna TV e pavimento multicolore
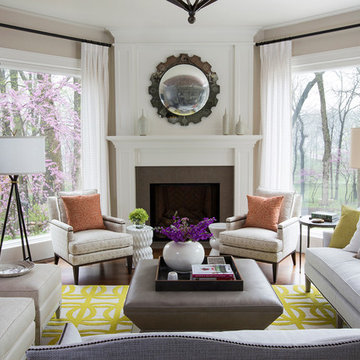
The hearth room is the family's primary space for lounging and television viewing. Large windows, flanking the white-paneled fireplace, provide a view to the lush back yard. They are dressed with custom drapery panels and wrought iron drapery hardware. A comfortable sectional sofa, upholstered in linen, provides plenty of seating.
Heidi Zeiger
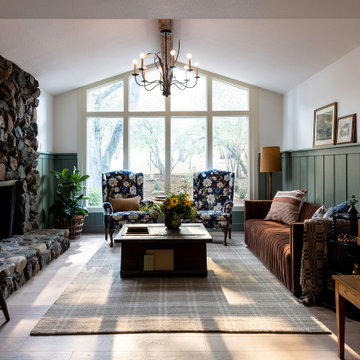
Cabin inspired living room with stone fireplace, dark olive green wainscoting walls, a brown velvet couch, twin blue floral oversized chairs, plaid rug, a dark wood coffee table, and antique chandelier lighting.
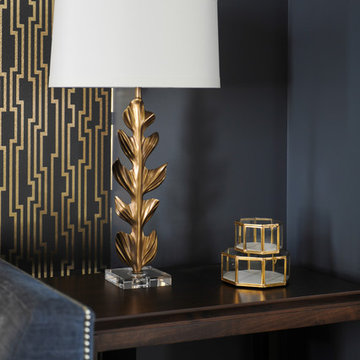
We moved away from our usual light, airy aesthetic toward the dark and dramatic in this formal living and dining space located in a spacious home in Vancouver's affluent West Side neighborhood. Deep navy blue, gold and dark warm woods make for a rich scheme that perfectly suits this well appointed home. Interior Design by Lori Steeves of Simply Home Decorating. Photos by Tracey Ayton Photography.
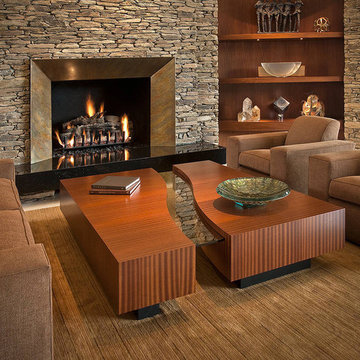
Idee per un soggiorno minimal di medie dimensioni e chiuso con sala formale, pareti multicolore, moquette, camino classico, cornice del camino in cemento e nessuna TV
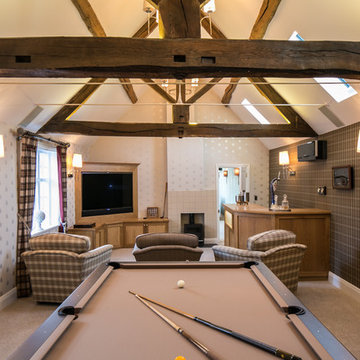
All images © Steve Barber Photography.
Idee per un grande soggiorno country aperto con pareti multicolore, moquette, porta TV ad angolo e camino classico
Idee per un grande soggiorno country aperto con pareti multicolore, moquette, porta TV ad angolo e camino classico
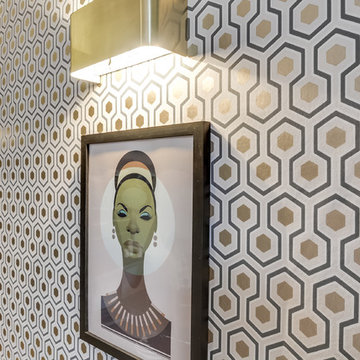
meero
Idee per un soggiorno minimal di medie dimensioni e chiuso con pareti multicolore, pavimento in legno massello medio, camino classico, cornice del camino in pietra e TV autoportante
Idee per un soggiorno minimal di medie dimensioni e chiuso con pareti multicolore, pavimento in legno massello medio, camino classico, cornice del camino in pietra e TV autoportante
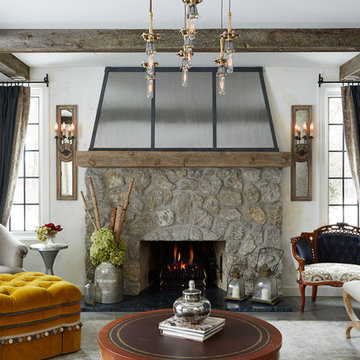
This kitchen was inspired by a french countryside cottage. We used traditional design elements, warm worn finishes, along with french industrial lighting fixtures to bring a magical element to this space. Bright patterns, bold pops of color, and unique trim details bring life to the living space.
Photography: Alyssa Lee Photography
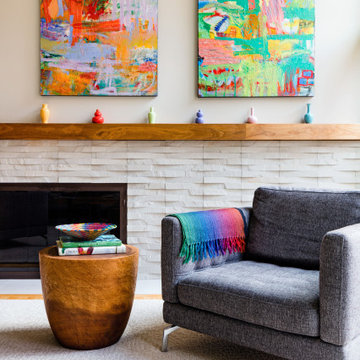
Ellen Weiss Design works throughout the Seattle area and in many of the communities comprising Seattle's Eastside such as Bellevue, Kirkland, Issaquah, Redmond, Clyde Hill, Medina and Mercer Island.
Living con pareti multicolore e camino classico - Foto e idee per arredare
5


