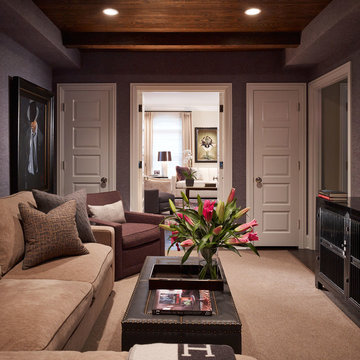Living con pareti marroni - Foto e idee per arredare
Filtra anche per:
Budget
Ordina per:Popolari oggi
1 - 20 di 122 foto
1 di 3

Architecture by Bosworth Hoedemaker
& Garret Cord Werner. Interior design by Garret Cord Werner.
Idee per un soggiorno minimal di medie dimensioni e aperto con sala formale, pareti marroni, camino classico, cornice del camino in pietra, nessuna TV e pavimento marrone
Idee per un soggiorno minimal di medie dimensioni e aperto con sala formale, pareti marroni, camino classico, cornice del camino in pietra, nessuna TV e pavimento marrone

Nat Rea Photography
Esempio di un soggiorno stile marino con pareti marroni, pavimento in legno massello medio e stufa a legna
Esempio di un soggiorno stile marino con pareti marroni, pavimento in legno massello medio e stufa a legna

Immagine di un soggiorno country con libreria, pareti marroni e pavimento in legno massello medio

This timber frame great room is created by the custom, curved timber trusses, which also open the up to the window prow with amazing lake views.
Photos: Copyright Heidi Long, Longview Studios, Inc.
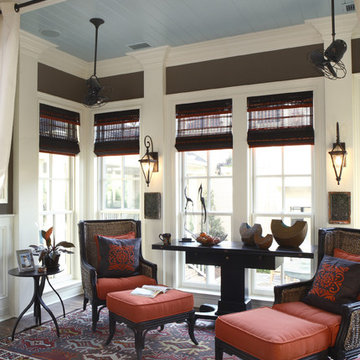
Foto di un soggiorno tradizionale con pareti marroni, parquet scuro, pavimento marrone e tappeto

Flavin Architects was chosen for the renovation due to their expertise with Mid-Century-Modern and specifically Henry Hoover renovations. Respect for the integrity of the original home while accommodating a modern family’s needs is key. Practical updates like roof insulation, new roofing, and radiant floor heat were combined with sleek finishes and modern conveniences. Photo by: Nat Rea Photography
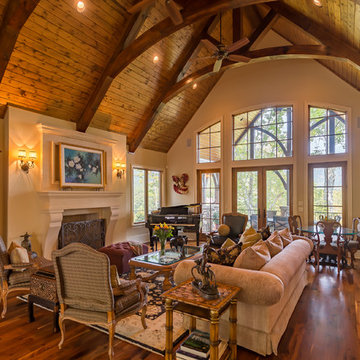
Daniel Cothran
Esempio di un soggiorno tradizionale con pareti marroni, parquet scuro e camino classico
Esempio di un soggiorno tradizionale con pareti marroni, parquet scuro e camino classico

Photo by Will Austin
Foto di un soggiorno stile americano aperto e di medie dimensioni con pavimento in legno massello medio, stufa a legna, sala formale, pareti marroni, cornice del camino in metallo, nessuna TV e pavimento marrone
Foto di un soggiorno stile americano aperto e di medie dimensioni con pavimento in legno massello medio, stufa a legna, sala formale, pareti marroni, cornice del camino in metallo, nessuna TV e pavimento marrone
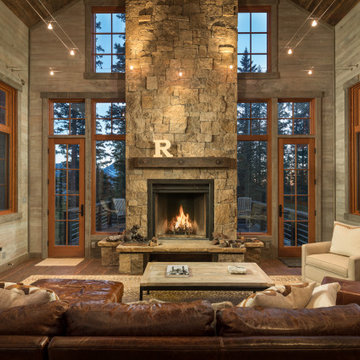
Idee per un soggiorno stile rurale aperto e di medie dimensioni con parquet scuro, camino classico, cornice del camino in pietra, pavimento marrone e pareti marroni
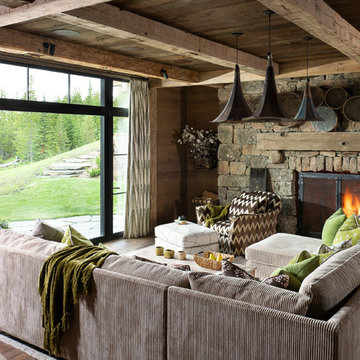
Photography - LongViews Studios
Esempio di un grande soggiorno stile rurale aperto con pareti marroni, pavimento in legno massello medio, camino classico, cornice del camino in pietra e pavimento marrone
Esempio di un grande soggiorno stile rurale aperto con pareti marroni, pavimento in legno massello medio, camino classico, cornice del camino in pietra e pavimento marrone

This dramatic contemporary residence features extraordinary design with magnificent views of Angel Island, the Golden Gate Bridge, and the ever changing San Francisco Bay. The amazing great room has soaring 36 foot ceilings, a Carnelian granite cascading waterfall flanked by stairways on each side, and an unique patterned sky roof of redwood and cedar. The 57 foyer windows and glass double doors are specifically designed to frame the world class views. Designed by world-renowned architect Angela Danadjieva as her personal residence, this unique architectural masterpiece features intricate woodwork and innovative environmental construction standards offering an ecological sanctuary with the natural granite flooring and planters and a 10 ft. indoor waterfall. The fluctuating light filtering through the sculptured redwood ceilings creates a reflective and varying ambiance. Other features include a reinforced concrete structure, multi-layered slate roof, a natural garden with granite and stone patio leading to a lawn overlooking the San Francisco Bay. Completing the home is a spacious master suite with a granite bath, an office / second bedroom featuring a granite bath, a third guest bedroom suite and a den / 4th bedroom with bath. Other features include an electronic controlled gate with a stone driveway to the two car garage and a dumb waiter from the garage to the granite kitchen.
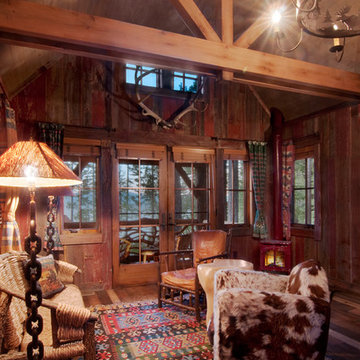
Photo by Asa Gilmore
Foto di un soggiorno stile rurale con pareti marroni, parquet scuro e tappeto
Foto di un soggiorno stile rurale con pareti marroni, parquet scuro e tappeto
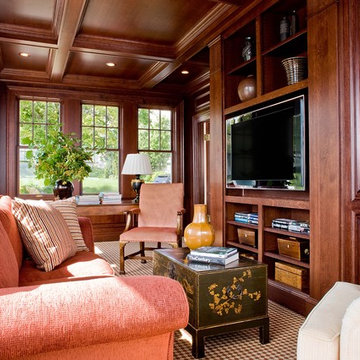
Michael Lee Photography
Foto di un grande soggiorno chic chiuso con pareti marroni, moquette e parete attrezzata
Foto di un grande soggiorno chic chiuso con pareti marroni, moquette e parete attrezzata
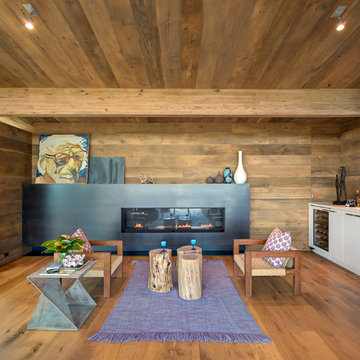
Bates Masi Architects LLC
Foto di un soggiorno minimal con pareti marroni, pavimento in legno massello medio, camino lineare Ribbon, nessuna TV e angolo bar
Foto di un soggiorno minimal con pareti marroni, pavimento in legno massello medio, camino lineare Ribbon, nessuna TV e angolo bar

Ispirazione per un grande soggiorno rustico aperto con pareti marroni, pavimento in legno massello medio, camino bifacciale, cornice del camino in pietra e pavimento grigio
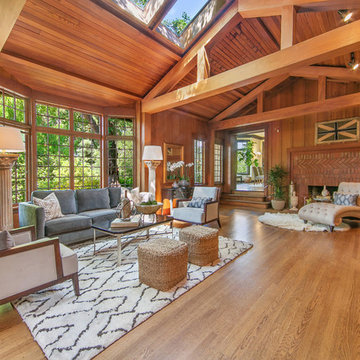
Immagine di un grande soggiorno chic aperto con sala formale, pavimento in legno massello medio, camino classico, cornice del camino in mattoni, pareti marroni, nessuna TV e pavimento marrone
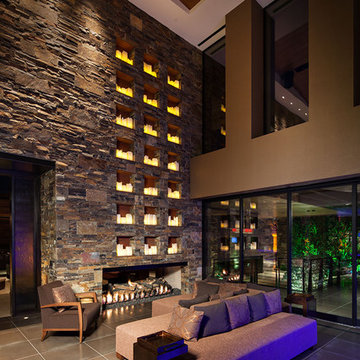
Foto di un soggiorno design aperto con pareti marroni, camino lineare Ribbon e cornice del camino in pietra

David Wakely
Ispirazione per un grande soggiorno american style aperto con parquet scuro, camino classico, cornice del camino in pietra, pareti marroni e nessuna TV
Ispirazione per un grande soggiorno american style aperto con parquet scuro, camino classico, cornice del camino in pietra, pareti marroni e nessuna TV
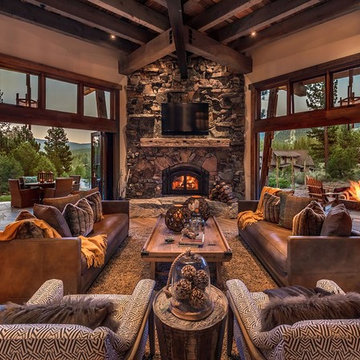
Esempio di un soggiorno rustico aperto con pareti marroni, parquet scuro, camino ad angolo, cornice del camino in pietra e TV a parete
Living con pareti marroni - Foto e idee per arredare
1



