Living con pareti grigie e porta TV ad angolo - Foto e idee per arredare
Filtra anche per:
Budget
Ordina per:Popolari oggi
41 - 60 di 339 foto
1 di 3

Our clients asked us to create flow in this large family home. We made sure every room related to one another by using a common color palette. Challenging window placements were dressed with beautiful decorative grilles that added contrast to a light palette.
Photo: Jenn Verrier Photography
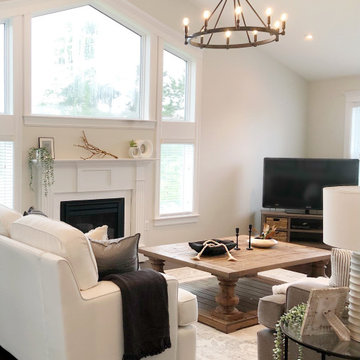
A living room decorated in a cross between farmhouse and updated traditional style. A color scheme of black, white and gray, with touches of natural wood and greenery for color.
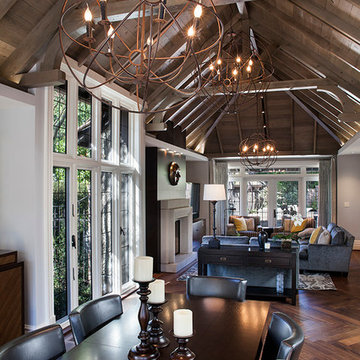
Ispirazione per un soggiorno tradizionale di medie dimensioni e chiuso con pareti grigie, pavimento in legno massello medio, camino classico, cornice del camino in intonaco, porta TV ad angolo e pavimento marrone
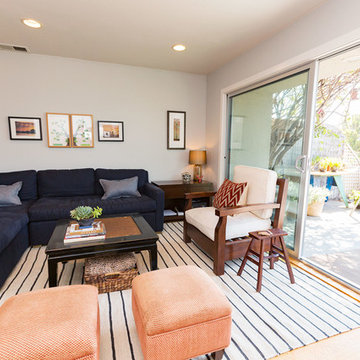
Beach House family room with blue sofa, flat weave wool rug and custom ottomans and lounge chair. Adjoining sandstone patio.
Foto di un piccolo soggiorno costiero aperto con pareti grigie, parquet chiaro, camino classico, cornice del camino in pietra e porta TV ad angolo
Foto di un piccolo soggiorno costiero aperto con pareti grigie, parquet chiaro, camino classico, cornice del camino in pietra e porta TV ad angolo
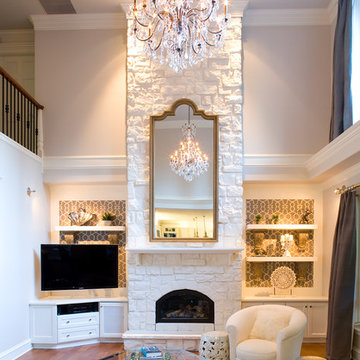
Idee per un grande soggiorno tradizionale aperto con pareti grigie, pavimento in legno massello medio, camino classico, cornice del camino in pietra e porta TV ad angolo
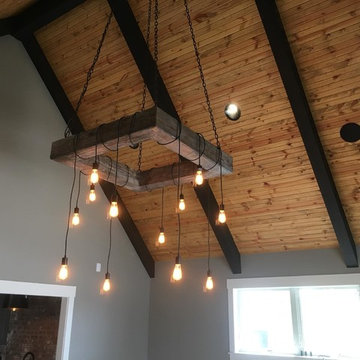
Idee per un grande soggiorno industriale chiuso con sala giochi, pareti grigie, pavimento in vinile, porta TV ad angolo e pavimento marrone
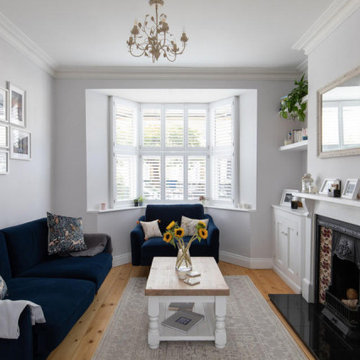
Captivating Contemporary Living Room:
Experience the allure of a contemporary living room that seamlessly fuses modern aesthetics with comfort. A chic blue sofa set becomes the focal point, offering both style and relaxation. Paired with a wooden coffee table, the space exudes an inviting blend of textures.
White wooden shutters introduce a touch of elegance, allowing natural light to dance across the room. Picture shelves display cherished memories, adding a personal touch to the ambience.
The black granite fireplace stone slab commands attention, anchoring the space with its bold presence. A meticulously tiled surround complements the room's palette, marrying sophistication with the cosy feel of a hearth.
In this living room, modern design elements harmonize with comfort, creating an environment where relaxation and contemporary style harmoniously coexist.
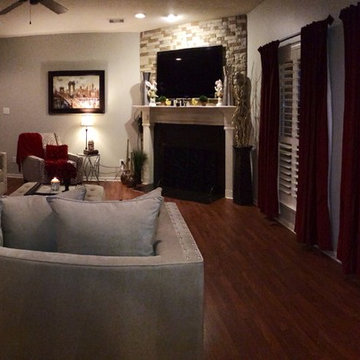
Lidia Ferufino
Ispirazione per un grande soggiorno classico chiuso con pareti grigie, parquet scuro, camino ad angolo, cornice del camino piastrellata, porta TV ad angolo e pavimento marrone
Ispirazione per un grande soggiorno classico chiuso con pareti grigie, parquet scuro, camino ad angolo, cornice del camino piastrellata, porta TV ad angolo e pavimento marrone
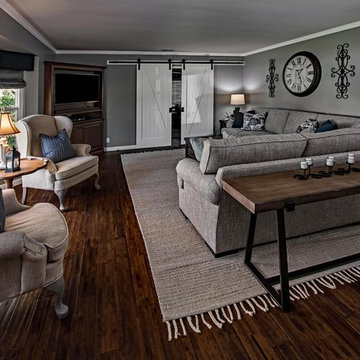
Foto di un soggiorno country di medie dimensioni e chiuso con pareti grigie, parquet scuro, nessun camino, porta TV ad angolo e pavimento marrone
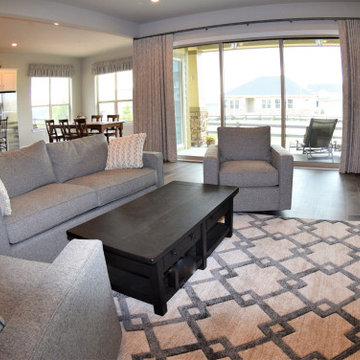
Open floor concept home with views from front to back. Family room has 16 foot wide x 10 foot high sliding glass door.Client wanted blackout curtains to block out extreme sunlight exposure in the mornings.
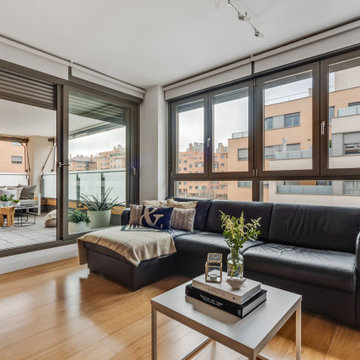
El salón conecta con la terraza, por ello en diferentes proporciones, se ha utilizado la misma gama cromática logrando así una unidad visual
Foto di un soggiorno scandinavo di medie dimensioni e aperto con libreria, pareti grigie, parquet chiaro, porta TV ad angolo e pavimento beige
Foto di un soggiorno scandinavo di medie dimensioni e aperto con libreria, pareti grigie, parquet chiaro, porta TV ad angolo e pavimento beige

This client wanted to keep with the time-honored feel of their traditional home, but update the entryway, living room, master bath, and patio area. Phase One provided sensible updates including custom wood work and paneling, a gorgeous master bath soaker tub, and a hardwoods floors envious of the whole neighborhood.
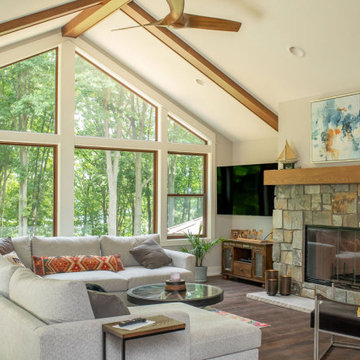
Take a look at the transformation of this family cottage in Southwest Michigan! This was an extensive interior update along with an addition to the main building. We worked hard to design the new cottage to feel like it was always meant to be. Our focus was driven around creating a vaulted living space out towards the lake, adding additional sleeping and bathroom, and updating the exterior to give it the look they love!
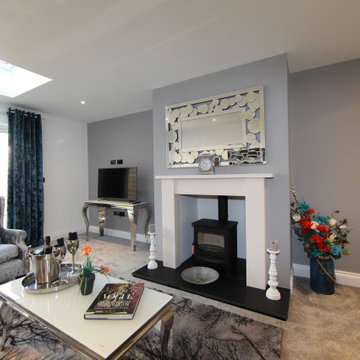
Living room of 5-bed show home property completed on behalf of a local property developer in Essex. This project was completed on a rental basis meaning the client paid a lower cost for the complete interior over a period of time, then, once the show home sold, we collected it for them, free of charge!
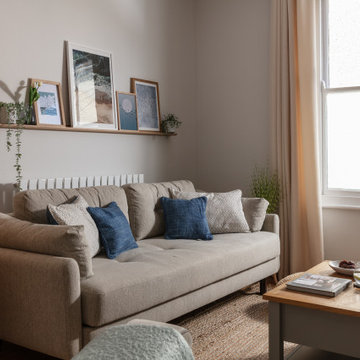
A coastal Scandinavian renovation project, combining a Victorian seaside cottage with Scandi design. We wanted to create a modern, open-plan living space but at the same time, preserve the traditional elements of the house that gave it it's character.
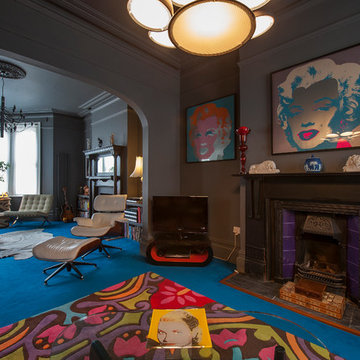
Idee per un soggiorno bohémian con pareti grigie, moquette, cornice del camino in legno e porta TV ad angolo
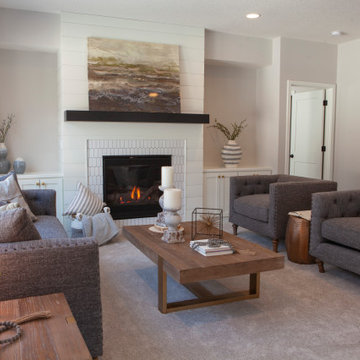
Esempio di un soggiorno stile americano di medie dimensioni e aperto con pareti grigie, moquette, camino classico, cornice del camino piastrellata, porta TV ad angolo, pavimento grigio e pareti in perlinato
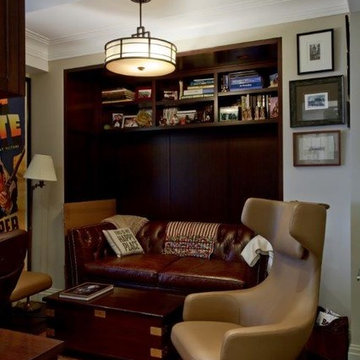
Manhattan Transitional Apartment
Idee per un piccolo soggiorno tradizionale chiuso con libreria, pareti grigie, parquet scuro, nessun camino e porta TV ad angolo
Idee per un piccolo soggiorno tradizionale chiuso con libreria, pareti grigie, parquet scuro, nessun camino e porta TV ad angolo
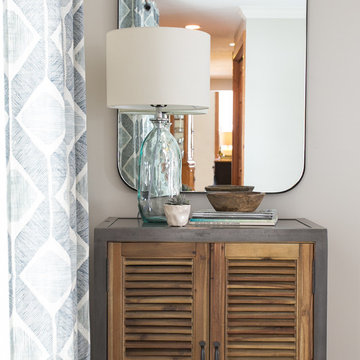
12 Stones Photography
Ispirazione per un soggiorno chic di medie dimensioni e chiuso con pareti grigie, moquette, camino classico, cornice del camino in mattoni, porta TV ad angolo e pavimento beige
Ispirazione per un soggiorno chic di medie dimensioni e chiuso con pareti grigie, moquette, camino classico, cornice del camino in mattoni, porta TV ad angolo e pavimento beige
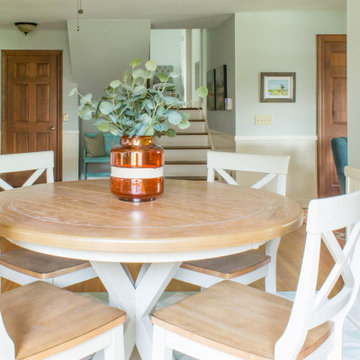
This busy family of five wanted some comfort and calm in their lives - a charming, relaxing family room where everyone could spend time together. After settling on a contemporary farmhouse aesthetic, Melissa filled the space with warm tones and a few carefully selected colorful accents. Her work elegantly complimented the built-in stone fireplace, and resulted in a cozy, cottage atmosphere that is perfectly suited for family time
Living con pareti grigie e porta TV ad angolo - Foto e idee per arredare
3


