Living con pareti grigie e pavimento in gres porcellanato - Foto e idee per arredare
Filtra anche per:
Budget
Ordina per:Popolari oggi
1 - 20 di 4.473 foto
1 di 3

This stunning living room was our clients new favorite part of their house. The orange accents pop when set to the various shades of gray. This room features a gray sectional couch, stacked ledger stone fireplace, floating shelving, floating cabinets with recessed lighting, mounted TV, and orange artwork to tie it all together. Warm and cozy. Time to curl up on the couch with your favorite movie and glass of wine!
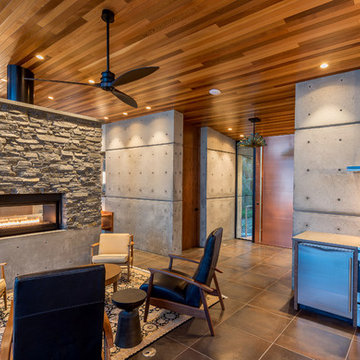
Photography by Lucas Henning.
Immagine di un piccolo soggiorno moderno aperto con pareti grigie, pavimento in gres porcellanato, nessun camino, cornice del camino in pietra, nessuna TV e pavimento beige
Immagine di un piccolo soggiorno moderno aperto con pareti grigie, pavimento in gres porcellanato, nessun camino, cornice del camino in pietra, nessuna TV e pavimento beige
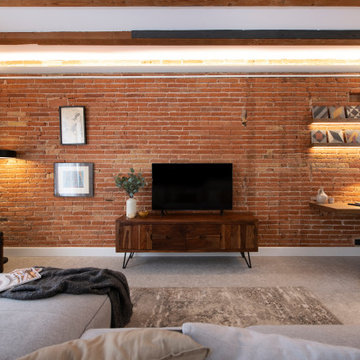
Ispirazione per un soggiorno scandinavo di medie dimensioni e aperto con pareti grigie, pavimento in gres porcellanato, nessun camino, TV autoportante, pavimento grigio, travi a vista e pareti in mattoni
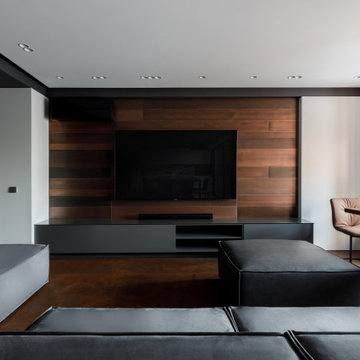
Immagine di un soggiorno contemporaneo di medie dimensioni e aperto con angolo bar, pareti grigie, pavimento in gres porcellanato, TV a parete, pavimento marrone, soffitto ribassato e boiserie

A sleek, modern design, combined with the comfortable atmosphere in this Gainesville living room, will make it a favorite place to spend downtime in this home. The modern Eclipse Cabinetry by Shiloh pairs with floating shelves, offering storage and space to display special items. The LED linear fireplace serves as a centerpiece, while maintaining the clean lines of the modern design. The fireplace is framed by Emser Surface wall tile in linear white, adding to the sleek appearance of the room. Large windows allow ample natural light, making this an ideal space to recharge and relax.

Family Room with reclaimed wood beams for shelving and fireplace mantel. Performance fabrics used on all the furniture allow for a very durable and kid friendly environment.

Foto di un grande soggiorno design aperto con pareti grigie, pavimento in gres porcellanato, camino classico, cornice del camino piastrellata, TV a parete e pavimento multicolore

Living room fire place
IBI Photography
Immagine di un grande soggiorno design con sala formale, pareti grigie, pavimento in gres porcellanato, pavimento grigio e camino lineare Ribbon
Immagine di un grande soggiorno design con sala formale, pareti grigie, pavimento in gres porcellanato, pavimento grigio e camino lineare Ribbon

Emilio Collavino
Idee per un ampio soggiorno design aperto con pareti grigie, pavimento in gres porcellanato, nessun camino, nessuna TV e pavimento grigio
Idee per un ampio soggiorno design aperto con pareti grigie, pavimento in gres porcellanato, nessun camino, nessuna TV e pavimento grigio
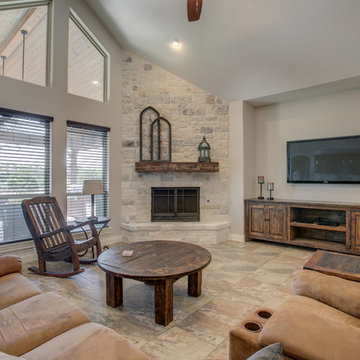
Immagine di un grande soggiorno mediterraneo chiuso con pareti grigie, pavimento in gres porcellanato, camino ad angolo, cornice del camino in pietra, TV a parete e pavimento marrone

hot rolled steel at fireplace • cypress Tex-Gap at TV surround • 80" television • reclaimed barn wood beams • Benjamin Moore hc 170 "stonington gray" paint in eggshell at walls • LED lighting along beam • Ergon Wood Talk Series 9 x 36 floor tile • photography by Paul Finkel 2017

Large open family room with corner red brick fireplace accented with dark grey walls. Grey walls are accentuated with square molding details to create interest and depth. Wood Tiles on the floors have grey and beige tones to pull in the colors and add warmth. Model Home is staged by Linfield Design to show ample seating with a large light beige sectional and brown accent chair. The entertainment piece is situated on one wall with a flat TV above and a large mirror placed on the opposite side of the fireplace. The mirror is purposely positioned to face the back windows to bring light to the room. Accessories, pillows and art in blue add touches of color and interest to the family room. Shop for pieces at ModelDeco.com
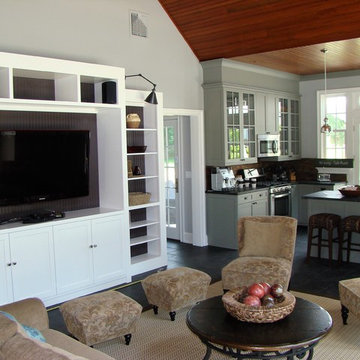
Esempio di un piccolo soggiorno tradizionale aperto con libreria, pareti grigie, pavimento in gres porcellanato, nessun camino e parete attrezzata
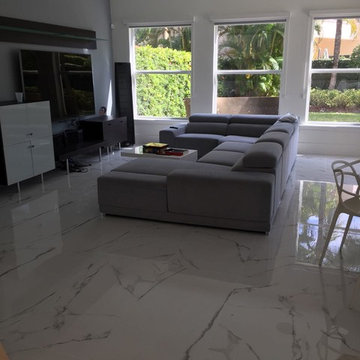
Stone Look: Sensi Series.
Color Statuario, Polished, Size 24x48.
Foto di un grande soggiorno moderno aperto con pavimento in gres porcellanato, pareti grigie, nessun camino, TV a parete e pavimento bianco
Foto di un grande soggiorno moderno aperto con pavimento in gres porcellanato, pareti grigie, nessun camino, TV a parete e pavimento bianco

Ispirazione per un grande soggiorno chic aperto con sala formale, pareti grigie, pavimento in gres porcellanato, camino classico, cornice del camino in pietra e pavimento bianco
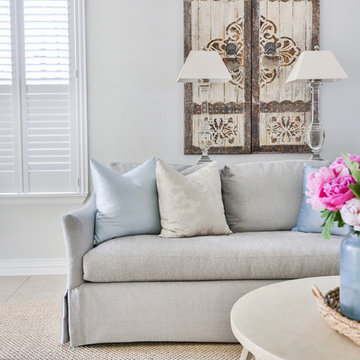
Knoxy Knox; Knox Photographics
Foto di un grande soggiorno classico aperto con pareti grigie, parete attrezzata e pavimento in gres porcellanato
Foto di un grande soggiorno classico aperto con pareti grigie, parete attrezzata e pavimento in gres porcellanato
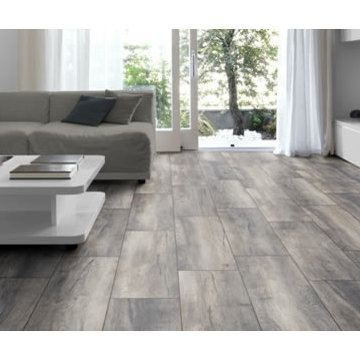
Pacific Range Glacier Maple Handscraped 12 mm laminate In Stock! $2.19 s/f
Esempio di un soggiorno minimalista di medie dimensioni e aperto con sala formale, pareti grigie, pavimento in gres porcellanato, TV a parete e pavimento grigio
Esempio di un soggiorno minimalista di medie dimensioni e aperto con sala formale, pareti grigie, pavimento in gres porcellanato, TV a parete e pavimento grigio
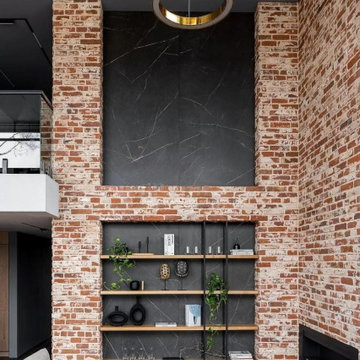
Просторная гостиная в четырехэтажном таунхаусе со вторым светом и несколькими рядами окон имеет оригинальное решение с оформлением декоративным кирпичом и горизонтальным встроенным камином.
Она объединена со столовой и зоной готовки. Кухня находится в нише и имеет п-образную форму.
Пространство выполнено в натуральных тонах и теплых оттенках, которые дополненными графичными черными деталями и текстилем в тон, а также рыжей кожей на обивке стульев и ярким текстурным деревом.
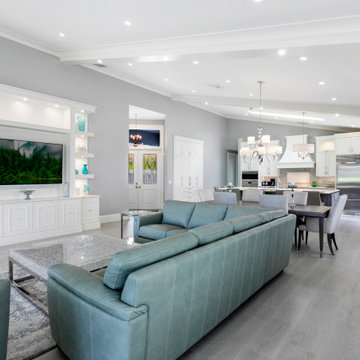
Customized to perfection, a remarkable work of art at the Eastpoint Country Club combines superior craftsmanship that reflects the impeccable taste and sophisticated details. An impressive entrance to the open concept living room, dining room, sunroom, and a chef’s dream kitchen boasts top-of-the-line appliances and finishes. The breathtaking LED backlit quartz island and bar are the perfect accents that steal the show.
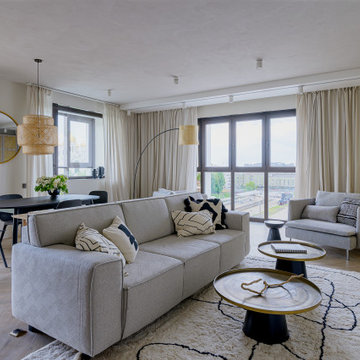
Кухня-гостиная с чилл зоной у окна.
Foto di un soggiorno design di medie dimensioni con pareti grigie, pavimento in gres porcellanato, TV a parete e pavimento beige
Foto di un soggiorno design di medie dimensioni con pareti grigie, pavimento in gres porcellanato, TV a parete e pavimento beige
Living con pareti grigie e pavimento in gres porcellanato - Foto e idee per arredare
1


