Living con pareti grigie e pareti in legno - Foto e idee per arredare
Filtra anche per:
Budget
Ordina per:Popolari oggi
61 - 80 di 345 foto
1 di 3
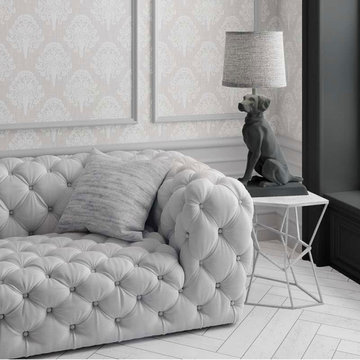
Esempio di un soggiorno minimalista di medie dimensioni e chiuso con sala formale, pareti grigie, parquet chiaro, nessuna TV, pavimento grigio, soffitto in perlinato e pareti in legno
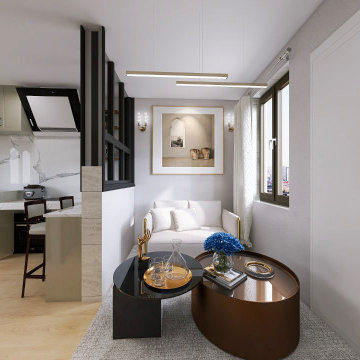
Foto di un soggiorno minimalista di medie dimensioni e aperto con pareti grigie, pavimento in laminato, TV a parete, pavimento beige, soffitto in legno e pareti in legno

Upon completion
Walls done in Sherwin-Williams Repose Gray SW7015
Doors, Frames, Base boarding, Window Ledges and Fireplace Mantel done in Benjamin Moore White Dove OC-17
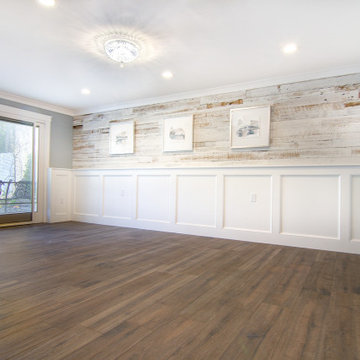
Remodel of a den and powder room complete with an electric fireplace, tile focal wall and reclaimed wood focal wall. The floor is wood look porcelain tile and to save space the powder room was given a pocket door.

Photographer Derrick Godson
Clients brief was to create a modern stylish games room using a predominantly grey colour scheme. I designed a bespoke feature wall for the games room. I created an abstract panelled wall in a contrasting grey colour to add interest and depth to the space. I then specified a pool table with grey felt to enhance the interior scheme.
Contemporary lighting was added. Other items included herringbone floor, made to order interior door with circular detailing and remote controlled custom blinds.
The herringbone floor and statement lighting give this home a modern edge, whilst its use of neutral colours ensures it is inviting and timeless.
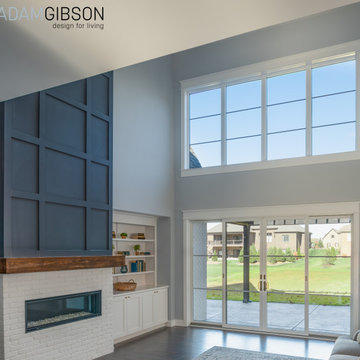
A two-story great room overlooking an expansive yard.
Immagine di un ampio soggiorno minimal aperto con pareti grigie, pavimento in legno massello medio, camino lineare Ribbon, TV nascosta e pareti in legno
Immagine di un ampio soggiorno minimal aperto con pareti grigie, pavimento in legno massello medio, camino lineare Ribbon, TV nascosta e pareti in legno
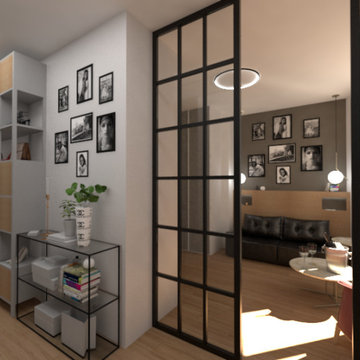
Piccolo salotto, estensione della camera padronale, un angolo lettura e all'occorrenza camera per ospiti, incorniciato da una vetrata stile industruial, che ricrea un ambiente minimale.

This open floor plan family room for a family of four—two adults and two children was a dream to design. I wanted to create harmony and unity in the space bringing the outdoors in. My clients wanted a space that they could, lounge, watch TV, play board games and entertain guest in. They had two requests: one—comfortable and two—inviting. They are a family that loves sports and spending time with each other.
One of the challenges I tackled first was the 22 feet ceiling height and wall of windows. I decided to give this room a Contemporary Rustic Style. Using scale and proportion to identify the inadequacy between the height of the built-in and fireplace in comparison to the wall height was the next thing to tackle. Creating a focal point in the room created balance in the room. The addition of the reclaimed wood on the wall and furniture helped achieve harmony and unity between the elements in the room combined makes a balanced, harmonious complete space.
Bringing the outdoors in and using repetition of design elements like color throughout the room, texture in the accent pillows, rug, furniture and accessories and shape and form was how I achieved harmony. I gave my clients a space to entertain, lounge, and have fun in that reflected their lifestyle.
Photography by Haigwood Studios
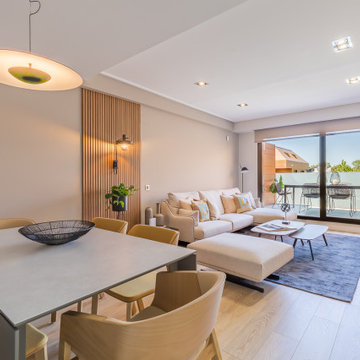
El salón-comedor, de forma alargada, se divide visualmente mediante un panel alistonado con iluminación en la pared, que nos sitúa en cada espacio de manera independiente. Los muebles de diseño se convierten en protagonistas de la decoración, dando al espacio un aire completamente sofisticado.
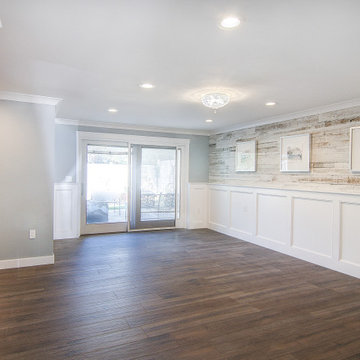
Remodel of a den and powder room complete with an electric fireplace, tile focal wall and reclaimed wood focal wall. The floor is wood look porcelain tile and to save space the powder room was given a pocket door.
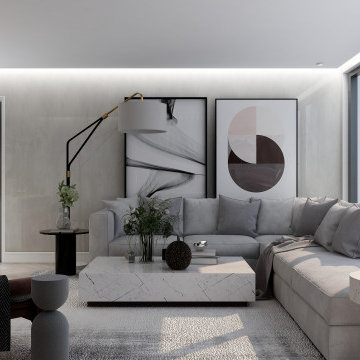
a modern living/kitchen area design featuring custom design wall mounted tv media console with wood paneling and indirect light.
in this design we kept it simple and elegant with a neutral grey color palette with a pop of color.
the open kitchen features bold brass pendant lighting above the island, an under-mounted fridge, and push pull cabinets that accentuates the modern look with sleek glossy finish cabinets.
with the gorgeous floor to ceiling windows and that view, this apartment turned out to be an exquisite home that proves that small spaces can be gorgeous and practical.
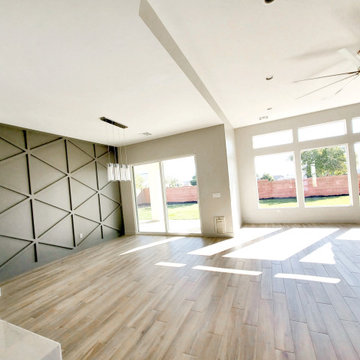
Open floor plan ceramic tile flooring sunlight windows accent wall
Idee per un soggiorno minimalista aperto con pareti grigie, pavimento con piastrelle in ceramica, pavimento marrone, soffitto a cassettoni e pareti in legno
Idee per un soggiorno minimalista aperto con pareti grigie, pavimento con piastrelle in ceramica, pavimento marrone, soffitto a cassettoni e pareti in legno
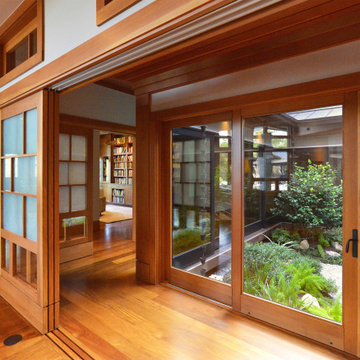
The Engawa is fully enclosed from the Nakaniwa with contemporary sliding glass doors on each side. The fir ceilings are sloped to above the Ramna window panels. The Nakaniwa features limestone boulder steps, decorative gravel with stepping stones, and a variety of native plants. The shoji panels are stacked in the fully open position.
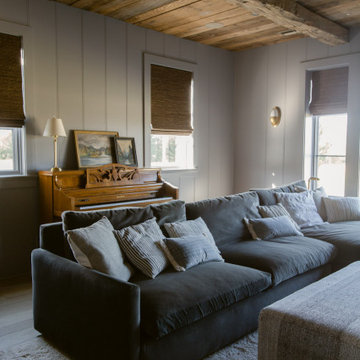
Esempio di un grande soggiorno country chiuso con pareti grigie, parquet chiaro, nessun camino, parete attrezzata, pavimento marrone, soffitto in legno e pareti in legno

Designed by Amy Coslet & Sherri DuPont
Photography by Lori Hamilton
Immagine di un soggiorno mediterraneo con pareti grigie, moquette, nessun camino, TV a parete, pavimento multicolore, soffitto a cassettoni, carta da parati e pareti in legno
Immagine di un soggiorno mediterraneo con pareti grigie, moquette, nessun camino, TV a parete, pavimento multicolore, soffitto a cassettoni, carta da parati e pareti in legno
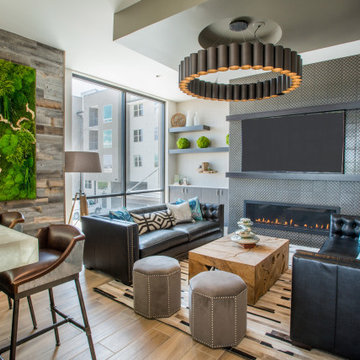
Industrial finishes of reclaimed barn wood, metallic tile, and riveted furnishings are contrasted with a backlit onyx bar and an oversized living wall in this living room.
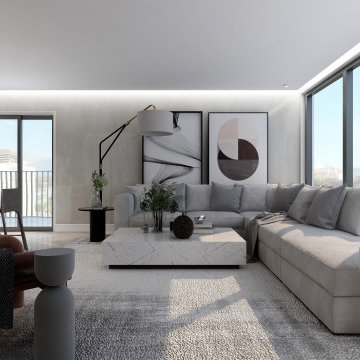
a modern living/kitchen area design featuring custom design wall mounted tv media console with wood paneling and indirect light.
in this design we kept it simple and elegant with a neutral grey color palette with a pop of color.
the open kitchen features bold brass pendant lighting above the island, an under-mounted fridge, and push pull cabinets that accentuates the modern look with sleek glossy finish cabinets.
with the gorgeous floor to ceiling windows and that view, this apartment turned out to be an exquisite home that proves that small spaces can be gorgeous and practical.
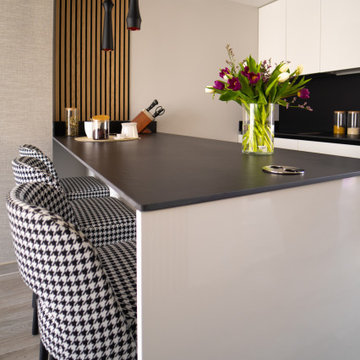
Ispirazione per un piccolo soggiorno minimalista aperto con pareti grigie, TV a parete e pareti in legno
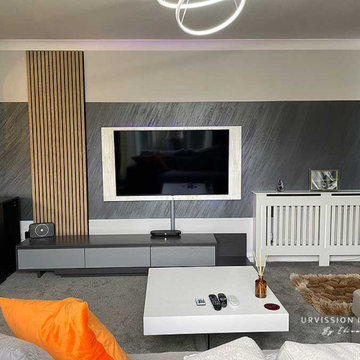
Modern living room with feature wall
Ispirazione per un soggiorno moderno di medie dimensioni e aperto con pareti grigie, moquette, nessun camino, TV a parete, pavimento grigio, soffitto a cassettoni e pareti in legno
Ispirazione per un soggiorno moderno di medie dimensioni e aperto con pareti grigie, moquette, nessun camino, TV a parete, pavimento grigio, soffitto a cassettoni e pareti in legno
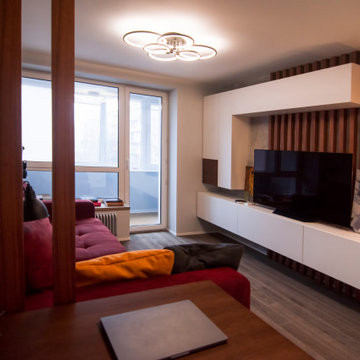
Стены светло серые - покраска, одна стена с декоративной штукатуркой, имитирующей поверхность бетона, деревянные рейки. Полы инженерная доска.
Esempio di un piccolo soggiorno nordico chiuso con sala formale, pareti grigie, pavimento in legno massello medio, TV autoportante, pavimento marrone e pareti in legno
Esempio di un piccolo soggiorno nordico chiuso con sala formale, pareti grigie, pavimento in legno massello medio, TV autoportante, pavimento marrone e pareti in legno
Living con pareti grigie e pareti in legno - Foto e idee per arredare
4


