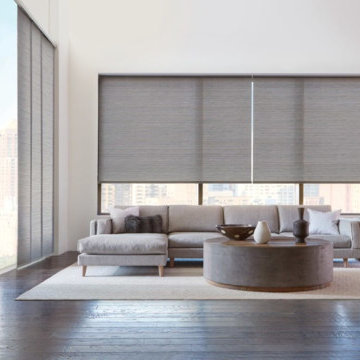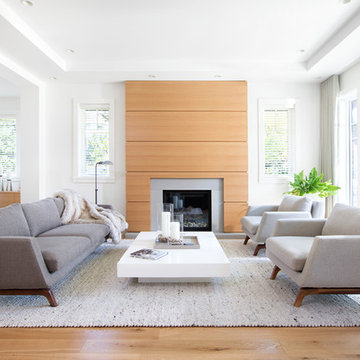Living con pareti grigie e pareti bianche - Foto e idee per arredare
Filtra anche per:
Budget
Ordina per:Popolari oggi
41 - 60 di 373.016 foto
1 di 3

The soaring living room ceilings in this Omaha home showcase custom designed bookcases, while a comfortable modern sectional sofa provides ample space for seating. The expansive windows highlight the beautiful rolling hills and greenery of the exterior. The grid design of the large windows is repeated again in the coffered ceiling design. Wood look tile provides a durable surface for kids and pets and also allows for radiant heat flooring to be installed underneath the tile. The custom designed marble fireplace completes the sophisticated look.

Esempio di un soggiorno chic di medie dimensioni e chiuso con sala formale, pareti bianche, pavimento in legno massello medio, camino classico, nessuna TV e pavimento marrone

European Oak supplied, installed, sanded and finished on site with Rubio Monocoat custom blend finish.
Immagine di un soggiorno country aperto con sala formale, pareti bianche, parquet chiaro, camino classico, cornice del camino in pietra, nessuna TV e pavimento marrone
Immagine di un soggiorno country aperto con sala formale, pareti bianche, parquet chiaro, camino classico, cornice del camino in pietra, nessuna TV e pavimento marrone

Photo by Emily Kennedy Photo
Immagine di un grande soggiorno country chiuso con pareti bianche, parquet chiaro, camino classico, cornice del camino piastrellata, TV a parete, pavimento beige e tappeto
Immagine di un grande soggiorno country chiuso con pareti bianche, parquet chiaro, camino classico, cornice del camino piastrellata, TV a parete, pavimento beige e tappeto

Matthew Niemann Photography
www.matthewniemann.com
Ispirazione per un soggiorno tradizionale aperto con pareti grigie, moquette e pavimento grigio
Ispirazione per un soggiorno tradizionale aperto con pareti grigie, moquette e pavimento grigio

This modern farmhouse located outside of Spokane, Washington, creates a prominent focal point among the landscape of rolling plains. The composition of the home is dominated by three steep gable rooflines linked together by a central spine. This unique design evokes a sense of expansion and contraction from one space to the next. Vertical cedar siding, poured concrete, and zinc gray metal elements clad the modern farmhouse, which, combined with a shop that has the aesthetic of a weathered barn, creates a sense of modernity that remains rooted to the surrounding environment.
The Glo double pane A5 Series windows and doors were selected for the project because of their sleek, modern aesthetic and advanced thermal technology over traditional aluminum windows. High performance spacers, low iron glass, larger continuous thermal breaks, and multiple air seals allows the A5 Series to deliver high performance values and cost effective durability while remaining a sophisticated and stylish design choice. Strategically placed operable windows paired with large expanses of fixed picture windows provide natural ventilation and a visual connection to the outdoors.

The spacious great room in this home, completed in 2017, is open to the kitchen and features a linear fireplace on a floating honed limestone hearth, supported by hidden steel brackets, extending the full width between the two floor to ceiling windows. The custom oak shelving forms a display case with individual lights for each section allowing the homeowners to showcase favorite art objects. The ceiling features a step and hidden LED cove lighting to provide a visual separation for this area from the adjacent kitchen and informal dining areas. The rug and furniture were selected by the homeowners for everyday comfort as this is the main TV watching and hangout room in the home. A casual dining area provides seating for 6 or more and can also function as a game table. In the background is the 3 seasons room accessed by a floor-to-ceiling sliding door that opens 2/3 to provide easy flow for entertaining.

Home Pix Media
Foto di un soggiorno minimal con pareti grigie e pavimento beige
Foto di un soggiorno minimal con pareti grigie e pavimento beige

Hunter Douglas Skyline® Gliding Window Panels & Designer Roller Shades provide a contemporary look and style!
Esempio di un grande soggiorno design aperto con sala formale, pareti bianche, parquet scuro, nessun camino, nessuna TV e pavimento marrone
Esempio di un grande soggiorno design aperto con sala formale, pareti bianche, parquet scuro, nessun camino, nessuna TV e pavimento marrone

Michael Hunter Photography
Foto di un soggiorno stile marinaro di medie dimensioni con pareti bianche, camino classico, cornice del camino in pietra, TV a parete e parquet scuro
Foto di un soggiorno stile marinaro di medie dimensioni con pareti bianche, camino classico, cornice del camino in pietra, TV a parete e parquet scuro

Idee per un soggiorno tradizionale con sala formale, pareti grigie, parquet scuro, camino classico, cornice del camino piastrellata, nessuna TV e pavimento marrone

Idee per un soggiorno country di medie dimensioni e aperto con sala formale, pareti bianche, pavimento in legno massello medio, camino classico, cornice del camino in mattoni, TV a parete e pavimento marrone

Immagine di un soggiorno contemporaneo aperto e di medie dimensioni con sala formale, pareti bianche, pavimento in legno massello medio, camino classico, nessuna TV, cornice del camino piastrellata, pavimento marrone e tappeto

Light hardwood floors flow from room to room on the first level. Oil-rubbed bronze light fixtures add a sense of eclectic elegance to the farmhouse setting. Horizontal stair railings give a modern touch to the farmhouse nostalgia. Stained wooden beams contrast beautifully with the crisp white tongue and groove ceiling. A barn door conceals a private, well-lit office or homework nook with bespoke shelving.

Ispirazione per un grande soggiorno minimal aperto con pavimento in legno massello medio, camino classico, cornice del camino in pietra, sala formale, pareti bianche e nessuna TV

****Please click on image for additional details****
Ispirazione per un soggiorno classico con sala formale, pareti grigie, parquet scuro, camino lineare Ribbon, cornice del camino in pietra e TV autoportante
Ispirazione per un soggiorno classico con sala formale, pareti grigie, parquet scuro, camino lineare Ribbon, cornice del camino in pietra e TV autoportante

This great room is stunning!
Tall wood windows and doors, exposed trusses and the private view make the room a perfect blank canvas.
The room was lacking contrast, lighting, window treatments and functional furniture to make the space usable by the entire family.
By creating custom furniture we maximized seating while keeping the furniture scale within proportion for the room.
New carpet, beautiful herringbone fabric wallpaper and a very long console to house the children's toys rounds out this spectacular room.
Photo Credit: Holland Photography - Cory Holland - hollandphotography.biz

Trent Bell Photography
Idee per un ampio soggiorno contemporaneo aperto con pareti bianche e tappeto
Idee per un ampio soggiorno contemporaneo aperto con pareti bianche e tappeto

island Paint Benj Moore Kendall Charcoal
Floors- DuChateau Chateau Antique White
Foto di un soggiorno classico di medie dimensioni e aperto con pareti grigie, parquet chiaro, nessuna TV, pavimento grigio e tappeto
Foto di un soggiorno classico di medie dimensioni e aperto con pareti grigie, parquet chiaro, nessuna TV, pavimento grigio e tappeto

Photo: Stacy Vazquez-Abrams
Idee per un soggiorno chic di medie dimensioni e chiuso con pareti bianche, sala formale, parquet scuro, camino classico, nessuna TV e cornice del camino in pietra
Idee per un soggiorno chic di medie dimensioni e chiuso con pareti bianche, sala formale, parquet scuro, camino classico, nessuna TV e cornice del camino in pietra
Living con pareti grigie e pareti bianche - Foto e idee per arredare
3


