Living con pareti grigie e cornice del camino piastrellata - Foto e idee per arredare
Filtra anche per:
Budget
Ordina per:Popolari oggi
161 - 180 di 11.435 foto
1 di 3
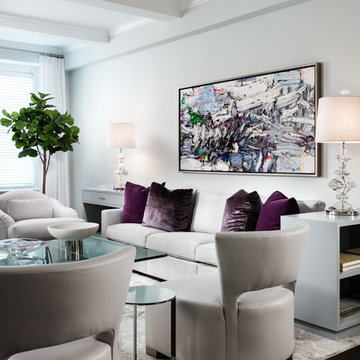
Sargent Photography
J/Howard Design Inc
Idee per un soggiorno contemporaneo chiuso e di medie dimensioni con pareti grigie, parquet scuro, camino classico, TV autoportante, pavimento marrone e cornice del camino piastrellata
Idee per un soggiorno contemporaneo chiuso e di medie dimensioni con pareti grigie, parquet scuro, camino classico, TV autoportante, pavimento marrone e cornice del camino piastrellata
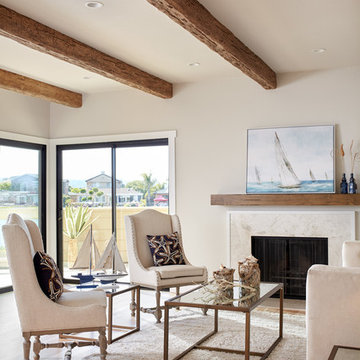
Baron Construction & Remodeling Co.
Kitchen Remodel & Design
Complete Home Remodel & Design
Master Bedroom Remodel
Dining Room Remodel
Idee per un soggiorno stile marino di medie dimensioni e aperto con camino classico, pareti grigie, parquet chiaro, cornice del camino piastrellata e pavimento beige
Idee per un soggiorno stile marino di medie dimensioni e aperto con camino classico, pareti grigie, parquet chiaro, cornice del camino piastrellata e pavimento beige
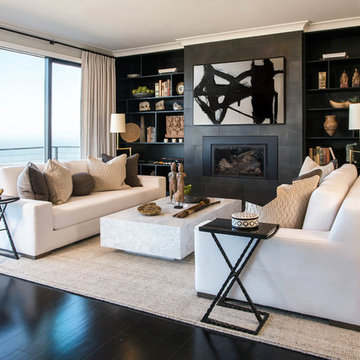
Foto di un grande soggiorno design aperto con pareti grigie, parquet scuro, camino classico, cornice del camino piastrellata e pavimento nero
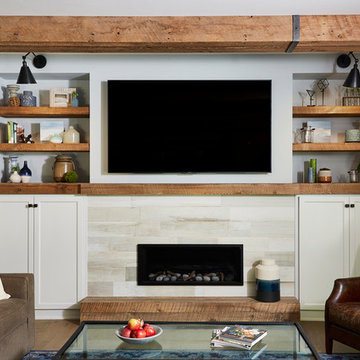
Alyssa Lee Photography
Ispirazione per un soggiorno classico con pareti grigie, pavimento in legno massello medio, camino lineare Ribbon, cornice del camino piastrellata, TV a parete e pavimento marrone
Ispirazione per un soggiorno classico con pareti grigie, pavimento in legno massello medio, camino lineare Ribbon, cornice del camino piastrellata, TV a parete e pavimento marrone
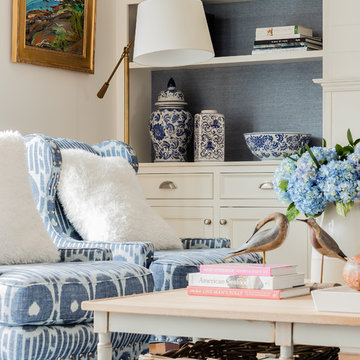
Michael J Lee Photography
Immagine di un grande soggiorno chic aperto con libreria, pareti grigie, pavimento in legno massello medio, camino classico, cornice del camino piastrellata, TV a parete e pavimento marrone
Immagine di un grande soggiorno chic aperto con libreria, pareti grigie, pavimento in legno massello medio, camino classico, cornice del camino piastrellata, TV a parete e pavimento marrone
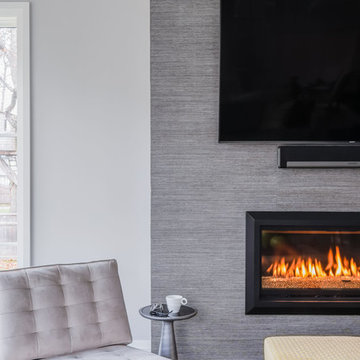
with the fireplace all being the focal point of the room we really wanted to make s splash. We used "Porcelanosa" Tile with soft blue and grey stripes, to create an appearance of linen wallpaper.
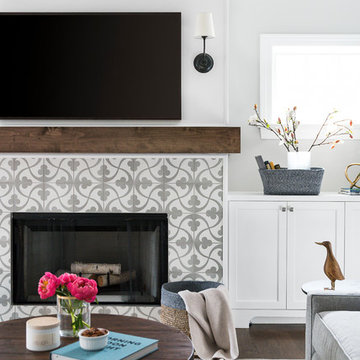
Picture Perfect house
Immagine di un soggiorno costiero di medie dimensioni e aperto con pareti grigie, camino classico, cornice del camino piastrellata, TV a parete e pavimento marrone
Immagine di un soggiorno costiero di medie dimensioni e aperto con pareti grigie, camino classico, cornice del camino piastrellata, TV a parete e pavimento marrone
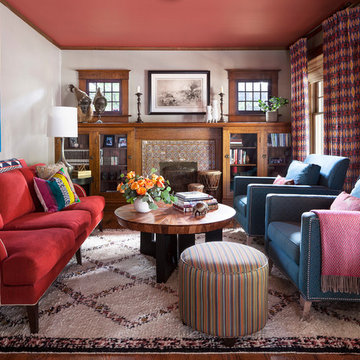
Esempio di un soggiorno bohémian con pareti grigie, pavimento in legno massello medio, camino classico, cornice del camino piastrellata e pavimento marrone
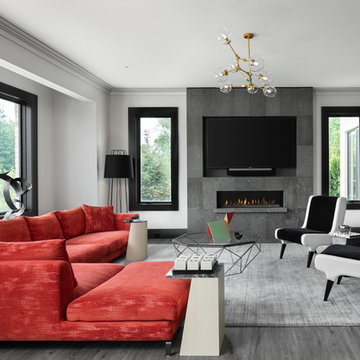
Beth Singer
Esempio di un soggiorno classico con pareti grigie, camino lineare Ribbon, cornice del camino piastrellata, TV a parete e pavimento grigio
Esempio di un soggiorno classico con pareti grigie, camino lineare Ribbon, cornice del camino piastrellata, TV a parete e pavimento grigio
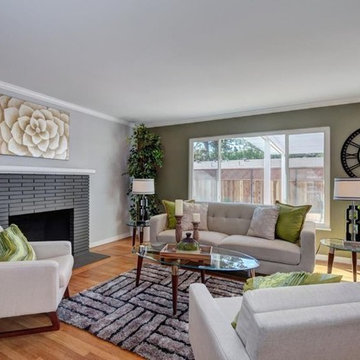
Immagine di un soggiorno minimalista di medie dimensioni e aperto con sala formale, pareti grigie, parquet chiaro, camino classico, cornice del camino piastrellata, nessuna TV e pavimento beige
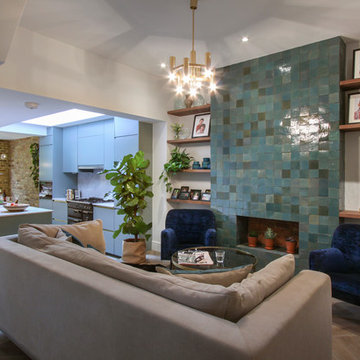
Foto di un soggiorno contemporaneo aperto e di medie dimensioni con pareti grigie, parquet chiaro, nessuna TV, nessun camino e cornice del camino piastrellata
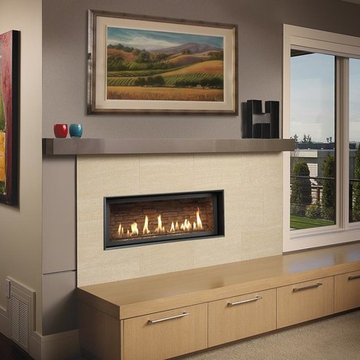
The 3615™ gas fireplace is the smallest model in the three-part Linear Gas Fireplace Series and is perfect for more intimate spaces, such as bedrooms, bathrooms and cozy dens. Like its larger counterparts, the 4415™ gas fireplace and 6015™ gas fireplace, this gas fireplace showcases a stunning fire view unlike anything else available. Its sleek, heavy gauge steel firebox displays tall, dynamic flames over a bed of reflective crushed glass which is illuminated by bottom-lit Accent Lights and accompanied by a unique fireback and optional interior fire art. The transitional architecture and design of the 3615™ gas fireplaceallows this model to complement both traditional and contemporary homes.
The 3615™ gas fireplace has a high heat output of 33,000 BTUs and has the ability to heat up to 1,700 square feet by utilizing two concealed 90 CFM blowers. It features high quality, ceramic glass that comes standard with the 2015 ANSI approved low visibility safety barrier, increasing the overall safety of this unit for you and your family. This gas fireplace also allows you to heat up to two other rooms in your home with the optional Power Heat Vent Kit. The new GreenSmart™ 2 Wall Mounted Remote is included with the 3615™ gas fireplace and allows you to control virtually every component of this fully-loaded unit. See the different in superior quality and performance with the 3615™ HO Linear Gas Fireplace.
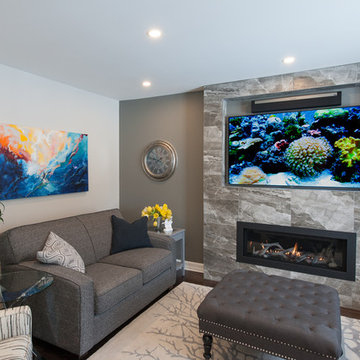
Opening up the family room creates great flow from the kitchen while maintaining a cozy place to sit by the fire. Featuring a linear gas fireplace, dark hardwood floors, and a built-in tv niche.
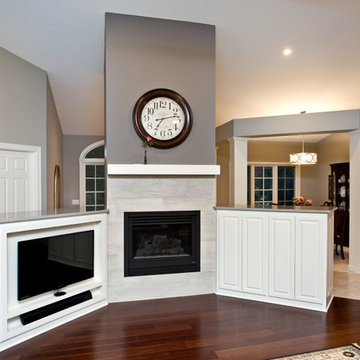
Modified TV cabinet provides shallow insets for TV, sound bar and hub while concealing other electronic components. Updated fireplace surround and mantle, gray quartz tops, white cabinetry and dark engineered wood floor reflect kitchen palette. - Photo by Patrick O'Loughlin, Content Craftsmen
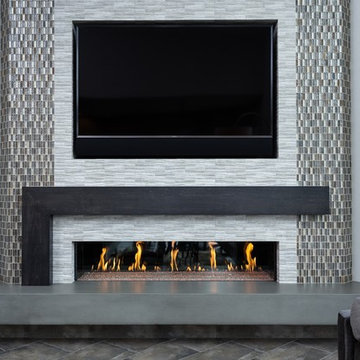
Grant Mott Photography
Immagine di un soggiorno minimalista aperto con pareti grigie, pavimento con piastrelle in ceramica, camino lineare Ribbon, cornice del camino piastrellata e TV a parete
Immagine di un soggiorno minimalista aperto con pareti grigie, pavimento con piastrelle in ceramica, camino lineare Ribbon, cornice del camino piastrellata e TV a parete

Prior to remodeling, this spacious great room was reminiscent of the 1907’s in both its furnishings and window treatments. While the view from the room is spectacular with windows that showcase a beautiful pond and a large expanse of land with a horse barn, the interior was dated.
Our client loved his space, but knew it needed an update. Before the remodel began, there was a wall that separated the kitchen from the great room. The client desired a more open and fluid floor plan. Arlene Ladegaard, principle designer of Design Connection, Inc., was contacted to help achieve his dreams of creating an open and updated space.
Arlene designed a space that is transitional in style. She used an updated color palette of gray tons to compliment the adjoining kitchen. By opening the space up and unifying design styles throughout, the blending of the two rooms becomes seamless.
Comfort was the primary consideration in selecting the sectional as the client wanted to be able to sit at length for leisure and TV viewing. The side tables are a dark wood that blends beautifully with the newly installed dark wood floors, the windows are dressed in simple treatments of gray linen with navy accents, for the perfect final touch.
With regard to artwork and accessories, Arlene spent many hours at outside markets finding just the perfect accessories to compliment all the furnishings. With comfort and function in mind, each welcoming seat is flanked by a surface for setting a drink – again, making it ideal for entertaining.
Design Connection, Inc. of Overland Park provided the following for this project: space plans, furniture, window treatments, paint colors, wood floor selection, tile selection and design, lighting, artwork and accessories, and as the project manager, Arlene Ladegaard oversaw installation of all the furnishings and materials.
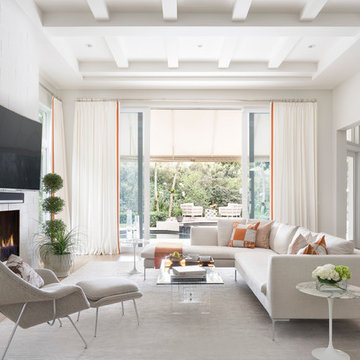
A gorgeous living room designed for an equestrian family in Wellington, FL. Hermes accents. Sectional by B&B Italia. Side chair by Knoll. Side tables by Knoll. Rug by NIBA. Custom drapery. Vintage coffee table. Barstools provided by client. Krista Watterworth Design Studio in Palm Beach Gardens, Florida. Home in Wellington Florida.
Paint color: Benjamin Moore Edgecomb Gray
Photography by Jessica Glynn.
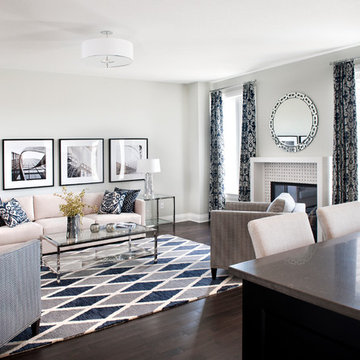
Westport model home great room in Poole Creek.
Photo by Marc Fowler of Metropolis Studios.
Immagine di un ampio soggiorno classico aperto con pareti grigie, parquet scuro, camino classico e cornice del camino piastrellata
Immagine di un ampio soggiorno classico aperto con pareti grigie, parquet scuro, camino classico e cornice del camino piastrellata
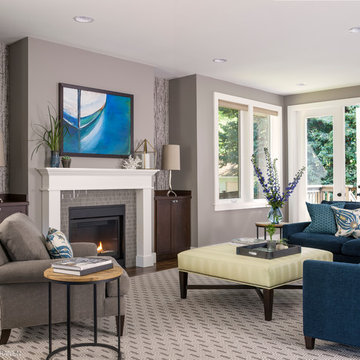
Warm grey tones create the backdrop for this cozy living room with a palette of blue and green accents. The painting anchors the room setting a quiet, peaceful mood.
John Granen Photography
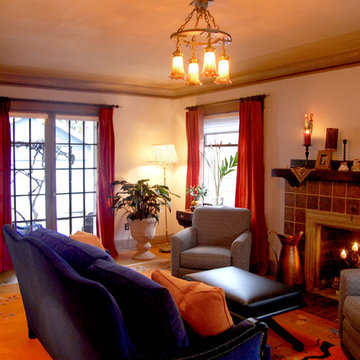
With new furniture and some paint, the royal blue and tangerine rugs came alive. A few accessories and key pieces, like the bar cabinet, helped create a cozy entertaining space.
Living con pareti grigie e cornice del camino piastrellata - Foto e idee per arredare
9


