Living con pareti grigie e camino classico - Foto e idee per arredare
Filtra anche per:
Budget
Ordina per:Popolari oggi
141 - 160 di 44.073 foto
1 di 3
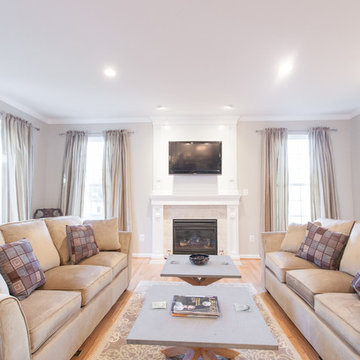
Custom designed and built cabinetry for books and games. The blue back adds a fun pop of color!
Esempio di un soggiorno chic di medie dimensioni e aperto con pareti grigie, parquet chiaro, camino classico, cornice del camino in legno e TV a parete
Esempio di un soggiorno chic di medie dimensioni e aperto con pareti grigie, parquet chiaro, camino classico, cornice del camino in legno e TV a parete
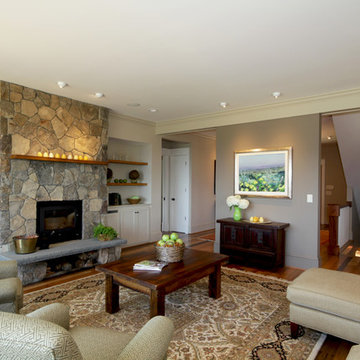
Contemporary styled Craftsman home on a sloping lot with full basement and partial upstairs. Silver Certified Green home by National Green Building Standard.
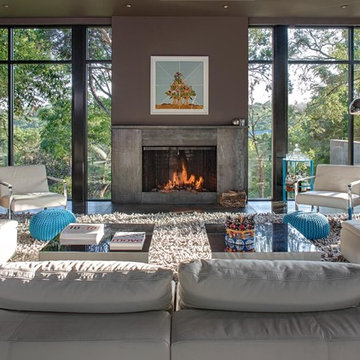
Ispirazione per un grande soggiorno minimal aperto con pareti grigie, parquet scuro, camino classico e cornice del camino in cemento
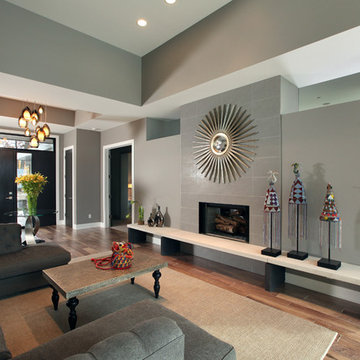
The Hasserton is a sleek take on the waterfront home. This multi-level design exudes modern chic as well as the comfort of a family cottage. The sprawling main floor footprint offers homeowners areas to lounge, a spacious kitchen, a formal dining room, access to outdoor living, and a luxurious master bedroom suite. The upper level features two additional bedrooms and a loft, while the lower level is the entertainment center of the home. A curved beverage bar sits adjacent to comfortable sitting areas. A guest bedroom and exercise facility are also located on this floor.
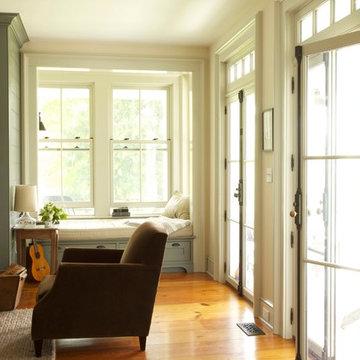
Close up of family room window seat and fireplace and French doors onto wrap around porch. The wood floors are salvaged antique pine.
Foto di un soggiorno country aperto con pareti grigie, pavimento in legno massello medio, camino classico, cornice del camino in mattoni e nessuna TV
Foto di un soggiorno country aperto con pareti grigie, pavimento in legno massello medio, camino classico, cornice del camino in mattoni e nessuna TV

The living room is home to a custom, blush-velvet Chesterfield sofa and pale-pink silk drapes. The clear, waterfall coffee table was selected to keep the space open, while the Moroccan storage ottomans were used to store toys and provide additional seating.
Photo: Caren Alpert

Custom designed bar by Shelley Starr, glass shelving with leather strapping, upholstered swivel chairs in Italian Leather, Pewter finish. Jeri Kogel
Idee per un soggiorno industriale di medie dimensioni e aperto con angolo bar, pareti grigie, camino classico e cornice del camino in cemento
Idee per un soggiorno industriale di medie dimensioni e aperto con angolo bar, pareti grigie, camino classico e cornice del camino in cemento
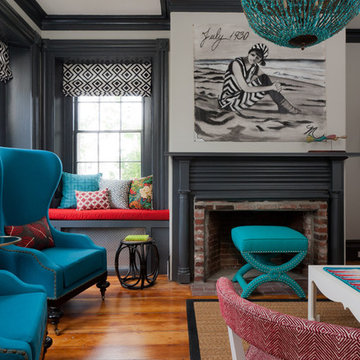
Rarebrick
Foto di un soggiorno bohémian chiuso con cornice del camino in mattoni, pareti grigie, parquet chiaro, camino classico e nessuna TV
Foto di un soggiorno bohémian chiuso con cornice del camino in mattoni, pareti grigie, parquet chiaro, camino classico e nessuna TV

Living and dining room.
Photo by Benjamin Benschneider.
Foto di un soggiorno classico di medie dimensioni con pareti grigie, sala formale, pavimento in legno massello medio, camino classico, nessuna TV e tappeto
Foto di un soggiorno classico di medie dimensioni con pareti grigie, sala formale, pavimento in legno massello medio, camino classico, nessuna TV e tappeto
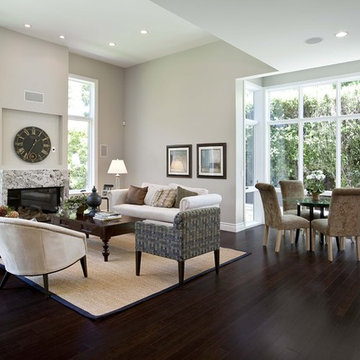
Immagine di un soggiorno design aperto con pareti grigie, parquet scuro, camino classico, cornice del camino in pietra, nessuna TV, pavimento marrone e tappeto
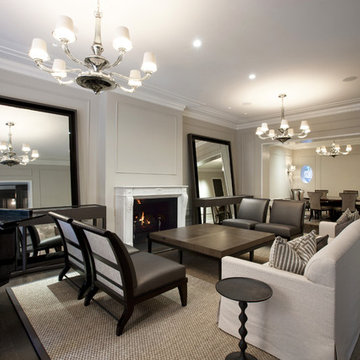
Foto di un soggiorno contemporaneo con sala formale, pareti grigie, camino classico e tappeto

This is the model unit for modern live-work lofts. The loft features 23 foot high ceilings, a spiral staircase, and an open bedroom mezzanine.
Esempio di un soggiorno industriale di medie dimensioni e chiuso con pareti grigie, pavimento in cemento, camino classico, pavimento grigio, sala formale, nessuna TV, cornice del camino in metallo e tappeto
Esempio di un soggiorno industriale di medie dimensioni e chiuso con pareti grigie, pavimento in cemento, camino classico, pavimento grigio, sala formale, nessuna TV, cornice del camino in metallo e tappeto
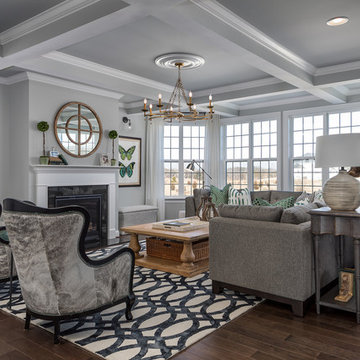
Foto di un soggiorno classico aperto con pareti grigie, parquet scuro, camino classico e pavimento marrone

A transitional living space filled with natural light, contemporary furnishings with blue accent accessories. The focal point in the room features a custom fireplace with a marble, herringbone tile surround, marble hearth, custom white built-ins with floating shelves. Photo by Exceptional Frames.
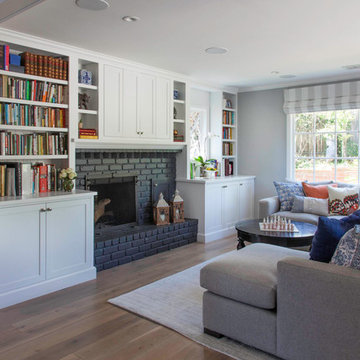
Foto di un soggiorno tradizionale con pareti grigie, pavimento in legno massello medio, camino classico, cornice del camino in mattoni e pavimento marrone
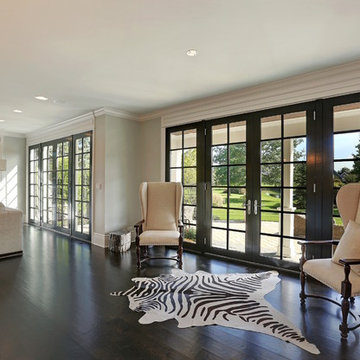
A custom living room with a gold trimmed fireplace and french doors leading to the outdoor patio
Foto di un grande soggiorno classico aperto con pareti grigie, parquet scuro, camino classico, cornice del camino piastrellata e TV a parete
Foto di un grande soggiorno classico aperto con pareti grigie, parquet scuro, camino classico, cornice del camino piastrellata e TV a parete
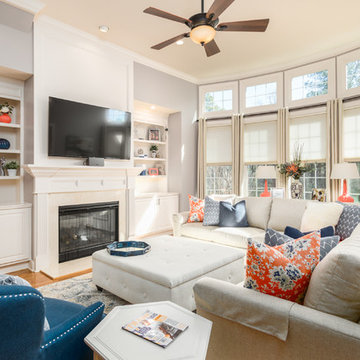
A family room, that is created to entertain but still be used on a daily basis. My client wanted this room to be elegant but functional, this is a space that her family uses daily. She also wanted the space to be pet friendly. She loves coral and wanted to incorporate this color in the room without it being overwhelming. We included navy blue to complement the accent color and neutrals to ground everything. Photo done by C&J Studios.
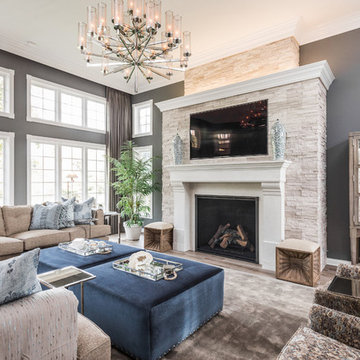
We took the original fireplace, which was too small and simple, and expanded the proportions in every direction. With that focal point in play, we exaggerated the height with floor to ceiling linen sheers to add warmth to an otherwise somber setting that really suits the character of our client.
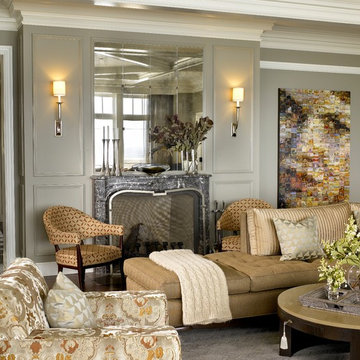
Morgante Wilson Architects used beams to create an interesting pattern in the ceiling. A custom built in highlights the artwork and provides storage.
Chicago's North Shore, Illinois • Photo by: Tony Soluri
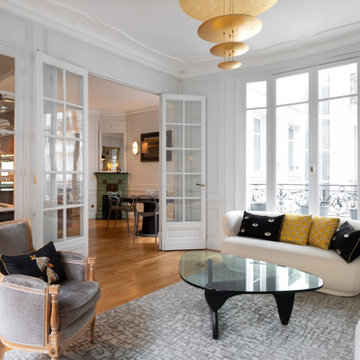
Porte Dauphine - Réaménagement et décoration d'un appartement, Paris XVIe - Salon. Le salon en double exposition est très lumineux et ouvert sur l'espace cuisine / salle à manger. Les murs gris très clairs contrastent discrètement avec le plafond , faisant ressortir les moulures. Photo Arnaud Rinuccini
Living con pareti grigie e camino classico - Foto e idee per arredare
8


