Living con pareti gialle e parquet scuro - Foto e idee per arredare
Filtra anche per:
Budget
Ordina per:Popolari oggi
81 - 100 di 2.455 foto
1 di 3
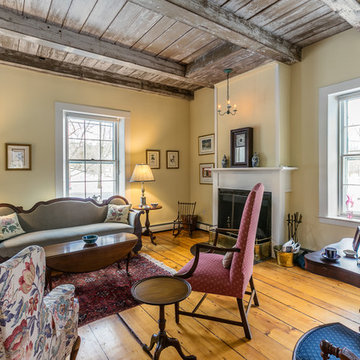
Mountain Graphics Photography
Idee per un grande soggiorno tradizionale aperto con sala formale, camino classico, nessuna TV, pareti gialle, parquet scuro, cornice del camino in intonaco e pavimento beige
Idee per un grande soggiorno tradizionale aperto con sala formale, camino classico, nessuna TV, pareti gialle, parquet scuro, cornice del camino in intonaco e pavimento beige
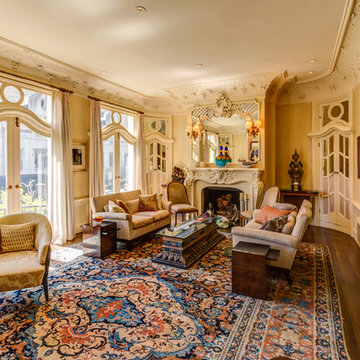
Treve Johnson Photography - www.treve.com
Ispirazione per un soggiorno classico con sala formale, pareti gialle, parquet scuro, camino classico, cornice del camino in intonaco e nessuna TV
Ispirazione per un soggiorno classico con sala formale, pareti gialle, parquet scuro, camino classico, cornice del camino in intonaco e nessuna TV
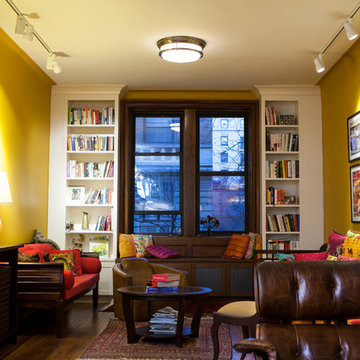
Denison Lourenco
Idee per un soggiorno bohémian di medie dimensioni e chiuso con libreria, pareti gialle e parquet scuro
Idee per un soggiorno bohémian di medie dimensioni e chiuso con libreria, pareti gialle e parquet scuro
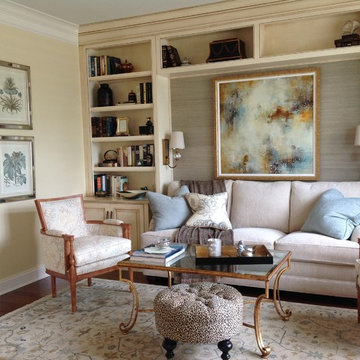
This French style blue and gold Living Room features abstract art over a cream chenille sofa. The built in bookshelves surrounding the sofa are contrasted by golden/blue textured grass cloth. Antique mirrored sconces add ambiance and additional lighting. A french antique gold gilt/glass cocktail table anchors the grouping and is accented by round leopard tufted ottoman beneath.
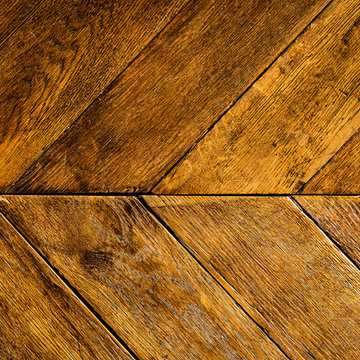
Detail – Antique Herringbone Wood Floor. Tuscan Villa-inspired home in Nashville | Architect: Brian O’Keefe Architect, P.C. | Interior Designer: Mary Spalding | Photographer: Alan Clark
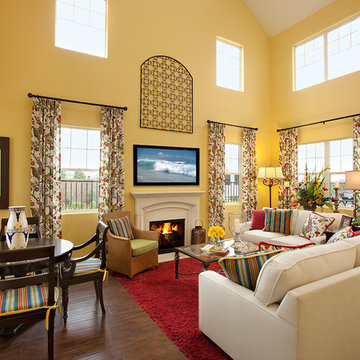
Bright and colorful living space using reds, greens, and blues.
Ispirazione per un ampio soggiorno mediterraneo con pareti gialle, parquet scuro, camino classico, cornice del camino in pietra e TV a parete
Ispirazione per un ampio soggiorno mediterraneo con pareti gialle, parquet scuro, camino classico, cornice del camino in pietra e TV a parete
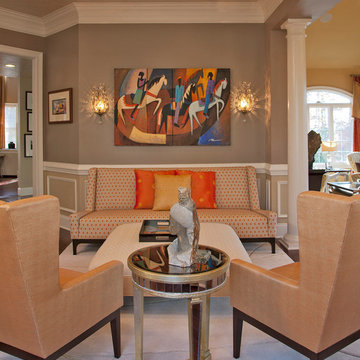
Idee per un grande soggiorno tradizionale chiuso con sala formale, pareti gialle, parquet scuro, nessun camino e nessuna TV
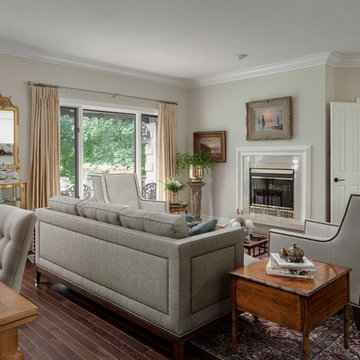
This lovely condo, backing onto a golf course here in London, needed some updating. When my clients bought it they wondered how they would meld their many collected antiques and inherited treasures into the space. With some careful planning and a refresh of flooring, paint and new upholstery we were able to provide this elegant and inviting space. We even used their drapery from the large two storey home they moved from.
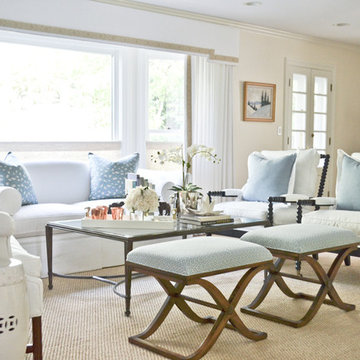
Immagine di un soggiorno tradizionale di medie dimensioni e aperto con sala formale, pareti gialle, parquet scuro, nessun camino, nessuna TV e pavimento marrone
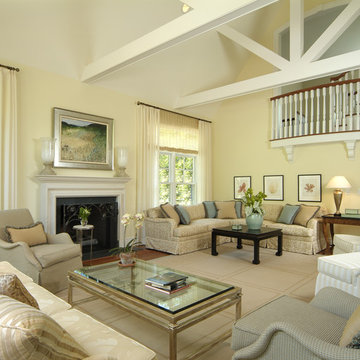
Esempio di un soggiorno tradizionale di medie dimensioni e aperto con sala formale, pareti gialle, parquet scuro, camino classico, cornice del camino in intonaco e nessuna TV
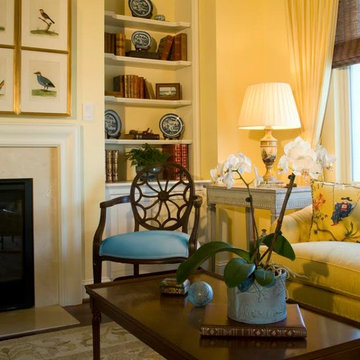
Photographer: Anne Gummerson
Cabinets & Cabinetry, Edgewater, MD, Neuman Interior Woodworking, LLC
Esempio di un soggiorno chic di medie dimensioni e aperto con sala giochi, pareti gialle, parquet scuro, camino classico e cornice del camino piastrellata
Esempio di un soggiorno chic di medie dimensioni e aperto con sala giochi, pareti gialle, parquet scuro, camino classico e cornice del camino piastrellata
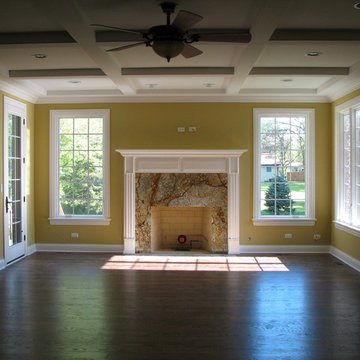
Ispirazione per un soggiorno tradizionale di medie dimensioni e chiuso con pareti gialle, parquet scuro, camino classico e cornice del camino piastrellata
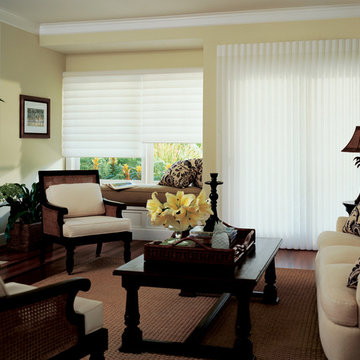
Idee per un soggiorno tropicale di medie dimensioni e chiuso con sala formale, pareti gialle, parquet scuro, camino classico e cornice del camino piastrellata
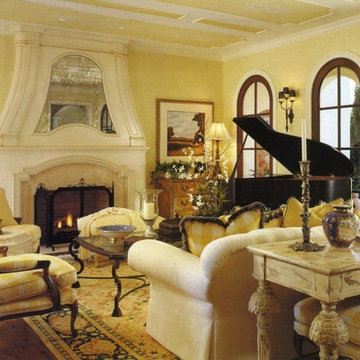
Foto di un soggiorno mediterraneo di medie dimensioni e aperto con sala della musica, pareti gialle, parquet scuro, camino classico e cornice del camino in intonaco
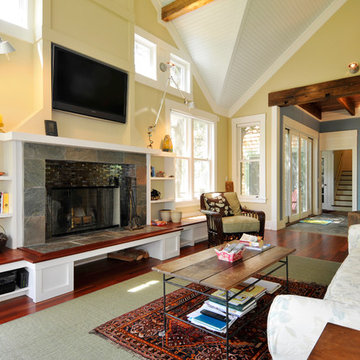
Foto di un grande soggiorno country aperto con pareti gialle, camino classico, TV a parete, parquet scuro, cornice del camino in pietra e tappeto
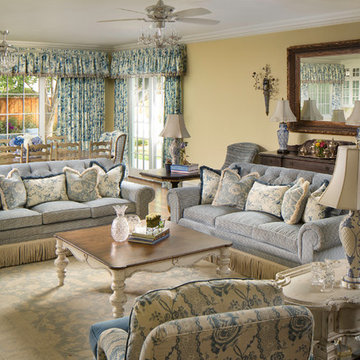
The living room is directly off of the kitchen and brings in similar creams and blues into the space while also allowing for easy entertaining. The custom upholstery on the furnishings shows the detail and personalization that can be brought to a space.
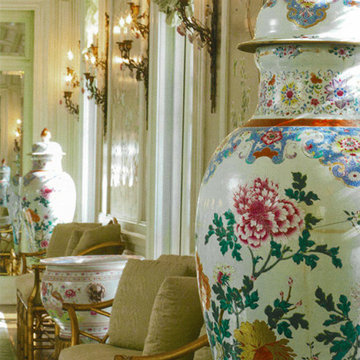
Ball room
Foto di un ampio soggiorno tradizionale con pareti gialle, parquet scuro, nessun camino, nessuna TV e pavimento marrone
Foto di un ampio soggiorno tradizionale con pareti gialle, parquet scuro, nessun camino, nessuna TV e pavimento marrone
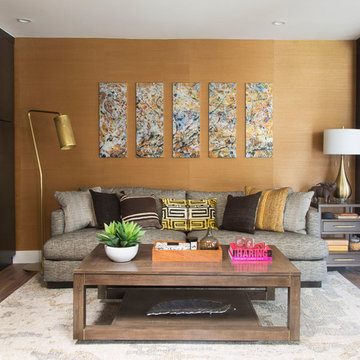
Esempio di un soggiorno design chiuso con sala formale, pareti gialle, parquet scuro, nessun camino e tappeto
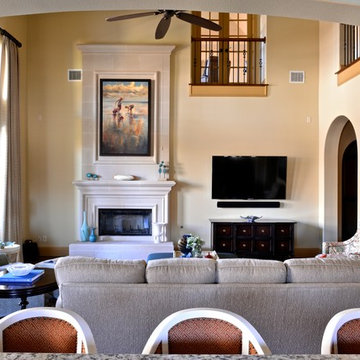
The client loves the existing applesauce colored trim and we created a fresh color palette to go with it. The custom colored painting over the fireplace is a likeness of their children and is a constant reminder of fond memories from beach vacations. The bright patterned chair swivels to watch TV or join in lively conversation with friends and family!
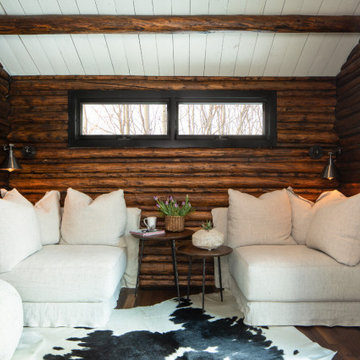
A respectful renovation balances historical preservation and contemporary design.
A historic log cabin, reimagined for a preservation-minded couple. Working with the architect, we thoughtfully swapped extraneous wood for panoramic windows and steel I-beams. The resulting interior feels simultaneously seamless and sophisticated, open and intimate. Layers of texture lend intrigue throughout: rustic timber walls complement the client’s contemporary art collection; plush upholstery softens such as a copious cobalt sectional soften minimalist lines of metal; cozy nooks, like one bridging the living room and master suite, invite relaxation. The master transforms the historic core of the cabin into a refuge defined by logs darkened to near black. Catering to keen chefs, we designed a gourmet kitchen as functional as it is flawless; opting out of a dining room in favor of a larger family area, the expansive kitchen island seats six. Every careful detail reflects the synergy we felt with this client and their respect for both history and design.
Living con pareti gialle e parquet scuro - Foto e idee per arredare
5


