Living con pareti blu - Foto e idee per arredare
Filtra anche per:
Budget
Ordina per:Popolari oggi
21 - 40 di 7.002 foto
1 di 3

A remodeled modern and eclectic living room. This room was featured on Houzz in a "Room of the Day" editorial piece: http://www.houzz.com/ideabooks/54584369/list/room-of-the-day-dramatic-redesign-brings-intimacy-to-a-large-room
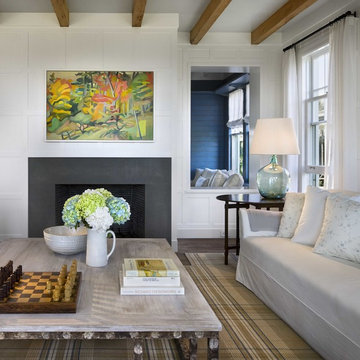
Idee per un piccolo soggiorno stile marinaro chiuso con pareti blu, pavimento in gres porcellanato, camino ad angolo, cornice del camino in cemento e pavimento grigio
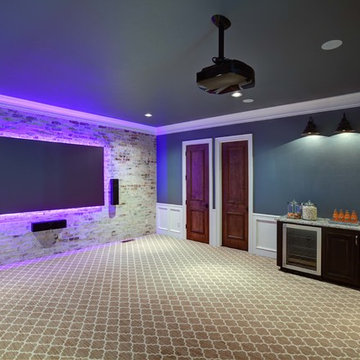
Feiler Photography
Foto di un grande home theatre chic chiuso con pareti blu, moquette e TV a parete
Foto di un grande home theatre chic chiuso con pareti blu, moquette e TV a parete
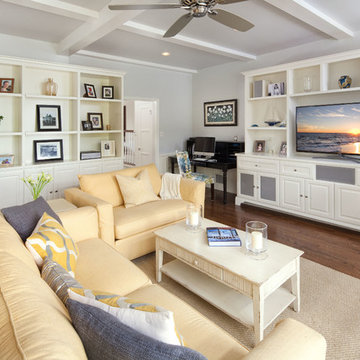
Custom Cabinets and A/V built-in to match adjacent kitchen cabinets. Family Room was reoriented so the TV could also be viewed from the kitchen, and a large unused brick fireplace was removed to give more useable space. photo by Holly Lepere

Graced with character and a history, this grand merchant’s terrace was restored and expanded to suit the demands of a family of five.
Foto di un grande soggiorno classico con pareti blu, parquet scuro, camino classico, cornice del camino in pietra e nessuna TV
Foto di un grande soggiorno classico con pareti blu, parquet scuro, camino classico, cornice del camino in pietra e nessuna TV
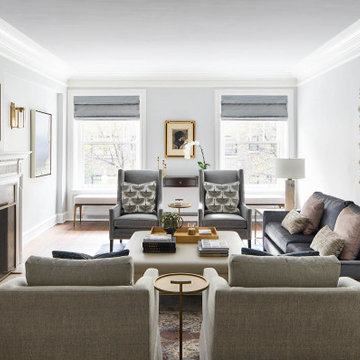
Immagine di un grande soggiorno tradizionale chiuso con sala formale, pareti blu, pavimento in legno massello medio, camino classico, cornice del camino in legno, TV a parete e pavimento marrone
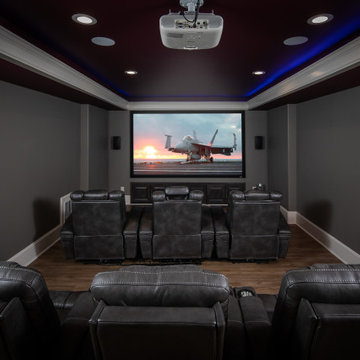
Complete basement design package with full kitchen, tech friendly appliances and quartz countertops. Oversized game room with brick accent wall. Private theater with built in ambient lighting. Full bathroom with custom stand up shower and frameless glass.
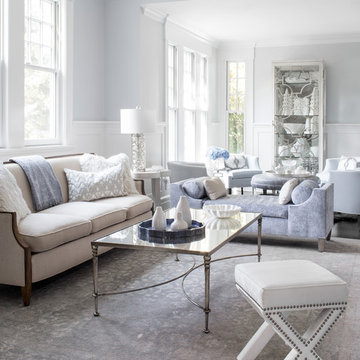
Raquel Langworthy
Esempio di un soggiorno costiero di medie dimensioni e chiuso con sala formale, pareti blu, parquet scuro, camino classico, cornice del camino in pietra, nessuna TV e pavimento marrone
Esempio di un soggiorno costiero di medie dimensioni e chiuso con sala formale, pareti blu, parquet scuro, camino classico, cornice del camino in pietra, nessuna TV e pavimento marrone
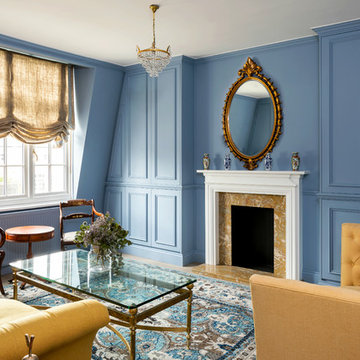
Foto di un soggiorno chic di medie dimensioni e chiuso con sala formale, pareti blu, camino classico, cornice del camino in pietra e TV nascosta
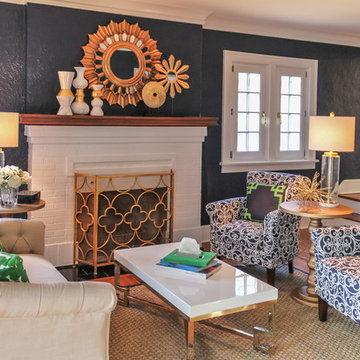
Notice how we layered patterns here, to keep things lively against that darker backdrop of the walls. Photos by 618 Creative of Waterloo, IL
Idee per un soggiorno tradizionale di medie dimensioni e chiuso con pareti blu, pavimento in legno massello medio, camino classico, cornice del camino in legno e pavimento marrone
Idee per un soggiorno tradizionale di medie dimensioni e chiuso con pareti blu, pavimento in legno massello medio, camino classico, cornice del camino in legno e pavimento marrone
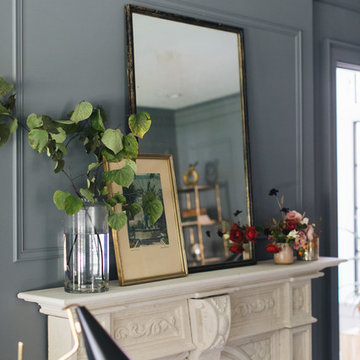
Stoffer Photography
Immagine di un soggiorno classico di medie dimensioni e chiuso con sala formale, pareti blu, moquette, camino classico, cornice del camino in intonaco e pavimento grigio
Immagine di un soggiorno classico di medie dimensioni e chiuso con sala formale, pareti blu, moquette, camino classico, cornice del camino in intonaco e pavimento grigio
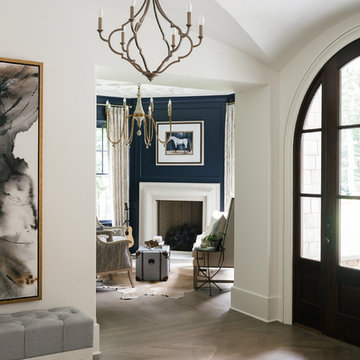
Immagine di un grande soggiorno chic chiuso con sala formale, pareti blu, parquet chiaro, camino classico, cornice del camino in intonaco, nessuna TV e pavimento beige
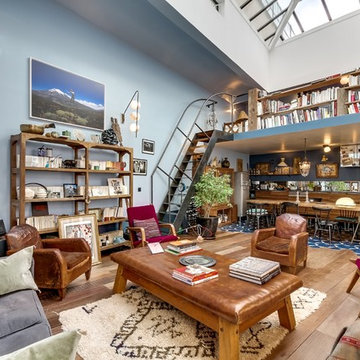
Ispirazione per un grande soggiorno boho chic aperto con libreria, pareti blu, pavimento in legno massello medio, nessun camino e nessuna TV
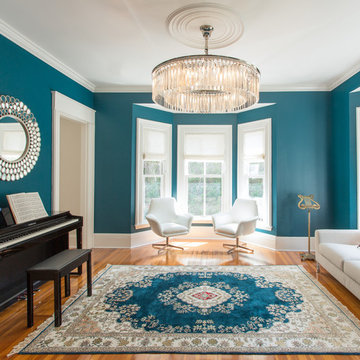
Eric Roth
Immagine di un soggiorno classico chiuso e di medie dimensioni con sala della musica, pareti blu, pavimento in legno massello medio, nessun camino e tappeto
Immagine di un soggiorno classico chiuso e di medie dimensioni con sala della musica, pareti blu, pavimento in legno massello medio, nessun camino e tappeto
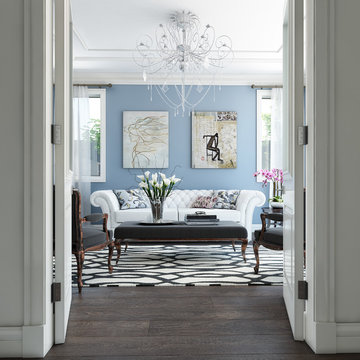
Foto di un grande soggiorno vittoriano chiuso con pareti blu, nessuna TV, parquet scuro e pavimento marrone
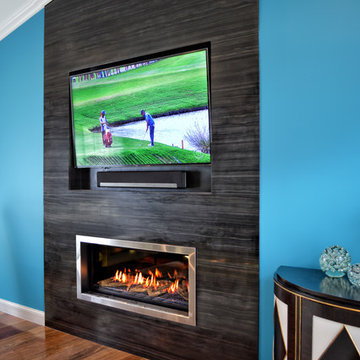
This modern renovation creates a focal point for a cool and modern living room with a linear fireplace surrounded by a wall of wood grain granite. The TV nook is recessed for safety and to create a flush plane for the stone and television. The firebox is enhanced with black enamel panels as well as driftwood and crystal media. The stainless steel surround matches the mixed metal accents of the furnishings.

A modest and traditional living room
Esempio di un piccolo soggiorno stile marinaro aperto con pareti blu, pavimento in legno massello medio, camino classico, cornice del camino in mattoni, nessuna TV, sala formale e tappeto
Esempio di un piccolo soggiorno stile marinaro aperto con pareti blu, pavimento in legno massello medio, camino classico, cornice del camino in mattoni, nessuna TV, sala formale e tappeto
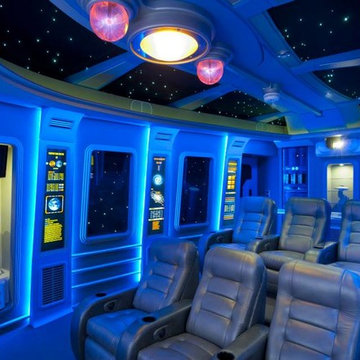
Ispirazione per un grande home theatre minimalista chiuso con pareti blu, moquette e schermo di proiezione

Our Austin studio decided to go bold with this project by ensuring that each space had a unique identity in the Mid-Century Modern styleaOur Austin studio decided to go bold with this project by ensuring that each space had a unique identity in the Mid-Century Modern style bathroom, butler's pantry, and mudroom. We covered the bathroom walls and flooring with stylish beige and yellow tile that was cleverly installed to look like two different patterns. The mint cabinet and pink vanity reflect the mid-century color palette. The stylish knobs and fittings add an extra splash of fun to the bathroom.
The butler's pantry is located right behind the kitchen and serves multiple functions like storage, a study area, and a bar. We went with a moody blue color for the cabinets and included a raw wood open shelf to give depth and warmth to the space. We went with some gorgeous artistic tiles that create a bold, intriguing look in the space.
In the mudroom, we used siding materials to create a shiplap effect to create warmth and texture – a homage to the classic Mid-Century Modern design. We used the same blue from the butler's pantry to create a cohesive effect. The large mint cabinets add a lighter touch to the space.
---
Project designed by the Atomic Ranch featured modern designers at Breathe Design Studio. From their Austin design studio, they serve an eclectic and accomplished nationwide clientele including in Palm Springs, LA, and the San Francisco Bay Area.
For more about Breathe Design Studio, see here: https://www.breathedesignstudio.com/
To learn more about this project, see here: https://www.breathedesignstudio.com/atomic-ranch bathroom, butler's pantry, and mudroom. We covered the bathroom walls and flooring with stylish beige and yellow tile that was cleverly installed to look like two different patterns. The mint cabinet and pink vanity reflect the mid-century color palette. The stylish knobs and fittings add an extra splash of fun to the bathroom.
The butler's pantry is located right behind the kitchen and serves multiple functions like storage, a study area, and a bar. We went with a moody blue color for the cabinets and included a raw wood open shelf to give depth and warmth to the space. We went with some gorgeous artistic tiles that create a bold, intriguing look in the space.
In the mudroom, we used siding materials to create a shiplap effect to create warmth and texture – a homage to the classic Mid-Century Modern design. We used the same blue from the butler's pantry to create a cohesive effect. The large mint cabinets add a lighter touch to the space.
---
Project designed by the Atomic Ranch featured modern designers at Breathe Design Studio. From their Austin design studio, they serve an eclectic and accomplished nationwide clientele including in Palm Springs, LA, and the San Francisco Bay Area.
For more about Breathe Design Studio, see here: https://www.breathedesignstudio.com/
To learn more about this project, see here: https://www.breathedesignstudio.com/-atomic-ranch-1

By creating a division between creamy paneled walls below 9' and pale blue walls above 9', human scale is created while still enjoying the spacious open area above. All the volume with south facing windows creates a beautiful play of light throughout the day.
Living con pareti blu - Foto e idee per arredare
2


