Living con pareti bianche - Foto e idee per arredare
Filtra anche per:
Budget
Ordina per:Popolari oggi
1 - 20 di 69 foto
1 di 3

Idee per un soggiorno tradizionale di medie dimensioni e aperto con pareti bianche, sala formale, parquet chiaro, camino ad angolo, cornice del camino piastrellata e tappeto
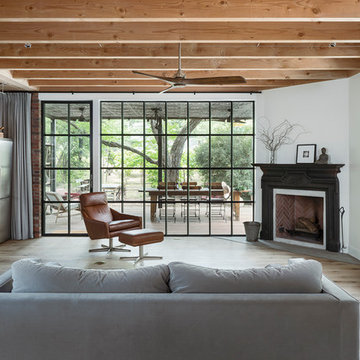
Idee per un soggiorno country con angolo bar, pareti bianche, parquet chiaro, camino ad angolo e pavimento beige

Caleb Vandermeer Photography
Ispirazione per un grande soggiorno scandinavo aperto con pareti bianche, camino ad angolo, cornice del camino in cemento, parete attrezzata, parquet scuro, pavimento grigio e tappeto
Ispirazione per un grande soggiorno scandinavo aperto con pareti bianche, camino ad angolo, cornice del camino in cemento, parete attrezzata, parquet scuro, pavimento grigio e tappeto
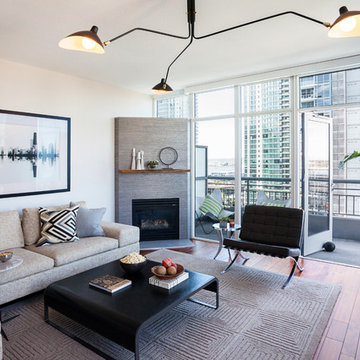
Jen + Bec Photography
Ispirazione per un soggiorno contemporaneo di medie dimensioni e aperto con sala formale, pareti bianche, pavimento in legno massello medio, camino ad angolo e cornice del camino in metallo
Ispirazione per un soggiorno contemporaneo di medie dimensioni e aperto con sala formale, pareti bianche, pavimento in legno massello medio, camino ad angolo e cornice del camino in metallo

design by Pulp Design Studios | http://pulpdesignstudios.com/
photo by Kevin Dotolo | http://kevindotolo.com/
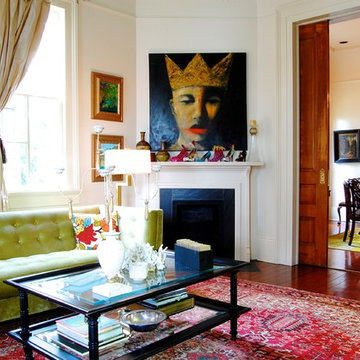
Photo: Corynne Pless © 2013 Houzz
Idee per un soggiorno vittoriano con pareti bianche, camino ad angolo e nessuna TV
Idee per un soggiorno vittoriano con pareti bianche, camino ad angolo e nessuna TV
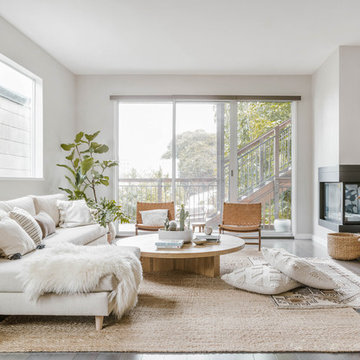
Interior design & Styling: Erin Roberts Design /
Photography: byHuyen
Immagine di un soggiorno minimal con pareti bianche, parquet scuro, camino ad angolo e pavimento marrone
Immagine di un soggiorno minimal con pareti bianche, parquet scuro, camino ad angolo e pavimento marrone
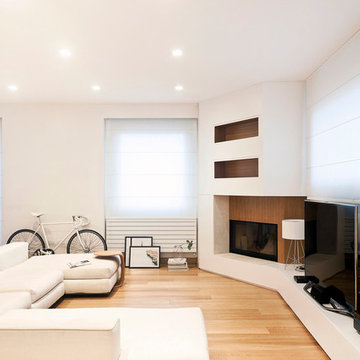
Cedrìc Dasesson
Foto di un soggiorno nordico con pareti bianche, parquet chiaro, TV autoportante, cornice del camino in legno e camino ad angolo
Foto di un soggiorno nordico con pareti bianche, parquet chiaro, TV autoportante, cornice del camino in legno e camino ad angolo
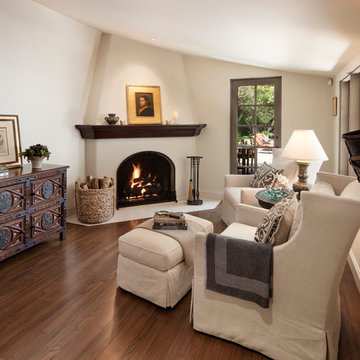
Family room and fireplace.
Ispirazione per un soggiorno mediterraneo con camino ad angolo e pareti bianche
Ispirazione per un soggiorno mediterraneo con camino ad angolo e pareti bianche
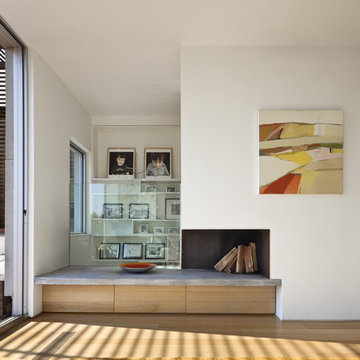
Living room fireplace with orange accent wall.
Foto di un soggiorno contemporaneo con pareti bianche
Foto di un soggiorno contemporaneo con pareti bianche
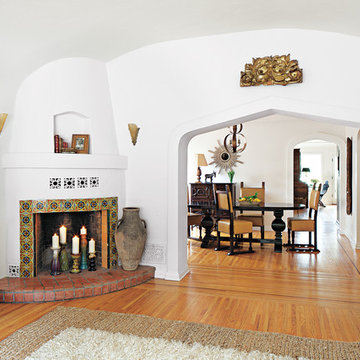
Ispirazione per un soggiorno mediterraneo con pareti bianche, pavimento in legno massello medio, camino ad angolo e cornice del camino piastrellata

Immagine di un soggiorno contemporaneo di medie dimensioni e aperto con pareti bianche, moquette, camino ad angolo, cornice del camino piastrellata, TV a parete e pavimento grigio

Interior Design, Interior Architecture, Custom Millwork Design, Furniture Design, Art Curation, & AV Design by Chango & Co.
Photography by Sean Litchfield
See the feature in Domino Magazine
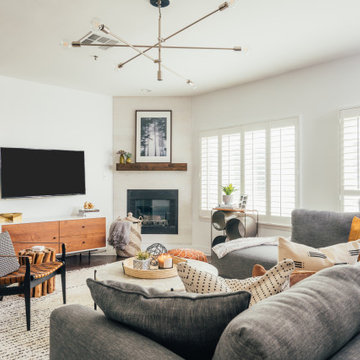
Immagine di un soggiorno minimal aperto con pareti bianche, parquet scuro, camino classico, TV a parete e pavimento marrone
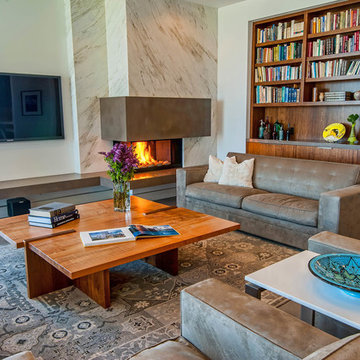
5,411 SF two story home in the Encino Hills overlooking Los Angeles. This home features an attached two-car garage, 4 Bedrooms, 5 1/2 Baths, 2 Offices, Foyer, Gallery, Gym, Great Room, Den, Dining, Kitchen, Morning Room, Mud Room, Laundry, Loggia, Jacuzzi, and a pool with a gorgeous view overlooking Los Angeles. Walls of glass, natural stone surfaces featuring Porcelanosa tile, high ceilings, and sweeping vistas fuse the home's indoor and outdoor environments. The outdoor space features a fire pit, Jacuzzi, and swimming pool; the extensive use of windows not only brings the view inside but maximizes the use of natural light. Photovoltaic panels supply power to the home and pool and dramatically reduce energy consumption year round. Tankless water heaters, bamboo cabinetry and flooring, and tight high quality insulation further reduce the environmental footprint of the home and make it more sustainable...this home is also featured in FIND BLISS and LUXE Magazine. Eco Friendly and Green Home. Photo by: Latham Architectural
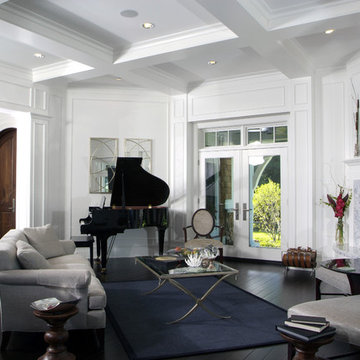
This dramatic design takes its inspiration from the past but retains the best of the present. Exterior highlights include an unusual third-floor cupola that offers birds-eye views of the surrounding countryside, charming cameo windows near the entry, a curving hipped roof and a roomy three-car garage.
Inside, an open-plan kitchen with a cozy window seat features an informal eating area. The nearby formal dining room is oval-shaped and open to the second floor, making it ideal for entertaining. The adjacent living room features a large fireplace, a raised ceiling and French doors that open onto a spacious L-shaped patio, blurring the lines between interior and exterior spaces.
Informal, family-friendly spaces abound, including a home management center and a nearby mudroom. Private spaces can also be found, including the large second-floor master bedroom, which includes a tower sitting area and roomy his and her closets. Also located on the second floor is family bedroom, guest suite and loft open to the third floor. The lower level features a family laundry and craft area, a home theater, exercise room and an additional guest bedroom.
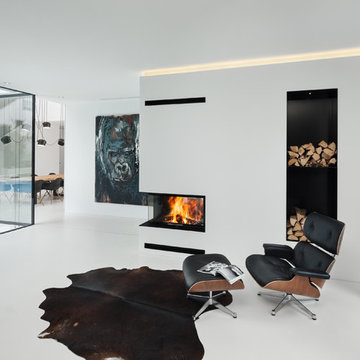
Erich Spahn
Esempio di un grande soggiorno moderno aperto con sala formale, pareti bianche e nessuna TV
Esempio di un grande soggiorno moderno aperto con sala formale, pareti bianche e nessuna TV
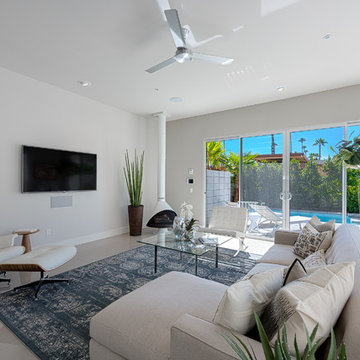
Living Room with Malm Gas Fireplace at the 18@Twin Palms Model Home in Palm Springs, CA
Ispirazione per un soggiorno moderno di medie dimensioni e aperto con pareti bianche, pavimento con piastrelle in ceramica, camino ad angolo e TV a parete
Ispirazione per un soggiorno moderno di medie dimensioni e aperto con pareti bianche, pavimento con piastrelle in ceramica, camino ad angolo e TV a parete
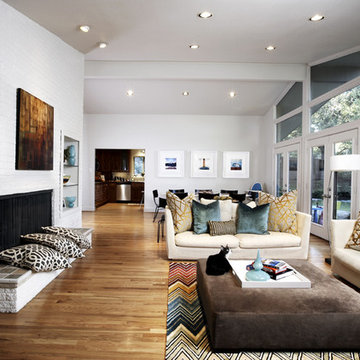
design by Pulp Design Studios | http://pulpdesignstudios.com/
photo by Kevin Dotolo | http://kevindotolo.com/
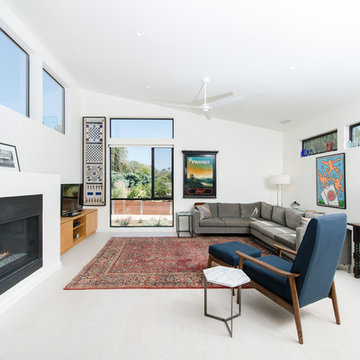
Idee per un soggiorno minimal di medie dimensioni e aperto con sala formale, pareti bianche, camino ad angolo, cornice del camino in metallo, parete attrezzata e parquet chiaro
Living con pareti bianche - Foto e idee per arredare
1


