Living con pareti bianche - Foto e idee per arredare
Filtra anche per:
Budget
Ordina per:Popolari oggi
121 - 140 di 86.451 foto
1 di 3

Soft light reveals every fine detail in the custom cabinetry, illuminating the way along the naturally colored floor patterns. This view shows the arched floor to ceiling windows, exposed wooden beams, built in wooden cabinetry complete with a bar fridge and the 30 foot long sliding door that opens to the outdoors.

Foto di un grande soggiorno moderno aperto con pareti bianche, parquet chiaro, camino bifacciale, cornice del camino in mattoni, parete attrezzata e soffitto in legno

Idee per un soggiorno nordico di medie dimensioni e chiuso con pareti bianche, parquet chiaro, stufa a legna, cornice del camino in pietra, nessuna TV, pavimento marrone e pannellatura

The living room area features a beautiful shiplap and tile surround around the gas fireplace.
Foto di un soggiorno country di medie dimensioni e aperto con pareti bianche, pavimento in vinile, camino classico, cornice del camino piastrellata, pavimento multicolore e pareti in perlinato
Foto di un soggiorno country di medie dimensioni e aperto con pareti bianche, pavimento in vinile, camino classico, cornice del camino piastrellata, pavimento multicolore e pareti in perlinato

Ispirazione per un ampio soggiorno minimal aperto con pareti bianche, parquet chiaro, camino classico, cornice del camino in pietra, parete attrezzata, pavimento beige e soffitto a volta

Foto di un soggiorno aperto con libreria, pareti bianche, pavimento in cemento, camino bifacciale, cornice del camino in mattoni, pavimento grigio, soffitto in legno e pareti in legno

Ispirazione per un soggiorno design di medie dimensioni e aperto con pareti bianche, parquet chiaro, camino classico, cornice del camino in pietra e TV a parete
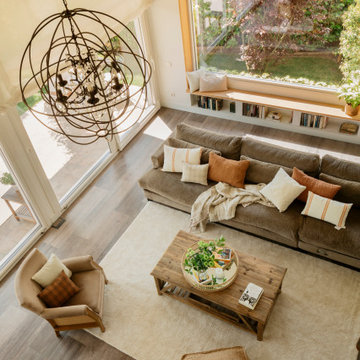
Salón a doble altura con chimenea y salida al exterior. Gran protagonismo de los tonos madera y el blanco, con una luminosidad espectacular.
Immagine di un soggiorno mediterraneo di medie dimensioni e aperto con pareti bianche, pavimento in legno massello medio, camino lineare Ribbon, cornice del camino in intonaco, nessuna TV, pavimento marrone e tappeto
Immagine di un soggiorno mediterraneo di medie dimensioni e aperto con pareti bianche, pavimento in legno massello medio, camino lineare Ribbon, cornice del camino in intonaco, nessuna TV, pavimento marrone e tappeto
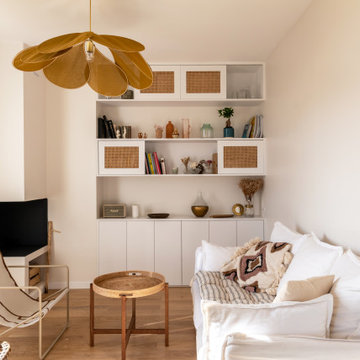
Couleurs douces, matériaux naturels, bibliothèque avec cannage, verrières bois et mobilier sur mesure optimisent l'espace et contribuent au charme de l'appartement.

Tastefully designed in warm hues, the light-filled great room is shaped in a perfect octagon. Decorative beams frame the angles of the ceiling. The two-tier iron chandeliers from Hinkley Lighting are open and airy.
Project Details // Sublime Sanctuary
Upper Canyon, Silverleaf Golf Club
Scottsdale, Arizona
Architecture: Drewett Works
Builder: American First Builders
Interior Designer: Michele Lundstedt
Landscape architecture: Greey | Pickett
Photography: Werner Segarra
Lights: Hinkley Lighting
https://www.drewettworks.com/sublime-sanctuary/

Esempio di un soggiorno minimalista aperto con parquet chiaro, camino classico, cornice del camino piastrellata, travi a vista, pareti bianche, nessuna TV e pavimento marrone
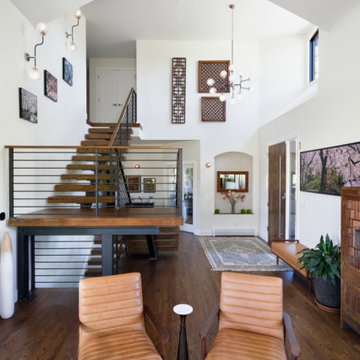
Our eclectic modern home remodel project turned a closed-off home filled with heavy wood details into a contemporary haven for hosting with creative design choices, making the space feel up to date and ready to host lively gatherings.
The main living space that hosts the large custom walnut and steel staircase was a significant upgrade from the heavy wood that closed off other parts of the house from one another. This new staircase is inviting and creates flow from one level to another. The entryway is welcoming with an arched built-in and incredible custom front door. This space also received an upgraded stone fireplace; together with the oversized windows, this space is a cozy gathering space for friends and family.

Idee per un soggiorno stile marinaro con pareti bianche, parquet chiaro, camino classico, cornice del camino in perlinato, TV a parete e travi a vista
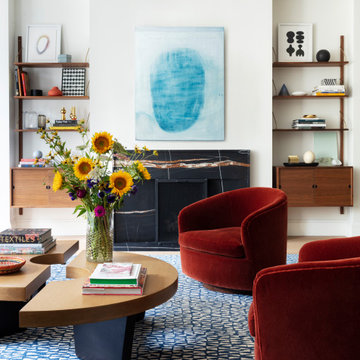
Notable decor elements include: Dancing triangles rug by Joseph Carini, vintage Harvey Probber Nucleus cocktail table from 1stDibs, vintage Milo Baughman tilt swivel club chair from 1stDibs upholstered in Majestic mohair fabric from Lenox Hill, Royal System shelving from DWR, Art by Bo Kim, Clay Mahn and Alex Diamond courtesy of Uprise Art
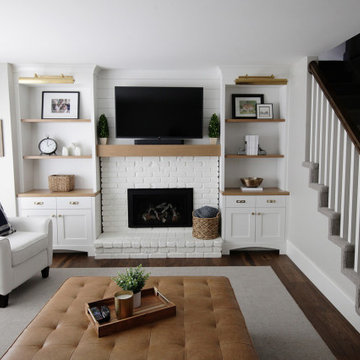
Open Family room with white brick fireplace and built in bookshelves.
Idee per un grande soggiorno classico chiuso con pareti bianche, parquet scuro, camino classico, cornice del camino in mattoni, TV a parete e pavimento marrone
Idee per un grande soggiorno classico chiuso con pareti bianche, parquet scuro, camino classico, cornice del camino in mattoni, TV a parete e pavimento marrone

Living room quartzite fireplace surround next to a custom built-in sofa to gaze at the San Francisco bay view.
Esempio di un soggiorno contemporaneo aperto e di medie dimensioni con pareti bianche, pavimento bianco, pavimento in pietra calcarea, camino lineare Ribbon, cornice del camino in pietra e nessuna TV
Esempio di un soggiorno contemporaneo aperto e di medie dimensioni con pareti bianche, pavimento bianco, pavimento in pietra calcarea, camino lineare Ribbon, cornice del camino in pietra e nessuna TV

Pineapple House helped build and decorate this fabulous Atlanta River Club home in less than a year. It won the GOLD for Design Excellence by ASID and the project was named BEST of SHOW.

Esempio di un grande soggiorno design con pareti bianche, parquet chiaro, camino ad angolo, cornice del camino in cemento, TV a parete, pavimento beige, soffitto a volta e pareti in legno

Ispirazione per un grande soggiorno design aperto con pareti bianche, pavimento in gres porcellanato, camino lineare Ribbon, cornice del camino piastrellata, TV a parete e pavimento grigio
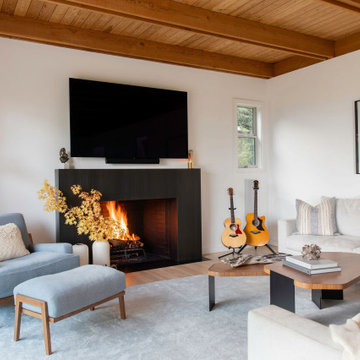
Esempio di un soggiorno stile marino di medie dimensioni e aperto con pareti bianche, camino classico, cornice del camino in pietra, TV a parete, pavimento beige e soffitto in legno
Living con pareti bianche - Foto e idee per arredare
7


