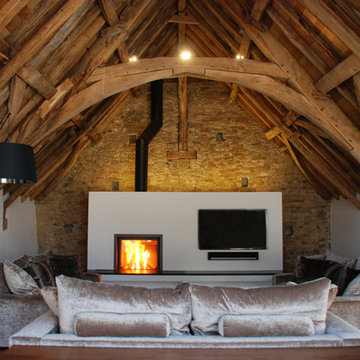Living con pareti bianche - Foto e idee per arredare
Filtra anche per:
Budget
Ordina per:Popolari oggi
81 - 100 di 17.482 foto
1 di 3

Great Room at lower level with home theater and Acoustic ceiling
Photo by: Jeffrey Edward Tryon
Immagine di un grande soggiorno moderno chiuso con pareti bianche, pavimento in sughero, parete attrezzata, sala giochi e pavimento marrone
Immagine di un grande soggiorno moderno chiuso con pareti bianche, pavimento in sughero, parete attrezzata, sala giochi e pavimento marrone
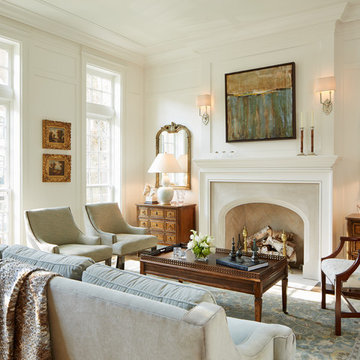
©Nathan Kirkman Photography
Middlefork Development, LLC
www.middleforkcapital.com
Foto di un grande soggiorno chic chiuso con sala formale, pareti bianche e camino classico
Foto di un grande soggiorno chic chiuso con sala formale, pareti bianche e camino classico
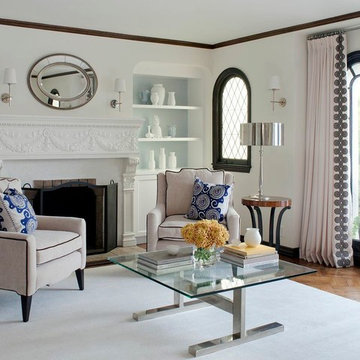
Ken Gunmaker
Ispirazione per un soggiorno classico di medie dimensioni e chiuso con sala formale, pareti bianche, pavimento in legno massello medio, camino classico, cornice del camino in intonaco e nessuna TV
Ispirazione per un soggiorno classico di medie dimensioni e chiuso con sala formale, pareti bianche, pavimento in legno massello medio, camino classico, cornice del camino in intonaco e nessuna TV
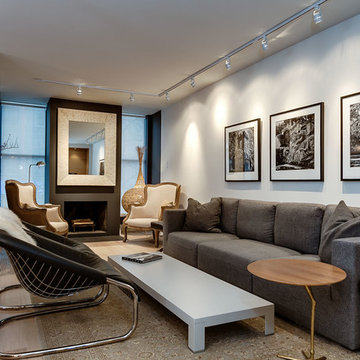
All photos by Robert Holowka
Ispirazione per un piccolo soggiorno minimalista aperto con pareti bianche, parquet chiaro, camino classico, cornice del camino in intonaco e parete attrezzata
Ispirazione per un piccolo soggiorno minimalista aperto con pareti bianche, parquet chiaro, camino classico, cornice del camino in intonaco e parete attrezzata
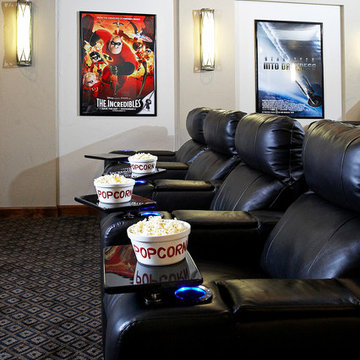
Humphrey Photography Nashville, il.
Foto di un grande home theatre stile rurale chiuso con pareti bianche, moquette e schermo di proiezione
Foto di un grande home theatre stile rurale chiuso con pareti bianche, moquette e schermo di proiezione
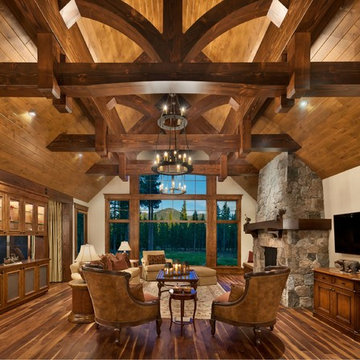
© Vance Fox Photography
Foto di un grande soggiorno stile rurale chiuso con sala formale, pareti bianche, parquet scuro, camino classico, cornice del camino in pietra e TV a parete
Foto di un grande soggiorno stile rurale chiuso con sala formale, pareti bianche, parquet scuro, camino classico, cornice del camino in pietra e TV a parete
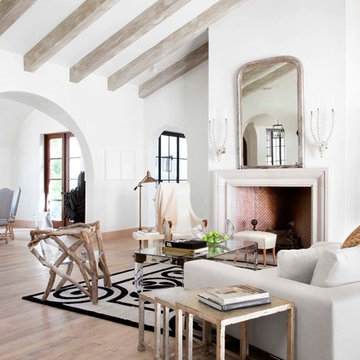
Ryann Ford
Immagine di un soggiorno mediterraneo con pareti bianche, pavimento in legno massello medio e camino classico
Immagine di un soggiorno mediterraneo con pareti bianche, pavimento in legno massello medio e camino classico
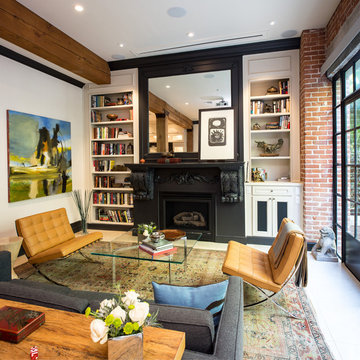
©Scott Basile Photography
Foto di un soggiorno design chiuso con sala formale, pareti bianche e camino classico
Foto di un soggiorno design chiuso con sala formale, pareti bianche e camino classico
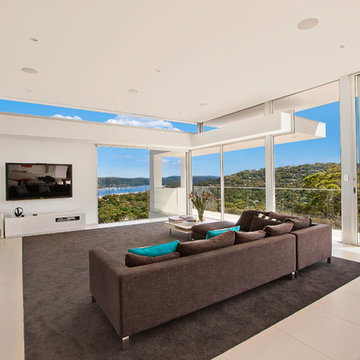
Studio 33
Foto di un grande soggiorno contemporaneo aperto con pareti bianche, TV a parete e nessun camino
Foto di un grande soggiorno contemporaneo aperto con pareti bianche, TV a parete e nessun camino
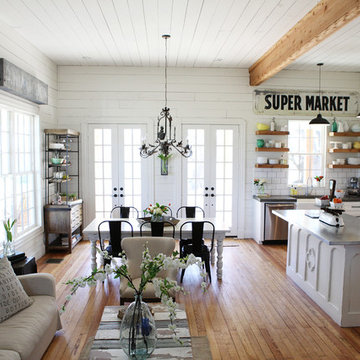
http://mollywinnphotography.com
Foto di un soggiorno stile shabby di medie dimensioni e aperto con pareti bianche, pavimento in legno massello medio e nessuna TV
Foto di un soggiorno stile shabby di medie dimensioni e aperto con pareti bianche, pavimento in legno massello medio e nessuna TV

The family room, including the kitchen and breakfast area, features stunning indirect lighting, a fire feature, stacked stone wall, art shelves and a comfortable place to relax and watch TV.
Photography: Mark Boisclair
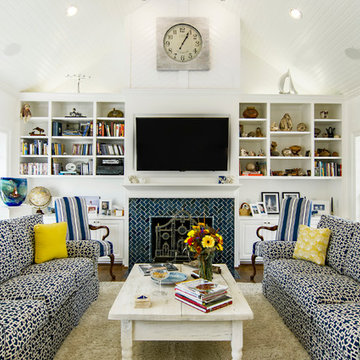
Photo Credit : Lauren Brown
www.versatileimaging.com
Immagine di un soggiorno classico di medie dimensioni con pareti bianche, pavimento in legno massello medio, cornice del camino piastrellata, TV a parete e camino classico
Immagine di un soggiorno classico di medie dimensioni con pareti bianche, pavimento in legno massello medio, cornice del camino piastrellata, TV a parete e camino classico
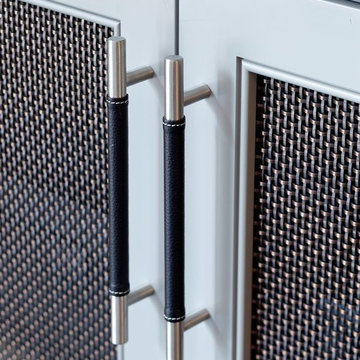
Media Cabinet Detail
Photos by Eric Zepeda Studio
Immagine di un grande home theatre design aperto con pareti bianche e parquet scuro
Immagine di un grande home theatre design aperto con pareti bianche e parquet scuro
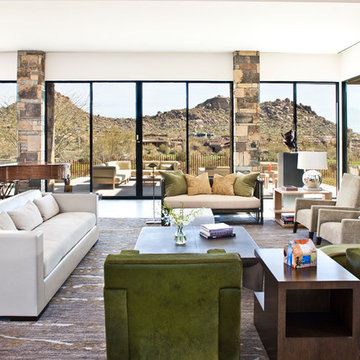
Designed to embrace an extensive and unique art collection including sculpture, paintings, tapestry, and cultural antiquities, this modernist home located in north Scottsdale’s Estancia is the quintessential gallery home for the spectacular collection within. The primary roof form, “the wing” as the owner enjoys referring to it, opens the home vertically to a view of adjacent Pinnacle peak and changes the aperture to horizontal for the opposing view to the golf course. Deep overhangs and fenestration recesses give the home protection from the elements and provide supporting shade and shadow for what proves to be a desert sculpture. The restrained palette allows the architecture to express itself while permitting each object in the home to make its own place. The home, while certainly modern, expresses both elegance and warmth in its material selections including canterra stone, chopped sandstone, copper, and stucco.
Project Details | Lot 245 Estancia, Scottsdale AZ
Architect: C.P. Drewett, Drewett Works, Scottsdale, AZ
Interiors: Luis Ortega, Luis Ortega Interiors, Hollywood, CA
Publications: luxe. interiors + design. November 2011.
Featured on the world wide web: luxe.daily
Photo by Grey Crawford.
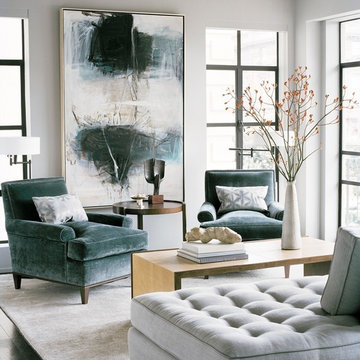
Lisa Romerein
Ispirazione per un soggiorno classico con pareti bianche e nessuna TV
Ispirazione per un soggiorno classico con pareti bianche e nessuna TV
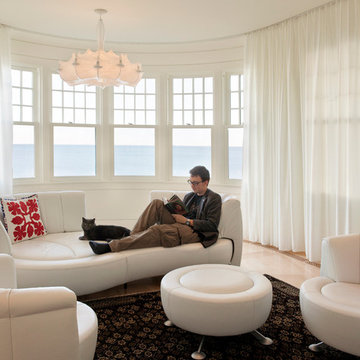
Having been neglected for nearly 50 years, this home was rescued by new owners who sought to restore the home to its original grandeur. Prominently located on the rocky shoreline, its presence welcomes all who enter into Marblehead from the Boston area. The exterior respects tradition; the interior combines tradition with a sparse respect for proportion, scale and unadorned beauty of space and light.
This project was featured in Design New England Magazine.
http://bit.ly/SVResurrection
Photo Credit: Eric Roth
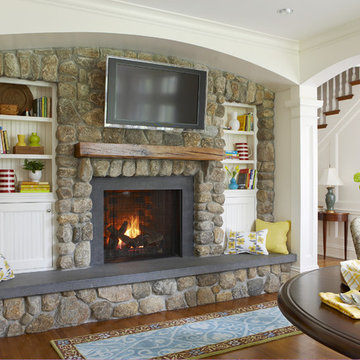
Foto di un grande soggiorno tradizionale chiuso con pareti bianche, pavimento in legno massello medio, camino classico, cornice del camino in pietra, TV a parete e pavimento marrone
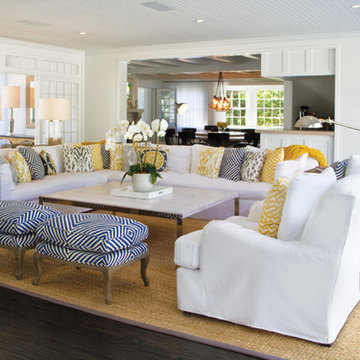
Interior Architecture, Interior Design, Custom Furniture Design, Landscape Architecture by Chango Co.
Construction by Ronald Webb Builders
AV Design by EL Media Group
Photography by Ray Olivares

Horwitz Residence designed by Minarc
*The house is oriented so that all of the rooms can enjoy the outdoor living area which includes Pool, outdoor dinning / bbq and play court.
• The flooring used in this residence is by DuChateau Floors - Terra Collection in Zimbabwe. The modern dark colors of the collection match both contemporary & traditional interior design
• It’s orientation is thought out to maximize passive solar design and natural ventilations, with solar chimney escaping hot air during summer and heating cold air during winter eliminated the need for mechanical air handling.
• Simple Eco-conscious design that is focused on functionality and creating a healthy breathing family environment.
• The design elements are oriented to take optimum advantage of natural light and cross ventilation.
• Maximum use of natural light to cut down electrical cost.
• Interior/exterior courtyards allows for natural ventilation as do the master sliding window and living room sliders.
• Conscious effort in using only materials in their most organic form.
• Solar thermal radiant floor heating through-out the house
• Heated patio and fireplace for outdoor dining maximizes indoor/outdoor living. The entry living room has glass to both sides to further connect the indoors and outdoors.
• Floor and ceiling materials connected in an unobtrusive and whimsical manner to increase floor plan flow and space.
• Magnetic chalkboard sliders in the play area and paperboard sliders in the kids' rooms transform the house itself into a medium for children's artistic expression.
• Material contrasts (stone, steal, wood etc.) makes this modern home warm and family
Living con pareti bianche - Foto e idee per arredare
5



