Living con pareti bianche - Foto e idee per arredare
Filtra anche per:
Budget
Ordina per:Popolari oggi
101 - 120 di 40.591 foto
1 di 3
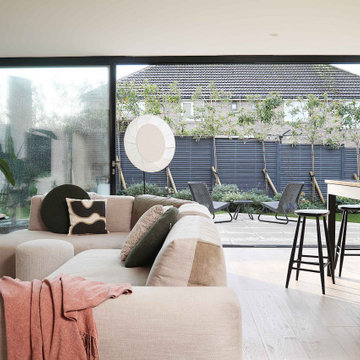
Immagine di un grande soggiorno scandinavo aperto con pareti bianche, parquet chiaro e pavimento beige

Custom built-ins designed to hold a record collection and library of books. The fireplace got a facelift with a fresh mantle and tile surround.
Foto di un grande soggiorno moderno aperto con libreria, pareti bianche, pavimento in gres porcellanato, camino classico, cornice del camino piastrellata, TV a parete e pavimento nero
Foto di un grande soggiorno moderno aperto con libreria, pareti bianche, pavimento in gres porcellanato, camino classico, cornice del camino piastrellata, TV a parete e pavimento nero

Foto di un grande soggiorno classico con libreria, pareti bianche, parquet chiaro, nessun camino e parete attrezzata
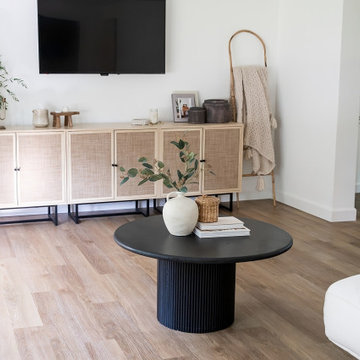
Refined yet natural. A white wire-brush gives the natural wood tone a distinct depth, lending it to a variety of spaces. With the Modin Collection, we have raised the bar on luxury vinyl plank. The result is a new standard in resilient flooring. Modin offers true embossed in register texture, a low sheen level, a rigid SPC core, an industry-leading wear layer, and so much more.
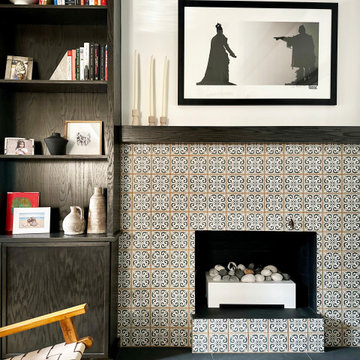
Custom built-ins in ebonized white oak flank a gas stone fireplace with a tiled surround in our Modern Spanish Revival project.
Esempio di un soggiorno mediterraneo di medie dimensioni e chiuso con pareti bianche, parquet chiaro, camino classico, cornice del camino piastrellata, pavimento marrone e travi a vista
Esempio di un soggiorno mediterraneo di medie dimensioni e chiuso con pareti bianche, parquet chiaro, camino classico, cornice del camino piastrellata, pavimento marrone e travi a vista
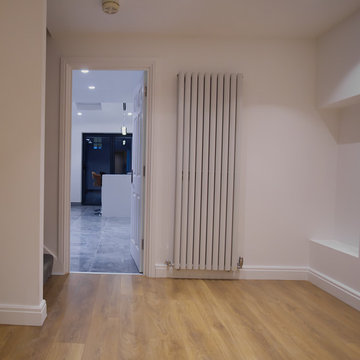
This living room is the perfect place to relax and unwind. The wood floor is a warm and inviting touch, and the blue sofa in the corner is a great accent piece. Spot lights provide a soft and inviting light, making this room a cozy and inviting space.
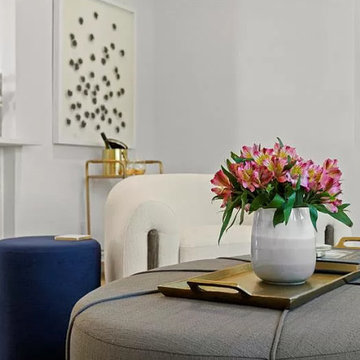
Project designed by interior design studio Home Frosting. They serve the entire Tampa Bay area including South Tampa, Clearwater, Belleair, and St. Petersburg.
For more about Home Frosting, see here: https://homefrosting.com/
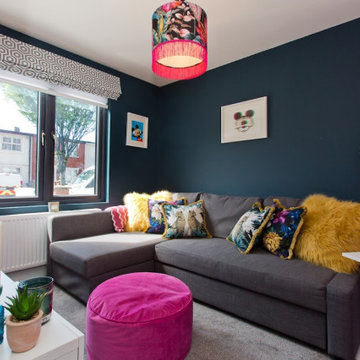
Esempio di un piccolo soggiorno minimal chiuso con pareti bianche, moquette, nessun camino e parete attrezzata

Luxurious new construction Nantucket-style colonial home with contemporary interior in New Canaan, Connecticut staged by BA Staging & Interiors. The staging was selected to emphasize the light and airy finishes and natural materials and textures used throughout. Neutral color palette with calming touches of blue were used to create a serene lifestyle experience.
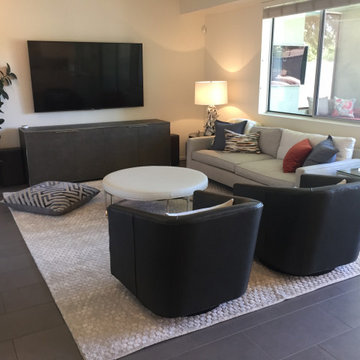
Ispirazione per un soggiorno moderno di medie dimensioni e aperto con pareti bianche, pavimento con piastrelle in ceramica, TV a parete, pavimento grigio e soffitto a volta
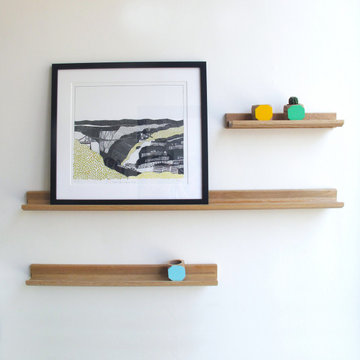
These handy solid oak wood shelves from are designed and made by family firm Creamore Mill in their wood-turning workshop located in rural Shropshire, England.
Engineered with a lip along the front edge, they are perfect for pictures, books, ornaments and more. The shelves make a great display for artwork both framed and unframed and so are a great addition to any gallery or living room wall. They also make for useful storage and display for toys and books in children's bedrooms.
To Fit: Use fixings suitable for your wall. Position fixings on a horizontal line, matching up to keyhole centres and protruding approximately 10mm. Slot keyholes over fixings to check fit. Remove and add quarter turn on each screw until secure.

Lauren Smyth designs over 80 spec homes a year for Alturas Homes! Last year, the time came to design a home for herself. Having trusted Kentwood for many years in Alturas Homes builder communities, Lauren knew that Brushed Oak Whisker from the Plateau Collection was the floor for her!
She calls the look of her home ‘Ski Mod Minimalist’. Clean lines and a modern aesthetic characterizes Lauren's design style, while channeling the wild of the mountains and the rivers surrounding her hometown of Boise.
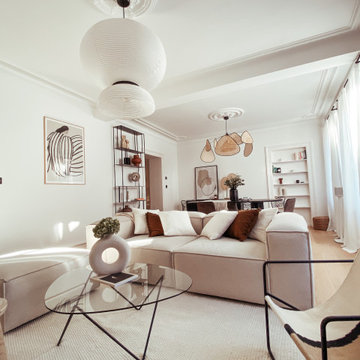
Immagine di un soggiorno tradizionale di medie dimensioni e aperto con pareti bianche, parquet chiaro, nessun camino e TV a parete
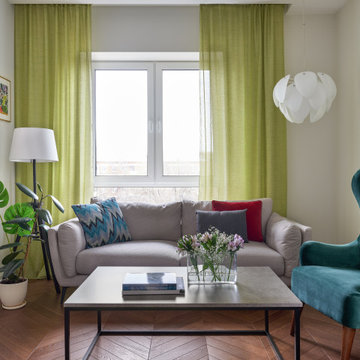
Квартира всего 100 м2, в которой заказчики пожелали устроить небольшую гостиную с кухней-столовой,- нам удалось даже сделать отдельную удобную кладовую при кухне, - и еще 3 комнаты, 2 ванные и гардеробную. Благодаря удачной изначальной планировке и профессионализму архитектора, все это удалось. Встречайте.

Ispirazione per un piccolo soggiorno design chiuso con sala formale, pareti bianche, pavimento in legno massello medio, nessun camino, nessuna TV, pavimento marrone e pareti in mattoni
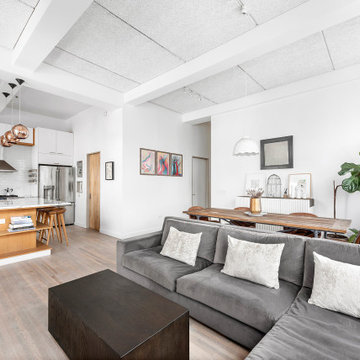
A 2000 sq. ft. family home for four in the well-known Chelsea gallery district. This loft was developed through the renovation of two apartments and developed to be a more open space. Besides its interiors, the home’s star quality is its ability to capture light thanks to its oversized windows, soaring 11ft ceilings, and whitewash wood floors. To complement the lighting from the outside, the inside contains Flos and a Patricia Urquiola chandelier. The apartment’s unique detail is its media room or “treehouse” that towers over the entrance and the perfect place for kids to play and entertain guests—done in an American industrial chic style.
Featured brands include: Dornbracht hardware, Flos, Artemide, and Tom Dixon lighting, Marmorino brick fireplace, Duravit fixtures, Robern medicine cabinets, Tadelak plaster walls, and a Patricia Urquiola chandelier.
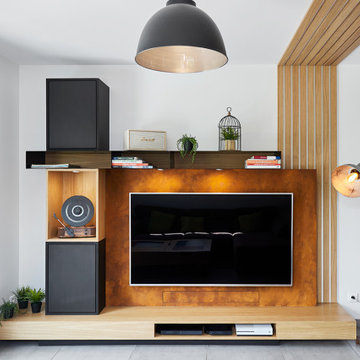
Conception et fabrication d'un meuble TV pour une maison à la campagne à Maisdon s/ Sèvre (44).
Lorsque l’on choisi un téléviseur de grande taille, il est parfois difficile de trouver le meuble qui va avec. C’est pour cette raison que nos clients nous ont sollicité. Ils souhaitaient un meuble à la fois fonctionnel, élégant et intégrant la télévision à leur espace de vie.
C’est donc en jouant sur les différences de profondeurs, les matières et un jeu de tasseaux courant jusqu’au plafond que nous avons réussi à créer un espace multimédia sans pour autant dénaturer la circulation de leur salon.
Nous avons proposé ici un mélange de chêne, de fibracolor noir et d’un "MDF oxydé". Notre curiosité nous a amené à découvrir cette finition qui par sa très belle nuance d’oxyde appliqué par nos soins donne un grain particulier et une profondeur unique. Le téléviseur s’estompe ainsi dans la composition.
Prestation : Conception et fabrication
Dimensions : L:300cm x H:250 x P:50cm
Matériaux : Latté chêne, MDF oxydé et Fibracolor
Crédits photos : Elodie Dugué
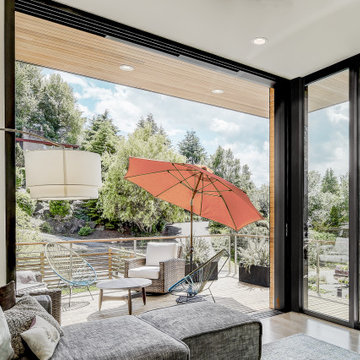
Photo by Travis Peterson
Ispirazione per un soggiorno design di medie dimensioni e aperto con pareti bianche e parquet chiaro
Ispirazione per un soggiorno design di medie dimensioni e aperto con pareti bianche e parquet chiaro
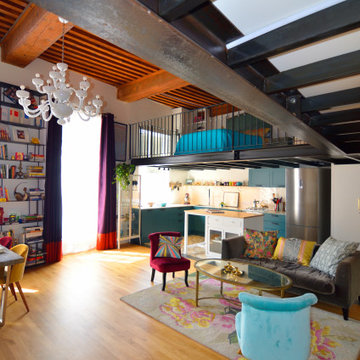
Vue depuis l'entrée où l'on aperçoit la structure métallique de la mezzanine
Ispirazione per un piccolo soggiorno boho chic aperto con pareti bianche, pavimento in legno massello medio, pavimento marrone e travi a vista
Ispirazione per un piccolo soggiorno boho chic aperto con pareti bianche, pavimento in legno massello medio, pavimento marrone e travi a vista
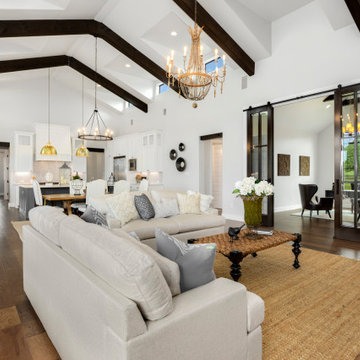
Idee per un soggiorno country di medie dimensioni e aperto con sala formale, pareti bianche, parquet scuro, camino sospeso, cornice del camino in metallo, nessuna TV, pavimento marrone e soffitto a volta
Living con pareti bianche - Foto e idee per arredare
6


