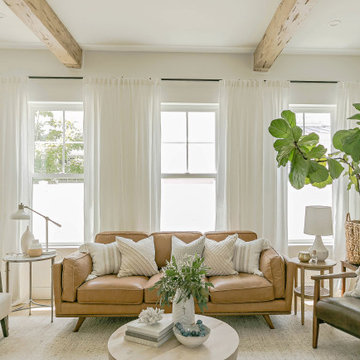Living con pareti bianche e travi a vista - Foto e idee per arredare
Filtra anche per:
Budget
Ordina per:Popolari oggi
181 - 200 di 5.834 foto
1 di 3
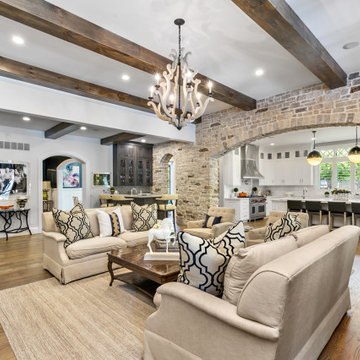
Interior design by others
Our architecture team was proud to design this traditional, cottage inspired home that is tucked within a developed residential location in St. Louis County. The main levels account for 6097 Sq Ft and an additional 1300 Sq Ft was reserved for the lower level. The homeowner requested a unique design that would provide backyard privacy from the street and an open floor plan in public spaces, but privacy in the master suite.
Challenges of this home design included a narrow corner lot build site, building height restrictions and corner lot setback restrictions. The floorplan design was tailored to this corner lot and oriented to take full advantage of southern sun in the rear courtyard and pool terrace area.
There are many notable spaces and visual design elements of this custom 5 bedroom, 5 bathroom brick cottage home. A mostly brick exterior with cut stone entry surround and entry terrace gardens helps create a cozy feel even before entering the home. Special spaces like a covered outdoor lanai, private southern terrace and second floor study nook create a pleasurable every-day living environment. For indoor entertainment, a lower level rec room, gallery, bar, lounge, and media room were also planned.

Clerestory windows and post-and-beam construction provide a wide-open space for this great room. By using and area rug, the living space and dining spaces are defined. New cork flooring provides a fresh, clean look.

Vista del salon. Carpinterias de madera nuevas inspiradas en las originales, pared de ladrillos caravista.
Ispirazione per un piccolo soggiorno industriale stile loft con pareti bianche, parquet scuro, travi a vista e pareti in mattoni
Ispirazione per un piccolo soggiorno industriale stile loft con pareti bianche, parquet scuro, travi a vista e pareti in mattoni

Committente: Arch. Alfredo Merolli RE/MAX Professional Firenze. Ripresa fotografica: impiego obiettivo 24mm su pieno formato; macchina su treppiedi con allineamento ortogonale dell'inquadratura; impiego luce naturale esistente con l'ausilio di luci flash e luci continue 5500°K. Post-produzione: aggiustamenti base immagine; fusione manuale di livelli con differente esposizione per produrre un'immagine ad alto intervallo dinamico ma realistica; rimozione elementi di disturbo. Obiettivo commerciale: realizzazione fotografie di complemento ad annunci su siti web agenzia immobiliare; pubblicità su social network; pubblicità a stampa (principalmente volantini e pieghevoli).

Immagine di un grande soggiorno country chiuso con libreria, pareti bianche, parquet scuro, travi a vista e pareti in perlinato
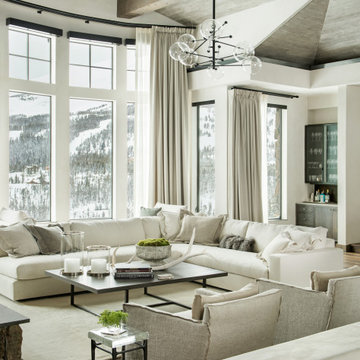
Ispirazione per un grande soggiorno contemporaneo aperto con pareti bianche, pavimento in legno massello medio, pavimento marrone, travi a vista, soffitto a volta e soffitto in legno
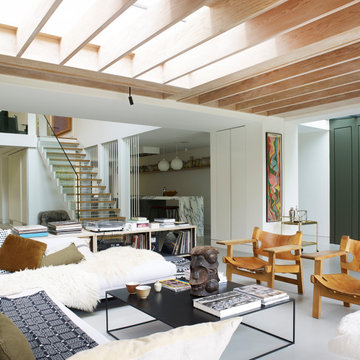
Foto di un soggiorno contemporaneo con pareti bianche, pavimento grigio e travi a vista
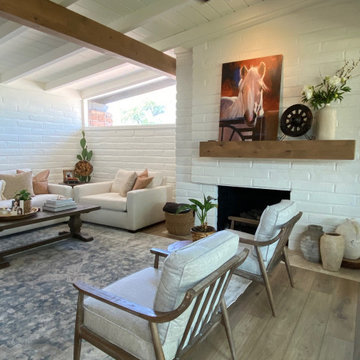
Esempio di un soggiorno country di medie dimensioni e chiuso con pareti bianche, pavimento in vinile, camino classico, cornice del camino in mattoni, nessuna TV, pavimento beige e travi a vista

The same brick materials from the exterior of the home are harmoniously integrated into the interior. Inside the living room space, hardwood flooring and a brick fireplace promise the coziness of home.
Inside this home, the great room includes a clean kitchen and a dining area for a family to enjoy together.

Reclaimed beams and worn-in leather mixed with crisp linens and vintage rugs set the tone for this new interpretation of a modern farmhouse. The incorporation of eclectic pieces is offset by soft whites and European hardwood floors. When an old tree had to be removed, it was repurposed as a hand hewn vanity in the powder bath.

Relaxed and livable, the lower-level walkout lounge is shaped in a perfect octagon. Framing the 12-foot-high ceiling are decorative wood beams that serve to anchor the room.
Project Details // Sublime Sanctuary
Upper Canyon, Silverleaf Golf Club
Scottsdale, Arizona
Architecture: Drewett Works
Builder: American First Builders
Interior Designer: Michele Lundstedt
Landscape architecture: Greey | Pickett
Photography: Werner Segarra
https://www.drewettworks.com/sublime-sanctuary/
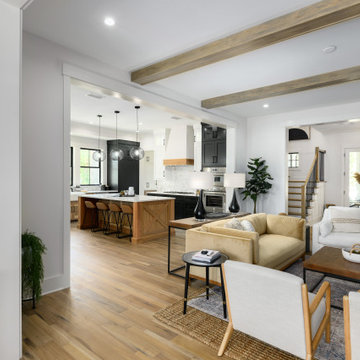
Idee per un grande soggiorno country aperto con pareti bianche, parquet chiaro, camino classico, TV a parete, pavimento marrone e travi a vista

Foto di un soggiorno tradizionale con pareti bianche, pavimento in legno massello medio, nessun camino, TV a parete, pavimento marrone, travi a vista e soffitto in legno
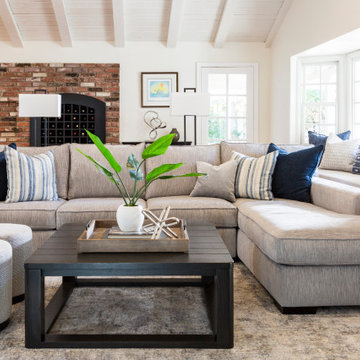
Foto di un soggiorno tradizionale aperto con pareti bianche, pavimento in legno massello medio, pavimento marrone, travi a vista, soffitto in perlinato e pareti in mattoni
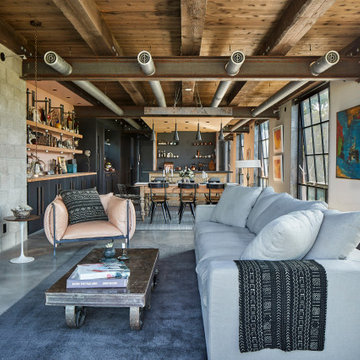
Photo: Robert Benson Photography
Idee per un soggiorno industriale con pareti bianche, pavimento in cemento, camino classico, pavimento grigio e travi a vista
Idee per un soggiorno industriale con pareti bianche, pavimento in cemento, camino classico, pavimento grigio e travi a vista
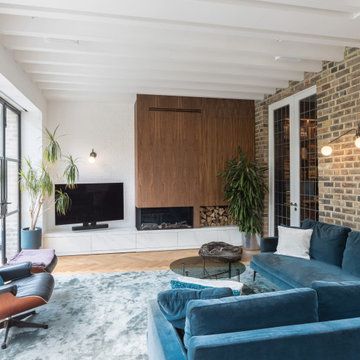
Immagine di un soggiorno classico aperto con pareti bianche, pavimento in legno massello medio, camino lineare Ribbon, cornice del camino in legno, TV autoportante, pavimento marrone, travi a vista e pareti in mattoni
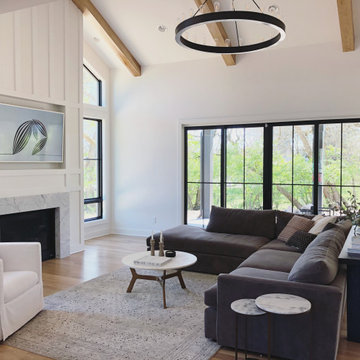
Idee per un grande soggiorno design aperto con pareti bianche, parquet chiaro, camino classico, cornice del camino in pietra, TV a parete e travi a vista
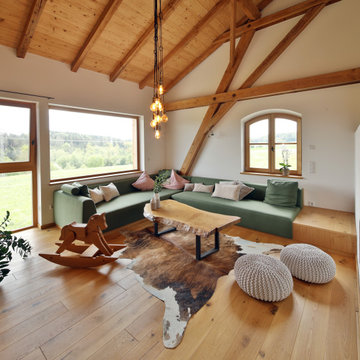
Idee per un soggiorno country aperto con pareti bianche, pavimento in legno massello medio, pavimento marrone, travi a vista, soffitto a volta e soffitto in legno
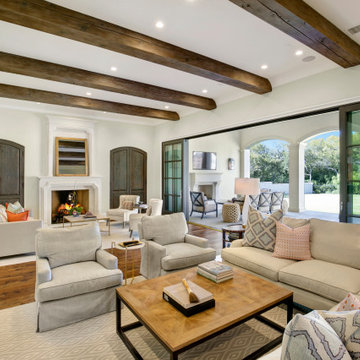
Living room with view to rear porch.
Idee per un grande soggiorno aperto con pareti bianche, pavimento in legno massello medio, camino classico, cornice del camino in pietra, parete attrezzata, pavimento marrone e travi a vista
Idee per un grande soggiorno aperto con pareti bianche, pavimento in legno massello medio, camino classico, cornice del camino in pietra, parete attrezzata, pavimento marrone e travi a vista
Living con pareti bianche e travi a vista - Foto e idee per arredare
10



