Living con pareti bianche e soffitto a cassettoni - Foto e idee per arredare
Filtra anche per:
Budget
Ordina per:Popolari oggi
161 - 180 di 1.860 foto
1 di 3

Immagine di un grande soggiorno chic aperto con sala giochi, pareti bianche, parquet chiaro, camino classico, cornice del camino in pietra, TV a parete, pavimento beige, soffitto a cassettoni e pannellatura
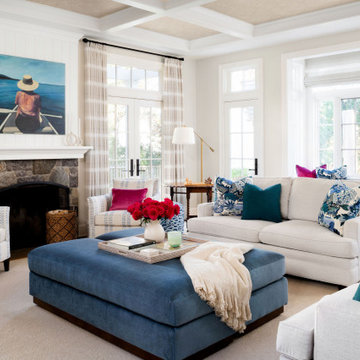
Stylish Productions
Immagine di un soggiorno stile marino con pareti bianche, camino classico, cornice del camino in pietra e soffitto a cassettoni
Immagine di un soggiorno stile marino con pareti bianche, camino classico, cornice del camino in pietra e soffitto a cassettoni
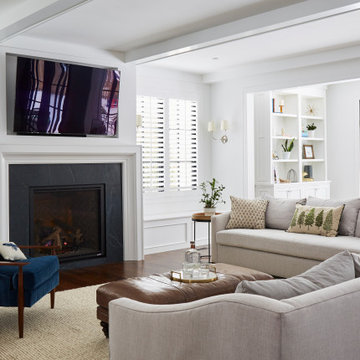
Large Family Room with adjacent Sun Room and open to expansive Kitchen.
Ispirazione per un grande soggiorno country aperto con pareti bianche, pavimento in legno massello medio, camino classico, cornice del camino in pietra, TV a parete, pavimento marrone e soffitto a cassettoni
Ispirazione per un grande soggiorno country aperto con pareti bianche, pavimento in legno massello medio, camino classico, cornice del camino in pietra, TV a parete, pavimento marrone e soffitto a cassettoni
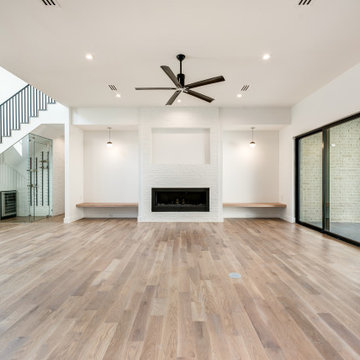
Ispirazione per un soggiorno contemporaneo aperto con pareti bianche, parquet chiaro, camino classico, cornice del camino in mattoni, TV a parete, pavimento marrone e soffitto a cassettoni
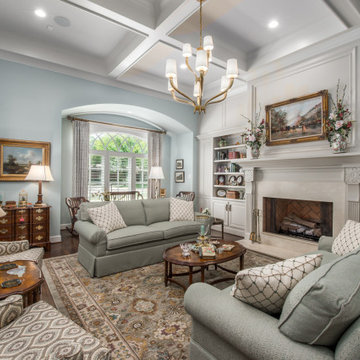
Esempio di un soggiorno chic aperto con pareti bianche, parquet scuro, camino classico, pavimento marrone e soffitto a cassettoni

Luxurious new construction Nantucket-style colonial home with contemporary interior in New Canaan, Connecticut staged by BA Staging & Interiors. The staging was selected to emphasize the light and airy finishes and natural materials and textures used throughout. Neutral color palette with calming touches of blue were used to create a serene lifestyle experience.
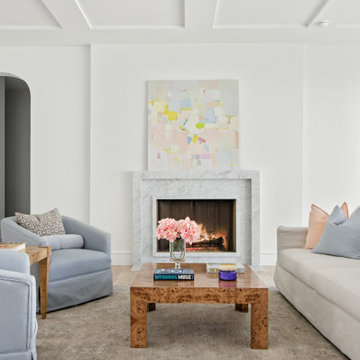
Classic, timeless, and ideally positioned on a picturesque street in the 4100 block, discover this dream home by Jessica Koltun Home. The blend of traditional architecture and contemporary finishes evokes warmth while understated elegance remains constant throughout this Midway Hollow masterpiece. Countless custom features and finishes include museum-quality walls, white oak beams, reeded cabinetry, stately millwork, and white oak wood floors with custom herringbone patterns. First-floor amenities include a barrel vault, a dedicated study, a formal and casual dining room, and a private primary suite adorned in Carrara marble that has direct access to the laundry room. The second features four bedrooms, three bathrooms, and an oversized game room that could also be used as a sixth bedroom. This is your opportunity to own a designer dream home.
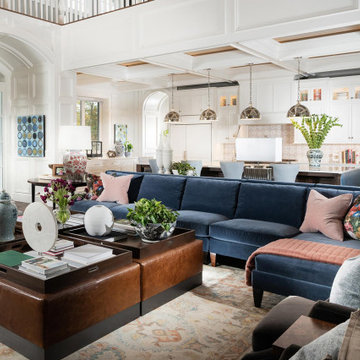
Ispirazione per un ampio soggiorno chic stile loft con pareti bianche, pavimento in legno massello medio, camino classico, cornice del camino in pietra, TV nascosta, pavimento marrone, soffitto a cassettoni e pannellatura
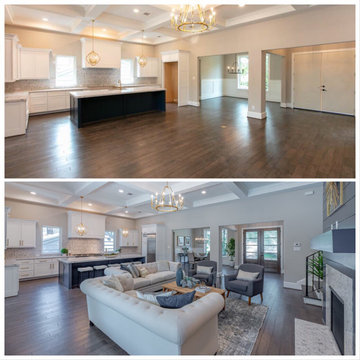
Before and after staging this open concept living room
Immagine di un grande soggiorno classico aperto con pareti bianche, parquet scuro, pavimento marrone e soffitto a cassettoni
Immagine di un grande soggiorno classico aperto con pareti bianche, parquet scuro, pavimento marrone e soffitto a cassettoni
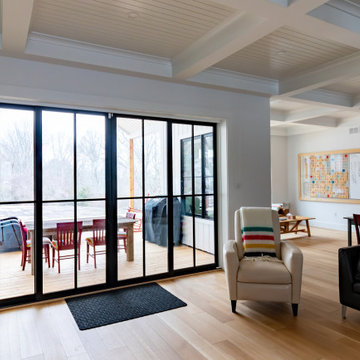
Open kitchen-living room connected to covered porch.
Idee per un soggiorno country di medie dimensioni e aperto con pareti bianche, pavimento in legno massello medio, camino classico, cornice del camino in mattoni, parete attrezzata e soffitto a cassettoni
Idee per un soggiorno country di medie dimensioni e aperto con pareti bianche, pavimento in legno massello medio, camino classico, cornice del camino in mattoni, parete attrezzata e soffitto a cassettoni

Foto di un ampio soggiorno etnico aperto con sala formale, pareti bianche, pavimento in legno massello medio, camino bifacciale, cornice del camino in pietra, TV a parete, pavimento marrone, soffitto a cassettoni e pareti in legno

This large gated estate includes one of the original Ross cottages that served as a summer home for people escaping San Francisco's fog. We took the main residence built in 1941 and updated it to the current standards of 2020 while keeping the cottage as a guest house. A massive remodel in 1995 created a classic white kitchen. To add color and whimsy, we installed window treatments fabricated from a Josef Frank citrus print combined with modern furnishings. Throughout the interiors, foliate and floral patterned fabrics and wall coverings blur the inside and outside worlds.
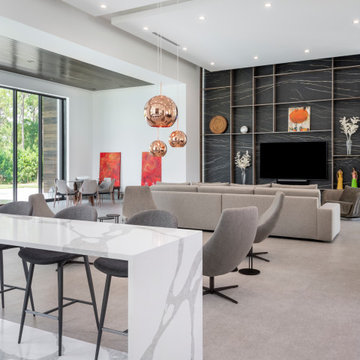
BUILD recently completed this five bedroom, six bath, four-car garage, two-story home designed by Stofft Cooney Architects. The floor to ceiling windows provide a wealth of natural light in to the home. Amazing details in the bathrooms, exceptional wall details, cozy little courtyard, and an open bar top in the kitchen provide a unique experience in this modern style home.

We remodeled this 5,400-square foot, 3-story home on ’s Second Street to give it a more current feel, with cleaner lines and textures. The result is more and less Old World Europe, which is exactly what we were going for. We worked with much of the client’s existing furniture, which has a southern flavor, compliments of its former South Carolina home. This was an additional challenge, because we had to integrate a variety of influences in an intentional and cohesive way.
We painted nearly every surface white in the 5-bed, 6-bath home, and added light-colored window treatments, which brightened and opened the space. Additionally, we replaced all the light fixtures for a more integrated aesthetic. Well-selected accessories help pull the space together, infusing a consistent sense of peace and comfort.

Photo credit Stylish Productions
Furnishings and interior design collaboration by Splendor Styling
Esempio di un grande soggiorno tradizionale aperto con pareti bianche, TV a parete, soffitto a cassettoni, pavimento in legno massello medio, camino lineare Ribbon, cornice del camino in pietra e pavimento marrone
Esempio di un grande soggiorno tradizionale aperto con pareti bianche, TV a parete, soffitto a cassettoni, pavimento in legno massello medio, camino lineare Ribbon, cornice del camino in pietra e pavimento marrone

This large gated estate includes one of the original Ross cottages that served as a summer home for people escaping San Francisco's fog. We took the main residence built in 1941 and updated it to the current standards of 2020 while keeping the cottage as a guest house. A massive remodel in 1995 created a classic white kitchen. To add color and whimsy, we installed window treatments fabricated from a Josef Frank citrus print combined with modern furnishings. Throughout the interiors, foliate and floral patterned fabrics and wall coverings blur the inside and outside worlds.

Understated luxury and timeless elegance.
Immagine di un piccolo soggiorno minimal aperto con libreria, pareti bianche, parquet chiaro, TV nascosta, pavimento beige, soffitto a cassettoni e carta da parati
Immagine di un piccolo soggiorno minimal aperto con libreria, pareti bianche, parquet chiaro, TV nascosta, pavimento beige, soffitto a cassettoni e carta da parati

Ryan Gamma Photography
Foto di un soggiorno minimal aperto e di medie dimensioni con pavimento in cemento, sala formale, pareti bianche, TV a parete, pavimento grigio e soffitto a cassettoni
Foto di un soggiorno minimal aperto e di medie dimensioni con pavimento in cemento, sala formale, pareti bianche, TV a parete, pavimento grigio e soffitto a cassettoni
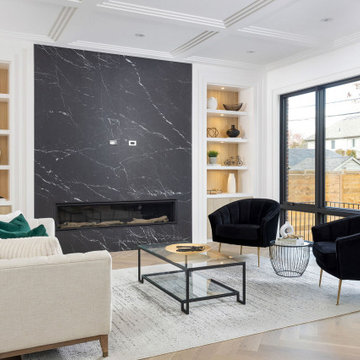
New Age Design
Foto di un soggiorno classico di medie dimensioni e aperto con pareti bianche, parquet chiaro, camino lineare Ribbon, cornice del camino in pietra, TV a parete, soffitto a cassettoni e pannellatura
Foto di un soggiorno classico di medie dimensioni e aperto con pareti bianche, parquet chiaro, camino lineare Ribbon, cornice del camino in pietra, TV a parete, soffitto a cassettoni e pannellatura
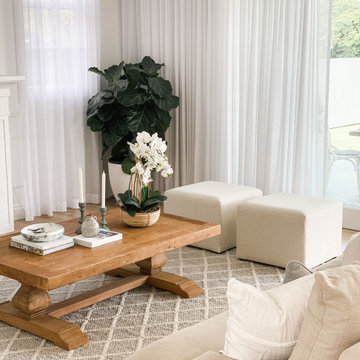
A beautiful light and neutral palette was used to create this timeless and elegant living room.
Esempio di un grande soggiorno aperto con pareti bianche, parquet chiaro, soffitto a cassettoni e boiserie
Esempio di un grande soggiorno aperto con pareti bianche, parquet chiaro, soffitto a cassettoni e boiserie
Living con pareti bianche e soffitto a cassettoni - Foto e idee per arredare
9


