Living con pareti bianche e schermo di proiezione - Foto e idee per arredare
Filtra anche per:
Budget
Ordina per:Popolari oggi
141 - 160 di 729 foto
1 di 3
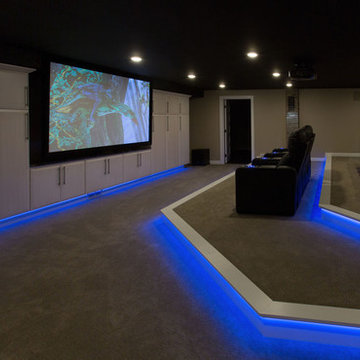
Mark Anthony
Esempio di un home theatre design con pareti bianche, moquette e schermo di proiezione
Esempio di un home theatre design con pareti bianche, moquette e schermo di proiezione
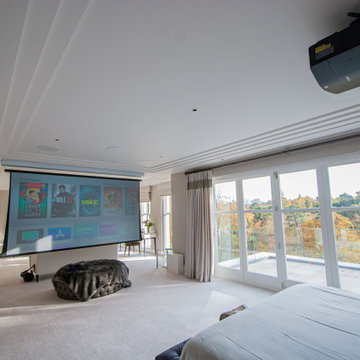
As a result of the work commencing on the lounge, we were also asked to design a cinema system that could be hidden into the master bedroom. The brief was to install something that offered the same level of quality as the ground floor cinema. We opted for a Screen Innovations ZERO G drop down screen again with slate ALR material due to the amount of natural light in the room. The screen drops out of the ceilings ‘trap doors’, giving the appearance of a screen floating in zero gravity. The Artcoustic ceiling speakers and subwoofer offer brilliant sound quality and give the entire system that ultimate cinema feel. Again, to match the ground floor cinema, the Sony Laser projector was used, not only is the 4K picture incredible but it is very quiet compared to a non-laser unit, which is perfect for bedtime viewing. Both home cinemas are controlled by their Control4 home automation system, lowering the blinds as the cinema is turned on, all from the click of one button.
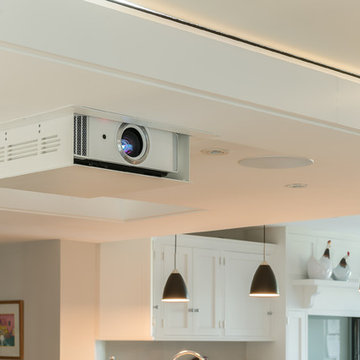
Esempio di un home theatre minimal di medie dimensioni e aperto con pareti bianche, moquette e schermo di proiezione
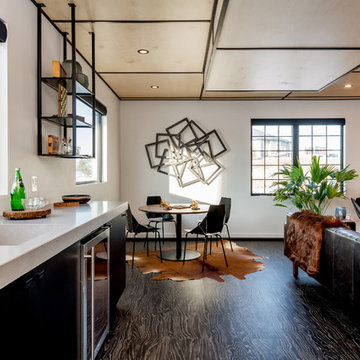
D&M Images
Immagine di un home theatre moderno aperto con pareti bianche, pavimento in laminato, schermo di proiezione e pavimento nero
Immagine di un home theatre moderno aperto con pareti bianche, pavimento in laminato, schermo di proiezione e pavimento nero
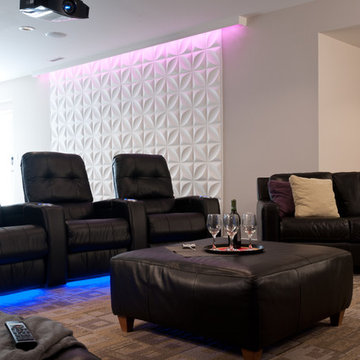
Anne Matheis
Sony Projector, Sonance Audio System, Color Kinetics
Foto di un grande home theatre contemporaneo aperto con pareti bianche, moquette, schermo di proiezione e pavimento beige
Foto di un grande home theatre contemporaneo aperto con pareti bianche, moquette, schermo di proiezione e pavimento beige
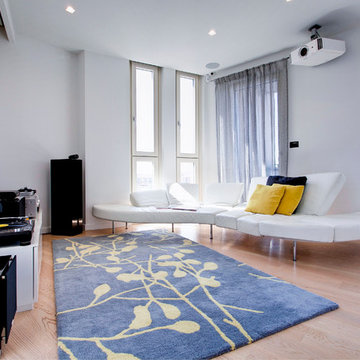
PH. by Stefano Caruana
Ispirazione per un home theatre minimal di medie dimensioni e chiuso con pareti bianche, parquet chiaro, schermo di proiezione e pavimento marrone
Ispirazione per un home theatre minimal di medie dimensioni e chiuso con pareti bianche, parquet chiaro, schermo di proiezione e pavimento marrone
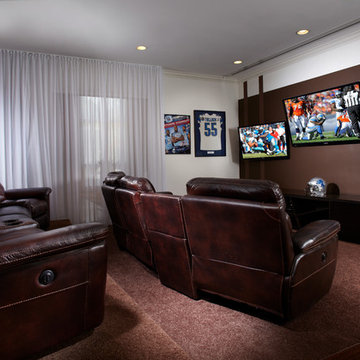
A TOUCHDOWN BY DESIGN
Interior design by Jennifer Corredor, J Design Group, Coral Gables, Florida
Text by Christine Davis
Photography by Daniel Newcomb, Palm Beach Gardens, FL
What did Detroit Lions linebacker, Stephen Tulloch, do when he needed a decorator for his new Miami 10,000-square-foot home? He tackled the situation by hiring interior designer Jennifer Corredor. Never defensive, he let her have run of the field. “He’d say, ‘Jen, do your thing,’” she says. And she did it well.
The first order of the day was to get a lay of the land and a feel for what he wanted. For his primary residence, Tulloch chose a home in Pinecrest, Florida. — a great family neighborhood known for its schools and ample lot sizes. “His lot is huge,” Corredor says. “He could practice his game there if he wanted.”
A laidback feeling permeates the suburban village, where mostly Mediterranean homes intermix with a few modern styles. With views toward the pool and a landscaped yard, Tulloch’s 10,000-square-foot home touches on both, a Mediterranean exterior with chic contemporary interiors.
Step inside, where high ceilings and a sculptural stairway with oak treads and linear spindles immediately capture the eye. “Knowing he was more inclined toward an uncluttered look, and taking into consideration his age and lifestyle, I naturally took the path of choosing more modern furnishings,” the designer says.
In the dining room, Tulloch specifically asked for a round table and Corredor found “Xilos Simplice” by Maxalto, a table that seats six to eight and has a Lazy Susan.
And just past the stairway, two armless chairs from Calligaris and a semi-round sofa shape the living room. In keeping with Tulloch’s desire for a simple no-fuss lifestyle, leather is often used for upholstery. “He preferred wipe-able areas,” she says. “Nearly everything in the living room is clad in leather.”
An architecturally striking, oak-coffered ceiling warms the family room, while Saturnia marble flooring grounds the space in cool comfort. “Since it’s just off the kitchen, this relaxed space provides the perfect place for family and friends to congregate — somewhere to hang out,” Corredor says. The deep-seated sofa wrapped in tan leather and Minotti armchairs in white join a pair of linen-clad ottomans for ample seating.
With eight bedrooms in the home, there was “plenty of space to repurpose,” Corredor says. “Five are used for sleeping quarters, but the others have been converted into a billiard room, a home office and the memorabilia room.” On the first floor, the billiard room is set for fun and entertainment with doors that open to the pool area.
The memorabilia room presented quite a challenge. Undaunted, Corredor delved into a seemingly never-ending collection of mementos to create a tribute to Tulloch’s career. “His team colors are blue and white, so we used those colors in this space,” she says.
In a nod to Tulloch’s career on and off the field, his home office displays awards, recognition plaques and photos from his foundation. A Copenhagen desk, Herman Miller chair and leather-topped credenza further an aura of masculinity.
All about relaxation, the master bedroom would not be complete without its own sitting area for viewing sports updates or late-night movies. Here, lounge chairs recline to create the perfect spot for Tulloch to put his feet up and watch TV. “He wanted it to be really comfortable,” Corredor says
A total redo was required in the master bath, where the now 12-foot-long shower is a far cry from those in a locker room. “This bath is more like a launching pad to get you going in the morning,” Corredor says.
“All in all, it’s a fun, warm and beautiful environment,” the designer says. “I wanted to create something unique, that would make my client proud and happy.” In Tulloch’s world, that’s a touchdown.
Your friendly Interior design firm in Miami at your service.
Contemporary - Modern Interior designs.
Top Interior Design Firm in Miami – Coral Gables.
Office,
Offices,
Kitchen,
Kitchens,
Bedroom,
Bedrooms,
Bed,
Queen bed,
King Bed,
Single bed,
House Interior Designer,
House Interior Designers,
Home Interior Designer,
Home Interior Designers,
Residential Interior Designer,
Residential Interior Designers,
Modern Interior Designers,
Miami Beach Designers,
Best Miami Interior Designers,
Miami Beach Interiors,
Luxurious Design in Miami,
Top designers,
Deco Miami,
Luxury interiors,
Miami modern,
Interior Designer Miami,
Contemporary Interior Designers,
Coco Plum Interior Designers,
Miami Interior Designer,
Sunny Isles Interior Designers,
Pinecrest Interior Designers,
Interior Designers Miami,
J Design Group interiors,
South Florida designers,
Best Miami Designers,
Miami interiors,
Miami décor,
Miami Beach Luxury Interiors,
Miami Interior Design,
Miami Interior Design Firms,
Beach front,
Top Interior Designers,
top décor,
Top Miami Decorators,
Miami luxury condos,
Top Miami Interior Decorators,
Top Miami Interior Designers,
Modern Designers in Miami,
modern interiors,
Modern,
Pent house design,
white interiors,
Miami, South Miami, Miami Beach, South Beach, Williams Island, Sunny Isles, Surfside, Fisher Island, Aventura, Brickell, Brickell Key, Key Biscayne, Coral Gables, CocoPlum, Coconut Grove, Pinecrest, Miami Design District, Golden Beach, Downtown Miami, Miami Interior Designers, Miami Interior Designer, Interior Designers Miami, Modern Interior Designers, Modern Interior Designer, Modern interior decorators, Contemporary Interior Designers, Interior decorators, Interior decorator, Interior designer, Interior designers, Luxury, modern, best, unique, real estate, decor
J Design Group – Miami Interior Design Firm – Modern – Contemporary
Contact us: (305) 444-4611
http://www.JDesignGroup.com
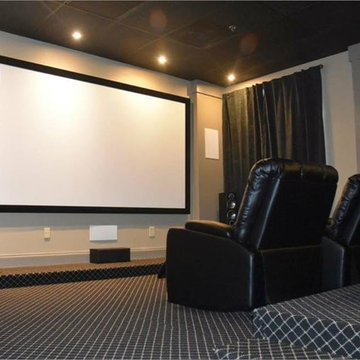
Ispirazione per un home theatre tradizionale di medie dimensioni e chiuso con pareti bianche, moquette, schermo di proiezione e pavimento nero
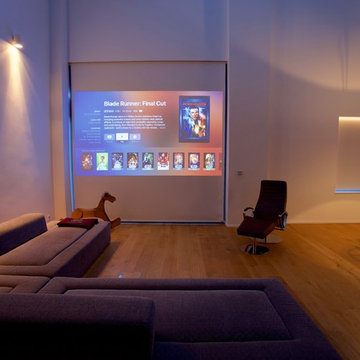
Vollständig verstecktes Heimkino mit einer 7.1 Surround Sound Anlage, welche vollständig in Wände und Mobiliar integriert ist. Hier zeigt sich die vollständige Integration eines Smart Homes. Wenn das Heimkino eingeschaltet wird verdunkeln sich die Dachfenster, die Jalousien fahren herunter, die Leinwand fährt raus, der Beamer springt an und fährt aus seinem Versteck in der Decke, der AV Receiver wechselt auf die richtige Quelle, das Licht dimmt auf eine entspannte Kino Atmosphäre und die Industrie Leuchte fährt hoch, so dass der Beamer auf die Leinwand projizieren kann. Alles mit einem Sprachbefehl oder Tastendruck.
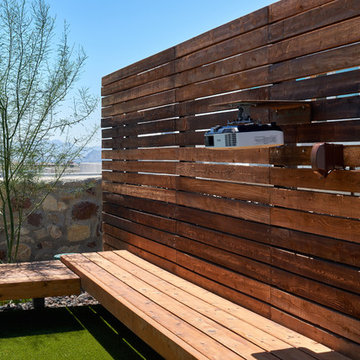
Cool & Contemporary is the vibe our clients were seeking out. Phase 1 complete for this El Paso Westside project. Consistent with the homes architecture and lifestyle creates a space to handle all occasions. Early morning coffee on the patio or around the firepit, smores, drinks, relaxing, reading & maybe a little dancing. Cedar planks set on raw steel post create a cozy atmosphere. Sitting or laying down on cushions and pillows atop the smooth buff leuders limestone bench with your feet popped up on the custom gas firepit. Raw steel veneer, limestone cap and stainless steel fire fixtures complete the sleek contemporary feels. Concrete steps & path lights beam up and accentuates the focal setting. To prep for phase 2, ground cover pathways and areas are ready for the new outdoor movie projector, more privacy, picnic area, permanent seating, landscape and lighting to come. Phase II complete...welcome to outdoor entertainment. Movies on the lawn with the family & football season will never be same here. This backyard doubles as an entertainment destination. Cantilever seating, lounging & privacy fence wraps up a party/cozy space. Plenty of room for friends and family
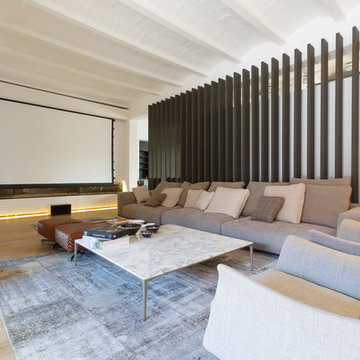
Bernardí Bibiloni.
Ispirazione per un ampio home theatre industriale aperto con pareti bianche, pavimento in legno massello medio e schermo di proiezione
Ispirazione per un ampio home theatre industriale aperto con pareti bianche, pavimento in legno massello medio e schermo di proiezione
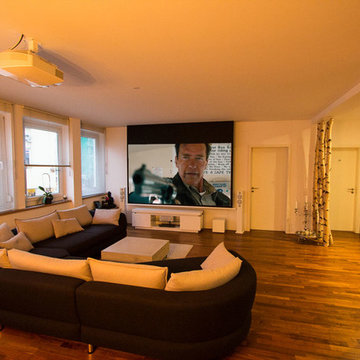
This customer wanted a bright living space. That can normally be a problem for home theater. The compermise was making the condo dark with hidden blinds in the windows. All and all it turned out very nice.
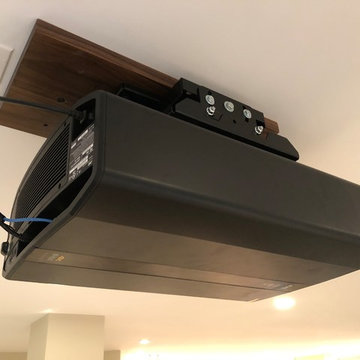
Rear side view of the JVC DLA-RS 4500 true 4K projector. This is JVC's top home theater projector, powered by lasers for optimum brightness, black levels, and contrast ratios. The lasers have a projected minimum life of 20,000 hours before any noticeable dimming.
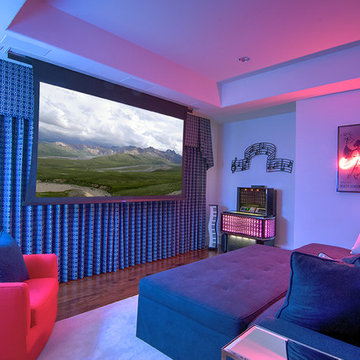
The Game Room and Home Theater features a retractable, screen, concealed projector, coiffured ceiling, and hickory floors.
The client worked with the collaborative efforts of builders Ron and Fred Parker, architect Don Wheaton, and interior designer Robin Froesche to create this incredible home.
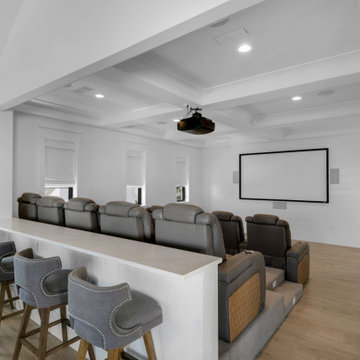
Ispirazione per un grande home theatre costiero chiuso con pareti bianche, parquet chiaro, schermo di proiezione e pavimento marrone
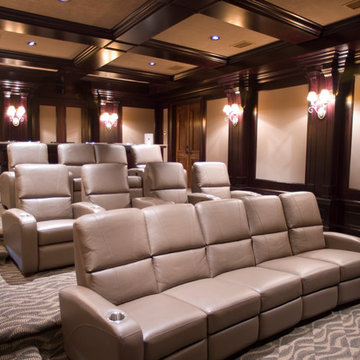
Home Theater Seating -- Front Facing
Foto di un grande home theatre classico chiuso con moquette, schermo di proiezione e pareti bianche
Foto di un grande home theatre classico chiuso con moquette, schermo di proiezione e pareti bianche
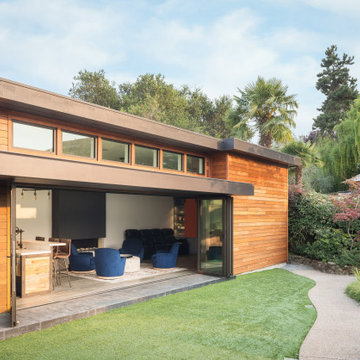
Fabulous poolhouse/ADU in West Petaluma!
Immagine di un home theatre contemporaneo con pareti bianche e schermo di proiezione
Immagine di un home theatre contemporaneo con pareti bianche e schermo di proiezione
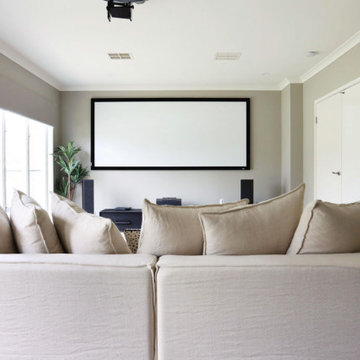
This home theatre allows you to enjoy all your favourite movies in the comfort of your own oasis. The sofa is all about comfort, paired with the mellowed natural tones of the room it is ideal for ultimate relaxation. The natural tones have been carefully mixed with coloured artwork to lightly brighten the space.
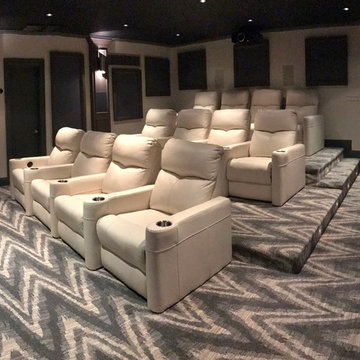
Esempio di un home theatre minimal di medie dimensioni e chiuso con pareti bianche, moquette e schermo di proiezione
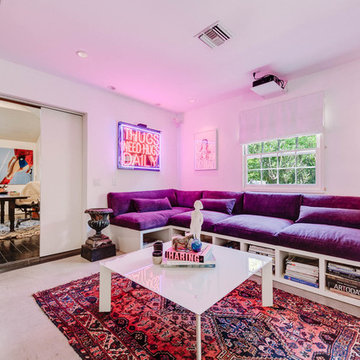
Esempio di un piccolo home theatre boho chic chiuso con pareti bianche, schermo di proiezione e pavimento in cemento
Living con pareti bianche e schermo di proiezione - Foto e idee per arredare
8


