Living con pareti bianche e pavimento in sughero - Foto e idee per arredare
Filtra anche per:
Budget
Ordina per:Popolari oggi
81 - 100 di 292 foto
1 di 3
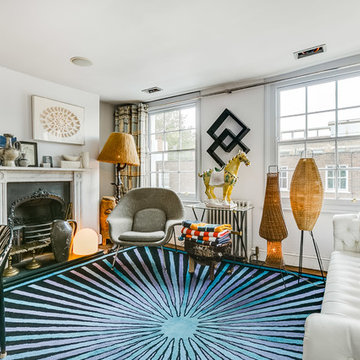
Esempio di un soggiorno eclettico di medie dimensioni e chiuso con pareti bianche, camino classico, cornice del camino in metallo, TV a parete, pavimento in sughero e pavimento marrone
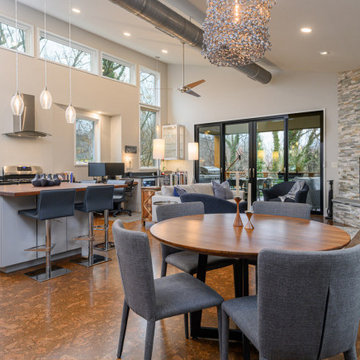
Ispirazione per un soggiorno rustico aperto con pareti bianche, pavimento in sughero, camino ad angolo, cornice del camino in pietra, TV autoportante e pavimento marrone
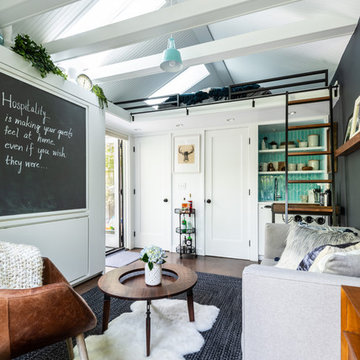
Custom, collapsable coffee table built by Ben Cruzat.
Custom couch designed by Jeff Pelletier, AIA, CPHC, and built by Couch Seattle.
Photos by Andrew Giammarco Photography.
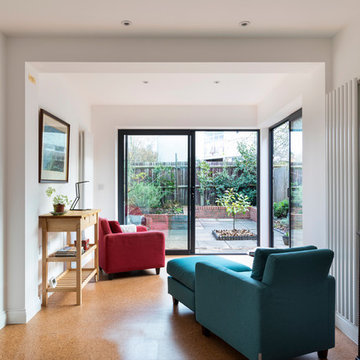
Living room in a new extension with double panel sliding doors on each side.
Red and blue arm chairs. Cork florring.
Photo by Chris Snook
Immagine di un piccolo soggiorno chic aperto con pareti bianche e pavimento in sughero
Immagine di un piccolo soggiorno chic aperto con pareti bianche e pavimento in sughero
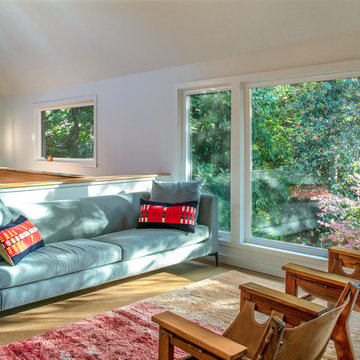
Peter Eckert
Esempio di un piccolo soggiorno minimalista aperto con pareti bianche, pavimento in sughero, nessun camino, nessuna TV e pavimento marrone
Esempio di un piccolo soggiorno minimalista aperto con pareti bianche, pavimento in sughero, nessun camino, nessuna TV e pavimento marrone
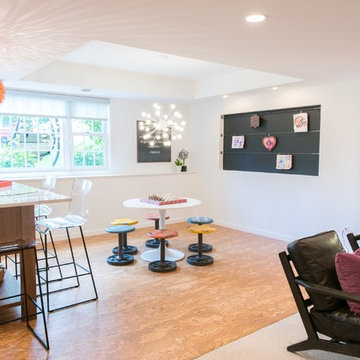
This area focuses on a game and craft table with adjacent artwork display and snack room. A cork floor provides depth and defined play area. A family with kids who likes games, craft projects, reading, and hanging out with friends desired to transform an unfinished basement into an interactive space. Photo by John Swee of Dodge Creative.
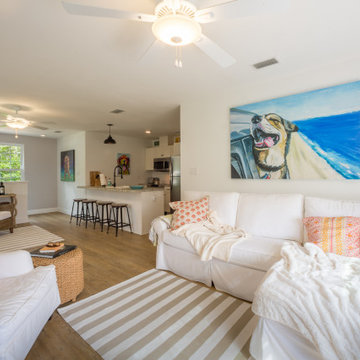
Living space with natural lighting and kitchen.
Immagine di un soggiorno country di medie dimensioni e aperto con sala formale, pareti bianche, pavimento in sughero, nessun camino, TV a parete e pavimento marrone
Immagine di un soggiorno country di medie dimensioni e aperto con sala formale, pareti bianche, pavimento in sughero, nessun camino, TV a parete e pavimento marrone
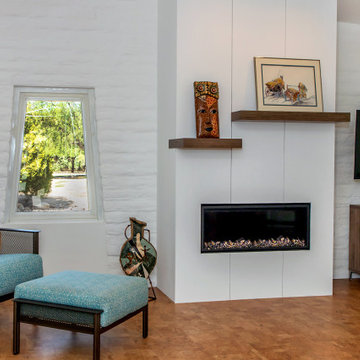
The simple lines of the new, linear gas fireplace offer a contrast to the textured walls of the original slump block.
Immagine di un soggiorno minimalista di medie dimensioni e aperto con pareti bianche, pavimento in sughero, camino lineare Ribbon e TV a parete
Immagine di un soggiorno minimalista di medie dimensioni e aperto con pareti bianche, pavimento in sughero, camino lineare Ribbon e TV a parete
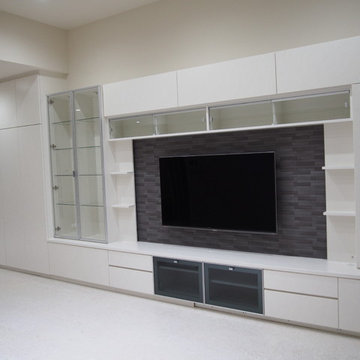
白を基調とした明るい洋風の住まいに。
Esempio di un soggiorno aperto con libreria, pareti bianche, pavimento in sughero, TV a parete e pavimento bianco
Esempio di un soggiorno aperto con libreria, pareti bianche, pavimento in sughero, TV a parete e pavimento bianco
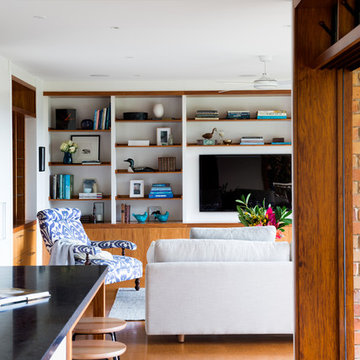
Photography - Mindi Cooke
Styling - Annique Rousseau
Flowers & foliage - Bouquet Boutique
Ispirazione per un soggiorno contemporaneo con pareti bianche e pavimento in sughero
Ispirazione per un soggiorno contemporaneo con pareti bianche e pavimento in sughero
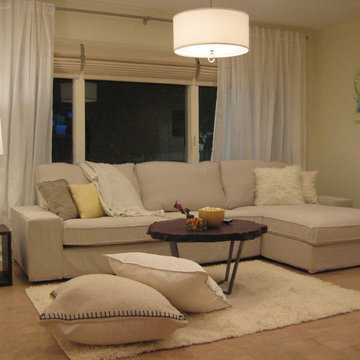
This was a 3 day renovation with DIY and HGTV House Crashers. This is a basement which now has a comfortable and good looking TV viewing area, a fireplace to the right of what's pictured (which the client previously never used) and a bar beyond the fireplace (which was previously storage). The homeowner is thrilled with the renovation.
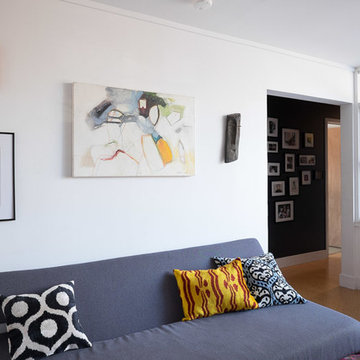
photo credit: Sebastian Bach
Ispirazione per un soggiorno minimalista con pareti bianche e pavimento in sughero
Ispirazione per un soggiorno minimalista con pareti bianche e pavimento in sughero
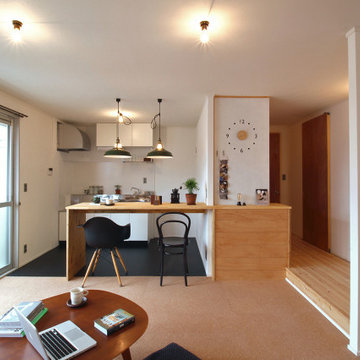
既存間取りキッチン、ダイニングとリビングに分かれていましたが、それをスケルトンにして1LDKへ再構築しました。
キッチンでは、既存の小さいボックスキッチンでは作業スペースが狭いため、大きめの対面のキッチンカウンターを新たに設けました。床は賃貸仕様として、エンボスの付いた黒いマット調の塩ビシートを採用しています。
リビング、ダイニングはコルクマットを使用し、ビニル製やプラスチックのようなフェイク素材の冷たい感じではなく、肌触りや質感にも気をつけています。
また、LDKという1つのオープンな空間となっているため、各素材の色合いや肌つやの相性はしっかりと検討しました。
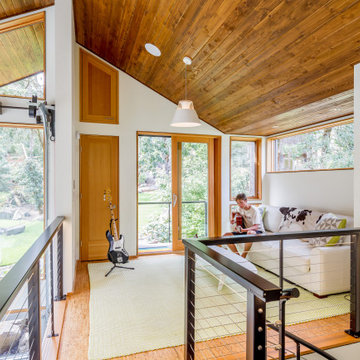
Idee per un soggiorno contemporaneo di medie dimensioni e stile loft con sala della musica, pareti bianche, pavimento in sughero, nessun camino, nessuna TV e pavimento marrone
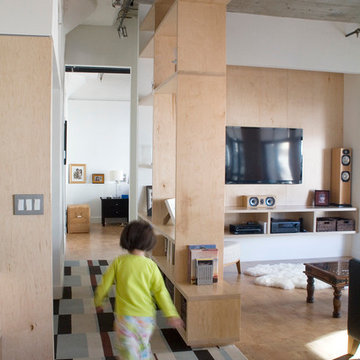
Edward Duarte
Immagine di un soggiorno moderno di medie dimensioni e stile loft con libreria, pareti bianche, pavimento in sughero, nessun camino e parete attrezzata
Immagine di un soggiorno moderno di medie dimensioni e stile loft con libreria, pareti bianche, pavimento in sughero, nessun camino e parete attrezzata
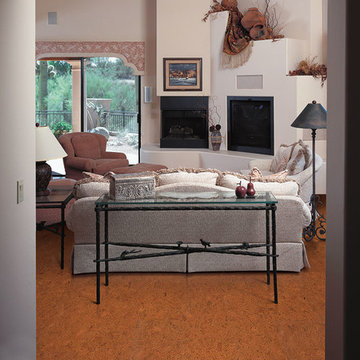
Color: EcoCork-Cuero
Foto di un soggiorno american style di medie dimensioni con pareti bianche, pavimento in sughero, camino ad angolo, cornice del camino in intonaco e parete attrezzata
Foto di un soggiorno american style di medie dimensioni con pareti bianche, pavimento in sughero, camino ad angolo, cornice del camino in intonaco e parete attrezzata
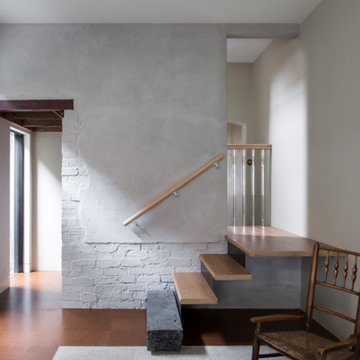
Access from the front door to the rear garden is now achievable on one level, without interrupting doors or program, the concept of ‘passage’ was achieved with a new infill concrete slab connecting the original terrace hallway to the shell of the 1980s extension. Key program elements were relocated in a light filled extension in the southern light well, housing a laundry, bathroom and separate shower, which can open and close depending on use in order to provide borrowed light to the corresponding dark party wall.
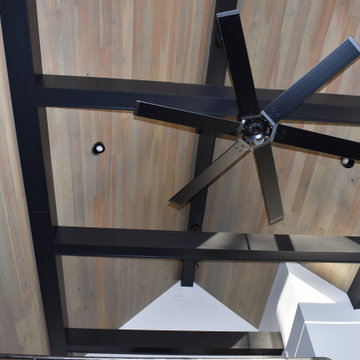
Housewright Construction had the pleasure of renovating this 1980's lake house in central NH. We stripped down the old tongue and grove pine, re-insulated, replaced all of the flooring, installed a custom stained wood ceiling, gutted the Kitchen and bathrooms and added a custom fireplace. Outside we installed new siding, replaced the windows, installed a new deck, screened in porch and farmers porch and outdoor shower. This lake house will be a family favorite for years to come!
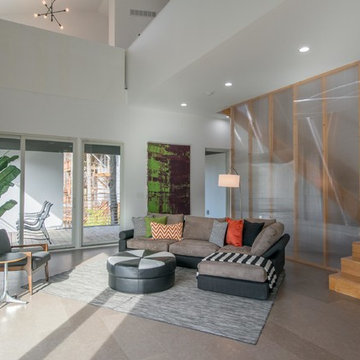
Ispirazione per un grande soggiorno minimal aperto con pareti bianche e pavimento in sughero
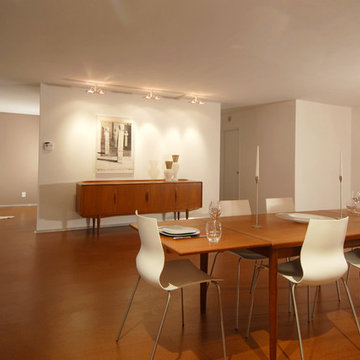
The complete transformation of a 1100 SF one bedroom apartment into a modernist loft, with an open, circular floor plan, and clean, inviting, minimalist surfaces. Emphasis was placed on developing a consistent pallet of materials, while introducing surface texture and lighting that provide a tactile ambiance, and crispness, within the constraints of a very limited budget.
Living con pareti bianche e pavimento in sughero - Foto e idee per arredare
5


