Living con pareti bianche e pavimento in legno massello medio - Foto e idee per arredare
Filtra anche per:
Budget
Ordina per:Popolari oggi
61 - 80 di 61.649 foto
1 di 3

Casual yet refined family room with custom built-in, custom fireplace, wood beam, custom storage, picture lights. Natural elements. Coffered ceiling living room with piano and hidden bar.

Ispirazione per un soggiorno minimalista di medie dimensioni e aperto con libreria, pareti bianche, pavimento in legno massello medio, camino bifacciale, cornice del camino in mattoni, pavimento marrone e carta da parati

The interior of this spacious, upscale Bauhaus-style home, designed by our Boston studio, uses earthy materials like subtle woven touches and timber and metallic finishes to provide natural textures and form. The cozy, minimalist environment is light and airy and marked with playful elements like a recurring zig-zag pattern and peaceful escapes including the primary bedroom and a made-over sun porch.
---
Project designed by Boston interior design studio Dane Austin Design. They serve Boston, Cambridge, Hingham, Cohasset, Newton, Weston, Lexington, Concord, Dover, Andover, Gloucester, as well as surrounding areas.
For more about Dane Austin Design, click here: https://daneaustindesign.com/
To learn more about this project, click here:
https://daneaustindesign.com/weston-bauhaus
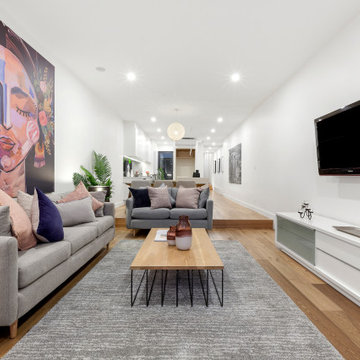
Immagine di un soggiorno design con pareti bianche, pavimento in legno massello medio, TV a parete e pavimento marrone

Ispirazione per un soggiorno design di medie dimensioni e aperto con pareti bianche, pavimento in legno massello medio, parete attrezzata e pavimento marrone
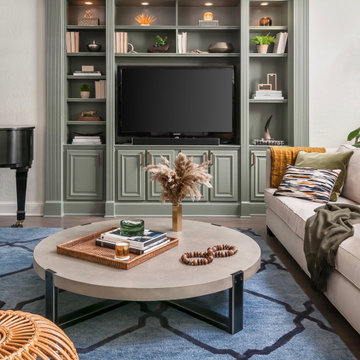
Immagine di un grande soggiorno contemporaneo aperto con pareti bianche, pavimento in legno massello medio, camino classico, cornice del camino in pietra, parete attrezzata, pavimento grigio e soffitto a volta
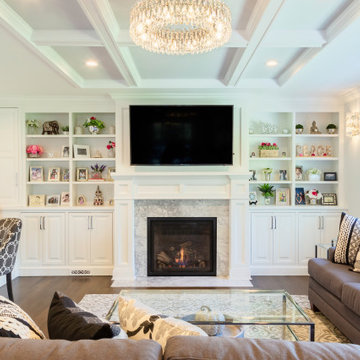
Lovely new kitchen and great room with plenty of custom features. Lots of natural light creating a bright, open space that is perfect for hosting!
Idee per un grande soggiorno classico aperto con pareti bianche, camino classico, cornice del camino in pietra, TV a parete, pavimento marrone, soffitto a cassettoni e pavimento in legno massello medio
Idee per un grande soggiorno classico aperto con pareti bianche, camino classico, cornice del camino in pietra, TV a parete, pavimento marrone, soffitto a cassettoni e pavimento in legno massello medio

Light and Airy! Fresh and Modern Architecture by Arch Studio, Inc. 2021
Esempio di un grande soggiorno classico aperto con angolo bar, pareti bianche, pavimento in legno massello medio, camino classico, cornice del camino in pietra, TV a parete e pavimento grigio
Esempio di un grande soggiorno classico aperto con angolo bar, pareti bianche, pavimento in legno massello medio, camino classico, cornice del camino in pietra, TV a parete e pavimento grigio

Ispirazione per un piccolo soggiorno chic aperto con pareti bianche, pavimento in legno massello medio, camino classico, cornice del camino in pietra, pavimento marrone e pareti in perlinato
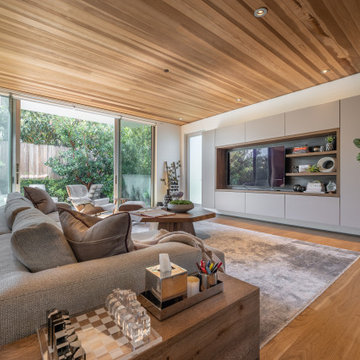
Indoor outdoor living is key in this contemporary open concept living space. With the beautiful walnut ceiling casting natural elements in the space this is the perfect place to cozy up and binge watch your favorite shows/movies or host a epic party leaving your guest plenty to talk about.
JL Interiors is a LA-based creative/diverse firm that specializes in residential interiors. JL Interiors empowers homeowners to design their dream home that they can be proud of! The design isn’t just about making things beautiful; it’s also about making things work beautifully. Contact us for a free consultation Hello@JLinteriors.design _ 310.390.6849_ www.JLinteriors.design
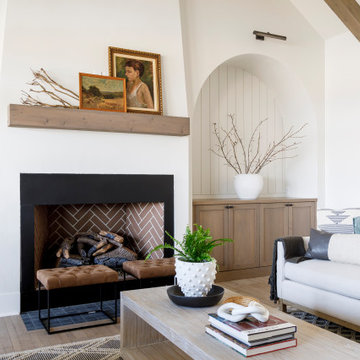
I used soft arches, warm woods, and loads of texture to create a warm and sophisticated yet casual space.
Foto di un soggiorno country di medie dimensioni con pareti bianche, pavimento in legno massello medio, camino classico, cornice del camino in intonaco, soffitto a volta e pareti in perlinato
Foto di un soggiorno country di medie dimensioni con pareti bianche, pavimento in legno massello medio, camino classico, cornice del camino in intonaco, soffitto a volta e pareti in perlinato

The mid century living room is punctuated with deep blue accents that coordinate with the deep blue and walnut kitchen cabinets in the open living space. A mid century sofa with wood sides and back grounds the space, while a sunburst mirror and modern art provide additional character.

Country farmhouse with joined family room and kitchen.
Ispirazione per un soggiorno country di medie dimensioni e aperto con pareti bianche, pavimento in legno massello medio, nessun camino, TV a parete, pavimento marrone e pareti in perlinato
Ispirazione per un soggiorno country di medie dimensioni e aperto con pareti bianche, pavimento in legno massello medio, nessun camino, TV a parete, pavimento marrone e pareti in perlinato
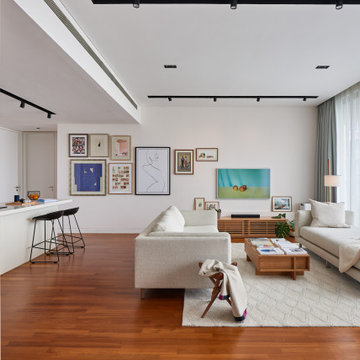
Combining Japanese influences, a gentle colour palette inspired by one of Italy’s legendary printmakers, and a furniture collection from Scandinavian brands created this cosy abode. Functionality is key within Japandi aesthetic and this can be seen with plenty of storage built around the apartment. The neutral scandi tones are balanced with rich and warm tones of green in the living room and kitchen, creating an interior that warms the soul. The owners’ favourite hotel is a cosy hideaway in Barcelona called the Margot House where surfaces are whitewashed and mixed with light wood textures, naturally inspiring this very Japandi space.
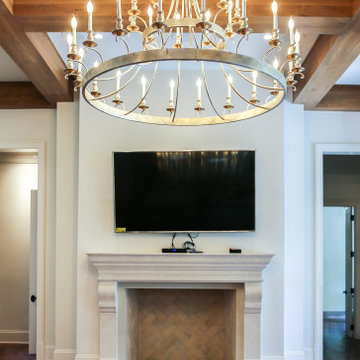
Immagine di un grande soggiorno tradizionale aperto con pareti bianche, pavimento in legno massello medio, camino classico, cornice del camino in pietra, TV a parete, pavimento marrone e travi a vista
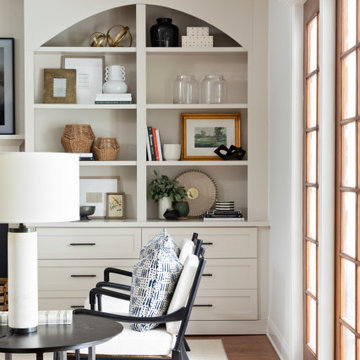
Idee per un grande soggiorno chic aperto con pareti bianche, pavimento in legno massello medio, camino classico, cornice del camino piastrellata, TV a parete e pavimento marrone

What began as a renovation project morphed into a new house, driven by the natural beauty of the site.
The new structures are perfectly aligned with the coastline, and take full advantage of the views of ocean, islands, and shoals. The location is within walking distance of town and its amenities, yet miles away in the privacy it affords. The house is nestled on a nicely wooded lot, giving the residence screening from the street, with an open meadow leading to the ocean on the rear of the lot.
The design concept was driven by the serenity of the site, enhanced by textures of trees, plantings, sand and shoreline. The newly constructed house sits quietly in a location advantageously positioned to take full advantage of natural light and solar orientations. The visual calm is enhanced by the natural material: stone, wood, and metal throughout the home.
The main structures are comprised of traditional New England forms, with modern connectors serving to unify the structures. Each building is equally suited for single floor living, if that future needs is ever necessary. Unique too is an underground connection between main house and an outbuilding.
With their flowing connections, no room is isolated or ignored; instead each reflects a different level of privacy and social interaction.
Just as there are layers to the exterior in beach, field, forest and oceans, the inside has a layered approach. Textures in wood, stone, and neutral colors combine with the warmth of linens, wools, and metals. Personality and character of the interiors and its furnishings are tailored to the client’s lifestyle. Rooms are arranged and organized in an intersection of public and private spaces. The quiet palette within reflects the nature outside, enhanced with artwork and accessories.
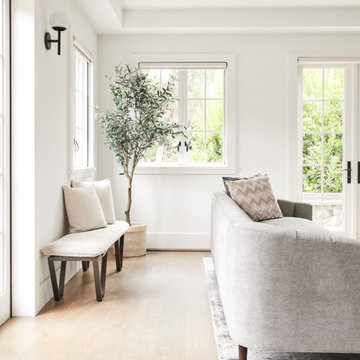
Formal living room - The natural light in this room brings out the light and airy tones of the upholstered sofas, custom throw pillows and modern area rug.
This bench upholstered in a neutral fabric serves as additional seating for the formal living room.
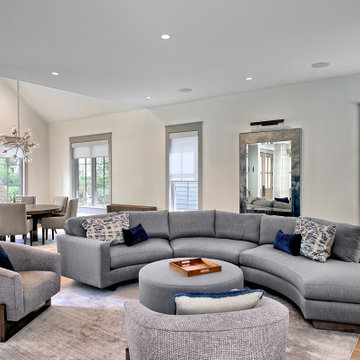
Large seating group in open concept living room
Idee per un grande soggiorno tradizionale aperto con pareti bianche, pavimento in legno massello medio e pavimento marrone
Idee per un grande soggiorno tradizionale aperto con pareti bianche, pavimento in legno massello medio e pavimento marrone

Open concept floor plan. Painted bookcases.
Ispirazione per un grande soggiorno chic aperto con pareti bianche, pavimento in legno massello medio, camino classico, cornice del camino in mattoni, nessuna TV, pavimento marrone e soffitto a volta
Ispirazione per un grande soggiorno chic aperto con pareti bianche, pavimento in legno massello medio, camino classico, cornice del camino in mattoni, nessuna TV, pavimento marrone e soffitto a volta
Living con pareti bianche e pavimento in legno massello medio - Foto e idee per arredare
4


