Living con pareti bianche e pavimento in ardesia - Foto e idee per arredare
Filtra anche per:
Budget
Ordina per:Popolari oggi
121 - 140 di 758 foto
1 di 3
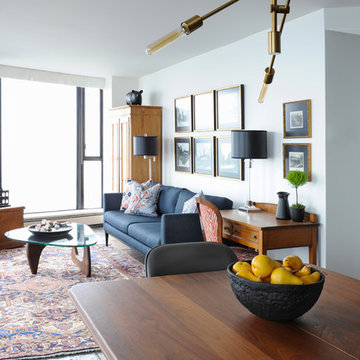
The homeowners of this condo sought our assistance when downsizing from a large family home on Howe Sound to a small urban condo in Lower Lonsdale, North Vancouver. They asked us to incorporate many of their precious antiques and art pieces into the new design. Our challenges here were twofold; first, how to deal with the unconventional curved floor plan with vast South facing windows that provide a 180 degree view of downtown Vancouver, and second, how to successfully merge an eclectic collection of antique pieces into a modern setting. We began by updating most of their artwork with new matting and framing. We created a gallery effect by grouping like artwork together and displaying larger pieces on the sections of wall between the windows, lighting them with black wall sconces for a graphic effect. We re-upholstered their antique seating with more contemporary fabrics choices - a gray flannel on their Victorian fainting couch and a fun orange chenille animal print on their Louis style chairs. We selected black as an accent colour for many of the accessories as well as the dining room wall to give the space a sophisticated modern edge. The new pieces that we added, including the sofa, coffee table and dining light fixture are mid century inspired, bridging the gap between old and new. White walls and understated wallpaper provide the perfect backdrop for the colourful mix of antique pieces. Interior Design by Lori Steeves, Simply Home Decorating. Photos by Tracey Ayton Photography
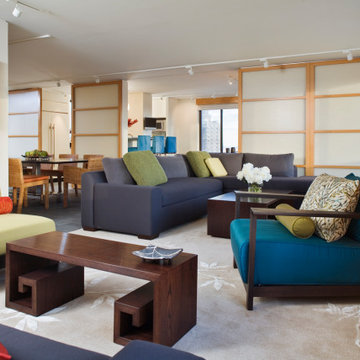
Many of the interior partitions were removed to create an expansive loft-like space. The openness would become the unifying element in the design and permit light to enter the space from the south and east. No longer defined by partitions, the kitchen, dining and living spaces enjoy a connectedness without sacrificing their individual spatial integrity. Separation and privacy between spaces is achieved through the use of sliding doors and screens. The inspiration was fueled by examples of Japanese architecture known as sukiya zukuri, where lower ceilings, simple wood paneling and shoji screens were commonly used. This image shows the sliding panels partly closed to conceal the sunroom.
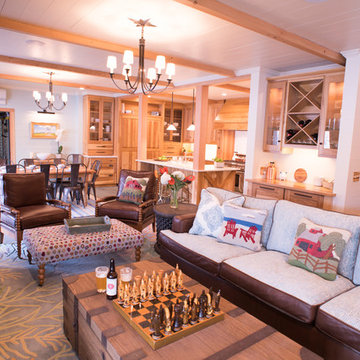
CR Laine furniture and Visual Comfort Lighting from The Home Shop. Photo by Caleb Kenna
Immagine di un soggiorno rustico aperto con angolo bar, pareti bianche, pavimento in ardesia, cornice del camino in pietra e pavimento verde
Immagine di un soggiorno rustico aperto con angolo bar, pareti bianche, pavimento in ardesia, cornice del camino in pietra e pavimento verde
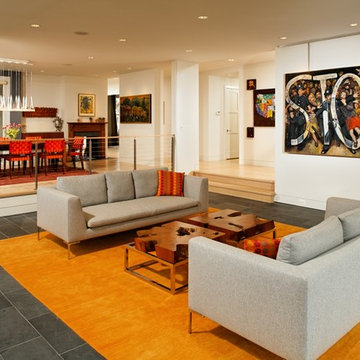
Gregg Hadley
Immagine di un soggiorno classico di medie dimensioni e chiuso con pareti bianche, pavimento in ardesia, camino classico, cornice del camino in pietra, nessuna TV e pavimento grigio
Immagine di un soggiorno classico di medie dimensioni e chiuso con pareti bianche, pavimento in ardesia, camino classico, cornice del camino in pietra, nessuna TV e pavimento grigio
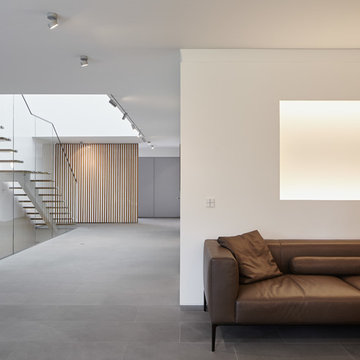
Ispirazione per un grande soggiorno minimal aperto con sala formale, pareti bianche, nessun camino, nessuna TV e pavimento in ardesia

Immagine di un grande soggiorno tradizionale aperto con camino classico, pavimento grigio, pareti bianche, pavimento in ardesia, cornice del camino in pietra e TV a parete
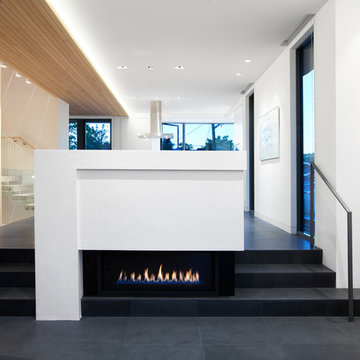
Ema Peter
Idee per un piccolo soggiorno contemporaneo aperto con sala formale, pareti bianche, pavimento in ardesia e cornice del camino in metallo
Idee per un piccolo soggiorno contemporaneo aperto con sala formale, pareti bianche, pavimento in ardesia e cornice del camino in metallo
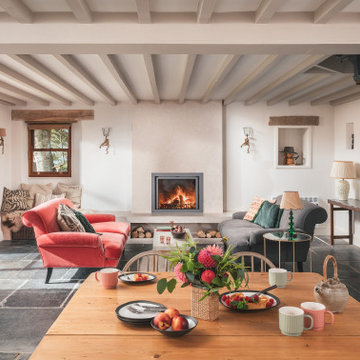
Foto di un soggiorno country di medie dimensioni e aperto con pareti bianche, pavimento in ardesia e camino classico
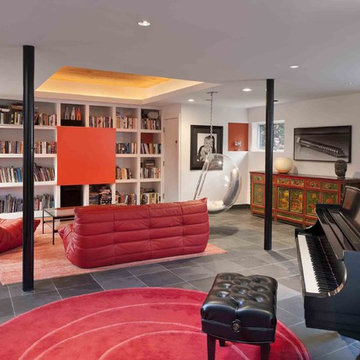
Ispirazione per un soggiorno country aperto con libreria, pareti bianche, pavimento in ardesia e pavimento grigio
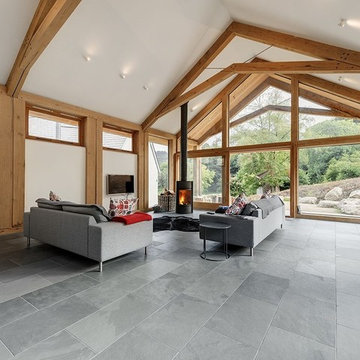
Beautiful open plan timber framed extension, designed by van Ellen + Sheryn Architects, hand crafted by Carpenter Oak Ltd.
Photo credit: van Ellen + Sheryn
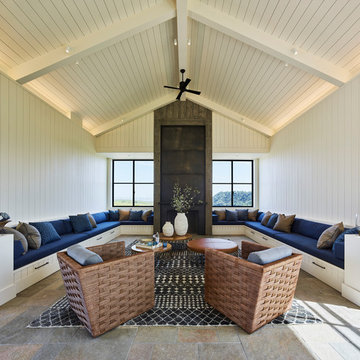
Adrian Gregorutti
Ispirazione per un soggiorno country aperto con sala giochi, pareti bianche, pavimento in ardesia, camino classico, cornice del camino in cemento, TV nascosta e pavimento multicolore
Ispirazione per un soggiorno country aperto con sala giochi, pareti bianche, pavimento in ardesia, camino classico, cornice del camino in cemento, TV nascosta e pavimento multicolore
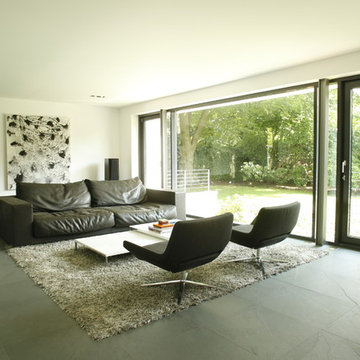
Foto: Marcus Müller
Immagine di un grande soggiorno contemporaneo con pareti bianche e pavimento in ardesia
Immagine di un grande soggiorno contemporaneo con pareti bianche e pavimento in ardesia
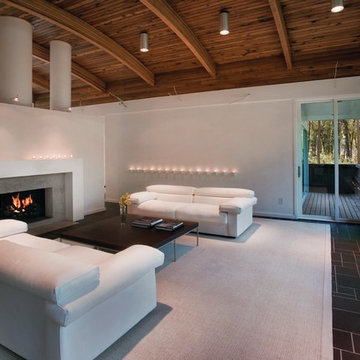
Living Room with vaulted wood ceiling
Foto di un grande soggiorno design con pareti bianche, pavimento in ardesia, camino classico e cornice del camino in pietra
Foto di un grande soggiorno design con pareti bianche, pavimento in ardesia, camino classico e cornice del camino in pietra
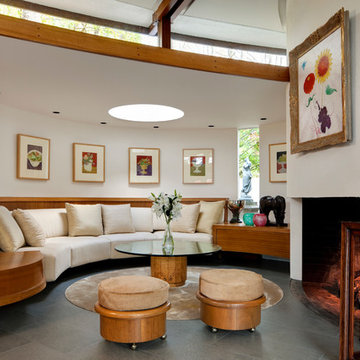
bruce buck
Foto di un grande soggiorno design aperto con pareti bianche, cornice del camino in cemento, sala formale, pavimento in ardesia, camino classico e nessuna TV
Foto di un grande soggiorno design aperto con pareti bianche, cornice del camino in cemento, sala formale, pavimento in ardesia, camino classico e nessuna TV

p.gwiazda PHOTOGRAPHIE
Immagine di un soggiorno minimalista di medie dimensioni e aperto con pareti bianche, pavimento in ardesia, camino classico, cornice del camino in intonaco e pavimento grigio
Immagine di un soggiorno minimalista di medie dimensioni e aperto con pareti bianche, pavimento in ardesia, camino classico, cornice del camino in intonaco e pavimento grigio

Living Area, Lance Gerber Studios
Esempio di un grande soggiorno moderno aperto con sala formale, pareti bianche, pavimento in ardesia, camino classico, cornice del camino in pietra, TV autoportante e pavimento multicolore
Esempio di un grande soggiorno moderno aperto con sala formale, pareti bianche, pavimento in ardesia, camino classico, cornice del camino in pietra, TV autoportante e pavimento multicolore
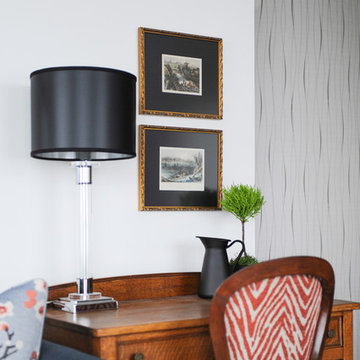
The homeowners of this condo sought our assistance when downsizing from a large family home on Howe Sound to a small urban condo in Lower Lonsdale, North Vancouver. They asked us to incorporate many of their precious antiques and art pieces into the new design. Our challenges here were twofold; first, how to deal with the unconventional curved floor plan with vast South facing windows that provide a 180 degree view of downtown Vancouver, and second, how to successfully merge an eclectic collection of antique pieces into a modern setting. We began by updating most of their artwork with new matting and framing. We created a gallery effect by grouping like artwork together and displaying larger pieces on the sections of wall between the windows, lighting them with black wall sconces for a graphic effect. We re-upholstered their antique seating with more contemporary fabrics choices - a gray flannel on their Victorian fainting couch and a fun orange chenille animal print on their Louis style chairs. We selected black as an accent colour for many of the accessories as well as the dining room wall to give the space a sophisticated modern edge. The new pieces that we added, including the sofa, coffee table and dining light fixture are mid century inspired, bridging the gap between old and new. White walls and understated wallpaper provide the perfect backdrop for the colourful mix of antique pieces. Interior Design by Lori Steeves, Simply Home Decorating. Photos by Tracey Ayton Photography
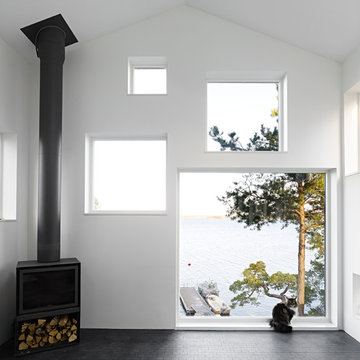
Brendan Austin
Idee per un grande soggiorno nordico aperto con sala formale, pareti bianche, pavimento in ardesia, stufa a legna e nessuna TV
Idee per un grande soggiorno nordico aperto con sala formale, pareti bianche, pavimento in ardesia, stufa a legna e nessuna TV
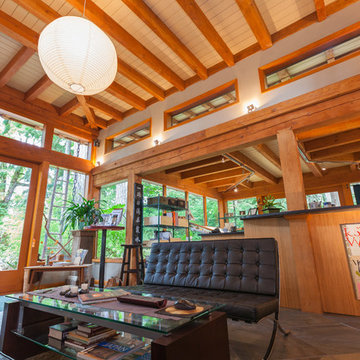
Esempio di un soggiorno contemporaneo aperto con pareti bianche, pavimento in ardesia, pavimento multicolore e travi a vista
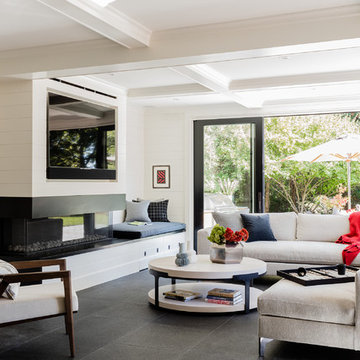
Photography by Michael J. Lee
Foto di un soggiorno minimal di medie dimensioni e aperto con pareti bianche, pavimento in ardesia, camino lineare Ribbon, cornice del camino in pietra e TV a parete
Foto di un soggiorno minimal di medie dimensioni e aperto con pareti bianche, pavimento in ardesia, camino lineare Ribbon, cornice del camino in pietra e TV a parete
Living con pareti bianche e pavimento in ardesia - Foto e idee per arredare
7


