Living con pareti bianche e pavimento con piastrelle in ceramica - Foto e idee per arredare
Filtra anche per:
Budget
Ordina per:Popolari oggi
41 - 60 di 8.129 foto
1 di 3
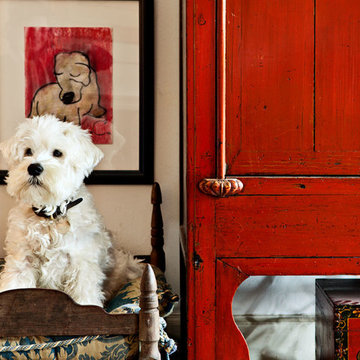
Nick Burchell Photography
Immagine di un piccolo soggiorno tradizionale chiuso con sala formale, pareti bianche, pavimento con piastrelle in ceramica, camino classico, cornice del camino in legno e TV nascosta
Immagine di un piccolo soggiorno tradizionale chiuso con sala formale, pareti bianche, pavimento con piastrelle in ceramica, camino classico, cornice del camino in legno e TV nascosta
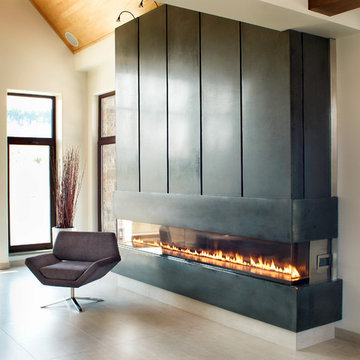
A black, linear concrete fireplace surrounds.The spaces between the large, concrete panels are emphasizing the modern look and feel of this fireplace surround.
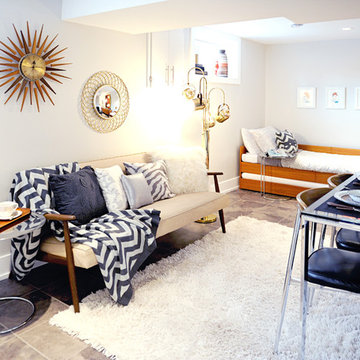
Photography: Paulina Ochoa Photography
Furniture & Lamps: Where on Earth Did You Get That? Antique Mall
Acessories & Artwork: Mid-Century Dweller, Ursela Ciechanska
Design & Decoration: Collage Interiors
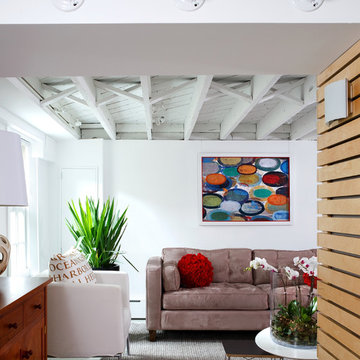
Exposed joists add character to reconfigured and remodeled basement
Foto di un soggiorno design con pareti bianche, nessun camino e pavimento con piastrelle in ceramica
Foto di un soggiorno design con pareti bianche, nessun camino e pavimento con piastrelle in ceramica

Esempio di un grande soggiorno design aperto con pareti bianche, pavimento con piastrelle in ceramica, camino lineare Ribbon, parete attrezzata e pavimento bianco
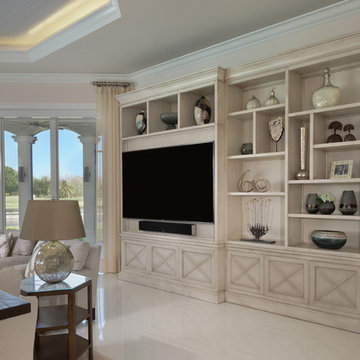
Design by Mylene Robert & Sherri DuPont
Photography by Lori Hamilton
Immagine di un grande soggiorno mediterraneo aperto con angolo bar, pareti bianche, TV a parete, pavimento bianco e pavimento con piastrelle in ceramica
Immagine di un grande soggiorno mediterraneo aperto con angolo bar, pareti bianche, TV a parete, pavimento bianco e pavimento con piastrelle in ceramica
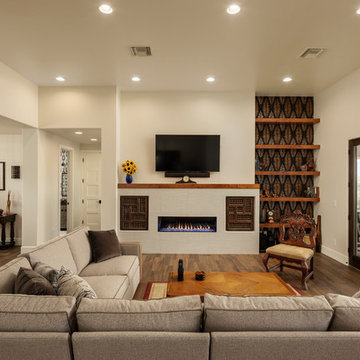
Roehner + Ryan
Foto di un soggiorno american style di medie dimensioni e aperto con sala formale, pavimento con piastrelle in ceramica, camino classico, cornice del camino piastrellata, TV a parete, pavimento marrone e pareti bianche
Foto di un soggiorno american style di medie dimensioni e aperto con sala formale, pavimento con piastrelle in ceramica, camino classico, cornice del camino piastrellata, TV a parete, pavimento marrone e pareti bianche
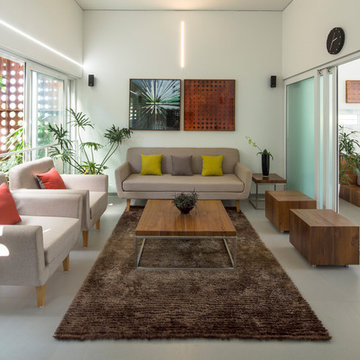
Immagine di un soggiorno minimal con sala formale, pareti bianche, pavimento con piastrelle in ceramica e pavimento beige
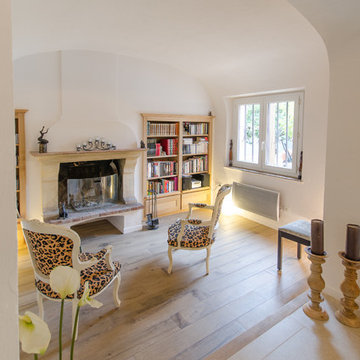
Idee per un soggiorno mediterraneo con pareti bianche, pavimento con piastrelle in ceramica, pavimento beige, camino classico e cornice del camino in pietra
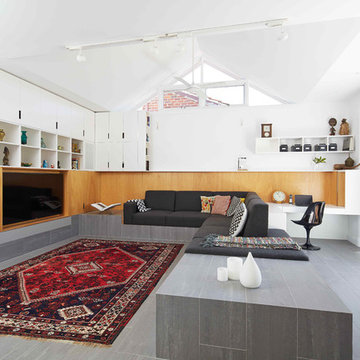
Foto di un soggiorno nordico di medie dimensioni e aperto con pareti bianche, camino lineare Ribbon, cornice del camino piastrellata, pavimento con piastrelle in ceramica, parete attrezzata e pavimento grigio
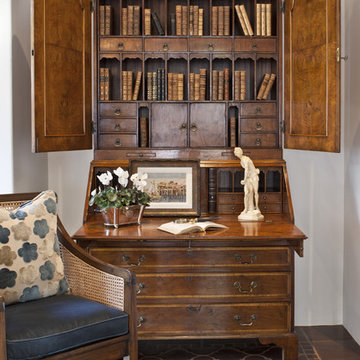
Photo by Grey Crawford
Idee per un soggiorno mediterraneo chiuso con pareti bianche, libreria, pavimento con piastrelle in ceramica, nessun camino, nessuna TV e pavimento marrone
Idee per un soggiorno mediterraneo chiuso con pareti bianche, libreria, pavimento con piastrelle in ceramica, nessun camino, nessuna TV e pavimento marrone

The Atherton House is a family compound for a professional couple in the tech industry, and their two teenage children. After living in Singapore, then Hong Kong, and building homes there, they looked forward to continuing their search for a new place to start a life and set down roots.
The site is located on Atherton Avenue on a flat, 1 acre lot. The neighboring lots are of a similar size, and are filled with mature planting and gardens. The brief on this site was to create a house that would comfortably accommodate the busy lives of each of the family members, as well as provide opportunities for wonder and awe. Views on the site are internal. Our goal was to create an indoor- outdoor home that embraced the benign California climate.
The building was conceived as a classic “H” plan with two wings attached by a double height entertaining space. The “H” shape allows for alcoves of the yard to be embraced by the mass of the building, creating different types of exterior space. The two wings of the home provide some sense of enclosure and privacy along the side property lines. The south wing contains three bedroom suites at the second level, as well as laundry. At the first level there is a guest suite facing east, powder room and a Library facing west.
The north wing is entirely given over to the Primary suite at the top level, including the main bedroom, dressing and bathroom. The bedroom opens out to a roof terrace to the west, overlooking a pool and courtyard below. At the ground floor, the north wing contains the family room, kitchen and dining room. The family room and dining room each have pocketing sliding glass doors that dissolve the boundary between inside and outside.
Connecting the wings is a double high living space meant to be comfortable, delightful and awe-inspiring. A custom fabricated two story circular stair of steel and glass connects the upper level to the main level, and down to the basement “lounge” below. An acrylic and steel bridge begins near one end of the stair landing and flies 40 feet to the children’s bedroom wing. People going about their day moving through the stair and bridge become both observed and observer.
The front (EAST) wall is the all important receiving place for guests and family alike. There the interplay between yin and yang, weathering steel and the mature olive tree, empower the entrance. Most other materials are white and pure.
The mechanical systems are efficiently combined hydronic heating and cooling, with no forced air required.
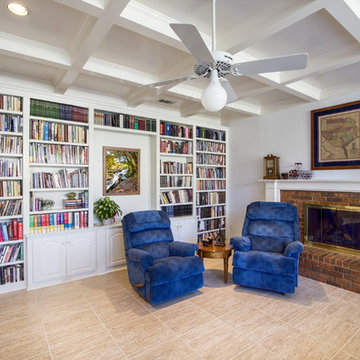
Foto di un soggiorno classico di medie dimensioni e aperto con libreria, pareti bianche, pavimento con piastrelle in ceramica, camino classico, cornice del camino in mattoni, nessuna TV e pavimento beige
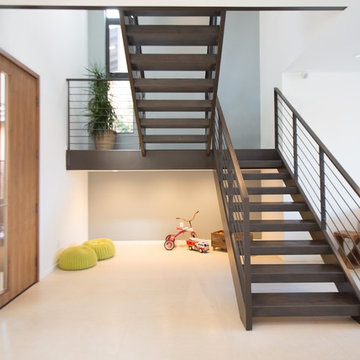
Photo by Bogdan Tomalvski
Idee per un grande soggiorno moderno aperto con pareti bianche, pavimento con piastrelle in ceramica e nessun camino
Idee per un grande soggiorno moderno aperto con pareti bianche, pavimento con piastrelle in ceramica e nessun camino
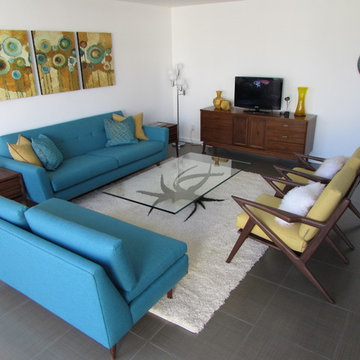
Turquoise & yellow Mid Century inspired living room in Palm Springs. Hughes Sofa and Soto chairs by Joybird, vintage loveseat recovered by Frank's Palm Desert Upholstery. All vintage furniture, books and decor by California Lustre.
photo credit: Tim Tracy

Foto di un piccolo soggiorno moderno chiuso con pareti bianche, pavimento con piastrelle in ceramica, nessun camino, parete attrezzata, pavimento marrone e tappeto
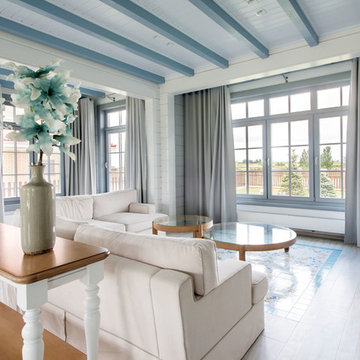
Idee per un grande soggiorno minimal aperto con pareti bianche, pavimento con piastrelle in ceramica e pavimento beige
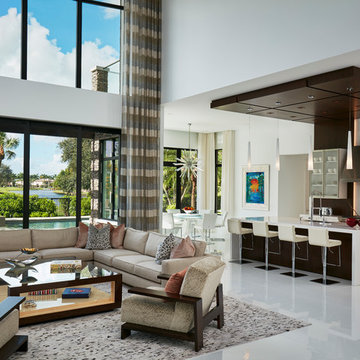
Brantley Photography
Esempio di un grande soggiorno minimal aperto con pareti bianche, nessuna TV, pavimento grigio, pavimento con piastrelle in ceramica, camino lineare Ribbon e cornice del camino in pietra
Esempio di un grande soggiorno minimal aperto con pareti bianche, nessuna TV, pavimento grigio, pavimento con piastrelle in ceramica, camino lineare Ribbon e cornice del camino in pietra
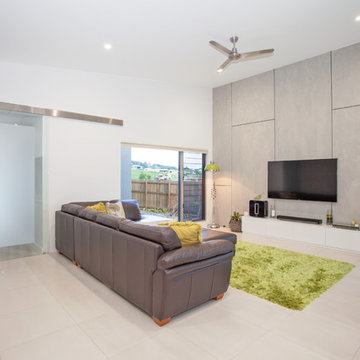
Kath Heke Photography
Ispirazione per un soggiorno minimal di medie dimensioni e aperto con sala formale, pareti bianche, TV a parete, pavimento con piastrelle in ceramica e pavimento bianco
Ispirazione per un soggiorno minimal di medie dimensioni e aperto con sala formale, pareti bianche, TV a parete, pavimento con piastrelle in ceramica e pavimento bianco
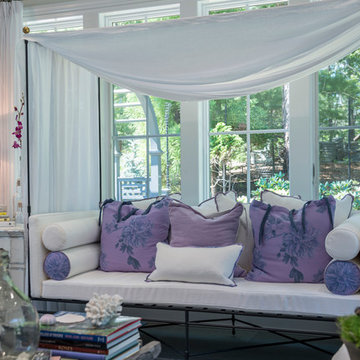
Todor
Immagine di un grande soggiorno stile shabby chiuso con sala formale, pareti bianche e pavimento con piastrelle in ceramica
Immagine di un grande soggiorno stile shabby chiuso con sala formale, pareti bianche e pavimento con piastrelle in ceramica
Living con pareti bianche e pavimento con piastrelle in ceramica - Foto e idee per arredare
3


