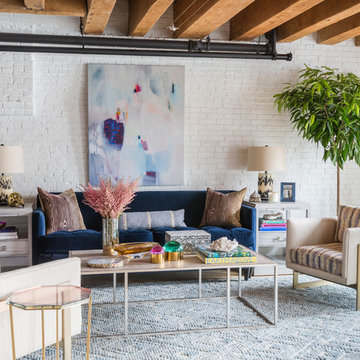Living con pareti bianche e pavimento blu - Foto e idee per arredare
Filtra anche per:
Budget
Ordina per:Popolari oggi
81 - 100 di 402 foto
1 di 3
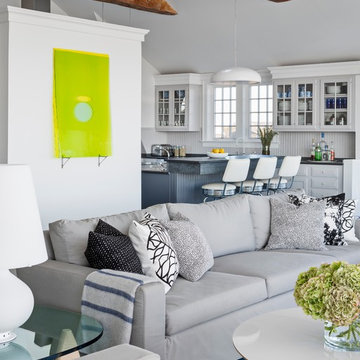
Immagine di un grande soggiorno stile marino aperto con sala formale, pareti bianche, pavimento in legno verniciato, camino sospeso, cornice del camino in metallo, nessuna TV e pavimento blu
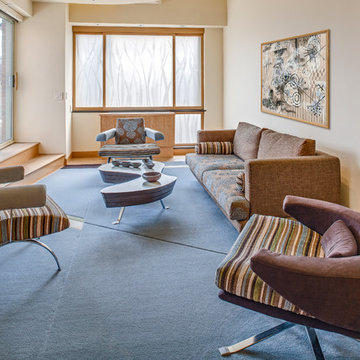
This Manhattan Upper East side apartment renovation introduces memories of California into a New York setting for clients who embrace the Big Apple lifestyle but didn’t want to give up their Marin County, California comforts. The carved out ceilings and walls add a new dimension to the space; while the blond color woods and curved shapes bring memories of a calmer life. The overall result of the apartment design is a fun, warm and relaxing refuge from their current, higher energy lives.
Photography: Charles Callister Jr.
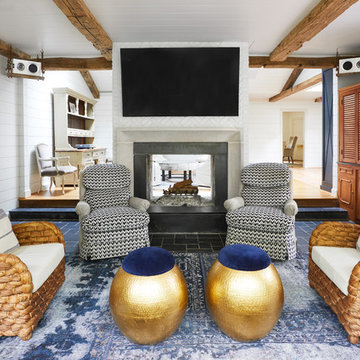
Gieves Anderson Photography
http://www.gievesanderson.com/
Ispirazione per un soggiorno chic di medie dimensioni e chiuso con pareti bianche, pavimento con piastrelle in ceramica, camino classico, cornice del camino in cemento, TV a parete e pavimento blu
Ispirazione per un soggiorno chic di medie dimensioni e chiuso con pareti bianche, pavimento con piastrelle in ceramica, camino classico, cornice del camino in cemento, TV a parete e pavimento blu
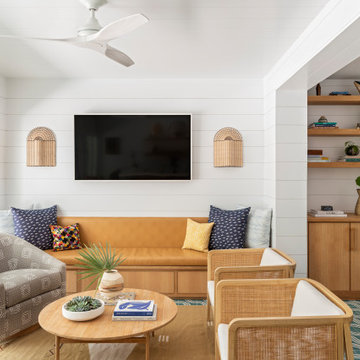
Immagine di un soggiorno costiero con pareti bianche, TV a parete, pavimento blu e pareti in perlinato
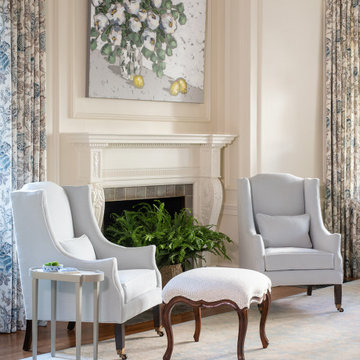
Ispirazione per un soggiorno classico con pareti bianche, moquette, camino classico, pavimento blu e boiserie
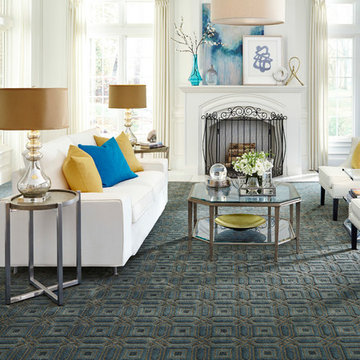
Idee per un grande soggiorno tradizionale chiuso con sala formale, pareti bianche, moquette, camino classico, cornice del camino in intonaco, nessuna TV e pavimento blu
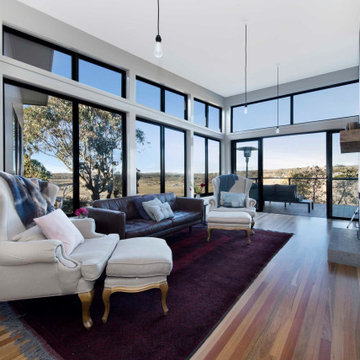
Living room - piano nook
Esempio di un soggiorno minimal di medie dimensioni e aperto con sala della musica, pareti bianche, pavimento in legno massello medio, camino classico, cornice del camino in cemento, TV a parete e pavimento blu
Esempio di un soggiorno minimal di medie dimensioni e aperto con sala della musica, pareti bianche, pavimento in legno massello medio, camino classico, cornice del camino in cemento, TV a parete e pavimento blu
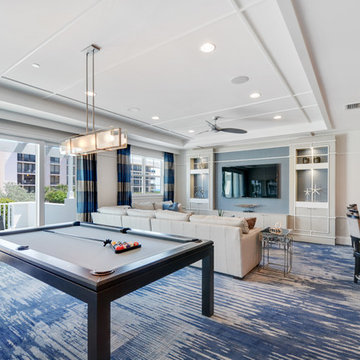
Immagine di un grande soggiorno tradizionale chiuso con pareti bianche, parquet chiaro, TV a parete, pavimento blu e nessun camino
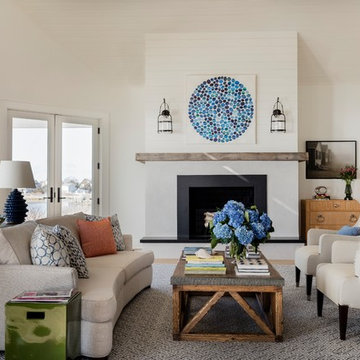
Photography by Michael J. Lee
Ispirazione per un grande soggiorno stile marinaro aperto con pareti bianche, pavimento in legno massello medio, camino classico, cornice del camino in pietra, nessuna TV e pavimento blu
Ispirazione per un grande soggiorno stile marinaro aperto con pareti bianche, pavimento in legno massello medio, camino classico, cornice del camino in pietra, nessuna TV e pavimento blu
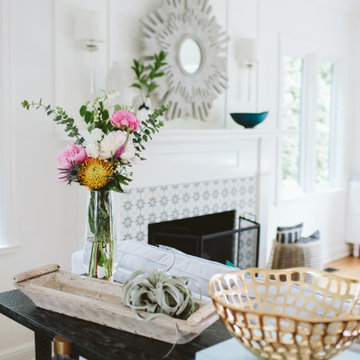
Foto di un soggiorno tradizionale di medie dimensioni e aperto con pareti bianche, parquet chiaro, camino classico, cornice del camino piastrellata, pavimento blu, soffitto in perlinato e pannellatura
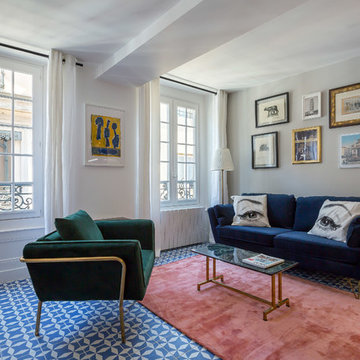
Thomas Marquez
Ispirazione per un soggiorno contemporaneo con pareti bianche e pavimento blu
Ispirazione per un soggiorno contemporaneo con pareti bianche e pavimento blu
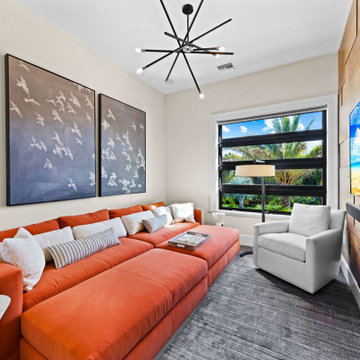
Esempio di un soggiorno contemporaneo di medie dimensioni e stile loft con pareti bianche, moquette, TV a parete e pavimento blu
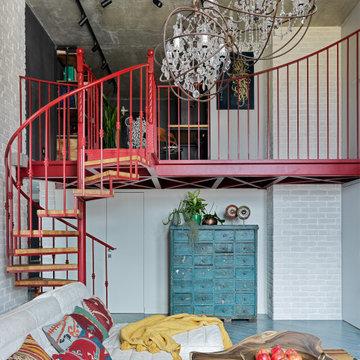
Авторы проекта:
Макс Жуков
Виктор Штефан
Стиль: Даша Соболева
Фото: Сергей Красюк
Idee per un soggiorno industriale di medie dimensioni e stile loft con pareti bianche, pavimento in legno massello medio, camino ad angolo, cornice del camino in metallo, TV a parete e pavimento blu
Idee per un soggiorno industriale di medie dimensioni e stile loft con pareti bianche, pavimento in legno massello medio, camino ad angolo, cornice del camino in metallo, TV a parete e pavimento blu
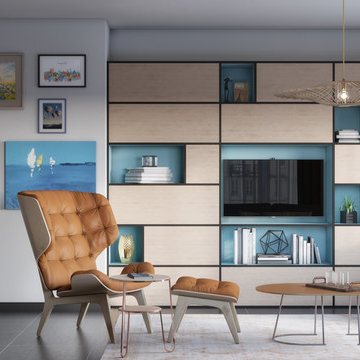
Elegant living-room and dining-room area with some Scandinavian elements. A perfect combination of color, wallpaper and natural oak wood.
The color palette in blues gives a calm sensation and becomes warmer adding natural texture in the wool rugs and the pendant lamp shade, which, placed centrally, announces itself as the focal point of the room. Built-in cabinet in metal, natural oak and a touch of color, that includes the space for TV and art objects.
Sofa by JNL Collection, lighting by Aromas del Campo and ArtMaker
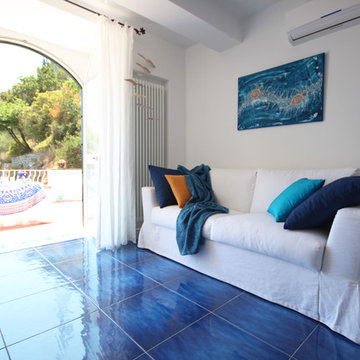
Soggiorno
Idee per un soggiorno stile marino con pareti bianche, pavimento con piastrelle in ceramica e pavimento blu
Idee per un soggiorno stile marino con pareti bianche, pavimento con piastrelle in ceramica e pavimento blu
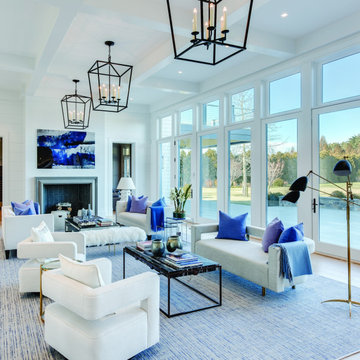
Open plan great room, with 2 seating areas. blues and off white used to set of the bright light interiors. cohesive color scheme for the house which is blue and grey on the outside

The Porch House sits perched overlooking a stretch of the Yellowstone River valley. With an expansive view of the majestic Beartooth Mountain Range and its close proximity to renowned fishing on Montana’s Stillwater River you have the beginnings of a great Montana retreat. This structural insulated panel (SIP) home effortlessly fuses its sustainable features with carefully executed design choices into a modest 1,200 square feet. The SIPs provide a robust, insulated envelope while maintaining optimal interior comfort with minimal effort during all seasons. A twenty foot vaulted ceiling and open loft plan aided by proper window and ceiling fan placement provide efficient cross and stack ventilation. A custom square spiral stair, hiding a wine cellar access at its base, opens onto a loft overlooking the vaulted living room through a glass railing with an apparent Nordic flare. The “porch” on the Porch House wraps 75% of the house affording unobstructed views in all directions. It is clad in rusted cold-rolled steel bands of varying widths with patterned steel “scales” at each gable end. The steel roof connects to a 3,600 gallon rainwater collection system in the crawlspace for site irrigation and added fire protection given the remote nature of the site. Though it is quite literally at the end of the road, the Porch House is the beginning of many new adventures for its owners.
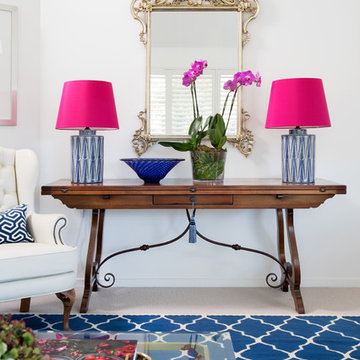
Photography - John Downs
Esempio di un soggiorno tradizionale con pareti bianche, moquette e pavimento blu
Esempio di un soggiorno tradizionale con pareti bianche, moquette e pavimento blu
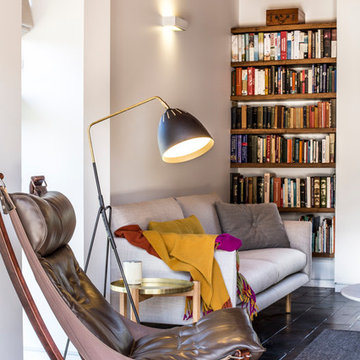
Nathan Lanham Photography
Ispirazione per un soggiorno scandinavo di medie dimensioni e aperto con pareti bianche, pavimento in ardesia, TV a parete, camino classico, cornice del camino in intonaco e pavimento blu
Ispirazione per un soggiorno scandinavo di medie dimensioni e aperto con pareti bianche, pavimento in ardesia, TV a parete, camino classico, cornice del camino in intonaco e pavimento blu
Living con pareti bianche e pavimento blu - Foto e idee per arredare
5



