Living con pareti bianche e pareti in mattoni - Foto e idee per arredare
Filtra anche per:
Budget
Ordina per:Popolari oggi
121 - 140 di 1.075 foto
1 di 3
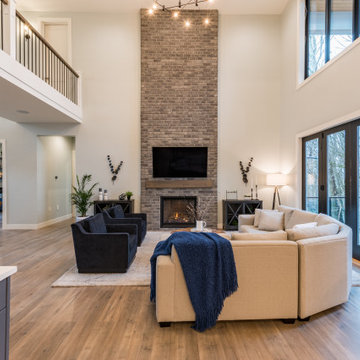
Some consider a fireplace to be the heart of a home.
Regardless of whether you agree or not, it is a wonderful place for families to congregate. This great room features a 19 ft tall fireplace cladded with Ashland Tundra Brick by Eldorado Stone. The black bi-fold doors slide open to create a 12 ft opening to a large 425 sf deck that features a built-in outdoor kitchen and firepit. Valour Oak black core laminate, body colour is Benjamin Moor Gray Owl (2137-60), Trim Is White Dove (OC-17).
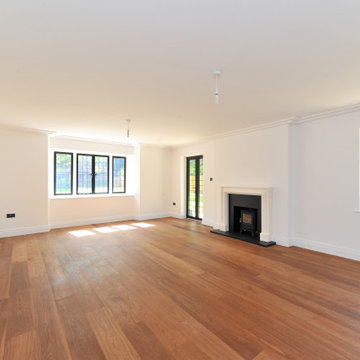
We completed this living room (unfurnished) for our client's lovely arts and crafts style property.
Idee per un soggiorno stile americano di medie dimensioni e chiuso con libreria, pareti bianche, parquet scuro, stufa a legna, cornice del camino in intonaco, nessuna TV, pavimento marrone e pareti in mattoni
Idee per un soggiorno stile americano di medie dimensioni e chiuso con libreria, pareti bianche, parquet scuro, stufa a legna, cornice del camino in intonaco, nessuna TV, pavimento marrone e pareti in mattoni

Experience the tranquil allure of an upscale loft living room, a creation by Arsight, nestled within Chelsea, New York. The expansive, airy ambiance is accentuated by high ceilings and bordered by graceful sliding doors. A modern edge is introduced by a stark white palette, contrasted beautifully with carefully chosen furniture and powerful art. The space is grounded by the rich, unique texture of reclaimed flooring, embodying the essence of contemporary living room design, a blend of style, luxury, and comfort.

This project was to furnish a rental property for a family from Zürich to use as a weekend and ski holiday home. They did not want the traditional kitsch chalet look and we opted for modern shapes in natural textured materials with a calm colour palette. It was important to buy furniture that could be reused in future rentals.
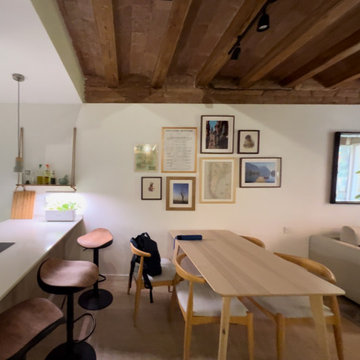
Reforma integral de piso en Barcelona, en proceso de obra, con ampliación del salón y cambio completo de la distribución de la cocina, el reto consistió en reubicar la cocina y ampliarla hacia el salón, para hacerla parte fundamental de las zonas comunes de la vivienda. Utilizando colores vivos y materiales nobles, otorgamos a la propuesta una calidez y armonía ideal para la familia que habitará la vivienda. Pronto tendremos fotos del resultado.
El coste del proyecto incluye:
- Diseño Arquitectónico y propuesta renderizada
- Planos y Bocetos
- Tramitación de permisos y licencias
- Mano de Obra y Materiales
- Gestión y supervisión de la Obra
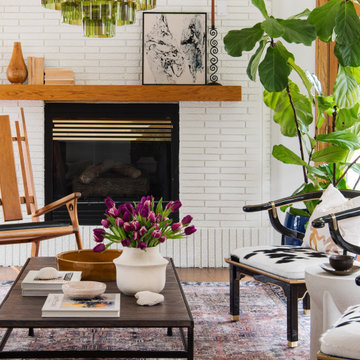
Really simple moves to paint this dark and gloomy space white, and blast in a statement green chandelier, vintage furniture, and some burgundy tones.
Immagine di un soggiorno boho chic di medie dimensioni e chiuso con pareti bianche, pavimento in legno massello medio, camino classico, cornice del camino in metallo, nessuna TV, pavimento marrone e pareti in mattoni
Immagine di un soggiorno boho chic di medie dimensioni e chiuso con pareti bianche, pavimento in legno massello medio, camino classico, cornice del camino in metallo, nessuna TV, pavimento marrone e pareti in mattoni
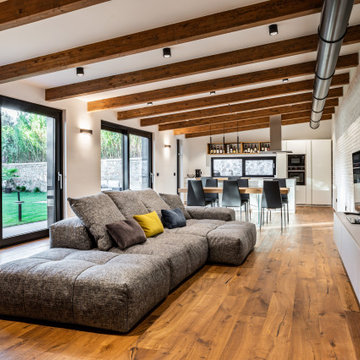
Esempio di un soggiorno industriale stile loft con pareti bianche, parquet chiaro, pavimento marrone, travi a vista e pareti in mattoni
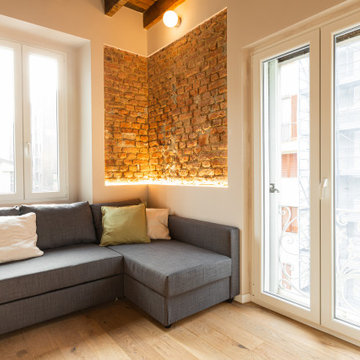
L’ingresso è reso luminoso dalle ampie finestre della stanza, dal parquet rovere e dagli inserti in mattone crudo.
Idee per un piccolo soggiorno scandinavo aperto con pareti bianche, parquet chiaro, nessun camino, travi a vista e pareti in mattoni
Idee per un piccolo soggiorno scandinavo aperto con pareti bianche, parquet chiaro, nessun camino, travi a vista e pareti in mattoni
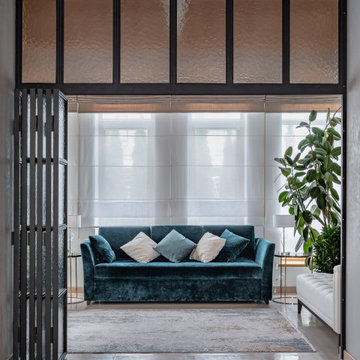
Дизайн-проект реализован Бюро9: Комплектация и декорирование. Руководитель Архитектор-Дизайнер Екатерина Ялалтынова.
Immagine di un soggiorno classico di medie dimensioni e chiuso con sala formale, pareti bianche, pavimento in gres porcellanato, pavimento beige, soffitto in legno e pareti in mattoni
Immagine di un soggiorno classico di medie dimensioni e chiuso con sala formale, pareti bianche, pavimento in gres porcellanato, pavimento beige, soffitto in legno e pareti in mattoni
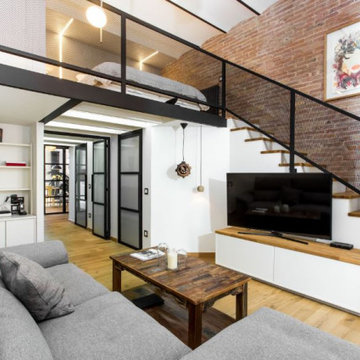
Salón estilo industrial
Idee per un soggiorno industriale di medie dimensioni e chiuso con sala formale, pareti bianche, pavimento in legno massello medio, TV autoportante, pavimento marrone, soffitto a volta e pareti in mattoni
Idee per un soggiorno industriale di medie dimensioni e chiuso con sala formale, pareti bianche, pavimento in legno massello medio, TV autoportante, pavimento marrone, soffitto a volta e pareti in mattoni

Immagine di un grande soggiorno industriale stile loft con libreria, pareti bianche, parquet chiaro, TV a parete, pavimento marrone, soffitto ribassato e pareti in mattoni
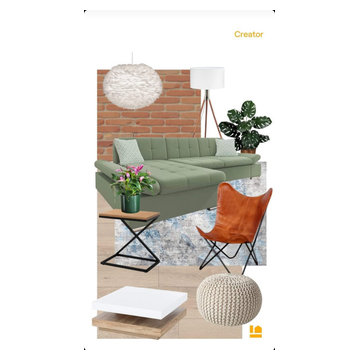
In ogni soggiorno il divano è il fulcro del locale e il colore e la forma spesso caratterizzano l'ambiente. Per questo soggiorno di medie dimensioni si è scelto un divano angolare verde a cui fa sfondo una parete rivestita in mattoni a vista, che con la sua calda tonalità, ne esalta il colore. Il tappeto moderno dal motivo astratto, ben si armonizza con il pavimento in rovere e la poltrona in pelle.
Il lampadario del design morbido e invitante crea continuità con gli arredi.

Ispirazione per un soggiorno industriale aperto con angolo bar, pareti bianche, parquet chiaro, camino bifacciale, cornice del camino in mattoni, TV a parete, pavimento marrone, soffitto a volta e pareti in mattoni
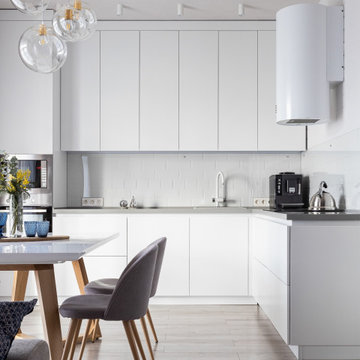
Immagine di un soggiorno contemporaneo di medie dimensioni con pareti bianche, pavimento in laminato, soffitto in legno e pareti in mattoni

Our clients for this project are a professional couple with a young family. They approached us to help with extending and improving their home in London SW2 to create an enhanced space both aesthetically and functionally for their growing family. We were appointed to provide a full architectural and interior design service, including the design of some bespoke furniture too.
A core element of the brief was to design a kitchen living and dining space that opened into the garden and created clear links from inside to out. This new space would provide a large family area they could enjoy all year around. We were also asked to retain the good bits of the current period living spaces while creating a more modern day area in an extension to the rear.
It was also a key requirement to refurbish the upstairs bathrooms while the extension and refurbishment works were underway.
The solution was a 21m2 extension to the rear of the property that mirrored the neighbouring property in shape and size. However, we added some additional features, such as the projecting glass box window seat. The new kitchen features a large island unit to create a workspace with storage, but also room for seating that is perfect for entertaining friends, or homework when the family gets to that age.
The sliding folding doors, paired with floor tiling that ran from inside to out, created a clear link from the garden to the indoor living space. Exposed brick blended with clean white walls creates a very contemporary finish throughout the extension, while the period features have been retained in the original parts of the house.

Ispirazione per un soggiorno industriale di medie dimensioni e stile loft con pareti bianche, pavimento in legno massello medio, camino classico, cornice del camino in cemento, pavimento marrone, travi a vista e pareti in mattoni

Esempio di un grande soggiorno industriale aperto con pareti bianche, pavimento in cemento, pavimento grigio, pareti in mattoni e soffitto a volta
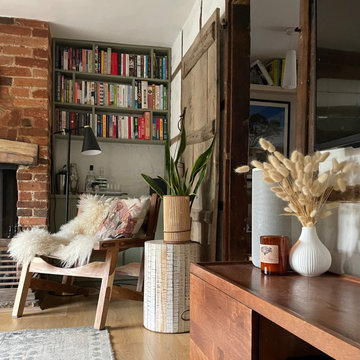
Alcove cupboards and shelving improved storage and a low seat with a sheepskin rug was used to create a cosy reading corner.
Foto di un piccolo soggiorno design chiuso con libreria, pareti bianche, parquet chiaro, camino classico, cornice del camino in mattoni, TV a parete, pavimento marrone, travi a vista e pareti in mattoni
Foto di un piccolo soggiorno design chiuso con libreria, pareti bianche, parquet chiaro, camino classico, cornice del camino in mattoni, TV a parete, pavimento marrone, travi a vista e pareti in mattoni
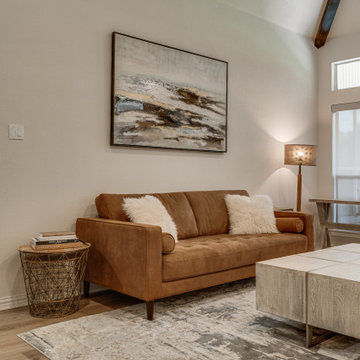
Foto di un grande soggiorno aperto con angolo bar, pareti bianche, pavimento in vinile, stufa a legna, cornice del camino in mattoni, TV a parete, pavimento multicolore, travi a vista e pareti in mattoni
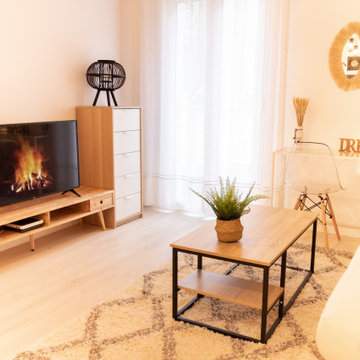
Idee per un piccolo soggiorno scandinavo chiuso con pareti bianche, pavimento in laminato, TV autoportante, pavimento beige e pareti in mattoni
Living con pareti bianche e pareti in mattoni - Foto e idee per arredare
7


