Living con pareti bianche e pannellatura - Foto e idee per arredare
Filtra anche per:
Budget
Ordina per:Popolari oggi
141 - 160 di 1.724 foto
1 di 3
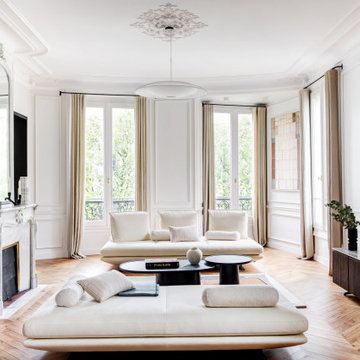
Idee per un soggiorno design con pareti bianche, pavimento in legno massello medio, camino classico, TV a parete, pavimento marrone e pannellatura
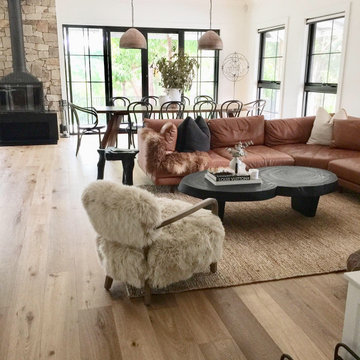
Immagine di un soggiorno country di medie dimensioni e aperto con pareti bianche, parquet chiaro, stufa a legna, cornice del camino in pietra e pannellatura
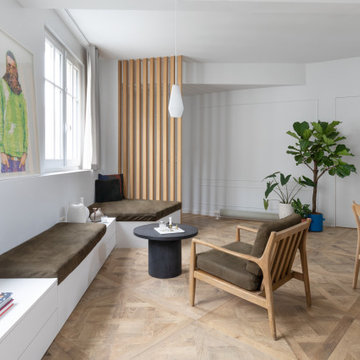
Foto di un soggiorno contemporaneo aperto con pareti bianche, pavimento in legno massello medio, pavimento marrone e pannellatura

Immagine di un ampio soggiorno tradizionale aperto con sala formale, pareti bianche, parquet chiaro, camino classico, cornice del camino in pietra, TV a parete, soffitto a cassettoni e pannellatura

Living Room - custom paneled walls - 2 story room Pure White Walls. **Before: the master bedroom was above the living room before remodel
Idee per un ampio soggiorno chic stile loft con sala formale, pareti bianche, parquet chiaro, camino classico, cornice del camino in pietra, nessuna TV, soffitto a cassettoni e pannellatura
Idee per un ampio soggiorno chic stile loft con sala formale, pareti bianche, parquet chiaro, camino classico, cornice del camino in pietra, nessuna TV, soffitto a cassettoni e pannellatura
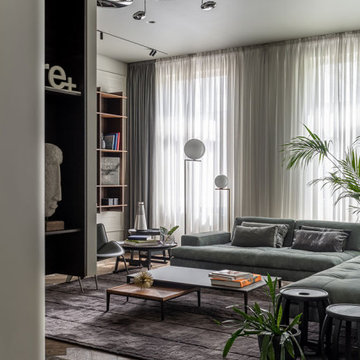
We are so proud of this luxurious classic full renovation project run Mosman, NSW. The attention to detail and superior workmanship is evident from every corner, from walls, to the floors, and even the furnishings and lighting are in perfect harmony.

In the divide between the kitchen and family room, we built storage into the buffet. We applied moulding to the columns for an updated and clean look.
Sleek and contemporary, this beautiful home is located in Villanova, PA. Blue, white and gold are the palette of this transitional design. With custom touches and an emphasis on flow and an open floor plan, the renovation included the kitchen, family room, butler’s pantry, mudroom, two powder rooms and floors.
Rudloff Custom Builders has won Best of Houzz for Customer Service in 2014, 2015 2016, 2017 and 2019. We also were voted Best of Design in 2016, 2017, 2018, 2019 which only 2% of professionals receive. Rudloff Custom Builders has been featured on Houzz in their Kitchen of the Week, What to Know About Using Reclaimed Wood in the Kitchen as well as included in their Bathroom WorkBook article. We are a full service, certified remodeling company that covers all of the Philadelphia suburban area. This business, like most others, developed from a friendship of young entrepreneurs who wanted to make a difference in their clients’ lives, one household at a time. This relationship between partners is much more than a friendship. Edward and Stephen Rudloff are brothers who have renovated and built custom homes together paying close attention to detail. They are carpenters by trade and understand concept and execution. Rudloff Custom Builders will provide services for you with the highest level of professionalism, quality, detail, punctuality and craftsmanship, every step of the way along our journey together.
Specializing in residential construction allows us to connect with our clients early in the design phase to ensure that every detail is captured as you imagined. One stop shopping is essentially what you will receive with Rudloff Custom Builders from design of your project to the construction of your dreams, executed by on-site project managers and skilled craftsmen. Our concept: envision our client’s ideas and make them a reality. Our mission: CREATING LIFETIME RELATIONSHIPS BUILT ON TRUST AND INTEGRITY.
Photo Credit: Linda McManus Images

Foto di un soggiorno minimalista di medie dimensioni e aperto con pareti bianche, pavimento in legno massello medio, camino ad angolo, cornice del camino in pietra, TV autoportante, pavimento giallo, soffitto a volta e pannellatura

Foto di un soggiorno minimal chiuso con sala formale, pareti bianche, pavimento in legno massello medio, camino classico, pavimento marrone e pannellatura
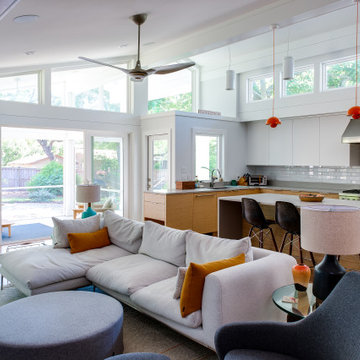
Renovation update and addition to a vintage 1960's suburban ranch house.
Bauen Group - Contractor
Rick Ricozzi - Photographer
Ispirazione per un soggiorno minimalista di medie dimensioni e aperto con pareti bianche, pavimento in legno massello medio, camino lineare Ribbon, cornice del camino in pietra, parete attrezzata, pavimento beige, soffitto a volta e pannellatura
Ispirazione per un soggiorno minimalista di medie dimensioni e aperto con pareti bianche, pavimento in legno massello medio, camino lineare Ribbon, cornice del camino in pietra, parete attrezzata, pavimento beige, soffitto a volta e pannellatura

A stair tower provides a focus form the main floor hallway. 22 foot high glass walls wrap the stairs which also open to a two story family room. A wide fireplace wall is flanked by recessed art niches.
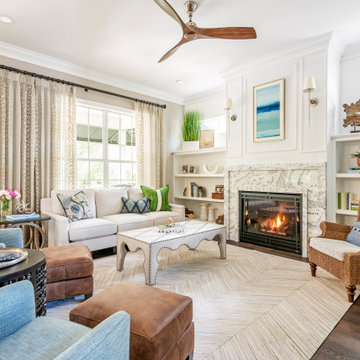
Foto di un soggiorno chic chiuso con sala formale, pareti bianche, pavimento in legno massello medio, camino classico, nessuna TV, pavimento marrone e pannellatura
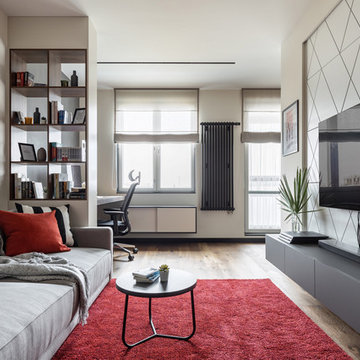
Фотограф: Максим Максимов, maxiimov@ya.ru
Immagine di un soggiorno contemporaneo aperto con pareti bianche, TV a parete, pavimento in legno massello medio, nessun camino e pannellatura
Immagine di un soggiorno contemporaneo aperto con pareti bianche, TV a parete, pavimento in legno massello medio, nessun camino e pannellatura

Idee per un soggiorno scandinavo di medie dimensioni e chiuso con pareti bianche, pavimento in pietra calcarea, camino classico, cornice del camino in mattoni, TV a parete, pavimento marrone, soffitto in legno e pannellatura

This built-in window seat creates not only extra seating in this small living room but adds a cozy spot to curl up and read a book. A niche spot in the home adding storage and fun!
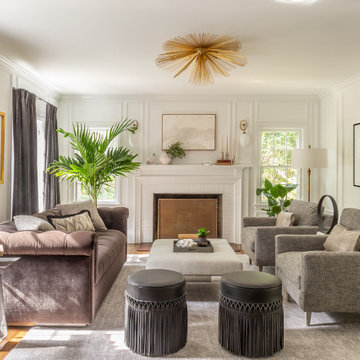
Foto di un soggiorno tradizionale con sala formale, pareti bianche, pavimento in legno massello medio, camino classico, cornice del camino in mattoni, pavimento marrone e pannellatura
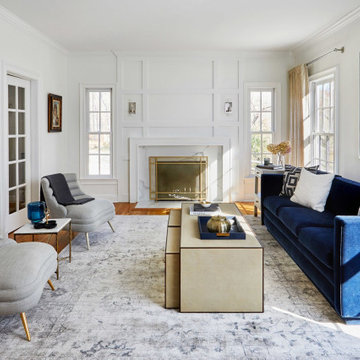
This 3900 sq ft, 4-bed, 3.5-bath retreat seamlessly merges modern luxury and classic charm. With a touch of contemporary flair, we've preserved the home's essence, infusing personality into every area, making these thoughtfully designed spaces ideal for impromptu gatherings and comfortable family living.
This spacious living room exudes refined elegance. A soothing grey rug anchors the space, inviting comfortable mingling. The neutral palette with a pop of royal blue creates sophistication, while the wood-burning fireplace, adorned with a stunning marble surround, adds a touch of natural elegance. Sleek brass fixtures and contemporary artwork elevate the crisp backdrop. The three-piece nesting coffee table adds style and practicality, completing the space.
---Our interior design service area is all of New York City including the Upper East Side and Upper West Side, as well as the Hamptons, Scarsdale, Mamaroneck, Rye, Rye City, Edgemont, Harrison, Bronxville, and Greenwich CT.
For more about Darci Hether, see here: https://darcihether.com/
To learn more about this project, see here: https://darcihether.com/portfolio/darci-luxury-home-design-connecticut/

Ispirazione per un grande soggiorno design chiuso con sala formale, parquet chiaro, cornice del camino in pietra, TV a parete, pavimento beige, pannellatura, pareti bianche e camino classico

Foto di un ampio soggiorno aperto con pareti bianche, pavimento in legno massello medio, camino classico, cornice del camino in pietra, parete attrezzata, pavimento marrone, soffitto a volta e pannellatura
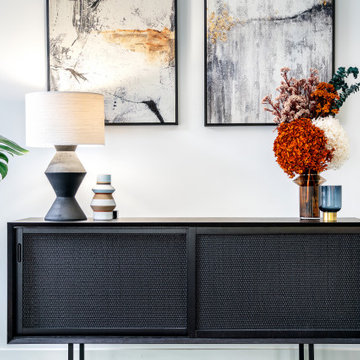
Idee per un soggiorno design di medie dimensioni e aperto con pareti bianche, pavimento in laminato, TV a parete, pavimento marrone, soffitto ribassato e pannellatura
Living con pareti bianche e pannellatura - Foto e idee per arredare
8


