Living con pareti bianche e nessun camino - Foto e idee per arredare
Filtra anche per:
Budget
Ordina per:Popolari oggi
141 - 160 di 44.751 foto
1 di 3
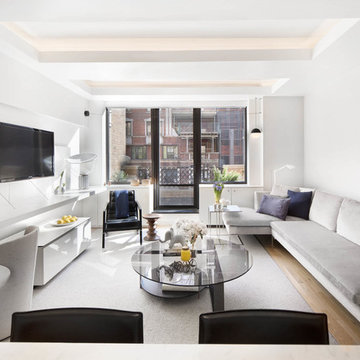
Photos By Cadan Photography-Richard Cadan
Ispirazione per un piccolo soggiorno contemporaneo chiuso con pareti bianche, parquet chiaro, TV a parete, sala formale, nessun camino e pavimento beige
Ispirazione per un piccolo soggiorno contemporaneo chiuso con pareti bianche, parquet chiaro, TV a parete, sala formale, nessun camino e pavimento beige
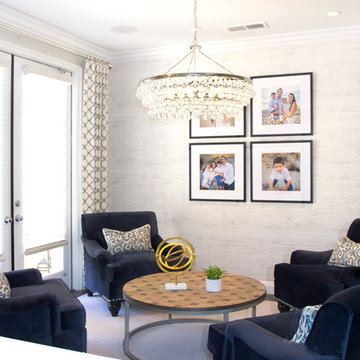
Ispirazione per un soggiorno chic di medie dimensioni e chiuso con sala formale, pareti bianche, moquette, nessun camino e nessuna TV
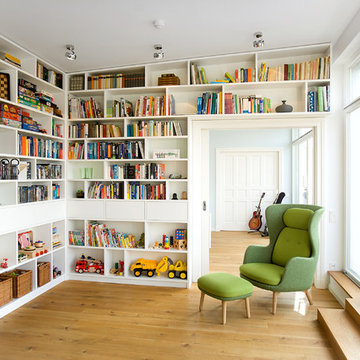
Fotos von Sonja Macholl
Esempio di un soggiorno design di medie dimensioni e chiuso con libreria, pareti bianche, pavimento in legno massello medio, nessun camino e nessuna TV
Esempio di un soggiorno design di medie dimensioni e chiuso con libreria, pareti bianche, pavimento in legno massello medio, nessun camino e nessuna TV
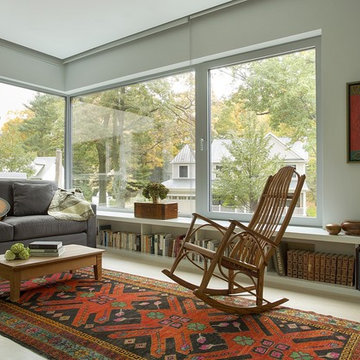
OVERVIEW
Set into a mature Boston area neighborhood, this sophisticated 2900SF home offers efficient use of space, expression through form, and myriad of green features.
MULTI-GENERATIONAL LIVING
Designed to accommodate three family generations, paired living spaces on the first and second levels are architecturally expressed on the facade by window systems that wrap the front corners of the house. Included are two kitchens, two living areas, an office for two, and two master suites.
CURB APPEAL
The home includes both modern form and materials, using durable cedar and through-colored fiber cement siding, permeable parking with an electric charging station, and an acrylic overhang to shelter foot traffic from rain.
FEATURE STAIR
An open stair with resin treads and glass rails winds from the basement to the third floor, channeling natural light through all the home’s levels.
LEVEL ONE
The first floor kitchen opens to the living and dining space, offering a grand piano and wall of south facing glass. A master suite and private ‘home office for two’ complete the level.
LEVEL TWO
The second floor includes another open concept living, dining, and kitchen space, with kitchen sink views over the green roof. A full bath, bedroom and reading nook are perfect for the children.
LEVEL THREE
The third floor provides the second master suite, with separate sink and wardrobe area, plus a private roofdeck.
ENERGY
The super insulated home features air-tight construction, continuous exterior insulation, and triple-glazed windows. The walls and basement feature foam-free cavity & exterior insulation. On the rooftop, a solar electric system helps offset energy consumption.
WATER
Cisterns capture stormwater and connect to a drip irrigation system. Inside the home, consumption is limited with high efficiency fixtures and appliances.
TEAM
Architecture & Mechanical Design – ZeroEnergy Design
Contractor – Aedi Construction
Photos – Eric Roth Photography
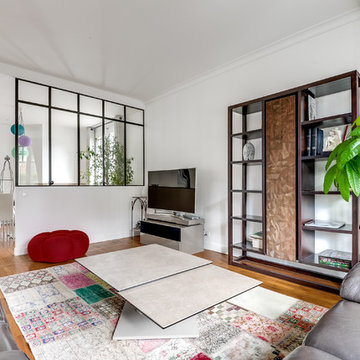
Esempio di un grande soggiorno minimal aperto con pareti bianche, TV autoportante, pavimento in legno massello medio e nessun camino
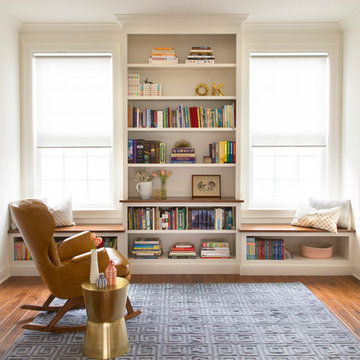
Courtney Apple
Esempio di un piccolo soggiorno chic chiuso con libreria, parquet scuro, pareti bianche, nessun camino e nessuna TV
Esempio di un piccolo soggiorno chic chiuso con libreria, parquet scuro, pareti bianche, nessun camino e nessuna TV
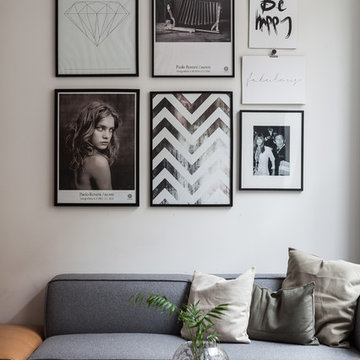
Nybrogatan 57
Fotograf: Henrik Nero
Idee per un soggiorno nordico aperto con pareti bianche, sala formale e nessun camino
Idee per un soggiorno nordico aperto con pareti bianche, sala formale e nessun camino
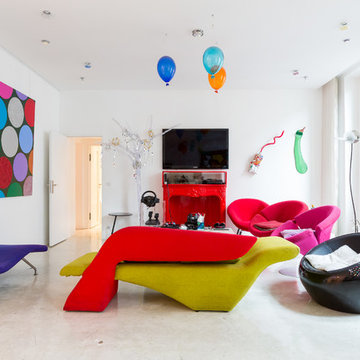
Foto di un grande soggiorno bohémian chiuso con pareti bianche, pavimento in cemento, TV a parete e nessun camino

For artwork or furniture enquires please email for prices. This artwork is a bespoke piece I designed for the project. Size 100cm x 150cm print on wood then hand distressed. Can be made bespoke in a number of sizes. Sofa from DFS French Connection. Mirror pleases email for prices. Other furniture is now no longer available.
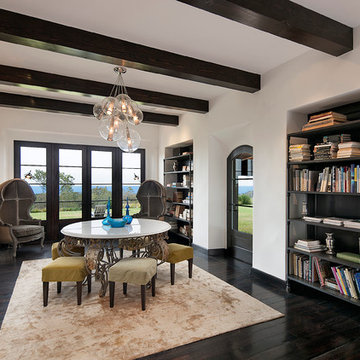
Jim Bartsch
Ispirazione per un grande soggiorno mediterraneo chiuso con libreria, pareti bianche, parquet scuro, nessun camino e nessuna TV
Ispirazione per un grande soggiorno mediterraneo chiuso con libreria, pareti bianche, parquet scuro, nessun camino e nessuna TV
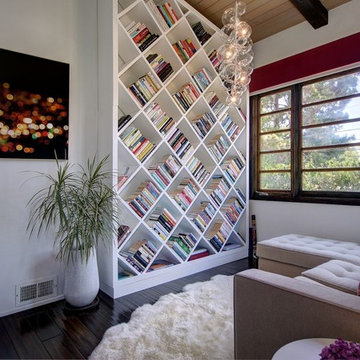
Val Riolo
Ispirazione per un soggiorno design di medie dimensioni con parquet scuro, libreria, pareti bianche, nessun camino e nessuna TV
Ispirazione per un soggiorno design di medie dimensioni con parquet scuro, libreria, pareti bianche, nessun camino e nessuna TV
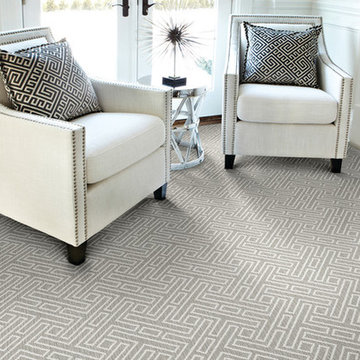
This beautiful patterned area rug is a woven Wilton made from 100% New Zealand wool from Stanton Carpets. To view the whole line, please come visit our showroom!
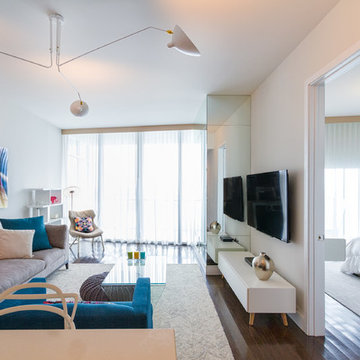
Photo by Mayra Roubach
Foto di un soggiorno minimalista di medie dimensioni e aperto con pareti bianche, pavimento in linoleum, nessun camino, TV a parete e pavimento marrone
Foto di un soggiorno minimalista di medie dimensioni e aperto con pareti bianche, pavimento in linoleum, nessun camino, TV a parete e pavimento marrone
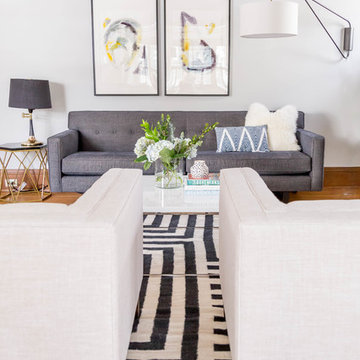
A youthful and fun, family friendly living room space with a midcentury modern twist. Original art and vintage lighting combine with tailored upholstered furniture and layered graphic rugs.
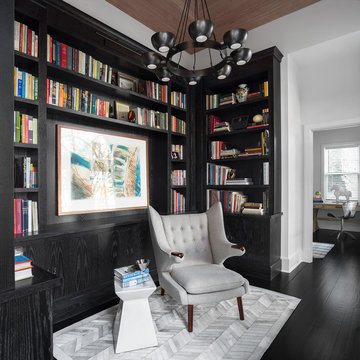
© Robert Granoff
www.robertgranoff.com
Space Designed by Thomas Puckett Designs
www.thomaspuckettdesigns.com
Ispirazione per un soggiorno tradizionale aperto con libreria, pareti bianche, nessun camino e pavimento nero
Ispirazione per un soggiorno tradizionale aperto con libreria, pareti bianche, nessun camino e pavimento nero
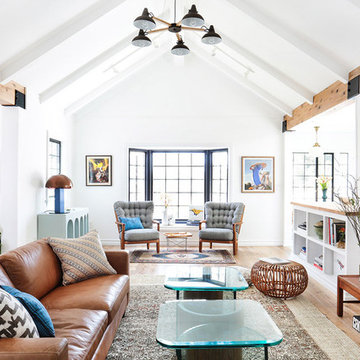
Idee per un grande soggiorno scandinavo aperto con pareti bianche, parquet chiaro, nessuna TV e nessun camino
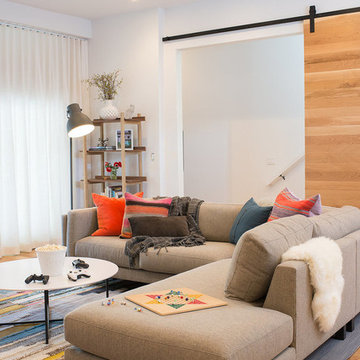
Hired mid demolition, Regan Baker Design helped transform this tech and game savvy family of 4 in need of assistance with the design of their newly purchased Glen Park home. RBD finalized finishes, furniture and installation after 8 months of rebuilding their their 2 story, 3 bedroom 3 bath + Family room home. Finishes, fixtures, custom millwork and furniture were selected to reflect the cat and kid-friendly family, as well as a ton of closed built-in storage for the very well organized family. An RBD favorite includes the custom built-in sofa designed for easy game playing, easy lounging, and easy game storage.
Photography: Sarah Hebenstreit / Modern Kids Co.

Immagine di un soggiorno industriale aperto e di medie dimensioni con pareti bianche, pavimento in cemento, pavimento grigio, nessun camino e TV autoportante
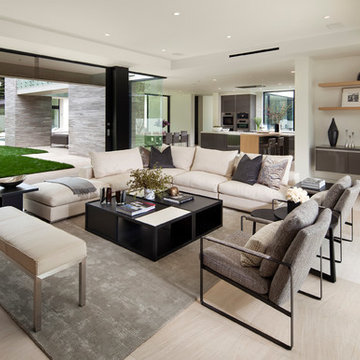
Idee per un soggiorno design di medie dimensioni e chiuso con sala formale, pareti bianche, pavimento in travertino, nessun camino, nessuna TV e pavimento beige
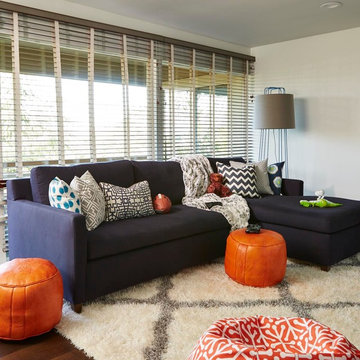
Lively yet cozy playroom.
Photos by Eric Zepeda Studio
Esempio di un soggiorno moderno di medie dimensioni e chiuso con pareti bianche, pavimento in legno massello medio, nessun camino e parete attrezzata
Esempio di un soggiorno moderno di medie dimensioni e chiuso con pareti bianche, pavimento in legno massello medio, nessun camino e parete attrezzata
Living con pareti bianche e nessun camino - Foto e idee per arredare
8


