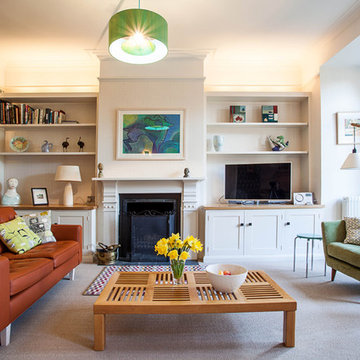Living con pareti bianche e moquette - Foto e idee per arredare
Filtra anche per:
Budget
Ordina per:Popolari oggi
161 - 180 di 12.239 foto
1 di 3
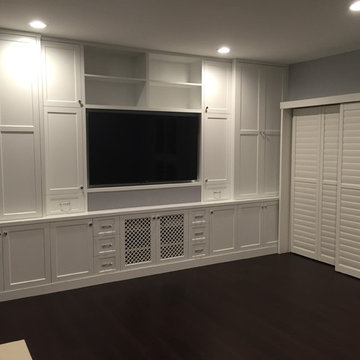
Complete new custom kitchen, Pental Quartz Counters all over the Unit, Kitchen custom wall niche, porcelain tiles in kitchen and bathrooms, stone tile around fireplace, complete custom entertainment Center in Living room, Custom Dry Bar in Dining room. Complete new Electrical, complete painting with Benjamin Moore Paint colors, All new Engineered hardwood floors and Baseboards, new kitchen appliances, under cabinets lighting, custom glass and mirrors all over.
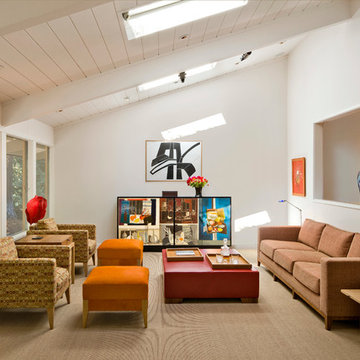
The large window wall and skylights bring the outdoors into this remodeled living room.
The colors of the furnishings and fabrics are informal and playful, with a magnificent centerpiece – a console hand painted for the 1956 Biennale.
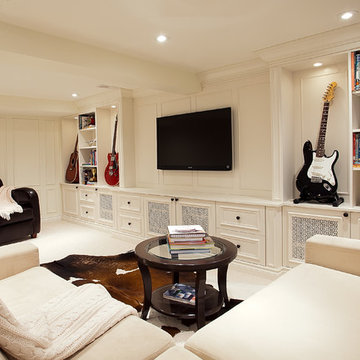
Melanie Rebane Photography - Architectural Interiors, Dalton Distinctive Renovations
Immagine di un soggiorno classico con pareti bianche, nessun camino, moquette e pavimento bianco
Immagine di un soggiorno classico con pareti bianche, nessun camino, moquette e pavimento bianco

Small den off the main living space in this modern farmhouse in Mill Spring, NC. Black and white color palette with eclectic art from around the world. Heavy wooden furniture warms the room. Comfortable l-shaped gray couch is perfect for reading or cozying up by the fireplace.
Photography by Todd Crawford.

Weaver Images
Esempio di un soggiorno di medie dimensioni e chiuso con pareti bianche, moquette, camino classico, cornice del camino in legno e TV autoportante
Esempio di un soggiorno di medie dimensioni e chiuso con pareti bianche, moquette, camino classico, cornice del camino in legno e TV autoportante

The clients wanted to brighten up the palette and add light while respecting the Craftsman style woodwork and the classic character of the home. They also expressed a desire for eclectic blended with traditional styling. They also desired warm burnished metals in the lighting, furniture and accessories. The first thing we did was change out the deep burgundy wallpaper for a light-reflecting coat of fresh paint.
Careful consideration was given to conserve a good portion of the woodwork in its existing dark stain, but we also balanced and brightened the palette by whitening the fireplace surround, the ceiling and its crown moulding as well as the built-in shelves. The outer framing of the shelves was painted in a cheerful yet calming blue, and the same blue was repeated in the curtains, accessories, and the rugs. We assisted the clients in all material selections, finishes, furniture, colours, and we designed the custom curtains and cushions. The entire living space is now bright, inviting, and still classic.

Mid-Century Modern Bathroom
Immagine di un soggiorno moderno di medie dimensioni e chiuso con pareti bianche, moquette, stufa a legna, cornice del camino piastrellata, TV a parete e pavimento grigio
Immagine di un soggiorno moderno di medie dimensioni e chiuso con pareti bianche, moquette, stufa a legna, cornice del camino piastrellata, TV a parete e pavimento grigio
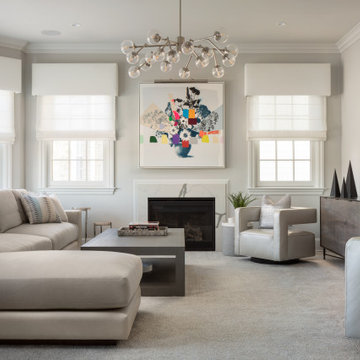
Calm, clean and quiet was what these empty-nesters asked for when they left the home they raised their family in.
Project designed by Long Island interior design studio Annette Jaffe Interiors. They serve Long Island including the Hamptons, as well as NYC, the tri-state area, and Boca Raton, FL.
For more about Annette Jaffe Interiors, click here:
https://annettejaffeinteriors.com/

Ispirazione per un soggiorno classico di medie dimensioni e aperto con pareti bianche, moquette, camino classico, cornice del camino in mattoni, TV a parete e pareti in legno
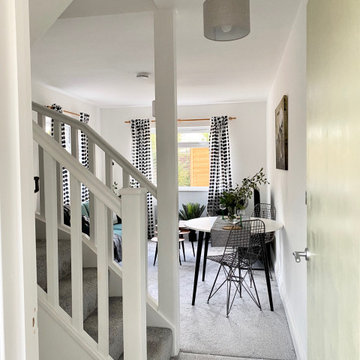
Cool Living Room in this stunning one bedroom home that has undergone full and sympathetic renovation. Perfect for a couple or single professional.See more projects here: https://www.ihinteriors.co.uk/portfolio
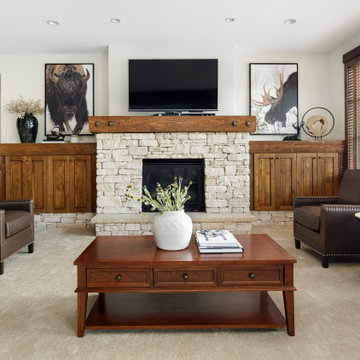
leather chairs, carpet and dark hardwood floors, SW Shoji wall color, ski decor and paintings barn and animals. Decor flagstone rock fireplace surround with rustic wood beam and metal accents. Small workspace desk.
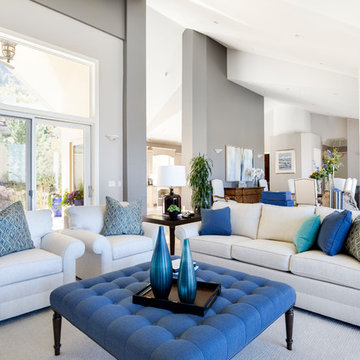
Ispirazione per un soggiorno minimal aperto con pareti bianche, moquette e pavimento beige
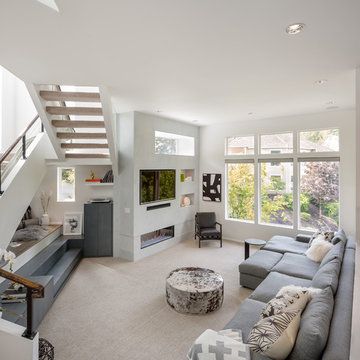
Idee per un grande soggiorno minimal chiuso con pareti bianche, moquette, camino lineare Ribbon, parete attrezzata e pavimento beige
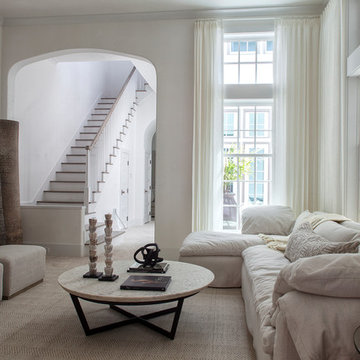
Esempio di un soggiorno tradizionale di medie dimensioni e chiuso con pareti bianche, moquette, pavimento beige, nessun camino e nessuna TV
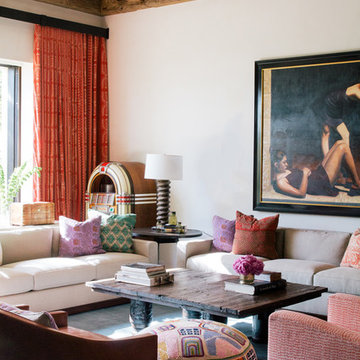
Antique hand hewn ceiling beams.
Design by Chris Barrett Design
Ispirazione per un soggiorno mediterraneo aperto con pareti bianche, moquette e pavimento blu
Ispirazione per un soggiorno mediterraneo aperto con pareti bianche, moquette e pavimento blu
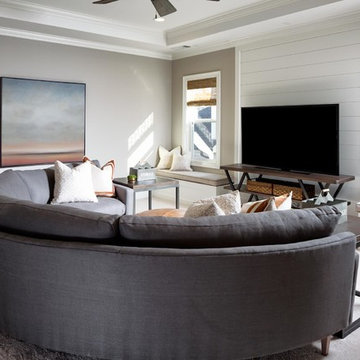
Bonus Room - 1962 Championship Blvd, Franklin, TN 37064, USA, Model Home in the Westhaven community, by Mike Ford Homes. Photography by Marty Paoletta
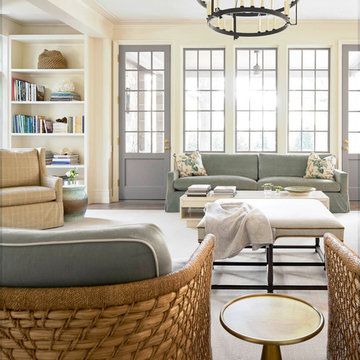
Foto di un grande soggiorno chic aperto con sala formale, pareti bianche, moquette e nessuna TV
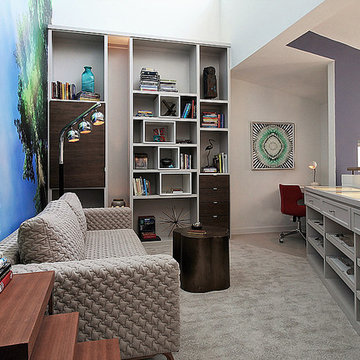
This reading loft features a vibrant 20' high custom nature themed mural. The extra tall custom bookcase designed by Hector Romero Design offers flexible storage with walnut drawers and cabinets for home office use and the contrasting, contrasting, movable display boxes are perfect for highlighting art and accessories. An 80's vintage floor lamp is functional for reading and adds a very hip element to the room. A custom collectors cabinet was also designed by the team and built in - it is completely lit from within and features fabric lined pull out shelves and drawers to display the client's collection of crystals and minerals. More images on our website: http://www.romero-obeji-interiordesign.com
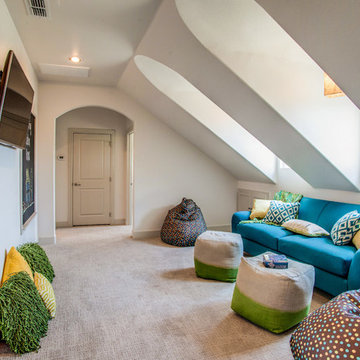
Idee per un soggiorno classico chiuso con pareti bianche, moquette e TV a parete
Living con pareti bianche e moquette - Foto e idee per arredare
9



