Living con pareti bianche e cornice del camino in pietra - Foto e idee per arredare
Filtra anche per:
Budget
Ordina per:Popolari oggi
101 - 120 di 32.652 foto
1 di 3
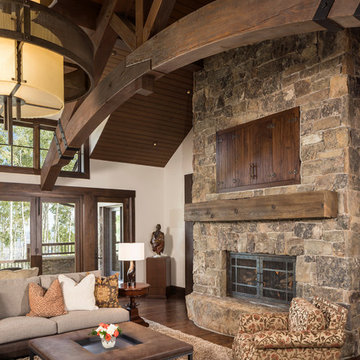
Immagine di un grande soggiorno stile rurale aperto con sala giochi, pareti bianche, pavimento in legno massello medio, camino classico, cornice del camino in pietra, TV nascosta, pavimento marrone e tappeto
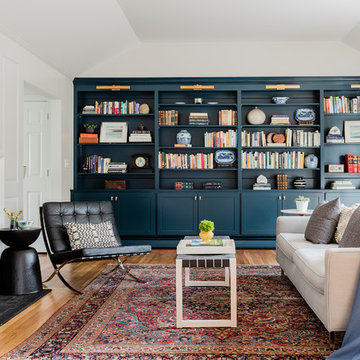
Michael J. Lee Photography
Immagine di un soggiorno tradizionale chiuso con libreria, pavimento in legno massello medio, camino classico, cornice del camino in pietra, pareti bianche e pavimento marrone
Immagine di un soggiorno tradizionale chiuso con libreria, pavimento in legno massello medio, camino classico, cornice del camino in pietra, pareti bianche e pavimento marrone
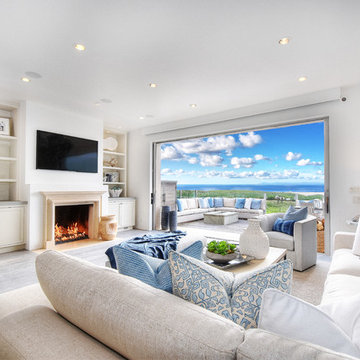
Ispirazione per un grande soggiorno costiero aperto con pareti bianche, parquet chiaro, camino classico, TV a parete, pavimento grigio, cornice del camino in pietra e tappeto
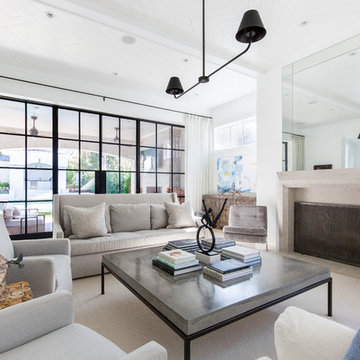
Foto di un grande soggiorno costiero con pareti bianche, parquet chiaro, camino classico e cornice del camino in pietra
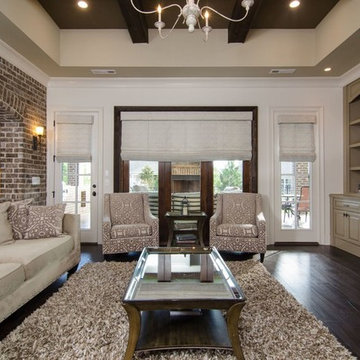
Foto di un grande soggiorno tradizionale aperto con pareti bianche, parquet scuro, camino classico, cornice del camino in pietra, TV a parete e pavimento marrone
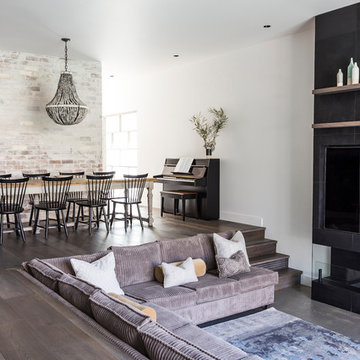
Idee per un grande soggiorno minimal aperto con pareti bianche, cornice del camino in pietra, nessuna TV, parquet scuro e camino lineare Ribbon

Peter Landers Photography
Ispirazione per un grande soggiorno design chiuso con sala formale, pareti bianche, parquet chiaro, camino classico, cornice del camino in pietra, parete attrezzata e tappeto
Ispirazione per un grande soggiorno design chiuso con sala formale, pareti bianche, parquet chiaro, camino classico, cornice del camino in pietra, parete attrezzata e tappeto

This modern mansion has a grand entrance indeed. To the right is a glorious 3 story stairway with custom iron and glass stair rail. The dining room has dramatic black and gold metallic accents. To the left is a home office, entrance to main level master suite and living area with SW0077 Classic French Gray fireplace wall highlighted with golden glitter hand applied by an artist. Light golden crema marfil stone tile floors, columns and fireplace surround add warmth. The chandelier is surrounded by intricate ceiling details. Just around the corner from the elevator we find the kitchen with large island, eating area and sun room. The SW 7012 Creamy walls and SW 7008 Alabaster trim and ceilings calm the beautiful home.

Tricia Shay Photography
Ispirazione per un soggiorno country di medie dimensioni e aperto con pareti bianche, parquet scuro, camino bifacciale, cornice del camino in pietra, TV nascosta e pavimento marrone
Ispirazione per un soggiorno country di medie dimensioni e aperto con pareti bianche, parquet scuro, camino bifacciale, cornice del camino in pietra, TV nascosta e pavimento marrone
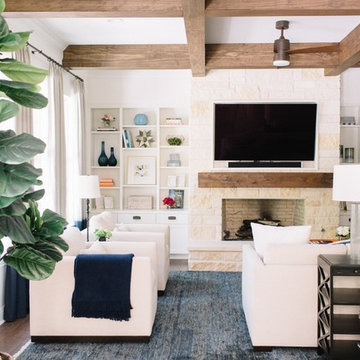
We added new open shelving to flank either side of the fireplace. The matching built-ins bring symmetry and visual harmony to the den. The new shelving is just as functional as it is aesthetically appealing. Cabinets and drawers beneath the open shelves hide away clutter and provide ample storage.
Photography: Kate Zimmerman
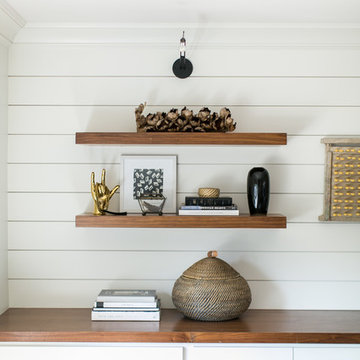
Ryan Garvin Photography
Esempio di un soggiorno tradizionale di medie dimensioni e aperto con pareti bianche, parquet scuro, camino classico, cornice del camino in pietra, TV a parete e pavimento marrone
Esempio di un soggiorno tradizionale di medie dimensioni e aperto con pareti bianche, parquet scuro, camino classico, cornice del camino in pietra, TV a parete e pavimento marrone
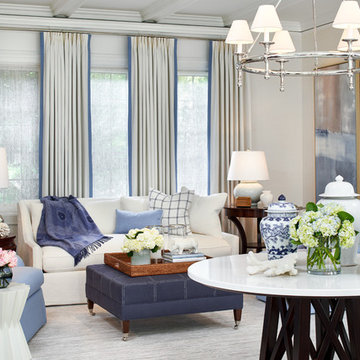
Our goal was to transform the living room into a bright and casual living space; a place to entertain guests while also being comfortable and functional to the homeowners.
To highlight room’s architecture, we installed additional lighting, removed shutters and utilized a neutral color palate, incorporating textural flax and creams alongside crisp whites.
We installed a textural ivory grasscloth wall covering and new window treatments, which open the beautiful views to the exterior. The room was kept casual with textural linen, cotton and silk fabrics and color was selectively incorporated into the room with classic navy, periwinkle and grey fabrics, area rug, and accessories.
We infused our classic design aesthetic to ensure that the living room will remain timeless in design and serve as a peaceful retreat for family and friends for years to come.
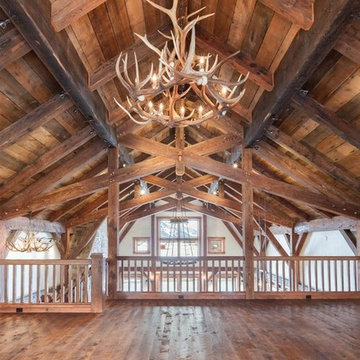
Idee per un grande soggiorno rustico chiuso con pareti bianche, pavimento in legno massello medio, camino classico, cornice del camino in pietra, TV a parete e pavimento marrone
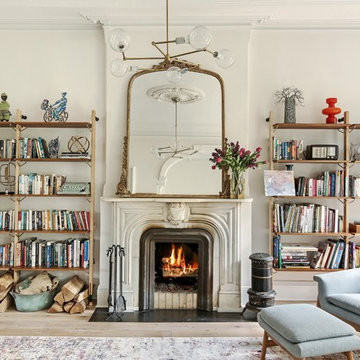
Allyson Lubow
Foto di un grande soggiorno classico aperto con sala formale, pareti bianche, parquet chiaro, camino classico, cornice del camino in pietra, nessuna TV e pavimento bianco
Foto di un grande soggiorno classico aperto con sala formale, pareti bianche, parquet chiaro, camino classico, cornice del camino in pietra, nessuna TV e pavimento bianco
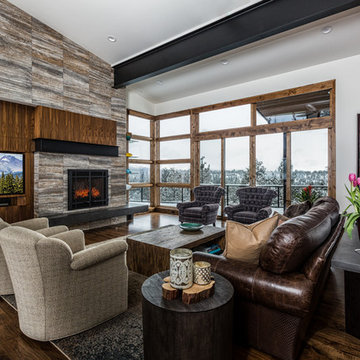
This Great Room System comes with a 65inch Samsung HDTV on an articulating mount. For sound we have a wall mounted Sonos Playbar installed in a custom cavity below the TV. The final piece is a Sonos Sub-woofer hidden under fire place area.

Immagine di un soggiorno stile marinaro chiuso con pareti bianche, pavimento in legno massello medio, camino classico, cornice del camino in pietra, TV a parete e pavimento marrone
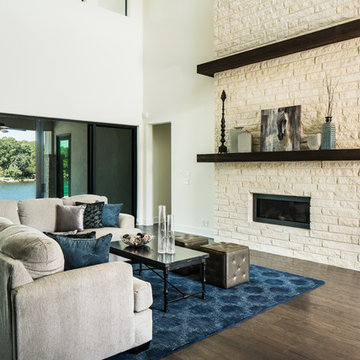
Matthew Niemann Photography
www.matthewniemann.com
Idee per un grande soggiorno tradizionale aperto con sala formale, pareti bianche, parquet scuro, camino lineare Ribbon, cornice del camino in pietra e nessuna TV
Idee per un grande soggiorno tradizionale aperto con sala formale, pareti bianche, parquet scuro, camino lineare Ribbon, cornice del camino in pietra e nessuna TV
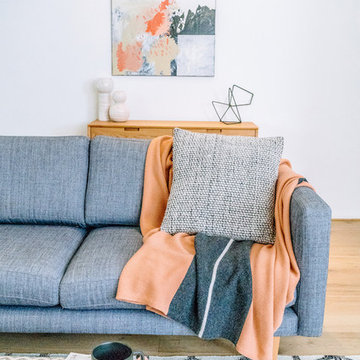
3 seat sofa, upholstered ottoman and console table for display and storage.
Photo by Nikola Janev.
Esempio di un piccolo soggiorno nordico aperto con pareti bianche, parquet chiaro, camino classico, cornice del camino in pietra e TV a parete
Esempio di un piccolo soggiorno nordico aperto con pareti bianche, parquet chiaro, camino classico, cornice del camino in pietra e TV a parete
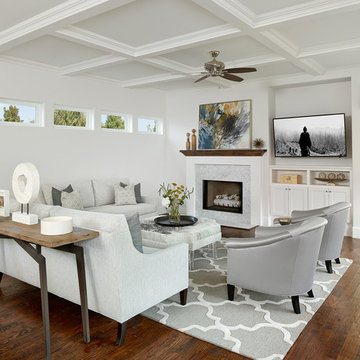
Holger Obenaus Photography LLC
Foto di un soggiorno chic di medie dimensioni con pareti bianche, parquet scuro, camino classico, cornice del camino in pietra e TV a parete
Foto di un soggiorno chic di medie dimensioni con pareti bianche, parquet scuro, camino classico, cornice del camino in pietra e TV a parete
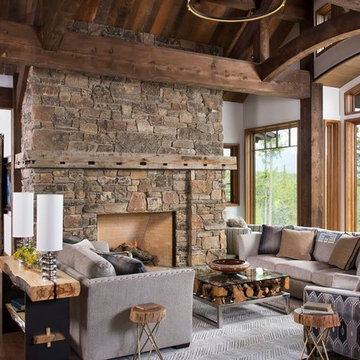
Longviews Studios
Esempio di un soggiorno stile rurale aperto e di medie dimensioni con sala formale, pareti bianche, parquet scuro, camino classico e cornice del camino in pietra
Esempio di un soggiorno stile rurale aperto e di medie dimensioni con sala formale, pareti bianche, parquet scuro, camino classico e cornice del camino in pietra
Living con pareti bianche e cornice del camino in pietra - Foto e idee per arredare
6


