Filtra anche per:
Budget
Ordina per:Popolari oggi
61 - 80 di 7.056 foto
1 di 3
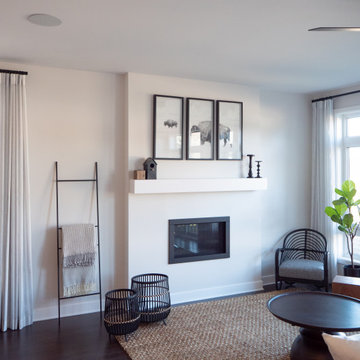
Immagine di un soggiorno moderno di medie dimensioni e aperto con sala formale, pareti bianche, camino classico, cornice del camino in metallo e pavimento marrone

This gem of a home was designed by homeowner/architect Eric Vollmer. It is nestled in a traditional neighborhood with a deep yard and views to the east and west. Strategic window placement captures light and frames views while providing privacy from the next door neighbors. The second floor maximizes the volumes created by the roofline in vaulted spaces and loft areas. Four skylights illuminate the ‘Nordic Modern’ finishes and bring daylight deep into the house and the stairwell with interior openings that frame connections between the spaces. The skylights are also operable with remote controls and blinds to control heat, light and air supply.
Unique details abound! Metal details in the railings and door jambs, a paneled door flush in a paneled wall, flared openings. Floating shelves and flush transitions. The main bathroom has a ‘wet room’ with the tub tucked under a skylight enclosed with the shower.
This is a Structural Insulated Panel home with closed cell foam insulation in the roof cavity. The on-demand water heater does double duty providing hot water as well as heat to the home via a high velocity duct and HRV system.

Ispirazione per un piccolo soggiorno minimalista aperto con pareti bianche, parquet chiaro, camino ad angolo, cornice del camino in metallo e soffitto a volta

A custom entertainment unit was designed to be a focal point in the Living Room. A centrally placed gas fireplace visually anchors the room, with an generous offering of storage cupboards & shelves above. The large-panel cupboard doors slide across the open shelving to reveal a hidden TV alcove.
Photo by Dave Kulesza.
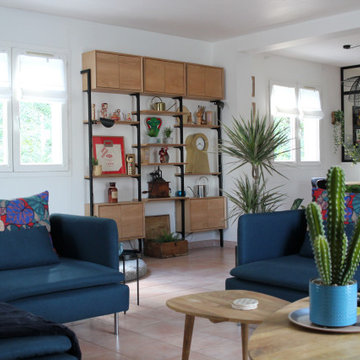
Esempio di un soggiorno minimal di medie dimensioni e aperto con pareti bianche, pavimento con piastrelle in ceramica, stufa a legna, cornice del camino in metallo, TV a parete e pavimento rosa

Sorgfältig ausgewählte Materialien wie die heimische Eiche, Lehmputz an den Wänden sowie eine Holzakustikdecke prägen dieses Interior. Hier wurde nichts dem Zufall überlassen, sondern alles integriert sich harmonisch. Die hochwirksame Akustikdecke von Lignotrend sowie die hochwertige Beleuchtung von Erco tragen zum guten Raumgefühl bei. Was halten Sie von dem Tunnelkamin? Er verbindet das Esszimmer mit dem Wohnzimmer.

Notting Hill is one of the most charming and stylish districts in London. This apartment is situated at Hereford Road, on a 19th century building, where Guglielmo Marconi (the pioneer of wireless communication) lived for a year; now the home of my clients, a french couple.
The owners desire was to celebrate the building's past while also reflecting their own french aesthetic, so we recreated victorian moldings, cornices and rosettes. We also found an iron fireplace, inspired by the 19th century era, which we placed in the living room, to bring that cozy feeling without loosing the minimalistic vibe. We installed customized cement tiles in the bathroom and the Burlington London sanitaires, combining both french and british aesthetic.
We decided to mix the traditional style with modern white bespoke furniture. All the apartment is in bright colors, with the exception of a few details, such as the fireplace and the kitchen splash back: bold accents to compose together with the neutral colors of the space.
We have found the best layout for this small space by creating light transition between the pieces. First axis runs from the entrance door to the kitchen window, while the second leads from the window in the living area to the window in the bedroom. Thanks to this alignment, the spatial arrangement is much brighter and vaster, while natural light comes to every room in the apartment at any time of the day.
Ola Jachymiak Studio
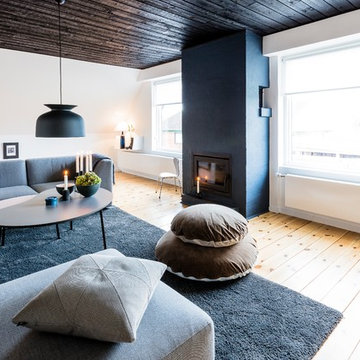
Idee per un soggiorno scandinavo con pareti bianche, pavimento in legno massello medio, camino lineare Ribbon, cornice del camino in metallo e nessuna TV
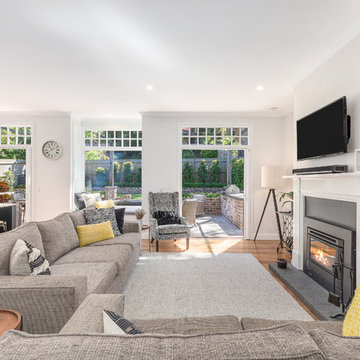
New Extension to the rear of the home, creating a large open plan living, kitchen, dining room. Cosy in winter with the central wood fire and easily opens to the outdoors in the warmer weather.
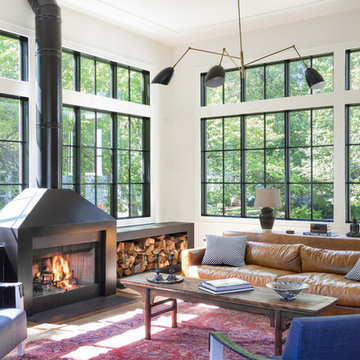
Ispirazione per un soggiorno design con pareti bianche, parquet chiaro, stufa a legna, cornice del camino in metallo e nessuna TV
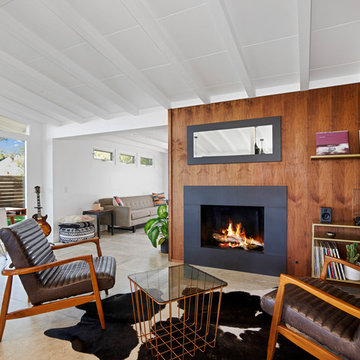
snitko/Modern Take
Esempio di un soggiorno moderno con pareti bianche, camino classico e cornice del camino in metallo
Esempio di un soggiorno moderno con pareti bianche, camino classico e cornice del camino in metallo

The appeal of this Spanish Colonial home starts at the front elevation with clean lines and elegant simplicity and continues to the interior with white-washed walls adorned in old world decor. In true hacienda form, the central focus of this home is the 2-story volume of the Kitchen-Dining-Living rooms. From the moment of arrival, we are treated with an expansive view past the catwalk to the large entertaining space with expansive full height windows at the rear. The wood ceiling beams, hardwood floors, and swooped fireplace walls are reminiscent of old world Spanish or Andalusian architecture.
An ARDA for Model Home Design goes to
Southwest Design Studio, Inc.
Designers: Stephen Shively with partners in building
From: Bee Cave, Texas
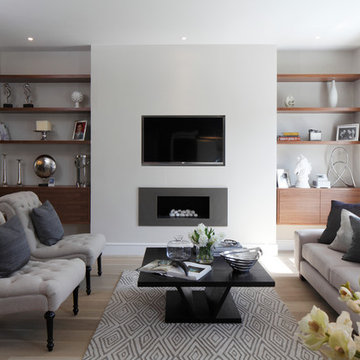
Idee per un soggiorno design con sala formale, pareti bianche, parquet chiaro, camino lineare Ribbon, cornice del camino in metallo e TV a parete
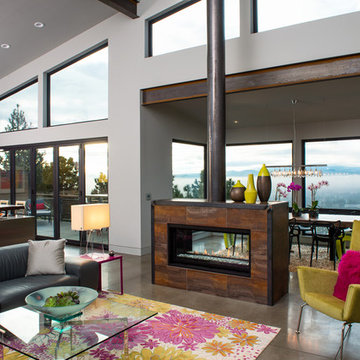
Steve Tague
Ispirazione per un soggiorno contemporaneo aperto e di medie dimensioni con sala formale, pavimento in cemento, camino bifacciale, cornice del camino in metallo, pareti bianche e TV a parete
Ispirazione per un soggiorno contemporaneo aperto e di medie dimensioni con sala formale, pavimento in cemento, camino bifacciale, cornice del camino in metallo, pareti bianche e TV a parete
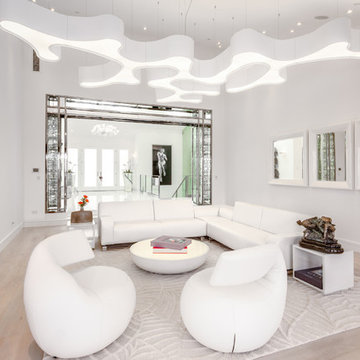
Tamara Leigh Photography
Ispirazione per un soggiorno design chiuso con sala formale, pareti bianche, parquet chiaro, camino lineare Ribbon, cornice del camino in metallo e TV a parete
Ispirazione per un soggiorno design chiuso con sala formale, pareti bianche, parquet chiaro, camino lineare Ribbon, cornice del camino in metallo e TV a parete
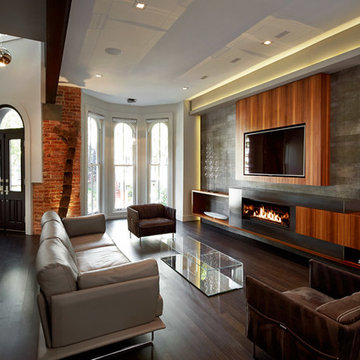
Paul Burk
Foto di un soggiorno contemporaneo aperto con pareti bianche, parquet scuro, camino lineare Ribbon, cornice del camino in metallo e TV a parete
Foto di un soggiorno contemporaneo aperto con pareti bianche, parquet scuro, camino lineare Ribbon, cornice del camino in metallo e TV a parete

Immagine di un soggiorno stile marinaro di medie dimensioni e stile loft con sala formale, pareti bianche, parquet chiaro, camino classico, cornice del camino in metallo, nessuna TV e pavimento beige

Donna Griffith Photography
Immagine di un grande soggiorno classico chiuso con pareti bianche, parquet scuro, camino lineare Ribbon, cornice del camino in metallo, sala formale, nessuna TV e pavimento marrone
Immagine di un grande soggiorno classico chiuso con pareti bianche, parquet scuro, camino lineare Ribbon, cornice del camino in metallo, sala formale, nessuna TV e pavimento marrone

Hand rubbed blackened steel frames the fiireplace and a recessed niche for extra wood. A reclaimed beam serves as the mantle. the lower ceilinged area to the right is a more intimate secondary seating area.
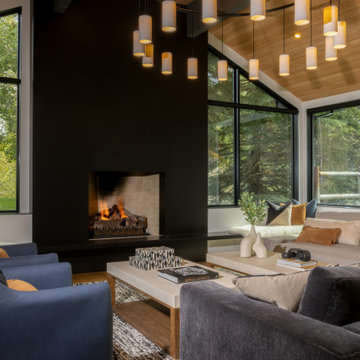
Cozy great room with steel fireplace and dueling benches and large windows.
Ispirazione per un soggiorno moderno di medie dimensioni con pareti bianche, parquet chiaro, cornice del camino in metallo, soffitto a volta e pavimento marrone
Ispirazione per un soggiorno moderno di medie dimensioni con pareti bianche, parquet chiaro, cornice del camino in metallo, soffitto a volta e pavimento marrone
4


