Living con pareti bianche e cornice del camino in intonaco - Foto e idee per arredare
Filtra anche per:
Budget
Ordina per:Popolari oggi
81 - 100 di 10.163 foto
1 di 3

Living room with custom built fireplace and cabinetry and large picture windows facing the backyard. Photo by Scott Hargis.
Idee per un grande soggiorno contemporaneo aperto con pareti bianche, parquet chiaro, cornice del camino in intonaco, TV a parete, camino bifacciale e pavimento marrone
Idee per un grande soggiorno contemporaneo aperto con pareti bianche, parquet chiaro, cornice del camino in intonaco, TV a parete, camino bifacciale e pavimento marrone
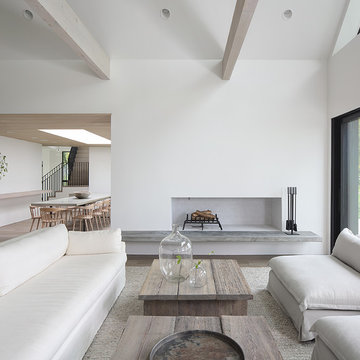
Idee per un soggiorno moderno aperto con pareti bianche, parquet chiaro, camino classico e cornice del camino in intonaco

Ispirazione per un piccolo soggiorno minimalista aperto con pareti bianche, parquet chiaro, camino lineare Ribbon, cornice del camino in intonaco, TV a parete e pavimento marrone
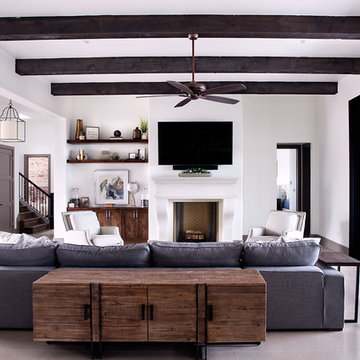
Ispirazione per un soggiorno tradizionale di medie dimensioni e aperto con pareti bianche, camino classico, TV a parete, pavimento grigio, sala formale, pavimento in cemento e cornice del camino in intonaco
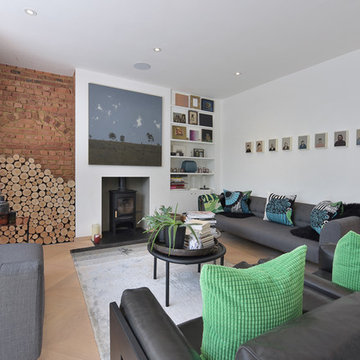
Graham D Holland
Esempio di un soggiorno contemporaneo chiuso con sala formale, pareti bianche, parquet chiaro, stufa a legna, cornice del camino in intonaco e pavimento beige
Esempio di un soggiorno contemporaneo chiuso con sala formale, pareti bianche, parquet chiaro, stufa a legna, cornice del camino in intonaco e pavimento beige
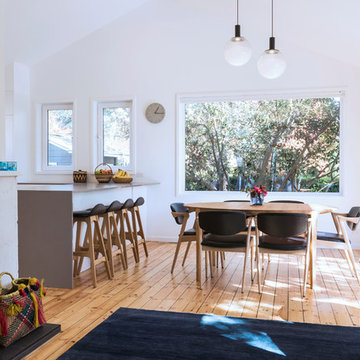
Major alterations to the structure completely changed the way the existing spaces felt and functioned. We worked closely with our engineers to affordably remove the existing flat ceiling in the living room and replace it with a high, pitched ceiling instead. We also removed and replaced the existing windows opening onto the backyard. Where some tall, narrow windows once existed, the entire wall seems to slide away and opens the space directly onto the new, expansive deck. In fair weather, this will functionally double the size of the living areas. This new space feels substantially larger than the existing, despite not actually gaining any ‘new territory’.
The master bedroom received similar treatment, with a large stacking slider opening onto the deck, oriented to keep the views into the room private from the main living areas.
New insulation (to ceilings, walls and under the floors), European uPVC windows and energy efficient blinds hugely increased the sustainability of the house. A cold, draughty house became warm, inviting and cheaper to heat and cool.
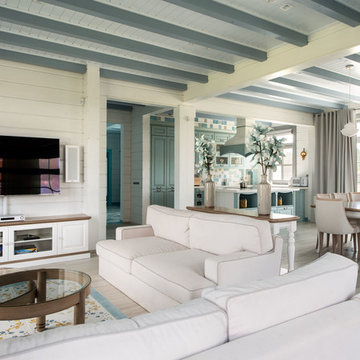
Foto di un grande soggiorno contemporaneo aperto con sala formale, pareti bianche, pavimento con piastrelle in ceramica, camino classico, cornice del camino in intonaco, TV a parete e pavimento beige
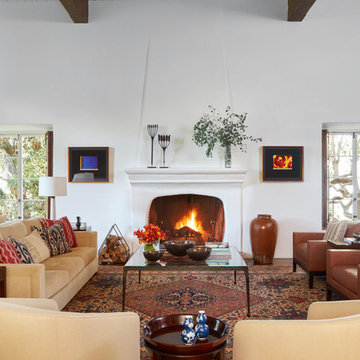
Interiors: Tamar Stein Interiors
Photography: Roger Davies
Immagine di un soggiorno mediterraneo con pareti bianche, camino classico, cornice del camino in intonaco e sala formale
Immagine di un soggiorno mediterraneo con pareti bianche, camino classico, cornice del camino in intonaco e sala formale
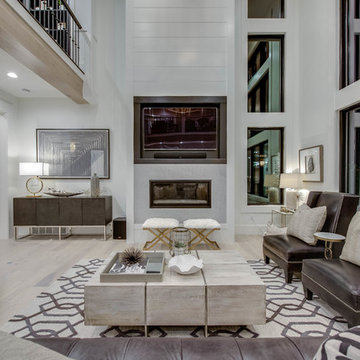
Foto di un soggiorno country aperto con sala formale, pareti bianche, parquet chiaro, camino lineare Ribbon, cornice del camino in intonaco, TV a parete e pavimento beige
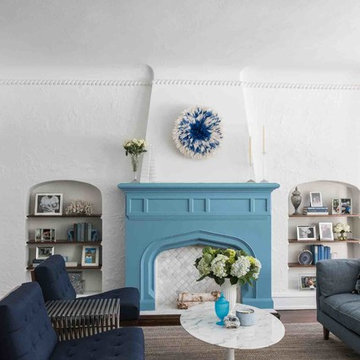
Ispirazione per un soggiorno classico con pareti bianche, parquet scuro, camino classico e cornice del camino in intonaco
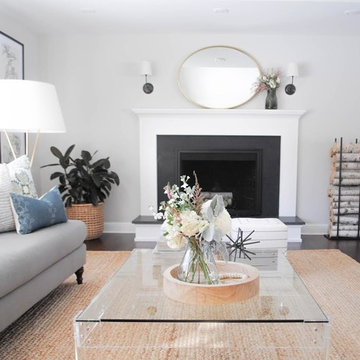
Idee per un soggiorno tradizionale di medie dimensioni e chiuso con sala formale, pareti bianche, parquet scuro, camino classico, cornice del camino in intonaco, nessuna TV e pavimento marrone
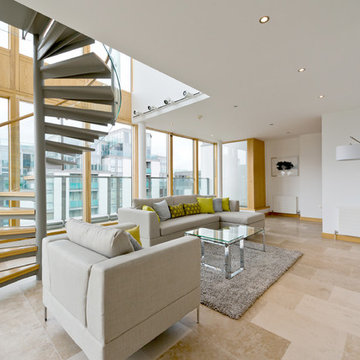
De Urbanic / Arther Maure
Esempio di un soggiorno minimal chiuso con pareti bianche, pavimento beige, pavimento in travertino, camino classico, cornice del camino in intonaco e nessuna TV
Esempio di un soggiorno minimal chiuso con pareti bianche, pavimento beige, pavimento in travertino, camino classico, cornice del camino in intonaco e nessuna TV
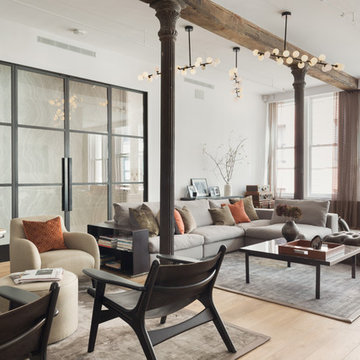
Paul Craig
Ispirazione per un grande soggiorno industriale aperto con pareti bianche, parquet chiaro, camino bifacciale, cornice del camino in intonaco e TV a parete
Ispirazione per un grande soggiorno industriale aperto con pareti bianche, parquet chiaro, camino bifacciale, cornice del camino in intonaco e TV a parete
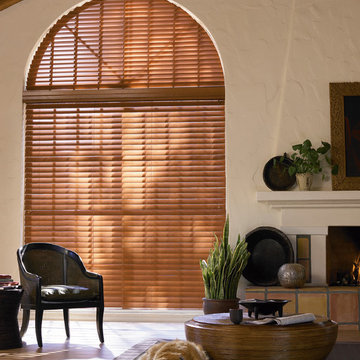
Wood blinds can bring warmth and practical design to a room.
Idee per un grande soggiorno american style aperto con sala formale, pareti bianche, camino classico, cornice del camino in intonaco, nessuna TV e pavimento marrone
Idee per un grande soggiorno american style aperto con sala formale, pareti bianche, camino classico, cornice del camino in intonaco, nessuna TV e pavimento marrone
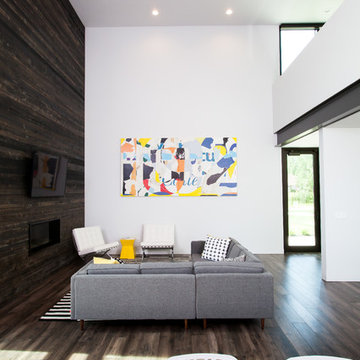
Photography by Meyer
Foto di un grande soggiorno minimalista aperto con pareti bianche, parquet scuro, camino lineare Ribbon, cornice del camino in intonaco e TV a parete
Foto di un grande soggiorno minimalista aperto con pareti bianche, parquet scuro, camino lineare Ribbon, cornice del camino in intonaco e TV a parete

This 600-bottle plus cellar is the perfect accent to a crazy cool basement remodel. Just off the wet bar and entertaining area, it's perfect for those who love to drink wine with friends. Featuring VintageView Wall Series racks (with Floor to Ceiling Frames) in brushed nickel finish.
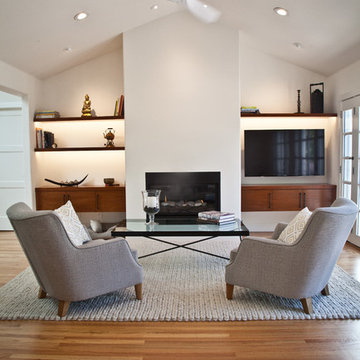
In this project we redesign the family room, upgraded the fire place to work on gas and controlled by a thermostats, worked on the walls and ceilings to be smooth, painted white, installed new doors, trims, replaced all electrical outlets, recessed lights, Installed LED under cabinet tape light, wall mounted TV, floating cabinets and shelves, wall mount tv, remote control sky light, refinish hardwood floors, installed ceiling fans,
photos taken by Durabuilt Construction Inc
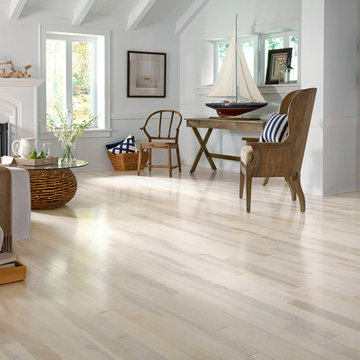
Immagine di un grande soggiorno classico aperto con sala formale, pareti bianche, parquet chiaro, camino classico, cornice del camino in intonaco, nessuna TV e pavimento beige
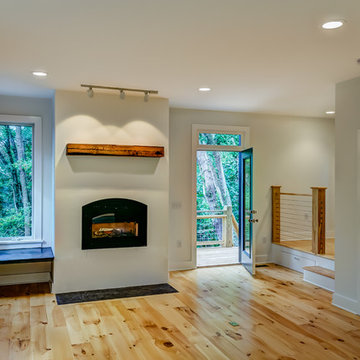
Contemporary home built on an infill lot in downtown Harrisonburg. The goal of saving as many trees as possible led to the creation of a bridge to the front door. This not only allowed for saving trees, but also created a reduction is site development costs.
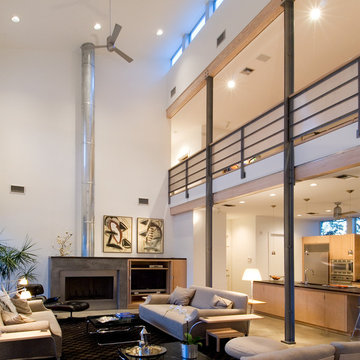
The client selected me as her architect after she had visited my earlier projects. She knew I would design a house with her that maximized the site's amenities: beautiful mature oaks and natural light and would allow the house to sit comfortably in its urban setting while giving her both privacy and tranquility.
Paul Hester, Photographer
Living con pareti bianche e cornice del camino in intonaco - Foto e idee per arredare
5


