Living con pareti bianche e con abbinamento di divani diversi - Foto e idee per arredare
Filtra anche per:
Budget
Ordina per:Popolari oggi
21 - 40 di 83 foto
1 di 3
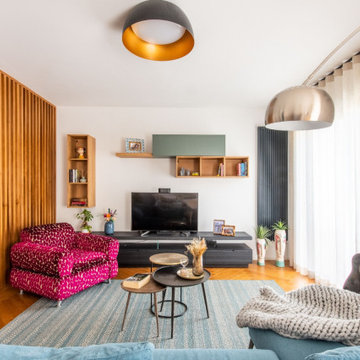
Esempio di un soggiorno bohémian di medie dimensioni e aperto con sala formale, pareti bianche, parquet chiaro, parete attrezzata e con abbinamento di divani diversi
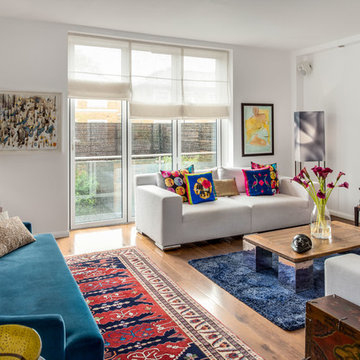
The windows at the back were changed to french doors allowing direct access to the garden below. Cream linen blinds and white walls keep the space feeling airy and bright while enhancing the clients artwork and colourful accessories
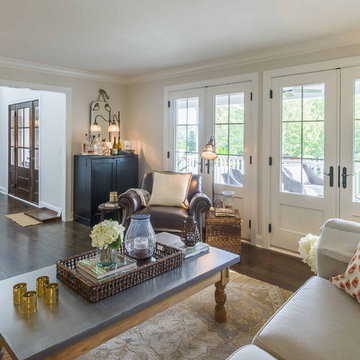
This 1990s brick home had decent square footage and a massive front yard, but no way to enjoy it. Each room needed an update, so the entire house was renovated and remodeled, and an addition was put on over the existing garage to create a symmetrical front. The old brown brick was painted a distressed white.
The 500sf 2nd floor addition includes 2 new bedrooms for their teen children, and the 12'x30' front porch lanai with standing seam metal roof is a nod to the homeowners' love for the Islands. Each room is beautifully appointed with large windows, wood floors, white walls, white bead board ceilings, glass doors and knobs, and interior wood details reminiscent of Hawaiian plantation architecture.
The kitchen was remodeled to increase width and flow, and a new laundry / mudroom was added in the back of the existing garage. The master bath was completely remodeled. Every room is filled with books, and shelves, many made by the homeowner.
Project photography by Kmiecik Imagery.

I removed the stair railing because I wanted to hide the back of the upright Piano. I also only wanted to carpet the stair treads, painting the risers white. I painted the walls and ceiling Sherwin Williams City Loft because I wanted a neutral backdrop for all of our artwork and collectibles.
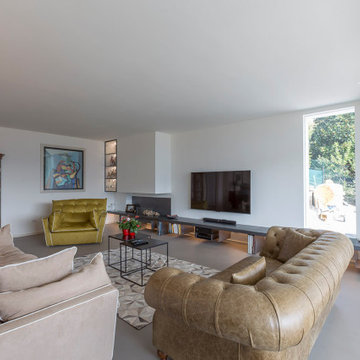
Esempio di un soggiorno contemporaneo aperto con pareti bianche, TV a parete, pavimento grigio e con abbinamento di divani diversi
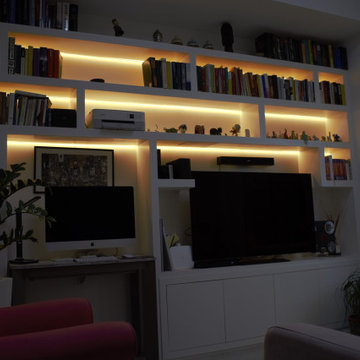
Foto di un piccolo soggiorno minimalista aperto con libreria, pareti bianche, pavimento in gres porcellanato, parete attrezzata, pavimento bianco e con abbinamento di divani diversi
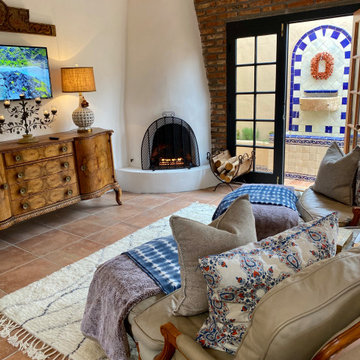
This casita was completely renovated from floor to ceiling in preparation of Airbnb short term romantic getaways. The color palette of teal green, blue and white was brought to life with curated antiques that were stripped of their dark stain colors, collected fine linens, fine plaster wall finishes, authentic Turkish rugs, antique and custom light fixtures, original oil paintings and moorish chevron tile and Moroccan pattern choices.
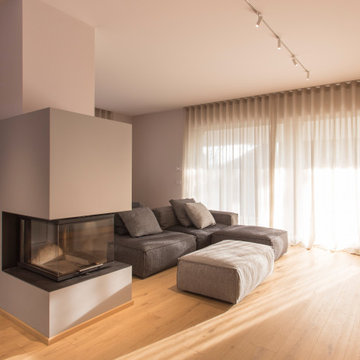
Amato dai proprietari, il camino al centro dello spazio, è il fulcro attorno al quale si sviluppano soggiorno e zona pranzo.
Inoltre un elemento a nicchie definisce la zona d'ingresso.
In questo caso il progetto doveva risolvere varie difficoltà tecniche: mascherare un pilastro e il collegamento alla canna fumaria predisposta in una posizione meno centrale rispetto all'ambiente.
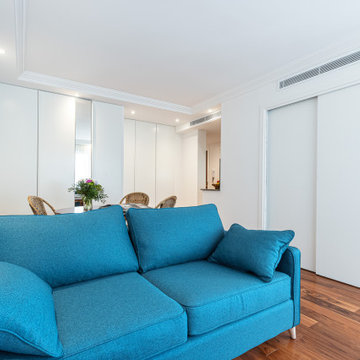
Vue générale de l'appartement avec la chambre indépendante et qui s'ouvre avec une cloison à galandage. Le décor graphique dans la chambre devient un élément de décoration pour l'appartement. Le canapé se transforme en lit d'appoint. Parquet bois de rose. Faux-plafond avec casquette périphérique et spots intégrés. Climatisation gainable. Création de placards intégrés et une des portes dissimule un coin bureau.
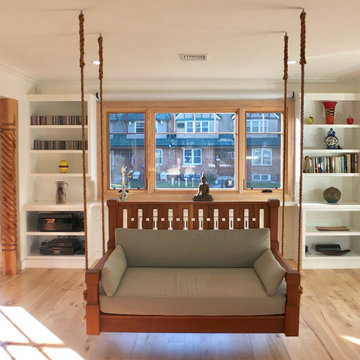
This playful and inviting living room provides lots of different seating choices in the expansive living area. Attention to detail is evident in the custom southwestern columns, built in seating, built in cabinets, reclaimed furniture, interior swing seat, wide plank hickory flooring, calming yet playful colors and a clean modern fireplace.
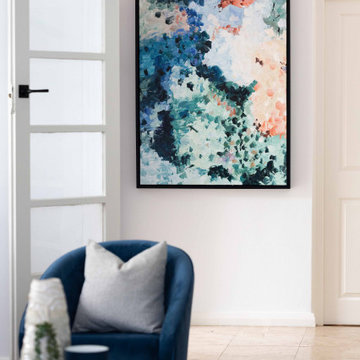
Immagine di un grande soggiorno minimal chiuso con sala formale, pareti bianche, parquet scuro, camino classico, cornice del camino in mattoni, nessuna TV, pavimento marrone e con abbinamento di divani diversi
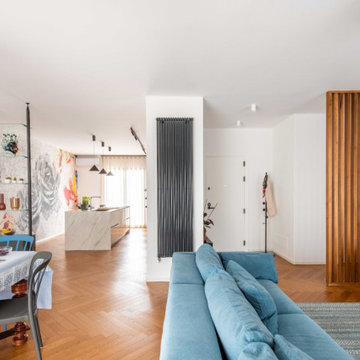
Immagine di un soggiorno eclettico di medie dimensioni e aperto con sala formale, pareti bianche, parquet chiaro, parete attrezzata e con abbinamento di divani diversi
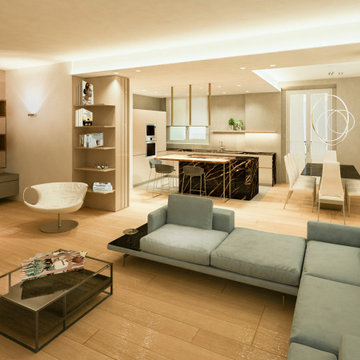
la zona giorno, totalmente aperta sulla cucina, delimitata solo dai mobili su misura con funzioni di libreria e contenitori. I controsoffitti esaltano le due zone e garantiscono una illuminazione diversificata
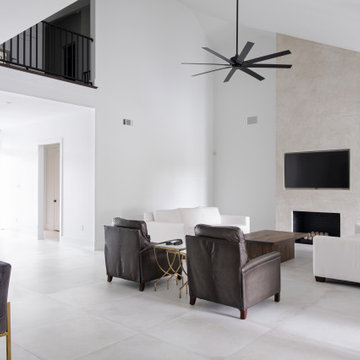
Immagine di un grande soggiorno tradizionale aperto con pareti bianche, camino classico, cornice del camino in pietra, TV a parete, pavimento bianco, soffitto a volta, con abbinamento di divani diversi e pavimento in cemento
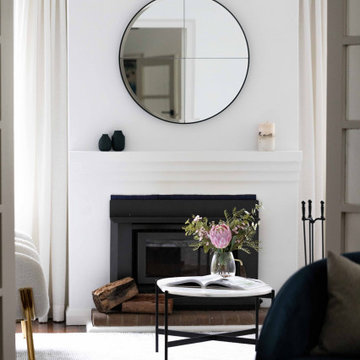
Esempio di un grande soggiorno contemporaneo chiuso con sala formale, pareti bianche, parquet scuro, camino classico, cornice del camino in mattoni, nessuna TV, pavimento marrone e con abbinamento di divani diversi
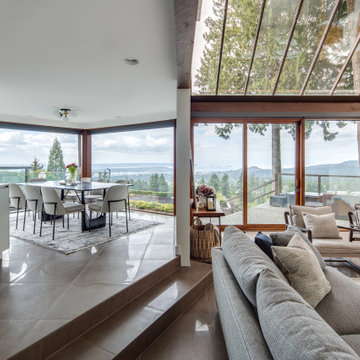
Esempio di un grande soggiorno minimal aperto con angolo bar, pareti bianche, pavimento in gres porcellanato, soffitto a volta e con abbinamento di divani diversi
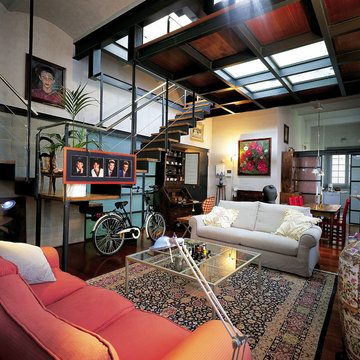
Pedro Pérez Guerrero
Immagine di un grande soggiorno eclettico aperto con sala formale, pareti bianche, parquet scuro, nessun camino, nessuna TV e con abbinamento di divani diversi
Immagine di un grande soggiorno eclettico aperto con sala formale, pareti bianche, parquet scuro, nessun camino, nessuna TV e con abbinamento di divani diversi
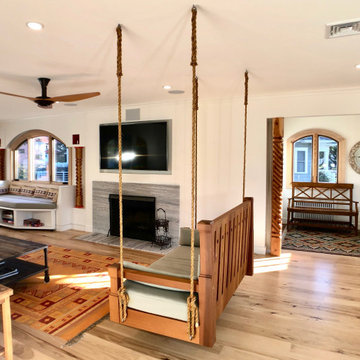
This playful and inviting living room provides lots of different seating choices in the expansive living area. Attention to detail is evident in the custom southwestern columns, built in seating, built in cabinets, reclaimed furniture, interior swing seat, wide plank hickory flooring, calming yet playful colors and a clean modern fireplace.
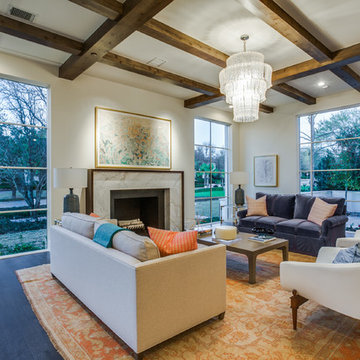
Situated on one of the most prestigious streets in the distinguished neighborhood of Highland Park, 3517 Beverly is a transitional residence built by Robert Elliott Custom Homes. Designed by notable architect David Stocker of Stocker Hoesterey Montenegro, the 3-story, 5-bedroom and 6-bathroom residence is characterized by ample living space and signature high-end finishes. An expansive driveway on the oversized lot leads to an entrance with a courtyard fountain and glass pane front doors. The first floor features two living areas — each with its own fireplace and exposed wood beams — with one adjacent to a bar area. The kitchen is a convenient and elegant entertaining space with large marble countertops, a waterfall island and dual sinks. Beautifully tiled bathrooms are found throughout the home and have soaking tubs and walk-in showers. On the second floor, light filters through oversized windows into the bedrooms and bathrooms, and on the third floor, there is additional space for a sizable game room. There is an extensive outdoor living area, accessed via sliding glass doors from the living room, that opens to a patio with cedar ceilings and a fireplace.

This is the view of the stairs showing the wall that was built after we removed the railing. The stair treads were carpeted and the risers were painted
Living con pareti bianche e con abbinamento di divani diversi - Foto e idee per arredare
2


