Living con pareti beige - Foto e idee per arredare
Filtra anche per:
Budget
Ordina per:Popolari oggi
161 - 180 di 68.566 foto
1 di 3
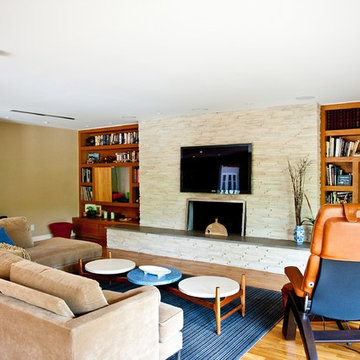
Foto di un grande soggiorno tradizionale chiuso con pareti beige, pavimento in legno massello medio, camino classico, cornice del camino in pietra e TV a parete

Dave Fox Design Build Remodelers
This room addition encompasses many uses for these homeowners. From great room, to sunroom, to parlor, and gathering/entertaining space; it’s everything they were missing, and everything they desired. This multi-functional room leads out to an expansive outdoor living space complete with a full working kitchen, fireplace, and large covered dining space. The vaulted ceiling in this room gives a dramatic feel, while the stained pine keeps the room cozy and inviting. The large windows bring the outside in with natural light and expansive views of the manicured landscaping.

Foto di un soggiorno contemporaneo di medie dimensioni e aperto con pareti beige, parquet chiaro, camino lineare Ribbon, TV a parete, cornice del camino in cemento e pavimento beige

An open house lot is like a blank canvas. When Mathew first visited the wooded lot where this home would ultimately be built, the landscape spoke to him clearly. Standing with the homeowner, it took Mathew only twenty minutes to produce an initial color sketch that captured his vision - a long, circular driveway and a home with many gables set at a picturesque angle that complemented the contours of the lot perfectly.
The interior was designed using a modern mix of architectural styles – a dash of craftsman combined with some colonial elements – to create a sophisticated yet truly comfortable home that would never look or feel ostentatious.
Features include a bright, open study off the entry. This office space is flanked on two sides by walls of expansive windows and provides a view out to the driveway and the woods beyond. There is also a contemporary, two-story great room with a see-through fireplace. This space is the heart of the home and provides a gracious transition, through two sets of double French doors, to a four-season porch located in the landscape of the rear yard.
This home offers the best in modern amenities and design sensibilities while still maintaining an approachable sense of warmth and ease.
Photo by Eric Roth
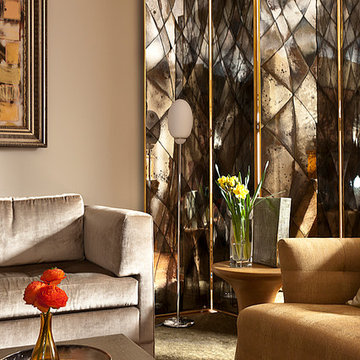
David Paler
Esempio di un soggiorno contemporaneo di medie dimensioni e chiuso con pareti beige, moquette, sala formale, TV autoportante, camino classico e cornice del camino in mattoni
Esempio di un soggiorno contemporaneo di medie dimensioni e chiuso con pareti beige, moquette, sala formale, TV autoportante, camino classico e cornice del camino in mattoni
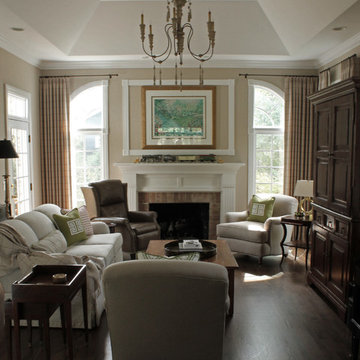
Leather throne near fireplace for his nibs. The world's most comfortable chair, a chair that's almost a bed. Brilliant!
Immagine di un grande soggiorno chic chiuso con pareti beige, pavimento in legno massello medio, camino classico, cornice del camino in mattoni e TV nascosta
Immagine di un grande soggiorno chic chiuso con pareti beige, pavimento in legno massello medio, camino classico, cornice del camino in mattoni e TV nascosta
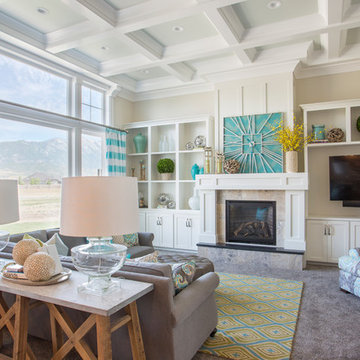
Highland Custom Homes
Ispirazione per un soggiorno chic di medie dimensioni e chiuso con pareti beige, moquette, camino classico, TV a parete, cornice del camino in pietra, pavimento beige e tappeto
Ispirazione per un soggiorno chic di medie dimensioni e chiuso con pareti beige, moquette, camino classico, TV a parete, cornice del camino in pietra, pavimento beige e tappeto

Starr Homes, LLC
Esempio di un soggiorno rustico con pareti beige, parquet scuro, camino classico, cornice del camino in pietra e TV a parete
Esempio di un soggiorno rustico con pareti beige, parquet scuro, camino classico, cornice del camino in pietra e TV a parete
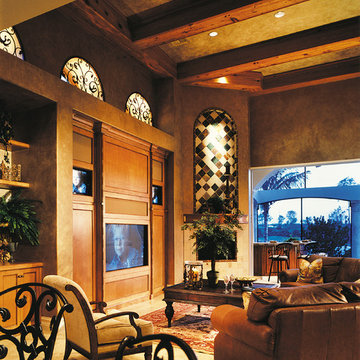
Media Room. The Sater Design Collection's luxury, Tuscan home plan "Fiorentino" (Plan #6910). saterdesign.com
Foto di un grande home theatre mediterraneo chiuso con pareti beige, pavimento in travertino e parete attrezzata
Foto di un grande home theatre mediterraneo chiuso con pareti beige, pavimento in travertino e parete attrezzata

A custom home builder in Chicago's western suburbs, Summit Signature Homes, ushers in a new era of residential construction. With an eye on superb design and value, industry-leading practices and superior customer service, Summit stands alone. Custom-built homes in Clarendon Hills, Hinsdale, Western Springs, and other western suburbs.
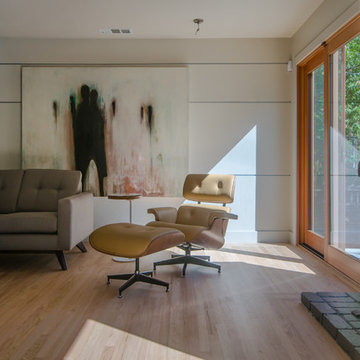
The goal on the interior was to keep a neutral, light color palate to contradict the dark, bold exterior. The brick on the interior was added to match the exterior creating a connection to the outdoor elements. Sliding glass doors were added on each side allowing for a great view to the downtown central park and allowing an abundance of natural light through out the day.
Photo by:Zephyr McIntyre
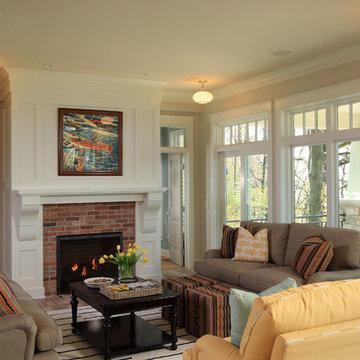
Esempio di un soggiorno stile marino aperto con pareti beige, parquet chiaro, camino classico, cornice del camino in mattoni e TV a parete
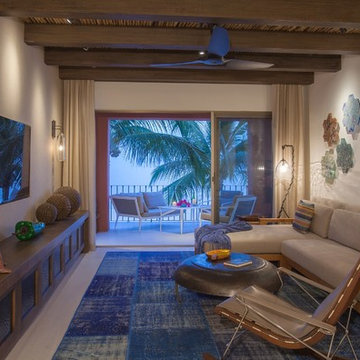
Ispirazione per un piccolo soggiorno tropicale aperto con pareti beige, nessun camino e TV a parete

Connie Anderson
Immagine di un soggiorno chic di medie dimensioni e chiuso con pareti beige, TV a parete, parquet scuro, nessun camino, pavimento marrone e tappeto
Immagine di un soggiorno chic di medie dimensioni e chiuso con pareti beige, TV a parete, parquet scuro, nessun camino, pavimento marrone e tappeto
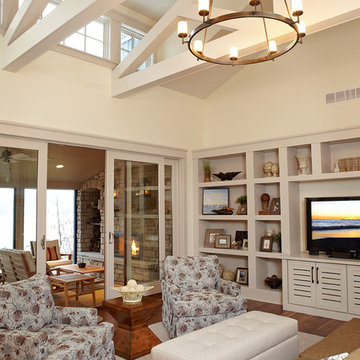
Ashley Avila
Immagine di un soggiorno country aperto con pareti beige, pavimento in legno massello medio e parete attrezzata
Immagine di un soggiorno country aperto con pareti beige, pavimento in legno massello medio e parete attrezzata
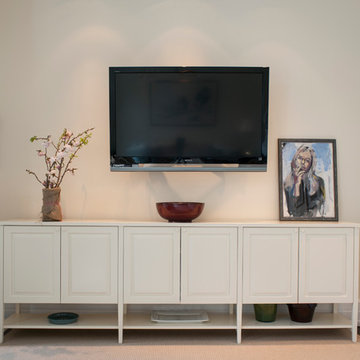
Design by Fowlkes Studio
Foto di un soggiorno tradizionale di medie dimensioni e chiuso con pareti beige, parquet scuro, nessun camino e TV a parete
Foto di un soggiorno tradizionale di medie dimensioni e chiuso con pareti beige, parquet scuro, nessun camino e TV a parete
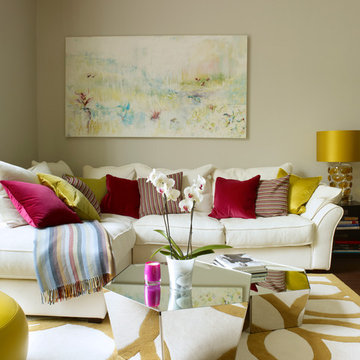
Rachael Smith
Esempio di un piccolo soggiorno contemporaneo aperto con pareti beige, TV a parete e nessun camino
Esempio di un piccolo soggiorno contemporaneo aperto con pareti beige, TV a parete e nessun camino

Foto di un soggiorno chic di medie dimensioni e chiuso con camino classico, TV a parete, pareti beige, pavimento in legno massello medio, cornice del camino in intonaco, pavimento beige e tappeto
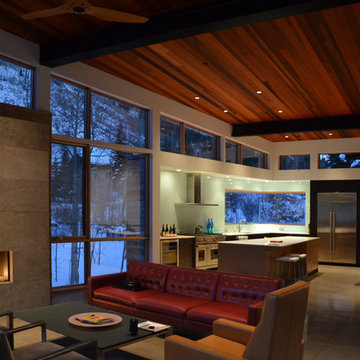
Foto di un grande soggiorno minimal aperto con sala formale, pareti beige, pavimento in cemento, camino lineare Ribbon, cornice del camino in pietra e parete attrezzata
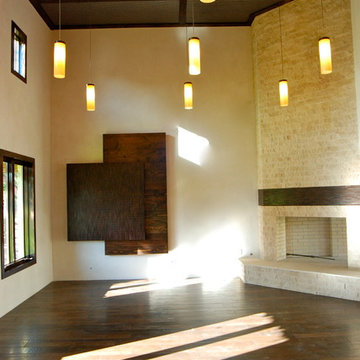
Gustavo Arredondo
Idee per un grande soggiorno contemporaneo aperto con pareti beige, parquet scuro, camino ad angolo, cornice del camino in mattoni e TV a parete
Idee per un grande soggiorno contemporaneo aperto con pareti beige, parquet scuro, camino ad angolo, cornice del camino in mattoni e TV a parete
Living con pareti beige - Foto e idee per arredare
9


