Living con pareti beige - Foto e idee per arredare
Filtra anche per:
Budget
Ordina per:Popolari oggi
61 - 80 di 6.814 foto
1 di 3

Inviting family room with exposed stained beams and pocketing sliding doors. The doors disappear into the walls for a indoor outdoor experience.
Immagine di un ampio soggiorno stile marinaro aperto con pareti beige, parquet scuro, camino classico, cornice del camino in pietra, TV a parete, pavimento marrone e travi a vista
Immagine di un ampio soggiorno stile marinaro aperto con pareti beige, parquet scuro, camino classico, cornice del camino in pietra, TV a parete, pavimento marrone e travi a vista
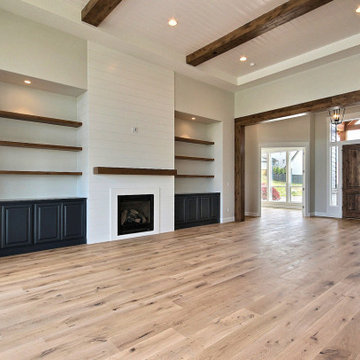
This Multi-Level Transitional Craftsman Home Features Blended Indoor/Outdoor Living, a Split-Bedroom Layout for Privacy in The Master Suite and Boasts Both a Master & Guest Suite on The Main Level!

Esempio di un soggiorno classico con pareti beige, parquet chiaro, camino classico, TV a parete, pavimento beige, travi a vista, soffitto in perlinato e soffitto a volta

Foyer view from styled family room complete with medium wood custom built-ins, fabric chairs, rug, double entry doors and chandelier with exposed beams in Charlotte, NC.

Idee per un grande soggiorno country chiuso con sala formale, pareti beige, pavimento in legno verniciato, stufa a legna, cornice del camino in mattoni, pavimento marrone, travi a vista e pareti in mattoni

Corner view of funky living room that flows into the two-tone family room
Idee per un grande soggiorno eclettico chiuso con sala formale, pareti beige, pavimento in legno massello medio, camino classico, cornice del camino in pietra, pavimento marrone, soffitto a cassettoni e boiserie
Idee per un grande soggiorno eclettico chiuso con sala formale, pareti beige, pavimento in legno massello medio, camino classico, cornice del camino in pietra, pavimento marrone, soffitto a cassettoni e boiserie
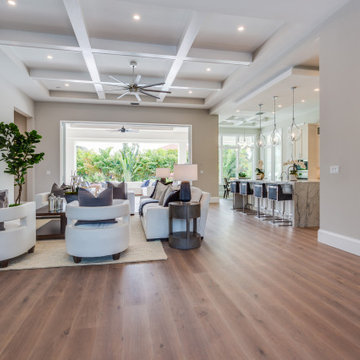
This 2-story coastal house plan features 4 bedrooms, 4 bathrooms, 2 half baths and 4 car garage spaces. Its design includes a slab foundation, concrete block exterior walls, flat roof tile and stucco finish. This house plan is 85’4″ wide, 97’4″ deep and 29’2″ high.
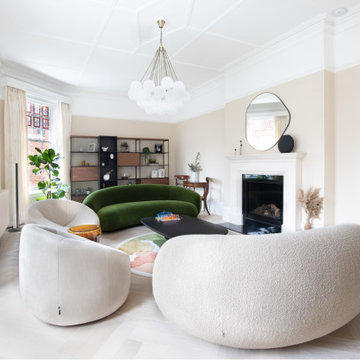
We transfored this formal living room from grey, cold and drab, to light, fresh and fun. using rounded furniture, a mix of textures and adding in pops of colour colours through art and accessories, we created a living room our client loves.
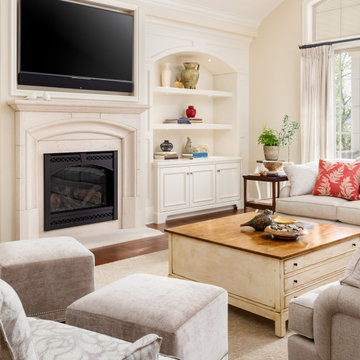
Foto di un soggiorno di medie dimensioni e chiuso con pareti beige, parquet chiaro, camino classico, cornice del camino in pietra, parete attrezzata, pavimento marrone, soffitto in perlinato e pannellatura

Esempio di un ampio soggiorno minimal aperto con sala giochi, pareti beige, pavimento in legno massello medio, camino lineare Ribbon, cornice del camino in legno, TV a parete, pavimento marrone, soffitto a cassettoni e pareti in legno

The original wood paneling and coffered ceiling in the living room was gorgeous, but the hero of the room was the brass and glass light fixture that the previous owner installed. We created a seating area around it with comfy chairs perfectly placed for conversation. Being eco-minded in our approach, we love to re-use items whenever possible. The nesting tables and pale blue storage cabinet are from our client’s previous home, which we also had the privilege to decorate. We supplemented these existing pieces with a new rug, pillow and throw blanket to infuse the space with personality and link the colors of the room together.
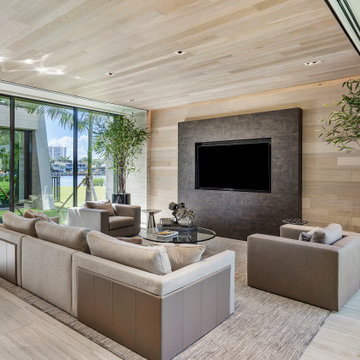
Custom Italian Furniture from the showroom of Interiors by Steven G, wood ceilings, wood feature wall, Italian porcelain tile
Esempio di un ampio soggiorno design aperto con pareti beige, pavimento beige e soffitto in legno
Esempio di un ampio soggiorno design aperto con pareti beige, pavimento beige e soffitto in legno
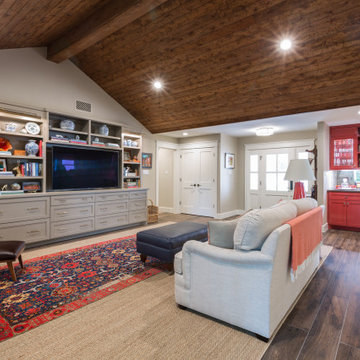
Ispirazione per un soggiorno tradizionale aperto con pareti beige, parquet scuro, parete attrezzata, pavimento marrone, soffitto a volta e soffitto in legno

Ispirazione per un grande soggiorno stile rurale con parquet chiaro, pareti beige, camino classico, cornice del camino in pietra, TV a parete e soffitto in legno
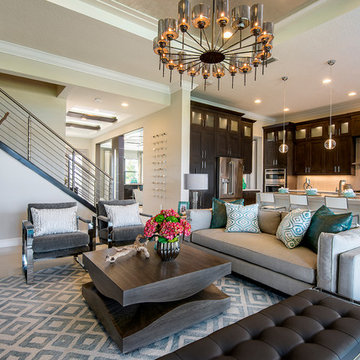
The kitchen living room open concept is in high demand when it comes to space planning and very accommodating for large families. We love the sophisticated yet comfortable vibes this space projects.
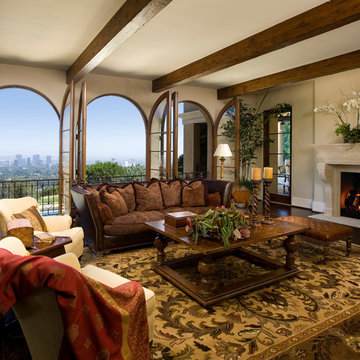
Jim Bartsch
Esempio di un grande soggiorno mediterraneo aperto con pareti beige, parquet scuro, camino classico, nessuna TV, sala formale e cornice del camino in pietra
Esempio di un grande soggiorno mediterraneo aperto con pareti beige, parquet scuro, camino classico, nessuna TV, sala formale e cornice del camino in pietra
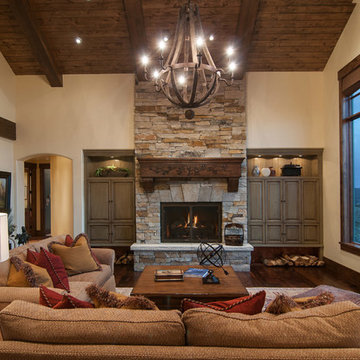
Park City Showcase of Homes 2013 by Utah Home Builder, Cameo Homes Inc., in Tuhaye, Park City, Utah. www.cameohomesinc.com
Ispirazione per un soggiorno rustico con pareti beige, camino classico e cornice del camino in pietra
Ispirazione per un soggiorno rustico con pareti beige, camino classico e cornice del camino in pietra

Cozy bright greatroom with coffered ceiling detail. Beautiful south facing light comes through Pella Reserve Windows (screens roll out of bottom of window sash). This room is bright and cheery and very inviting. We even hid a remote shade in the beam closest to the windows for privacy at night and shade if too bright.

Rooted in a blend of tradition and modernity, this family home harmonizes rich design with personal narrative, offering solace and gathering for family and friends alike.
In the living room, artisanal craftsmanship shines through. A custom-designed fireplace featuring a limestone plaster finish and softly rounded corners is a sculptural masterpiece. Complemented by bespoke furniture, such as the dual-facing tete-a-tete and curved sofa, every piece is both functional and artistic, elevating the room's inviting ambience.
Project by Texas' Urbanology Designs. Their North Richland Hills-based interior design studio serves Dallas, Highland Park, University Park, Fort Worth, and upscale clients nationwide.
For more about Urbanology Designs see here:
https://www.urbanologydesigns.com/
To learn more about this project, see here: https://www.urbanologydesigns.com/luxury-earthen-inspired-home-dallas
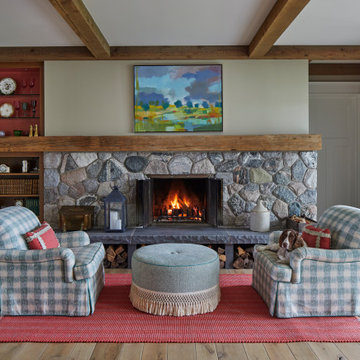
Ispirazione per un soggiorno country aperto con libreria, pareti beige, parquet chiaro, camino classico, cornice del camino in pietra, nessuna TV, pavimento marrone e travi a vista
Living con pareti beige - Foto e idee per arredare
4


