Living con pareti beige e soffitto in perlinato - Foto e idee per arredare
Filtra anche per:
Budget
Ordina per:Popolari oggi
141 - 160 di 237 foto
1 di 3
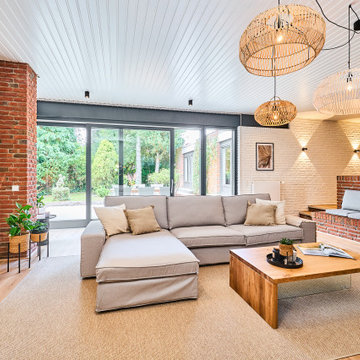
großzügiger Wohnbereich mit großer Couch, Sitzecken am Kamin und Blick in den Garten
Idee per un soggiorno scandinavo con pareti beige, stufa a legna, cornice del camino in mattoni, TV a parete, pavimento marrone, soffitto in perlinato e carta da parati
Idee per un soggiorno scandinavo con pareti beige, stufa a legna, cornice del camino in mattoni, TV a parete, pavimento marrone, soffitto in perlinato e carta da parati
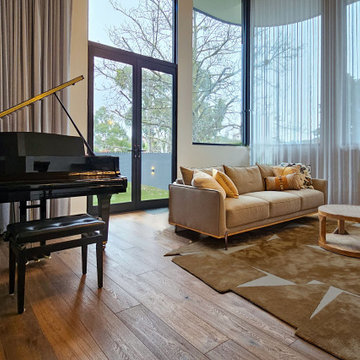
This grand Music room features a 5.5m Australian Cedar Timber Ceiling.
Idee per un grande soggiorno con pareti beige, pavimento in legno massello medio e soffitto in perlinato
Idee per un grande soggiorno con pareti beige, pavimento in legno massello medio e soffitto in perlinato
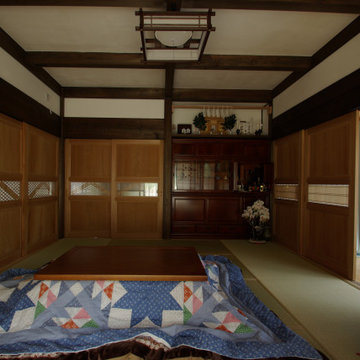
古民家の再生計画から「記念室」として一部居室空間のみを保存した新築計画へと移行したプロジェクトである。
多雪地ゆえの豪農家屋の骨太なイメージを取り入れた現代民家である。記念室は古民家での居間として使われていた空間を古木材と共に再現している。
Esempio di un grande soggiorno etnico aperto con sala formale, pareti beige, pavimento in tatami, nessun camino, TV nascosta, pavimento verde e soffitto in perlinato
Esempio di un grande soggiorno etnico aperto con sala formale, pareti beige, pavimento in tatami, nessun camino, TV nascosta, pavimento verde e soffitto in perlinato
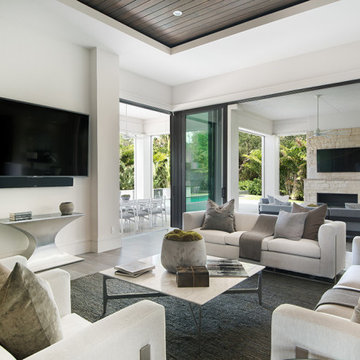
The 2-story Mirasol contemporary house plan features 4 bedrooms, 5.5 baths and a 3 car garage. Also, other amenities include a great room, wine room, island kitchen, first floor laundry and second floor master bedroom.
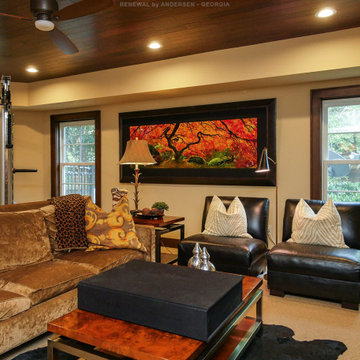
All new windows with farmhouse grilles in this stylish downstairs den and exercise room. This stylish and relaxed space that serves multiple purposes looks amazing with these new double hung windows we installed. Get started replacing your home windows with Renewal by Andersen of Georgia, serving the entire state including Atlanta and Savannah.
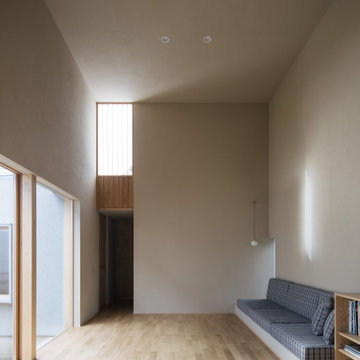
吹き抜けに面したハイサイド窓には格子パネルを製作し、壁が美しく見えるようマッスを意識した。時間と共に室内を移りゆく格子の影が空間をやさしくしているように思う。
Foto di un soggiorno moderno aperto con pareti beige, pavimento in legno massello medio, TV a parete, pavimento marrone, soffitto in perlinato e pareti in perlinato
Foto di un soggiorno moderno aperto con pareti beige, pavimento in legno massello medio, TV a parete, pavimento marrone, soffitto in perlinato e pareti in perlinato
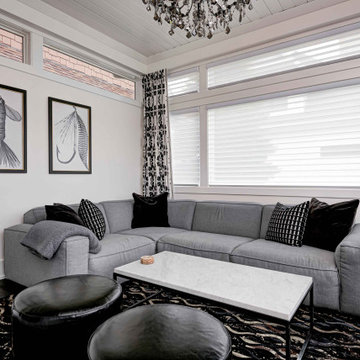
Every detail of this European villa-style home exudes a uniquely finished feel. Our design goals were to invoke a sense of travel while simultaneously cultivating a homely and inviting ambience. This project reflects our commitment to crafting spaces seamlessly blending luxury with functionality.
The family room is enveloped in a soothing gray-and-white palette, creating an atmosphere of timeless elegance. Comfortable furnishings are carefully arranged to match the relaxed ambience. The walls are adorned with elegant artwork, adding a touch of sophistication to the space.
---
Project completed by Wendy Langston's Everything Home interior design firm, which serves Carmel, Zionsville, Fishers, Westfield, Noblesville, and Indianapolis.
For more about Everything Home, see here: https://everythinghomedesigns.com/
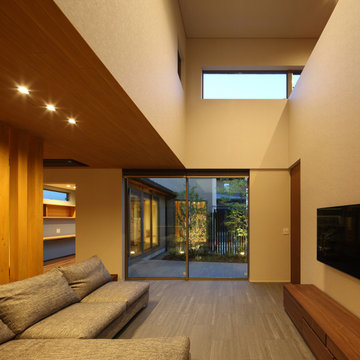
庭住の舎|Studio tanpopo-gumi
撮影|野口 兼史
豊かな自然を感じる中庭を内包する住まい。空を望めるハイサイドライトから降り注ぐ光。
日々の何気ない日常を 四季折々に 豊かに・心地良く・・・
Ispirazione per un grande soggiorno moderno stile loft con pareti beige, pavimento con piastrelle in ceramica, nessun camino, TV a parete, pavimento grigio, soffitto in perlinato e carta da parati
Ispirazione per un grande soggiorno moderno stile loft con pareti beige, pavimento con piastrelle in ceramica, nessun camino, TV a parete, pavimento grigio, soffitto in perlinato e carta da parati
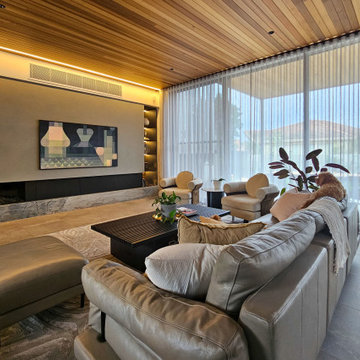
This warm & inviting living room features a customer rendered feature wall which perfectly compliments the Samsung Frame TV.
An Australian Cedar Timber Ceiling is a luxury touch.
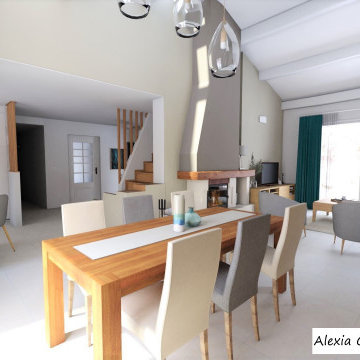
Pièce de vie rustique qui manque de luminosité et qui à besoin d'être mis au goute du jour.
Idee per un grande soggiorno tradizionale aperto con pareti beige, pavimento con piastrelle in ceramica, camino classico, cornice del camino in intonaco, TV autoportante, pavimento bianco e soffitto in perlinato
Idee per un grande soggiorno tradizionale aperto con pareti beige, pavimento con piastrelle in ceramica, camino classico, cornice del camino in intonaco, TV autoportante, pavimento bianco e soffitto in perlinato
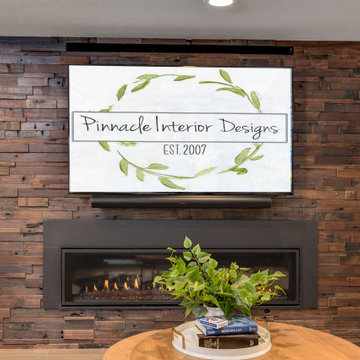
When our long-time VIP clients let us know they were ready to finish the basement that was a part of our original addition we were jazzed, and for a few reasons.
One, they have complete trust in us and never shy away from any of our crazy ideas, and two they wanted the space to feel like local restaurant Brick & Bourbon with moody vibes, lots of wooden accents, and statement lighting.
They had a couple more requests, which we implemented such as a movie theater room with theater seating, completely tiled guest bathroom that could be "hosed down if necessary," ceiling features, drink rails, unexpected storage door, and wet bar that really is more of a kitchenette.
So, not a small list to tackle.
Alongside Tschida Construction we made all these things happen.
Photographer- Chris Holden Photos
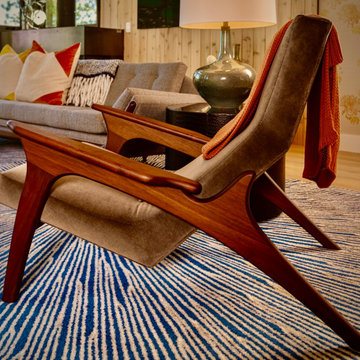
Custom designed and fabricated lounge chair in walnut with velvet upholstery.
Esempio di un soggiorno moderno di medie dimensioni con pareti beige, pavimento in legno massello medio, stufa a legna, cornice del camino in metallo, TV a parete, pavimento beige, soffitto in perlinato e carta da parati
Esempio di un soggiorno moderno di medie dimensioni con pareti beige, pavimento in legno massello medio, stufa a legna, cornice del camino in metallo, TV a parete, pavimento beige, soffitto in perlinato e carta da parati
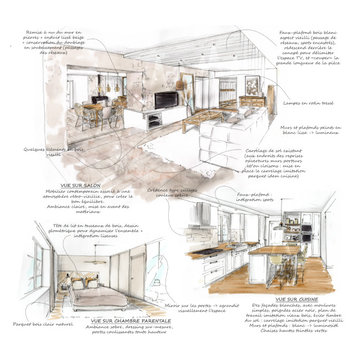
Idee per un grande soggiorno country aperto con pareti beige, pavimento con piastrelle in ceramica, stufa a legna, pavimento beige e soffitto in perlinato
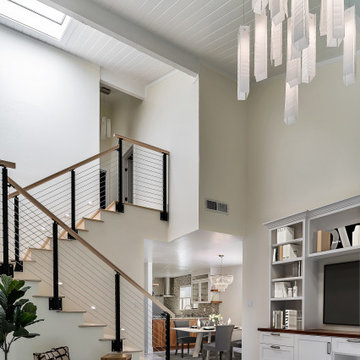
You don't have to own a big celebrity mansion to have a beautifully appointed house finished with unique and special materials. When my clients bought an average condo kitted out with all the average builder-grade things that average builders stuff into spaces like that, they longed to make it theirs. Being collectors of colorful Fiesta tableware and lovers of extravagant stone, we set about infusing the space with a dose of their fun personality.
There wasn’t a corner of the house that went untouched in this extensive renovation. The ground floor got a complete make-over with a new Calacatta Gold tile floor, and I designed a very special border of Lunada Bay glass mosaic tiles that outlines the edge of every room.
We ripped out a solid walled staircase and replaced it with a visually lighter cable rail system, and a custom hanging chandelier now shines over the living room.
The kitchen was redesigned to take advantage of a wall that was previously just shallow pantry storage. By opening it up and installing cabinetry, we doubled the counter space and made the kitchen much more spacious and usable. We also removed a low hanging set of upper cabinets that cut off the kitchen from the rest of the ground floor spaces. Acquarella Fantasy quartzite graces the counter surfaces and continues down in a waterfall feature in order to enjoy as much of this stone’s natural beauty as possible.
One of my favorite spaces turned out to be the primary bathroom. The scheme for this room took shape when we were at a slab warehouse shopping for material. We stumbled across a packet of a stunning quartzite called Fusion Wow Dark and immediately fell in love. We snatched up a pair of slabs for the counter as well as the back wall of the shower. My clients were eager to be rid of a tub-shower alcove and create a spacious curbless shower, which meant a full piece of stone on the entire long wall would be stunning. To compliment it, I found a neutral, sandstone-like tile for the return walls of the shower and brought it around the remaining walls of the space, capped with a coordinating chair rail. But my client's love of gold and all things sparkly led us to a wonderful mosaic. Composed of shifting hues of honey and gold, I envisioned the mosaic on the vanity wall and as a backing for the niche in the shower. We chose a dark slate tile to ground the room, and designed a luxurious, glass French door shower enclosure. Little touches like a motion-detected toe kick night light at the vanity, oversized LED mirrors, and ultra-modern plumbing fixtures elevate this previously simple bathroom.
And I designed a watery-themed guest bathroom with a deep blue vanity, a large LED mirror, toe kick lights, and customized handmade porcelain tiles illustrating marshland scenes and herons.
All photos by Bernardo Grijalva
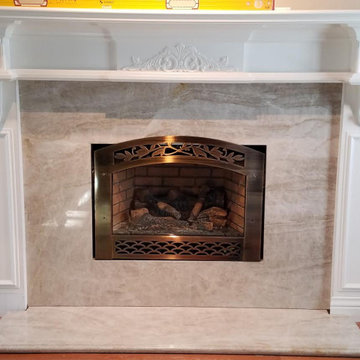
Ispirazione per un grande soggiorno classico chiuso con sala formale, pareti beige, pavimento in legno massello medio, camino classico, cornice del camino in pietra, nessuna TV, pavimento marrone, soffitto in perlinato e boiserie
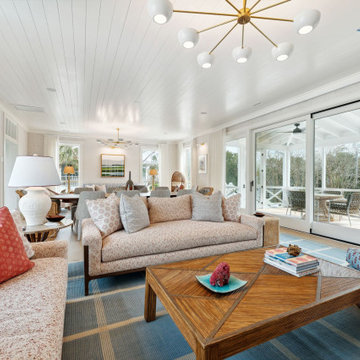
Living room features natural cork wallpaper, shiplap ceiling, white oak floating, custom lighting and furniture
Immagine di un soggiorno stile marinaro con pareti beige, parquet chiaro, soffitto in perlinato e carta da parati
Immagine di un soggiorno stile marinaro con pareti beige, parquet chiaro, soffitto in perlinato e carta da parati
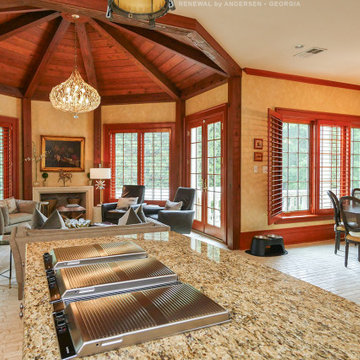
Amazing great room with all new wood interior windows and French doors we installed. This stunning and open space with a welcoming style and gorgeous warm feel looks gorgeous with all new wood casement windows, picture windows, and French doors, all with grilles. Get started replacing your windows and doors with Renewal by Andersen of Georgia, serving the entire state.
Find out more about replacing your home windows -- Contact Us Today! (800) 352-6581
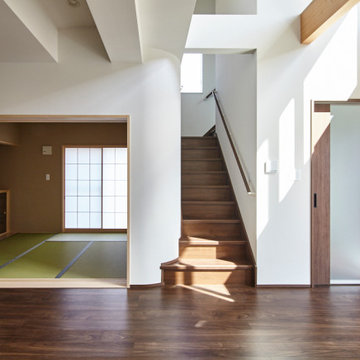
Foto di un soggiorno design di medie dimensioni e aperto con sala formale, pareti beige, pavimento in tatami, nessun camino, nessuna TV, pavimento verde, soffitto in perlinato e pareti in perlinato
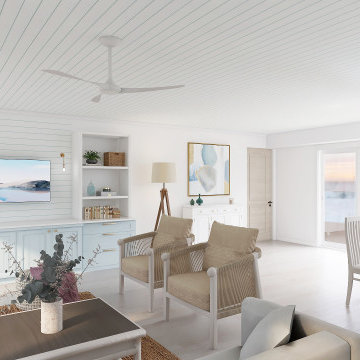
Idee per un soggiorno stile marinaro di medie dimensioni e aperto con pareti beige, parquet chiaro, nessun camino, TV a parete, pavimento grigio, soffitto in perlinato e pareti in perlinato
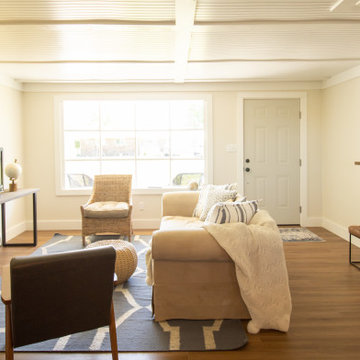
We created a new floorplan that opened the living room to the kitchen. Replacing the existing windows did wonders to allowing the light to flood into the home while keeping the a/c bill low. The beadboard ceiling, simple but large baseboards, & statement lighting makes this lakeside home actually feel like a cottage.
Living con pareti beige e soffitto in perlinato - Foto e idee per arredare
8


