Living con pareti beige e soffitto in legno - Foto e idee per arredare
Filtra anche per:
Budget
Ordina per:Popolari oggi
61 - 80 di 569 foto
1 di 3
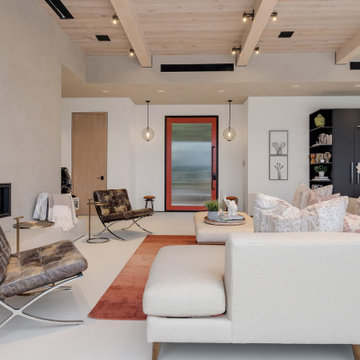
Ispirazione per un soggiorno minimalista di medie dimensioni e chiuso con libreria, pareti beige, camino classico, cornice del camino in mattoni, pavimento bianco e soffitto in legno

The clean, elegant interior features just two materials: white-washed pine and natural-cleft bluestone. Robert Benson Photography.
Foto di un soggiorno country di medie dimensioni e chiuso con angolo bar, pareti beige, camino lineare Ribbon, TV a parete, soffitto in legno e pareti in legno
Foto di un soggiorno country di medie dimensioni e chiuso con angolo bar, pareti beige, camino lineare Ribbon, TV a parete, soffitto in legno e pareti in legno
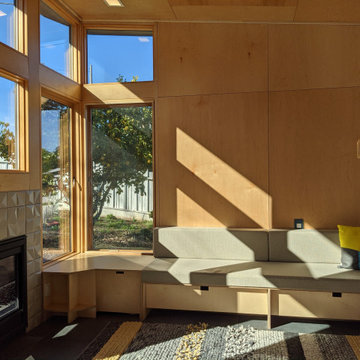
Family room addition to 1906 cottage is anchored by see-thru fireplace.
Ispirazione per un piccolo soggiorno design aperto con pareti beige, pavimento in gres porcellanato, camino bifacciale, cornice del camino piastrellata, pavimento grigio, soffitto in legno e pareti in legno
Ispirazione per un piccolo soggiorno design aperto con pareti beige, pavimento in gres porcellanato, camino bifacciale, cornice del camino piastrellata, pavimento grigio, soffitto in legno e pareti in legno
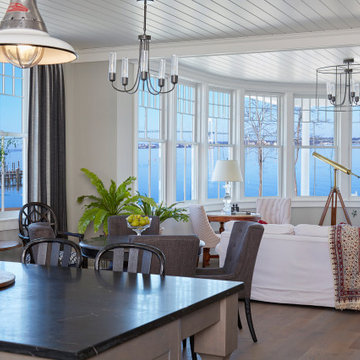
The front to back open concept of this space captures the view from all angles. the lustrous v-groove ceiling draws the eye to the water yet carefully spaced beams delineate the individual spaces.
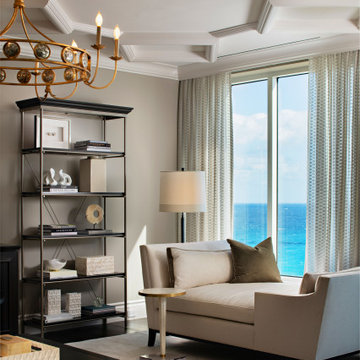
-Most of residence has glass doors, walls and windows overlooking the ocean, making ceilings the best surface for creating architectural interest
-Raise ceiling heights, reduce soffits and integrate drapery pockets in the crown to hide motorized translucent shades, blackout shades and drapery panels, all which help control heat gain and glare inherent in unit’s multi-directional ocean exposure (south, east and north)
-Patterns highlight ceilings in major rooms and accent their light fixtures
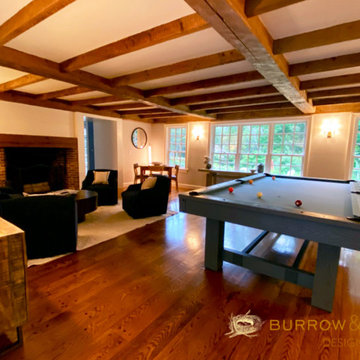
This main room became the game room, as this home will serve to entertain guests as well as the family. A built in bar in the walkway beyond, it's the perfect place for a pool table, dart board and a large TV. A quad of swivel chairs can focus on conversation, the TV, the fireplace or game watching.
A custom game table was commissioned from re-claimed barnwood, as well as a bar rail for placing drinks on when playing pool.
The dart board was made custom with the family's name, and is enclosed in a handmade cabinet that serves as piece of art.
The sideboard was purchased to hold board games and the coffee table has hidden drawer storage for cards and remotes.
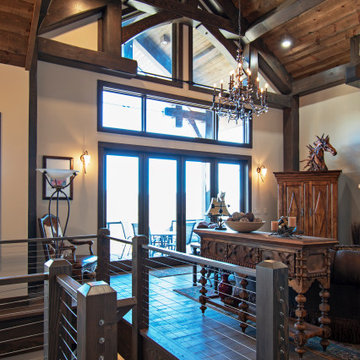
Foto di un soggiorno aperto con pareti beige, pavimento in legno massello medio, pavimento marrone e soffitto in legno

Open family friendly great room meant for gathering. Rustic finishes, warm colors, rich textures, and natural materials balance perfectly with the expanses of glass. Open to the outdoors with priceless views. Curl up by the window and enjoy the Colorado sunshine.
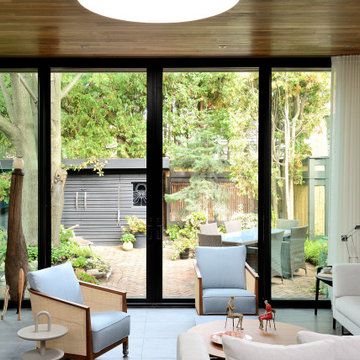
Full spectrum floor to ceiling and wall to wall pella patio doors, coupled with the round velux skylight provide ample light and connection to the outdoors, while sheltering from the elements when desired.
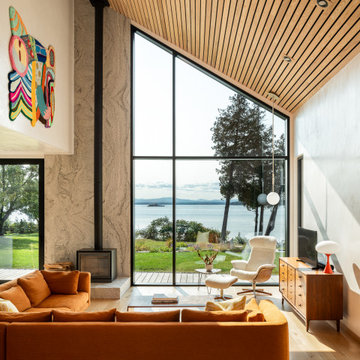
Ispirazione per un soggiorno minimal aperto con pareti beige, parquet chiaro, stufa a legna, cornice del camino in pietra, TV autoportante e soffitto in legno
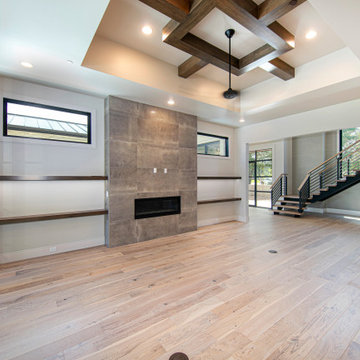
Ispirazione per un grande soggiorno classico aperto con pareti beige, pavimento in legno massello medio, camino classico, cornice del camino in pietra, TV a parete, soffitto in legno e pareti in legno
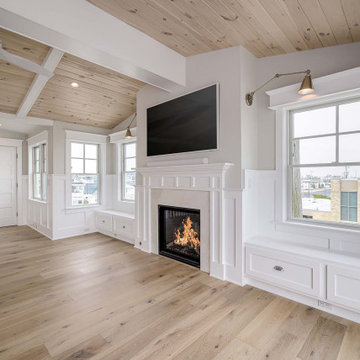
Esempio di un soggiorno aperto con pareti beige, parquet chiaro, camino classico, cornice del camino in pietra, TV a parete, pavimento marrone, soffitto in legno e boiserie

Ispirazione per un soggiorno stile rurale con pareti beige, parquet chiaro, pavimento beige, soffitto a volta, soffitto in legno e pareti in legno

Wish you were here to see this beauty - pictures do it no justice!
Immagine di un ampio soggiorno classico con angolo bar, pareti beige, pavimento in gres porcellanato, camino lineare Ribbon, cornice del camino in pietra, pavimento bianco, soffitto in legno e carta da parati
Immagine di un ampio soggiorno classico con angolo bar, pareti beige, pavimento in gres porcellanato, camino lineare Ribbon, cornice del camino in pietra, pavimento bianco, soffitto in legno e carta da parati
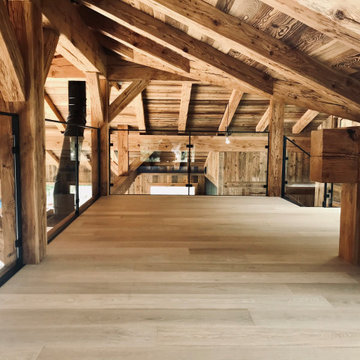
Mezzanine sous la charpente bois d'un chalet de montagne, vue sur la pièce de bas en contre jour.
La charpente est en mélèze étuvé et l'habillage en vieux bois brûlé soleil.
Les rambardes ont été fabriqué sur mesure en métal noir et verre. Le sol est en parquet chêne clair.

A flood of natural light focuses attention on the contrasting stone elements of the dramatic fireplace at the end of the Great Room. // Image : Benjamin Benschneider Photography

Ispirazione per un grande soggiorno stile americano aperto con sala formale, pareti beige, pavimento in mattoni, camino classico, cornice del camino in cemento, nessuna TV, pavimento marrone, travi a vista, soffitto a volta e soffitto in legno
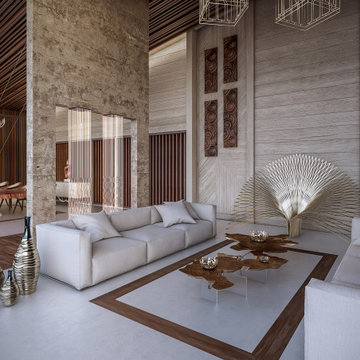
Ispirazione per un grande soggiorno tropicale aperto con sala formale, pareti beige, pavimento in cemento, nessun camino, nessuna TV, pavimento grigio e soffitto in legno

Dans un but d'optimisation d'espace, le projet a été imaginé sous la forme d'un aménagement d'un seul tenant progressant d'un bout à l'autre du studio et regroupant toutes les fonctions.
Ainsi, le linéaire de cuisine intègre de part et d'autres un dressing et une bibliothèque qui se poursuit en banquette pour le salon et se termine en coin bureau, de même que le meuble TV se prolonge en banc pour la salle à manger et devient un coin buanderie au fond de la pièce.
Tous les espaces s'intègrent et s'emboîtent, créant une sensation d'unité. L'emploi du contreplaqué sur l'ensemble des volumes renforce cette unité tout en apportant chaleur et luminosité.
Ne disposant que d'une pièce à vivre et une salle de bain attenante, un système de panneaux coulissants permet de créer un "coin nuit" que l'on peut transformer tantôt en une cabane cosy, tantôt en un espace ouvert sur le séjour. Ce système de délimitation n'est pas sans rappeler les intérieurs nippons qui ont été une grande source d'inspiration pour ce projet. Le washi, traditionnellement utilisé pour les panneaux coulissants des maisons japonaises laisse place ici à du contreplaqué perforé pour un rendu plus graphique et contemporain.
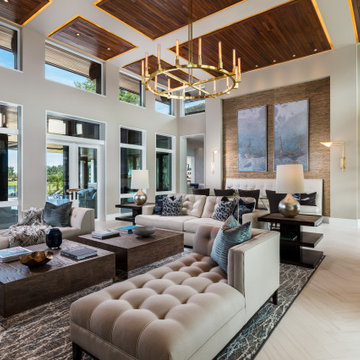
Esempio di un soggiorno minimal chiuso con pareti beige, pavimento bianco e soffitto in legno
Living con pareti beige e soffitto in legno - Foto e idee per arredare
4


