Living con pareti beige e pavimento marrone - Foto e idee per arredare
Filtra anche per:
Budget
Ordina per:Popolari oggi
101 - 120 di 37.953 foto
1 di 3
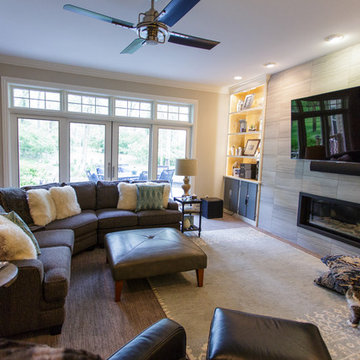
Esempio di un grande soggiorno tradizionale aperto con pareti beige, moquette, camino lineare Ribbon, cornice del camino in pietra, TV a parete e pavimento marrone
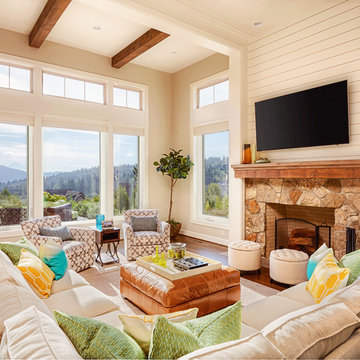
The Aspect Window Series has been independently tested to meet strict energy efficiency standards and is ENERGY STAR® certified.
Aspect brand custom vinyl windows come standard with an innovative, multi-chambered frame and sash design, triple weather-stripping and ComforTech™ Warm Edge Glazing, a high-tech glass package that measurably improves thermal performance—for less heat loss, warmer glass temperatures and reduced interior condensation.

These clients came to my office looking for an architect who could design their "empty nest" home that would be the focus of their soon to be extended family. A place where the kids and grand kids would want to hang out: with a pool, open family room/ kitchen, garden; but also one-story so there wouldn't be any unnecessary stairs to climb. They wanted the design to feel like "old Pasadena" with the coziness and attention to detail that the era embraced. My sensibilities led me to recall the wonderful classic mansions of San Marino, so I designed a manor house clad in trim Bluestone with a steep French slate roof and clean white entry, eave and dormer moldings that would blend organically with the future hardscape plan and thoughtfully landscaped grounds.
The site was a deep, flat lot that had been half of the old Joan Crawford estate; the part that had an abandoned swimming pool and small cabana. I envisioned a pavilion filled with natural light set in a beautifully planted park with garden views from all sides. Having a one-story house allowed for tall and interesting shaped ceilings that carved into the sheer angles of the roof. The most private area of the house would be the central loggia with skylights ensconced in a deep woodwork lattice grid and would be reminiscent of the outdoor “Salas” found in early Californian homes. The family would soon gather there and enjoy warm afternoons and the wonderfully cool evening hours together.
Working with interior designer Jeffrey Hitchcock, we designed an open family room/kitchen with high dark wood beamed ceilings, dormer windows for daylight, custom raised panel cabinetry, granite counters and a textured glass tile splash. Natural light and gentle breezes flow through the many French doors and windows located to accommodate not only the garden views, but the prevailing sun and wind as well. The graceful living room features a dramatic vaulted white painted wood ceiling and grand fireplace flanked by generous double hung French windows and elegant drapery. A deeply cased opening draws one into the wainscot paneled dining room that is highlighted by hand painted scenic wallpaper and a barrel vaulted ceiling. The walnut paneled library opens up to reveal the waterfall feature in the back garden. Equally picturesque and restful is the view from the rotunda in the master bedroom suite.
Architect: Ward Jewell Architect, AIA
Interior Design: Jeffrey Hitchcock Enterprises
Contractor: Synergy General Contractors, Inc.
Landscape Design: LZ Design Group, Inc.
Photography: Laura Hull
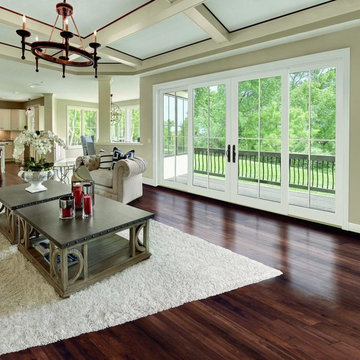
Integrity Sliding French Doors from Marvin Windows and Doors feature Ultrex fiberglass on the outside and natural wood on the inside.
Integrity doors are made with Ultrex®, a pultruded fiberglass Marvin patented that outperforms and outlasts vinyl, roll-form aluminum and other fiberglass composites. Ultrex and the Integrity proprietary pultrusion process delivers high-demand doors that endure all elements without showing age or wear. With a strong Ultrex Fiberglass exterior paired with a rich wood interior, Integrity Wood-Ultrex doors have both strength and beauty. Constructed with Ultrex from the inside out, Integrity All Ultrex doors offer outstanding strength and durability.
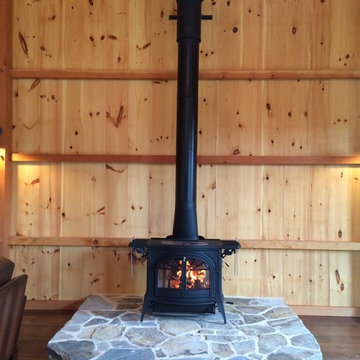
This is a Vermont Castings Defiant stove. This is the original flagship stove design made back in the late 70's. However this is much more efficient with a burn time of over 12 hours. This stove was installed in a beautiful "party barn" custom built to look old. The homeowner is very pleased with the heat as well as how it complements the design of the space.
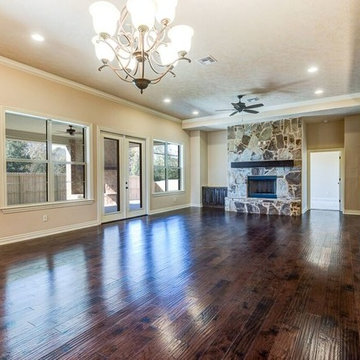
Large plank wood, Dark bronze lighting, cedar fireplace mantle, stone fireplace, French doors all with the custom flair
Foto di un grande soggiorno chic aperto con pareti beige, parquet scuro, cornice del camino in pietra, TV a parete e pavimento marrone
Foto di un grande soggiorno chic aperto con pareti beige, parquet scuro, cornice del camino in pietra, TV a parete e pavimento marrone
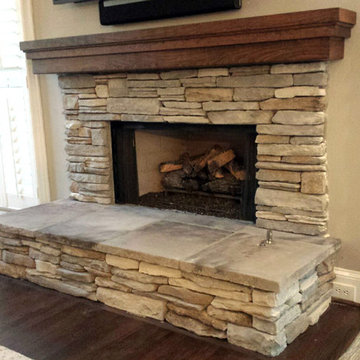
Raised hearth and cherry shelf mantle.
Foto di un soggiorno rustico con camino classico, cornice del camino in pietra, pareti beige, parquet scuro, TV a parete e pavimento marrone
Foto di un soggiorno rustico con camino classico, cornice del camino in pietra, pareti beige, parquet scuro, TV a parete e pavimento marrone
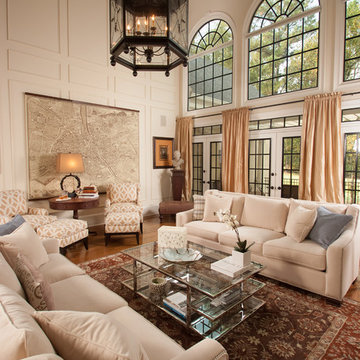
Ispirazione per un grande soggiorno chic con sala formale, pareti beige, pavimento in legno massello medio e pavimento marrone
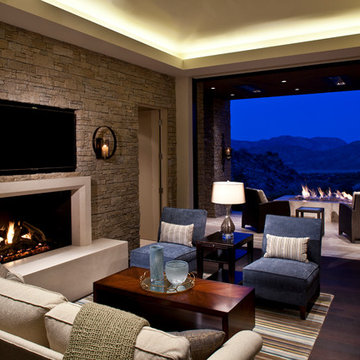
Immagine di un grande soggiorno minimal con pareti beige, parquet scuro, camino classico, cornice del camino in pietra, TV a parete e pavimento marrone
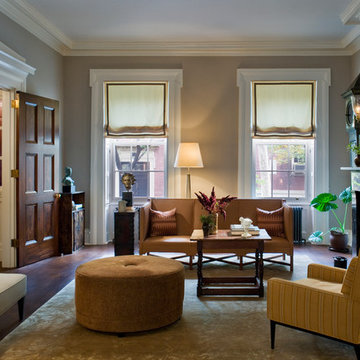
Francis Dzikowski
Esempio di un soggiorno chic chiuso e di medie dimensioni con sala formale, pareti beige, parquet scuro, camino classico, nessuna TV e pavimento marrone
Esempio di un soggiorno chic chiuso e di medie dimensioni con sala formale, pareti beige, parquet scuro, camino classico, nessuna TV e pavimento marrone
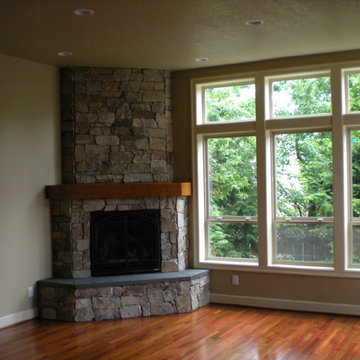
Immagine di un soggiorno tradizionale di medie dimensioni e chiuso con pareti beige, pavimento in legno massello medio, camino ad angolo, cornice del camino in pietra e pavimento marrone

Immagine di un grande home theatre tradizionale chiuso con pareti beige, pavimento in legno massello medio e pavimento marrone

Ispirazione per un ampio soggiorno vittoriano aperto con sala formale, pareti beige, parquet scuro, nessun camino, nessuna TV e pavimento marrone

We transformed this room from an outdated southwest style space to this elegant Spanish style living room. The fireplace was redesigned and an arched passage to the dining was added to better define the spaces. The balance of materials that help create this space are the old world terra cotta tiles, smooth plaster walls, hand carved stone fireplace and rough wood stained ceiling.
Furniture, decorative lighting and accessories by Irma Shaw Designs.

Connie Anderson
Immagine di un soggiorno chic di medie dimensioni e chiuso con pareti beige, TV a parete, parquet scuro, nessun camino, pavimento marrone e tappeto
Immagine di un soggiorno chic di medie dimensioni e chiuso con pareti beige, TV a parete, parquet scuro, nessun camino, pavimento marrone e tappeto
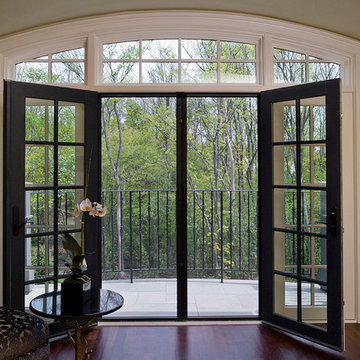
Foto di un soggiorno classico di medie dimensioni e aperto con sala formale, pareti beige, parquet scuro, nessun camino, nessuna TV e pavimento marrone
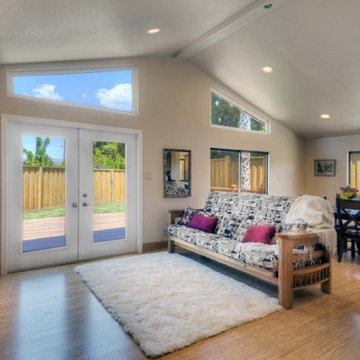
Great Room & Dining Room with vaulted ceilings, transom windows, recessed lighting, bamboo floors, custom oak futon and entertainment center. French doors leading to composite deck.
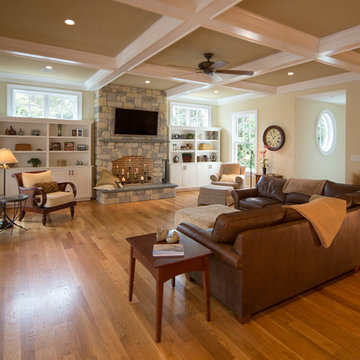
Photo Reflections
Idee per un grande soggiorno chic aperto con pareti beige, pavimento in legno massello medio, camino classico, cornice del camino in pietra, TV a parete e pavimento marrone
Idee per un grande soggiorno chic aperto con pareti beige, pavimento in legno massello medio, camino classico, cornice del camino in pietra, TV a parete e pavimento marrone
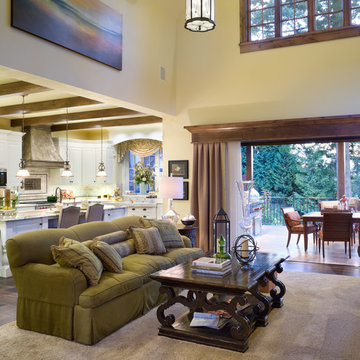
Foto di un soggiorno tradizionale aperto e di medie dimensioni con pareti beige, parquet scuro, pavimento marrone e tappeto
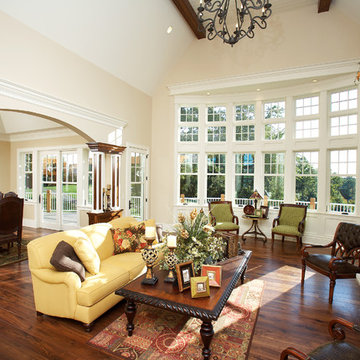
A bank of operating casements and stationary transom windows floods the living and dining room with spectacular views and light. A Garden-Aire sliding patio door flanked by casement windows leads to the outdoor balcony from the dining room.
Living con pareti beige e pavimento marrone - Foto e idee per arredare
6


