Living con pareti beige e pavimento in pietra calcarea - Foto e idee per arredare
Filtra anche per:
Budget
Ordina per:Popolari oggi
61 - 80 di 1.150 foto
1 di 3

This is the side view from inside this apartment complex in San Diego of our glass overhead doors being used for living room divisions.
The modern touch and look of these doors is extremely versatile.
Sarah F.

Immagine di un soggiorno mediterraneo di medie dimensioni e chiuso con libreria, pavimento in pietra calcarea, pavimento beige, pareti beige e tappeto

Located near the base of Scottsdale landmark Pinnacle Peak, the Desert Prairie is surrounded by distant peaks as well as boulder conservation easements. This 30,710 square foot site was unique in terrain and shape and was in close proximity to adjacent properties. These unique challenges initiated a truly unique piece of architecture.
Planning of this residence was very complex as it weaved among the boulders. The owners were agnostic regarding style, yet wanted a warm palate with clean lines. The arrival point of the design journey was a desert interpretation of a prairie-styled home. The materials meet the surrounding desert with great harmony. Copper, undulating limestone, and Madre Perla quartzite all blend into a low-slung and highly protected home.
Located in Estancia Golf Club, the 5,325 square foot (conditioned) residence has been featured in Luxe Interiors + Design’s September/October 2018 issue. Additionally, the home has received numerous design awards.
Desert Prairie // Project Details
Architecture: Drewett Works
Builder: Argue Custom Homes
Interior Design: Lindsey Schultz Design
Interior Furnishings: Ownby Design
Landscape Architect: Greey|Pickett
Photography: Werner Segarra
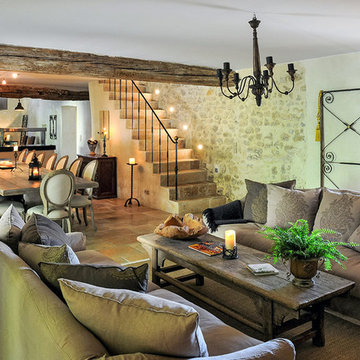
Esempio di un grande soggiorno country aperto con sala formale, pareti beige, pavimento in pietra calcarea, camino classico, cornice del camino in pietra e pavimento multicolore
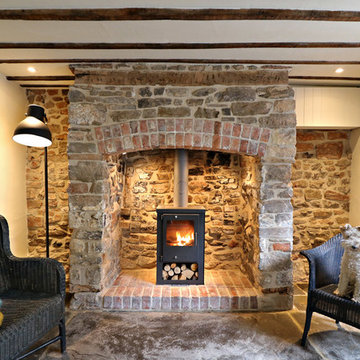
design storey architects
Idee per un piccolo soggiorno rustico aperto con pareti beige, pavimento in pietra calcarea, stufa a legna e cornice del camino in pietra
Idee per un piccolo soggiorno rustico aperto con pareti beige, pavimento in pietra calcarea, stufa a legna e cornice del camino in pietra

Located near the base of Scottsdale landmark Pinnacle Peak, the Desert Prairie is surrounded by distant peaks as well as boulder conservation easements. This 30,710 square foot site was unique in terrain and shape and was in close proximity to adjacent properties. These unique challenges initiated a truly unique piece of architecture.
Planning of this residence was very complex as it weaved among the boulders. The owners were agnostic regarding style, yet wanted a warm palate with clean lines. The arrival point of the design journey was a desert interpretation of a prairie-styled home. The materials meet the surrounding desert with great harmony. Copper, undulating limestone, and Madre Perla quartzite all blend into a low-slung and highly protected home.
Located in Estancia Golf Club, the 5,325 square foot (conditioned) residence has been featured in Luxe Interiors + Design’s September/October 2018 issue. Additionally, the home has received numerous design awards.
Desert Prairie // Project Details
Architecture: Drewett Works
Builder: Argue Custom Homes
Interior Design: Lindsey Schultz Design
Interior Furnishings: Ownby Design
Landscape Architect: Greey|Pickett
Photography: Werner Segarra
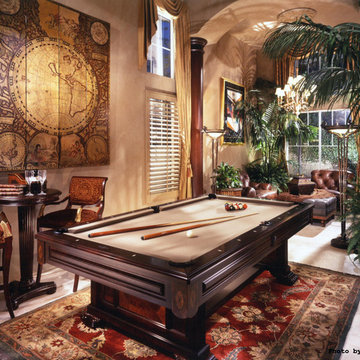
A billiards room in old world elegance with cigar and brandy lounge featuring a hidden bar.
Foto di un grande soggiorno classico chiuso con pareti beige, nessun camino, pavimento beige e pavimento in pietra calcarea
Foto di un grande soggiorno classico chiuso con pareti beige, nessun camino, pavimento beige e pavimento in pietra calcarea
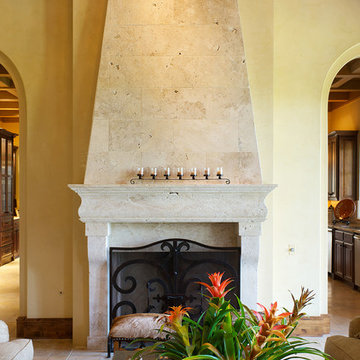
Sara Donaldson Photograph
Foto di un soggiorno mediterraneo aperto con sala formale, pareti beige, pavimento in pietra calcarea, camino classico e cornice del camino in pietra
Foto di un soggiorno mediterraneo aperto con sala formale, pareti beige, pavimento in pietra calcarea, camino classico e cornice del camino in pietra

Designed by architect Bing Hu, this modern open-plan home has sweeping views of Desert Mountain from every room. The high ceilings, large windows and pocketing doors create an airy feeling and the patios are an extension of the indoor spaces. The warm tones of the limestone floors and wood ceilings are enhanced by the soft colors in the Donghia furniture. The walls are hand-trowelled venetian plaster or stacked stone. Wool and silk area rugs by Scott Group.
Project designed by Susie Hersker’s Scottsdale interior design firm Design Directives. Design Directives is active in Phoenix, Paradise Valley, Cave Creek, Carefree, Sedona, and beyond.
For more about Design Directives, click here: https://susanherskerasid.com/
To learn more about this project, click here: https://susanherskerasid.com/modern-desert-classic-home/
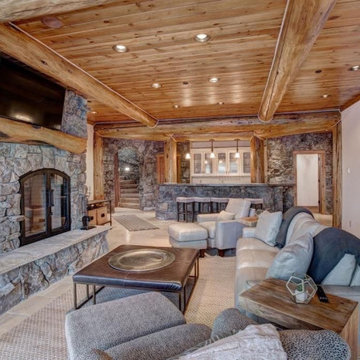
This loge has the perfect spot to relax in front of the fire after grabbing yourself a drink at the bar. Watch the game with your ski buddies and enjoy the wood and stone surroundings
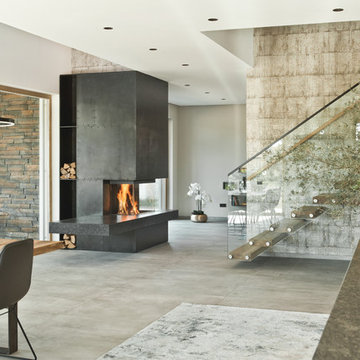
Immagine di un ampio soggiorno design aperto con stufa a legna, cornice del camino in metallo, sala formale, pareti beige, pavimento in pietra calcarea, nessuna TV e pavimento beige
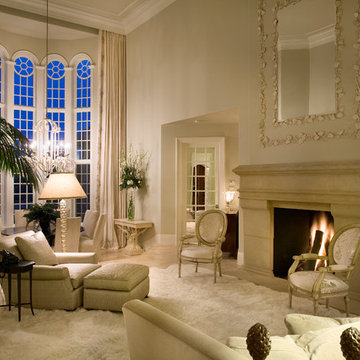
Gavin Peters
Foto di un ampio soggiorno classico chiuso con sala formale, pareti beige, pavimento in pietra calcarea, camino classico, cornice del camino in pietra e pavimento beige
Foto di un ampio soggiorno classico chiuso con sala formale, pareti beige, pavimento in pietra calcarea, camino classico, cornice del camino in pietra e pavimento beige
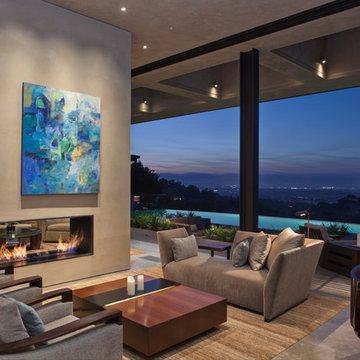
Interior Designer Jacques Saint Dizier
Landscape Architect Dustin Moore of Strata
while with Suzman Cole Design Associates
Frank Paul Perez, Red Lily Studios
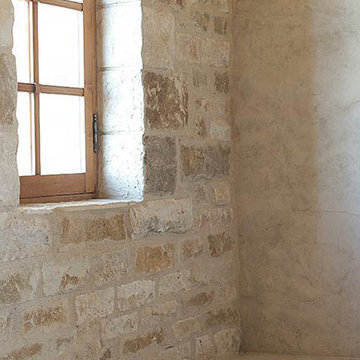
Wall Cladding Stone by 'Ancient Surfaces'
Product: Antique 'Mesa' Wall Cladding Stone
Contacts: (212) 461-0245
Email: Sales@ancientsurfaces.com
Website: www.AncientSurfaces.com
The Antique Reclaimed 'Mesa' Limestone Wall Cladding selection is unique in its blend and authenticity, rare in it's hardness and beauty.
Draping your inside and outside walls with the 'Mesa' Stone, gives you a feel of timelessness allowing you to travel back in time into the untouched North Mediterranean domains of fallen Empires and ancient bustling coastal trading villages, where a mercantile class have built some of the most luxurious estates out of the breath taking local stone blocks all along the shoreline of Southern Europe.
This exclusive 'Ancient Surfaces' stone wall cladding blend might just be the missing link needed to transform your home from a logging space to your dream space...

Photography by ibi Designs, Boca Raton, Florida
Esempio di un grande soggiorno stile marino aperto con parete attrezzata, pareti beige e pavimento in pietra calcarea
Esempio di un grande soggiorno stile marino aperto con parete attrezzata, pareti beige e pavimento in pietra calcarea
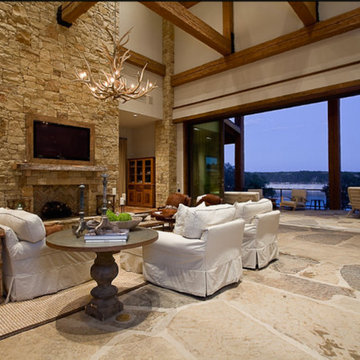
Foto di un grande soggiorno rustico con pareti beige, pavimento in pietra calcarea, camino classico, cornice del camino in pietra e TV nascosta
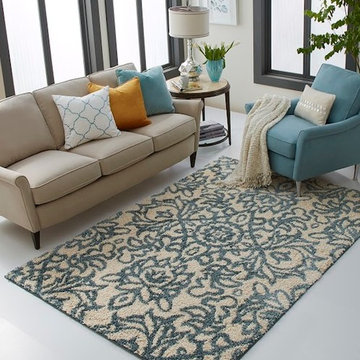
Kermans Flooring is one of the largest premier flooring stores in Indianapolis and is proud to offer flooring for every budget. Our grand showroom features wide selections of wood flooring, carpet, tile, resilient flooring and area rugs. We are conveniently located near Keystone Mall on the Northside of Indianapolis on 82nd Street.
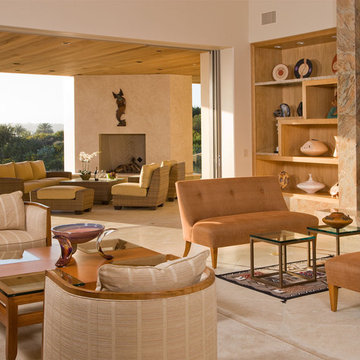
Idee per un soggiorno design di medie dimensioni e chiuso con pareti beige, sala formale, pavimento in pietra calcarea, camino classico e cornice del camino in pietra
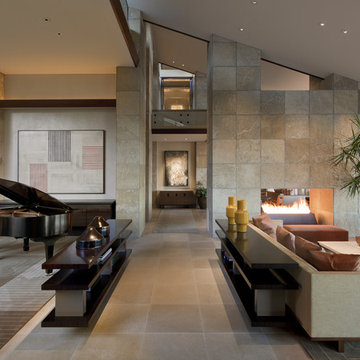
Perfect for entertaining
Foto di un ampio soggiorno stile americano con sala della musica, pareti beige, camino bifacciale, nessuna TV e pavimento in pietra calcarea
Foto di un ampio soggiorno stile americano con sala della musica, pareti beige, camino bifacciale, nessuna TV e pavimento in pietra calcarea
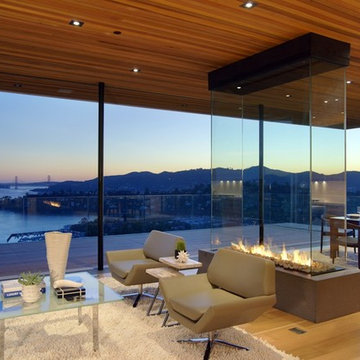
Two gorgeous Acucraft custom gas fireplaces fit seamlessly into this ultra-modern hillside hideaway with unobstructed views of downtown San Francisco & the Golden Gate Bridge. http://www.acucraft.com/custom-gas-residential-fireplaces-tiburon-ca-residence/
Living con pareti beige e pavimento in pietra calcarea - Foto e idee per arredare
4


