Living con pareti beige e pavimento in laminato - Foto e idee per arredare
Filtra anche per:
Budget
Ordina per:Popolari oggi
141 - 160 di 2.831 foto
1 di 3
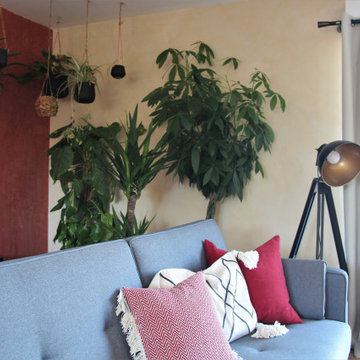
décoration et aménagement d'un salon aux tons chauds en apportant une touche industrielle.
Immagine di un soggiorno industriale di medie dimensioni e chiuso con pareti beige, pavimento in laminato e stufa a legna
Immagine di un soggiorno industriale di medie dimensioni e chiuso con pareti beige, pavimento in laminato e stufa a legna
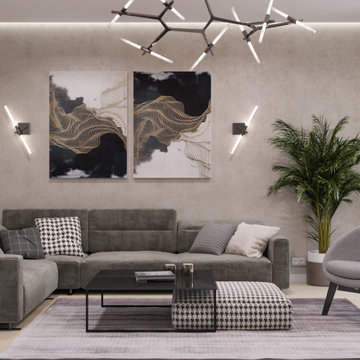
Ispirazione per un soggiorno contemporaneo di medie dimensioni e chiuso con pareti beige, TV a parete, pavimento beige e pavimento in laminato
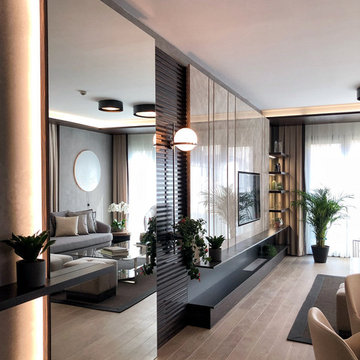
Ispirazione per un grande soggiorno minimalista con pareti beige, pavimento in laminato, nessun camino, parete attrezzata e pannellatura
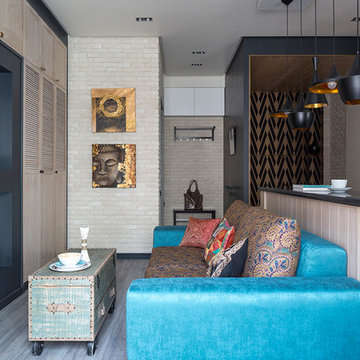
Дизайнер: Дарья Назаренко
Фотограф: Евгений Кулибаба
Esempio di un piccolo soggiorno boho chic aperto con pavimento in laminato, TV a parete e pareti beige
Esempio di un piccolo soggiorno boho chic aperto con pavimento in laminato, TV a parete e pareti beige

Bright and refreshing space in Los Gatos, CA opened up by modern neutrals and bold design choices. Each piece is unique on it's own but does not overwhelm the small space.
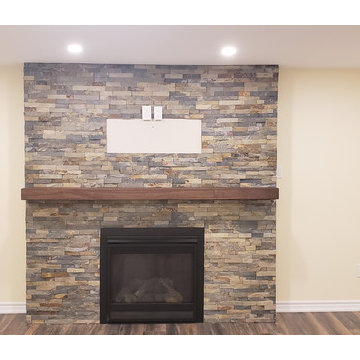
A grand rustic fireplace serves as a focal point in this basement family room.
Esempio di un grande soggiorno stile rurale aperto con pareti beige, pavimento in laminato, camino classico, cornice del camino in pietra e pavimento marrone
Esempio di un grande soggiorno stile rurale aperto con pareti beige, pavimento in laminato, camino classico, cornice del camino in pietra e pavimento marrone
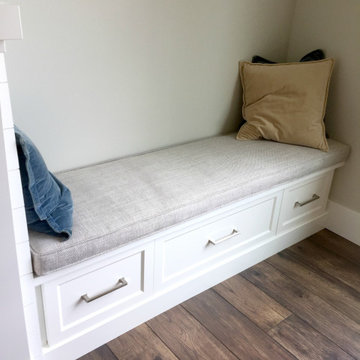
Custom painted bench with matching painted top and drawer storage.
Ispirazione per un soggiorno country aperto con pareti beige, pavimento in laminato, camino classico, cornice del camino piastrellata, TV a parete e pavimento marrone
Ispirazione per un soggiorno country aperto con pareti beige, pavimento in laminato, camino classico, cornice del camino piastrellata, TV a parete e pavimento marrone
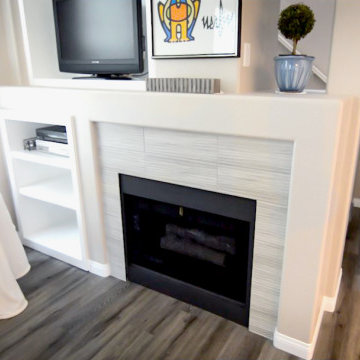
Bringing this condo’s full potential out with modernization and practicality took creativity and thoughtfulness. In this full remodel we chose matching quartz countertops in a style that replicates concrete, throughout for continuity. Beginning in the kitchen we changed the layout and floorplan for a more spacious, open concept. White shaker cabinets with custom soffits to fit the cabinetry seamlessly. Continuing the concrete looking countertops up, utilizing the same quarts material for simplicity and practicality in the smaller space. A white unequal quartz sink, with a brushed nickel faucet matching the brushed nickel cabinet hardware. Brand new custom lighting design, and a built-in wine fridge into the peninsula, finish off this kitchen renovation. A quick update of the fireplace and television nook area to update its features to blend in with the new kitchen. Moving on to the bathrooms, white shaker cabinets, matching concrete look quarts countertops, and the bushed nickel plumbing fixtures and hardware were used throughout to match the kitchen’s update, all for continuity and cost efficiency for the client. Custom beveled glass mirrors top off the vanities in the bathrooms. In both the master and guest bathrooms we used a commercially rated 12”x24” porcelain tile to mimic vein cut travertine. Choosing to place it in a stagger set pattern up to the ceiling brings a modern feel to a classic look. Adding a 4” glass and natural slate mosaic accent band for design, and acrylic grout used for easy maintenance. A single niche was built into the guest bath, while a double niche was inset into the master bath’s shower. Also in the master bath, a bench seat and foot rest were added, along with a brushed nickel grab bar for ease of maneuvering and personal care. Seamlessly bringing the rooms together from the complete downstairs area, up through the stairwell, hallways and bathrooms, a waterproof laminate with a wood texture and coloring was used to both warm up the feel of the house, and help the transitional flow between spaces.
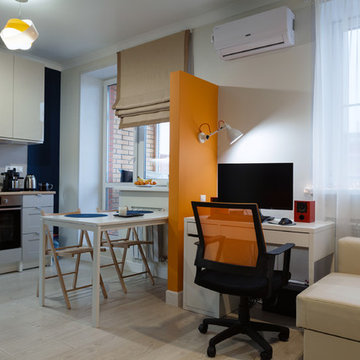
Вид из гостиной на рабочий стол с окном и обеденную зону. Перегородка разделяет рабочую зону и столовую. Конструкция высотой 2000 мм визуально не делает помещение тяжелее и продолжает динамику ритма оранжевых акцентов.
Дизайн: студия Модус Интерьеры
Фотограф: Ирина Хасаншина
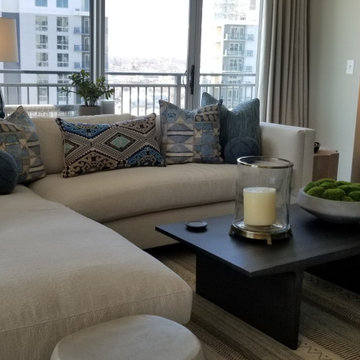
Idee per un soggiorno classico aperto con sala formale, pareti beige, pavimento in laminato, TV a parete e pavimento marrone
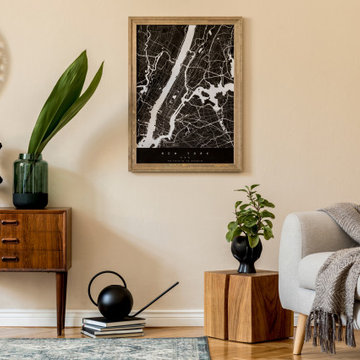
Im Japandi-Stil treffen die Naturtöne des Scandi-Stils Weiß, Braun und Beige auf die dunklen Farbnuancen Japans. Schwarze Akzente sind hierbei stilprägend und unerlässlich für Wohnträume im Japandi-Stil. Weitere Inspirationen sowie traumhafte Fußböden aus Parkett, Laminat, Vinyl und Linoleum finden Sie in unserem Magazin sowie in unserem Shop. Fordern Sie noch heute Ihr kostenloses und individuelles Festpreisangebot für Ihren neuen Boden an und erschaffen Sie Ihren ganz persönlichen Lieblingssort.
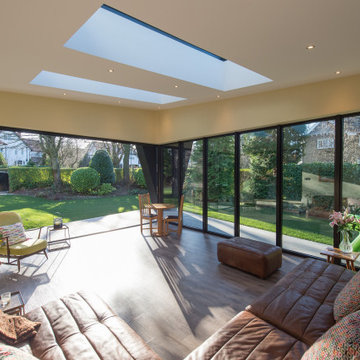
This contemporary living space really opens up to the garden- something that the existing Edwardian house did not do. Roof lanterns bring light deep into the plan and also into the existing house
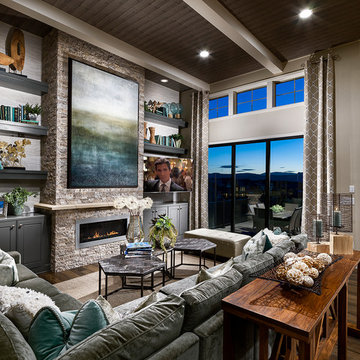
Esempio di un soggiorno design di medie dimensioni con pareti beige, pavimento in laminato, camino classico e cornice del camino in pietra
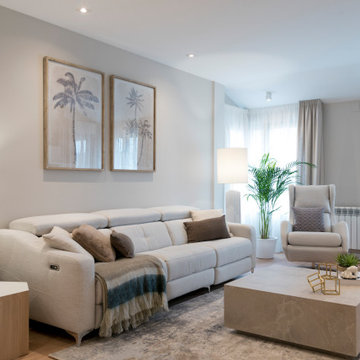
El salón se diseño como un espacio para usar. Eliminamos la zona de comedor, para tener multitud de espacio en el uso diario.
El planteamiento así fue con colores suaves, luminosos y delicados con un punto elegante de piezas únicas.
También eliminamos las puertas, dejando un paso de acceso mayor, y conectando con el pasillo para un concepto semiabierto que aportaba mayor amplitud.
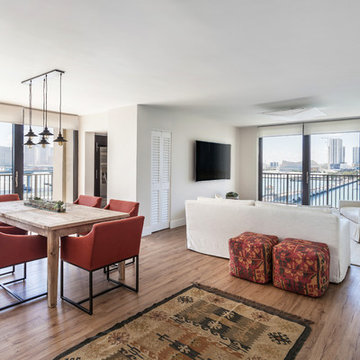
Ispirazione per un grande soggiorno country aperto con pareti beige, pavimento in laminato, TV a parete e pavimento beige
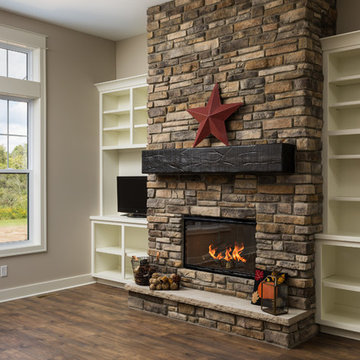
Idee per un soggiorno country di medie dimensioni e aperto con camino classico, pavimento marrone, pareti beige, cornice del camino in mattoni, parete attrezzata e pavimento in laminato
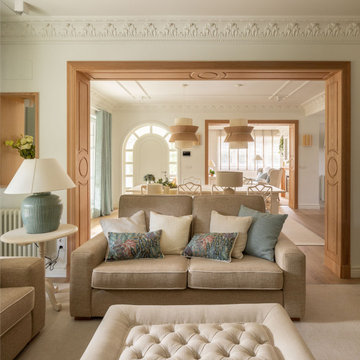
Esempio di un grande soggiorno tradizionale aperto con libreria, pareti beige, pavimento in laminato, TV a parete, pavimento marrone, tappeto e soffitto ribassato
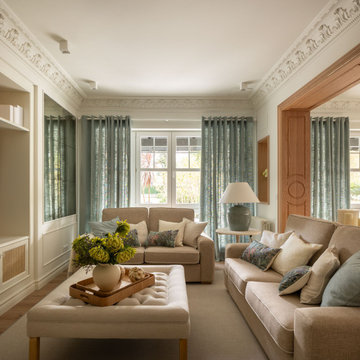
Foto di un grande soggiorno tradizionale aperto con libreria, pareti beige, pavimento in laminato, TV a parete, pavimento marrone, tappeto e soffitto ribassato
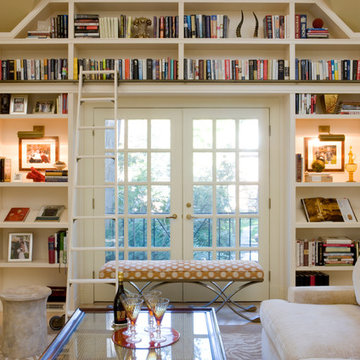
Idee per un grande soggiorno tradizionale stile loft con libreria, pareti beige, pavimento in laminato, pavimento beige, camino classico, cornice del camino in pietra e TV a parete
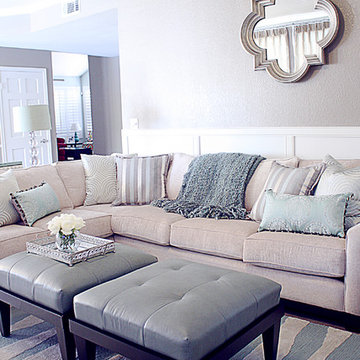
Immagine di un soggiorno chic di medie dimensioni con pareti beige, pavimento in laminato e TV a parete
Living con pareti beige e pavimento in laminato - Foto e idee per arredare
8


