Living con pareti beige e pavimento in gres porcellanato - Foto e idee per arredare
Filtra anche per:
Budget
Ordina per:Popolari oggi
1 - 20 di 5.158 foto
1 di 3

Ispirazione per un grande soggiorno bohémian chiuso con pareti beige, pavimento in gres porcellanato e TV a parete

Modern Retreat is one of a four home collection located in Paradise Valley, Arizona. The site, formerly home to the abandoned Kachina Elementary School, offered remarkable views of Camelback Mountain. Nestled into an acre-sized, pie shaped cul-de-sac, the site’s unique challenges came in the form of lot geometry, western primary views, and limited southern exposure. While the lot’s shape had a heavy influence on the home organization, the western views and the need for western solar protection created the general massing hierarchy.
The undulating split-faced travertine stone walls both protect and give a vivid textural display and seamlessly pass from exterior to interior. The tone-on-tone exterior material palate was married with an effective amount of contrast internally. This created a very dynamic exchange between objects in space and the juxtaposition to the more simple and elegant architecture.
Maximizing the 5,652 sq ft, a seamless connection of interior and exterior spaces through pocketing glass doors extends public spaces to the outdoors and highlights the fantastic Camelback Mountain views.
Project Details // Modern Retreat
Architecture: Drewett Works
Builder/Developer: Bedbrock Developers, LLC
Interior Design: Ownby Design
Photographer: Thompson Photographic

Designer: Ivan Pozdnyakov Foto: Sergey Krasyuk
Foto di un soggiorno contemporaneo di medie dimensioni e chiuso con angolo bar, pareti beige, pavimento in gres porcellanato, nessun camino, TV a parete e pavimento beige
Foto di un soggiorno contemporaneo di medie dimensioni e chiuso con angolo bar, pareti beige, pavimento in gres porcellanato, nessun camino, TV a parete e pavimento beige

This family arrived in Kalamazoo to join an elite group of doctors starting the Western Michigan University School of Medicine. They fell in love with a beautiful Frank Lloyd Wright inspired home that needed a few updates to fit their lifestyle.
The living room's focal point was an existing custom two-story water feature. New Kellex furniture creates two seating areas with flexibility for entertaining guests. Several pieces of original art and custom furniture were purchased at Good Goods in Saugatuck, Michigan. New paint colors throughout the house complement the art and rich woodwork.
Photographer: Casey Spring
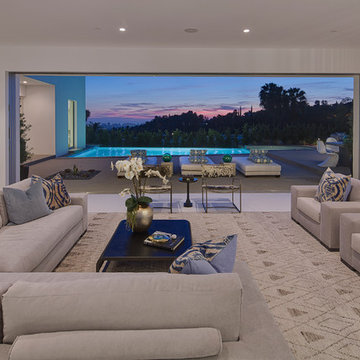
Esempio di un grande soggiorno moderno aperto con sala formale, pareti beige, pavimento in gres porcellanato, nessun camino, nessuna TV e pavimento beige
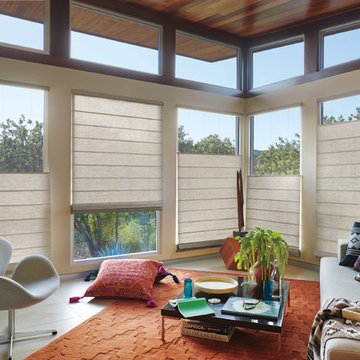
Ispirazione per un grande soggiorno minimal aperto con pareti beige, pavimento in gres porcellanato e pavimento beige

Mel Carll
Esempio di un grande soggiorno american style aperto con pareti beige, pavimento in gres porcellanato, camino classico, cornice del camino in pietra, nessuna TV e pavimento grigio
Esempio di un grande soggiorno american style aperto con pareti beige, pavimento in gres porcellanato, camino classico, cornice del camino in pietra, nessuna TV e pavimento grigio
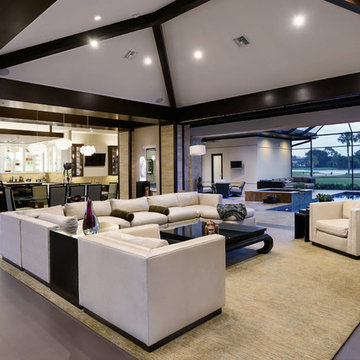
Jeff Westcott Photography. Interior finishes by Vesta Decor
Ispirazione per un grande soggiorno contemporaneo aperto con sala formale, pareti beige, pavimento in gres porcellanato, nessun camino, nessuna TV e pavimento grigio
Ispirazione per un grande soggiorno contemporaneo aperto con sala formale, pareti beige, pavimento in gres porcellanato, nessun camino, nessuna TV e pavimento grigio
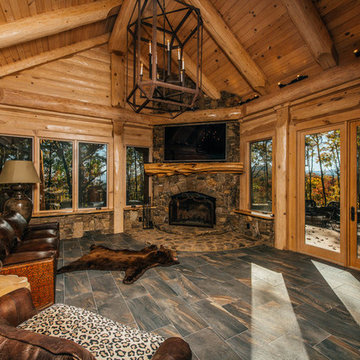
Foto di un soggiorno stile rurale di medie dimensioni e chiuso con sala formale, pareti beige, pavimento in gres porcellanato, camino bifacciale, cornice del camino in pietra, TV a parete e pavimento grigio
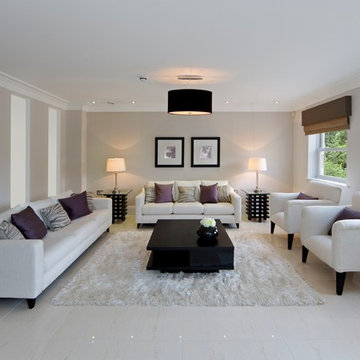
Contemporary show home living room. Frosted window panels allowing light into and from hallway.
Immagine di un soggiorno design di medie dimensioni e chiuso con pavimento in gres porcellanato, sala formale e pareti beige
Immagine di un soggiorno design di medie dimensioni e chiuso con pavimento in gres porcellanato, sala formale e pareti beige
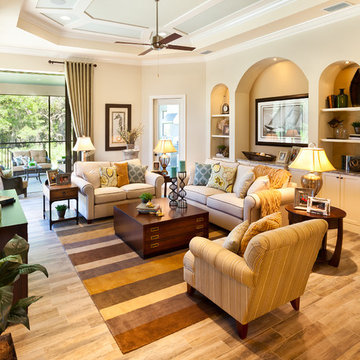
The Caaren model home designed and built by John Cannon Homes, located in Sarasota, Florida. This one-story, 3 bedroom, 3 bath home also offers a study, and family room open to the lanai and pool and spa area. Total square footage under roof is 4, 272 sq. ft. Living space under air is 2,895 sq. ft.
Elegant and open, luxurious yet relaxed, the Caaren offers a variety of amenities to perfectly suit your lifestyle. From the grand pillar-framed entrance to the sliding glass walls that open to reveal an outdoor entertaining paradise, this is a home sure to be enjoyed by generations of family and friends for years to come.
Gene Pollux Photography

A motorized panel lifts the wall out of view to reveal the 65 inch TV built in above the fireplace. Speakers are lowered from the ceiling at the same time. This photo shows the TV and speakers exposed.

Ispirazione per un piccolo soggiorno contemporaneo con pareti beige, pavimento in gres porcellanato, camino lineare Ribbon, cornice del camino in legno, TV a parete e pavimento bianco

Grey Crawford Photography
Foto di un grande soggiorno stile marino con pareti beige, camino classico, pavimento in gres porcellanato, cornice del camino in pietra e TV a parete
Foto di un grande soggiorno stile marino con pareti beige, camino classico, pavimento in gres porcellanato, cornice del camino in pietra e TV a parete

Esempio di un soggiorno classico di medie dimensioni e aperto con pareti beige, pavimento in gres porcellanato, camino classico, cornice del camino in pietra, TV a parete, pavimento beige e soffitto a volta

Eye catching 2 tone custom built-in cabinets flank stunning granite fireplace. Shelves are all lit up with LED puck lighting.
Esempio di un grande soggiorno moderno aperto con sala della musica, pareti beige, pavimento in gres porcellanato, camino lineare Ribbon, cornice del camino in pietra, TV a parete, pavimento beige e travi a vista
Esempio di un grande soggiorno moderno aperto con sala della musica, pareti beige, pavimento in gres porcellanato, camino lineare Ribbon, cornice del camino in pietra, TV a parete, pavimento beige e travi a vista
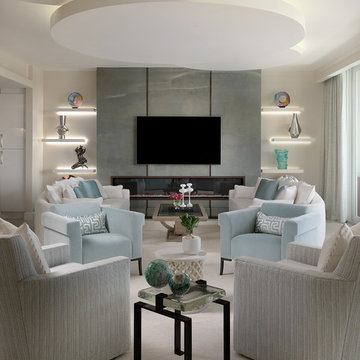
The living room provides the perfect entertainment area.
Idee per un soggiorno contemporaneo aperto con sala formale, pareti beige, pavimento in gres porcellanato, camino classico, cornice del camino in legno e pavimento grigio
Idee per un soggiorno contemporaneo aperto con sala formale, pareti beige, pavimento in gres porcellanato, camino classico, cornice del camino in legno e pavimento grigio
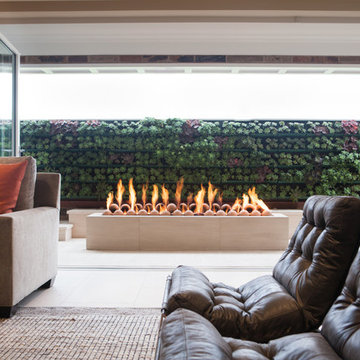
Christina Belle
Foto di un grande soggiorno costiero aperto con angolo bar, pareti beige, pavimento in gres porcellanato e pavimento beige
Foto di un grande soggiorno costiero aperto con angolo bar, pareti beige, pavimento in gres porcellanato e pavimento beige
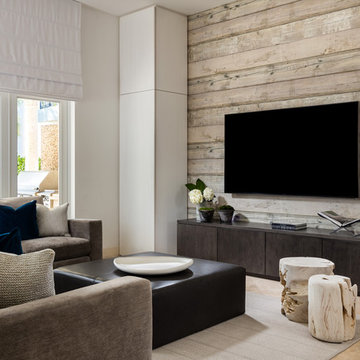
Foto di un grande soggiorno design aperto con pareti beige, pavimento in gres porcellanato, nessun camino, TV a parete e pavimento beige

Idee per un grande soggiorno minimal aperto con pareti beige, pavimento in gres porcellanato, nessun camino, nessuna TV e pavimento beige
Living con pareti beige e pavimento in gres porcellanato - Foto e idee per arredare
1


