Living con pareti beige e pareti viola - Foto e idee per arredare
Ordina per:Popolari oggi
81 - 100 di 169.089 foto

Our design studio designed a gut renovation of this home which opened up the floorplan and radically changed the functioning of the footprint. It features an array of patterned wallpaper, tiles, and floors complemented with a fresh palette, and statement lights.
Photographer - Sarah Shields
---
Project completed by Wendy Langston's Everything Home interior design firm, which serves Carmel, Zionsville, Fishers, Westfield, Noblesville, and Indianapolis.
For more about Everything Home, click here: https://everythinghomedesigns.com/
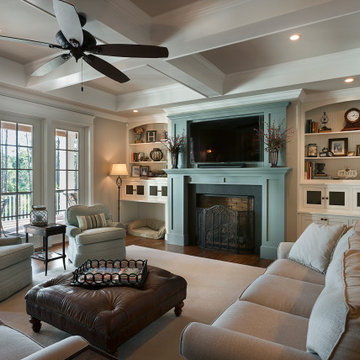
Family room off of foyer and kitchen
Immagine di un grande soggiorno chic aperto con pareti beige, pavimento in legno massello medio, camino classico, cornice del camino in legno, TV a parete, pavimento marrone e soffitto in perlinato
Immagine di un grande soggiorno chic aperto con pareti beige, pavimento in legno massello medio, camino classico, cornice del camino in legno, TV a parete, pavimento marrone e soffitto in perlinato

Family room with french doors to patio
Foto di un grande soggiorno tradizionale aperto con pareti beige, pavimento in legno massello medio, camino classico, cornice del camino in mattoni, parete attrezzata, pavimento marrone e soffitto a volta
Foto di un grande soggiorno tradizionale aperto con pareti beige, pavimento in legno massello medio, camino classico, cornice del camino in mattoni, parete attrezzata, pavimento marrone e soffitto a volta
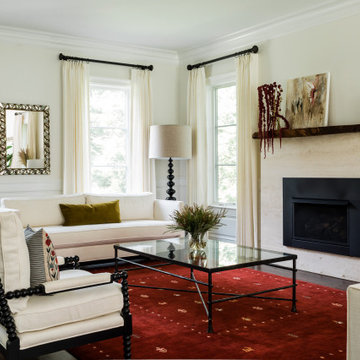
Ispirazione per un soggiorno tradizionale con pareti beige, parquet scuro, camino classico, pavimento marrone e boiserie

Foto di un grande soggiorno moderno chiuso con pareti beige, pavimento in legno massello medio, cornice del camino piastrellata, TV a parete e pavimento marrone
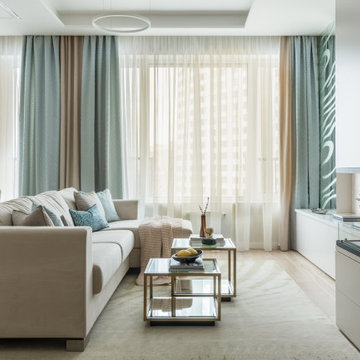
Immagine di un grande soggiorno design aperto con pareti beige, parquet chiaro, camino ad angolo, cornice del camino in metallo, TV a parete, pavimento beige e soffitto ribassato
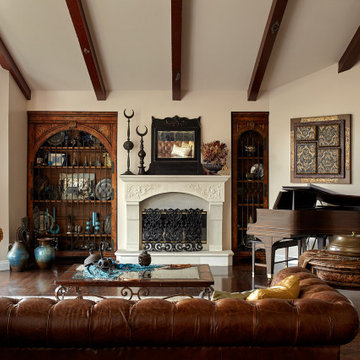
Idee per un soggiorno mediterraneo aperto con pareti beige, parquet scuro, camino classico e pavimento marrone
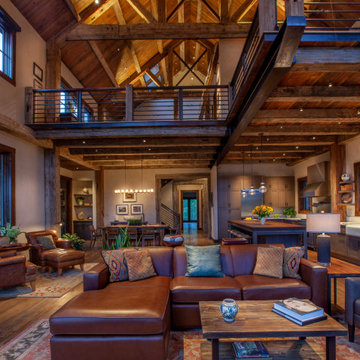
Immagine di un grande soggiorno stile rurale aperto con sala formale, pareti beige, parquet scuro, camino classico, cornice del camino in pietra, TV a parete e pavimento marrone
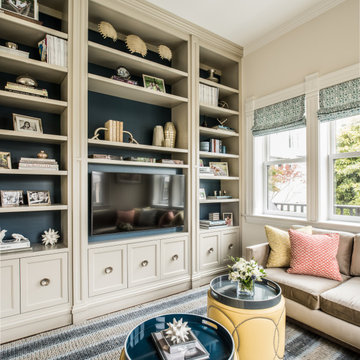
This four-story Victorian revival was amazing to see unfold; from replacing the foundation, building out the 1st floor, hoisting structural steel into place, and upgrading to in-floor radiant heat. This gorgeous “Old Lady” got all the bells and whistles.
This quintessential Victorian presented itself with all the complications imaginable when bringing an early 1900’s home back to life. Our favorite task? The Custom woodwork: hand carving and installing over 200 florets to match historical home details. Anyone would be hard-pressed to see the transitions from existing to new, but we invite you to come and try for yourselves!
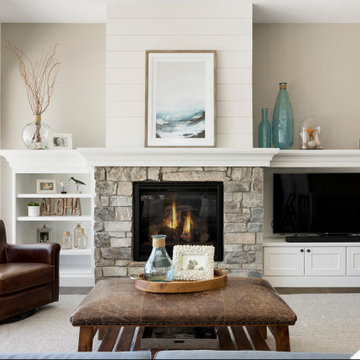
Esempio di un soggiorno tradizionale di medie dimensioni con sala formale, pareti beige, pavimento in legno massello medio, camino classico, cornice del camino in pietra e pavimento marrone
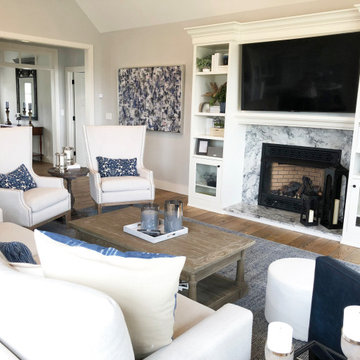
This modern rustic living room has high ceilings, hardwood flooring and a clear focal point: the marble tile fireplace with flat-screen TV and built ins on either side for more storage.
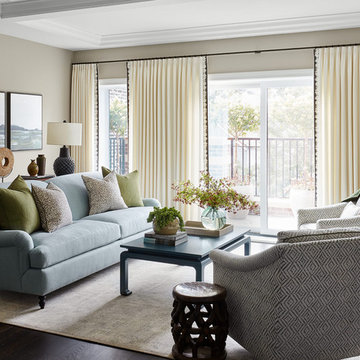
Photography: Dustin Halleck
Idee per un soggiorno classico con sala formale, pareti beige, parquet scuro, nessun camino e nessuna TV
Idee per un soggiorno classico con sala formale, pareti beige, parquet scuro, nessun camino e nessuna TV
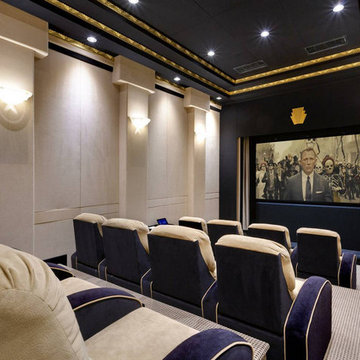
Home Theater
Immagine di un home theatre tradizionale di medie dimensioni e chiuso con pareti beige, moquette, schermo di proiezione e pavimento beige
Immagine di un home theatre tradizionale di medie dimensioni e chiuso con pareti beige, moquette, schermo di proiezione e pavimento beige
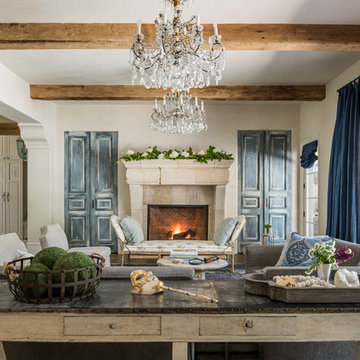
Esempio di un soggiorno mediterraneo aperto con pareti beige, parquet scuro, camino classico, cornice del camino in pietra e pavimento marrone
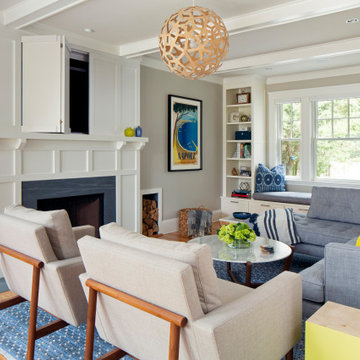
TEAM
Architect: LDa Architecture & Interiors
Interior Design: LDa Architecture & Interiors
Photographer: Sean Litchfield Photography
Esempio di un soggiorno tradizionale di medie dimensioni e aperto con sala formale, pareti beige, parquet chiaro, camino classico, cornice del camino in pietra e TV nascosta
Esempio di un soggiorno tradizionale di medie dimensioni e aperto con sala formale, pareti beige, parquet chiaro, camino classico, cornice del camino in pietra e TV nascosta
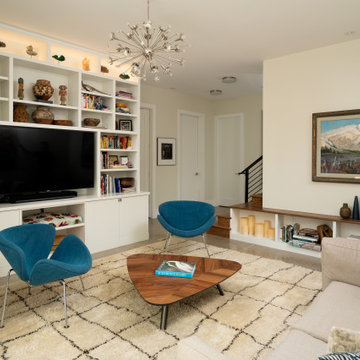
Idee per un soggiorno american style di medie dimensioni con pareti beige, nessun camino e pavimento marrone
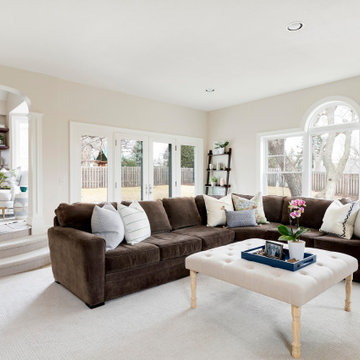
This space was refreshed with a coat of paint, new pillows and accessories - just to make it feel inviting and new, even thought it didn't undergo a major renovation like the rest of the house.
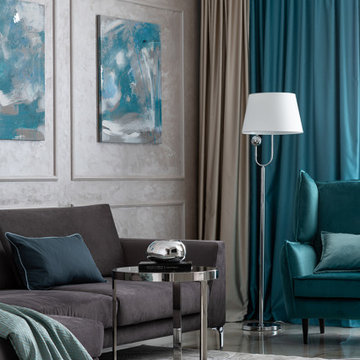
Уютная зона для чтения и просмотра ТВ. На стене триптих - художник Петр Серебровский
Idee per un soggiorno chic di medie dimensioni e aperto con pareti beige, pavimento in gres porcellanato, nessun camino, TV a parete e pavimento grigio
Idee per un soggiorno chic di medie dimensioni e aperto con pareti beige, pavimento in gres porcellanato, nessun camino, TV a parete e pavimento grigio
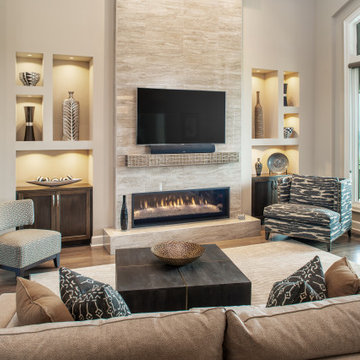
Esempio di un grande soggiorno chic aperto con sala formale, pareti beige, parquet scuro, camino lineare Ribbon, cornice del camino piastrellata, TV a parete e pavimento marrone
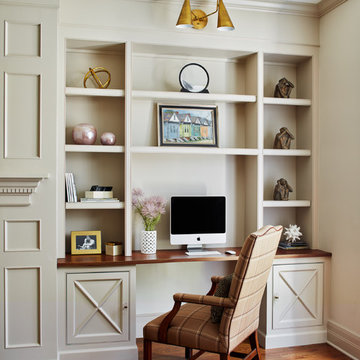
This Family Room is designed for quality family time with plenty of function. A full wall of JWH Custom Cabinetry created balance and symmetry around the existing fireplace. The storage and display cabinets, wall panels, and built-in desk transformed this space.
Space planning and cabinetry: Jennifer Howard, JWH
Cabinet Installation: JWH Construction Management
Photography: Tim Lenz.
Living con pareti beige e pareti viola - Foto e idee per arredare
5