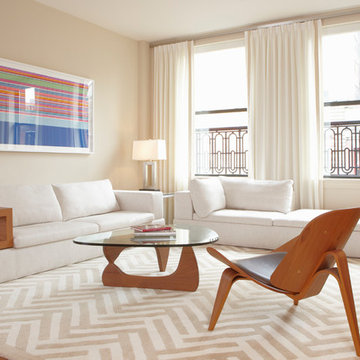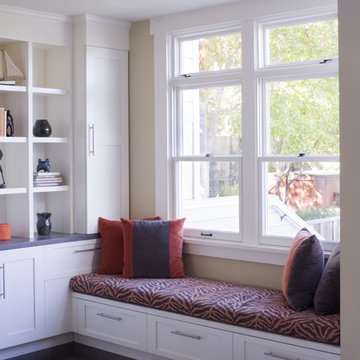Living con pareti beige e pareti rosse - Foto e idee per arredare
Filtra anche per:
Budget
Ordina per:Popolari oggi
61 - 80 di 171.573 foto
1 di 3

Foto di un soggiorno chic di medie dimensioni e aperto con camino classico, cornice del camino in pietra, sala formale, pareti beige, pavimento in legno massello medio, nessuna TV, pavimento marrone e tappeto
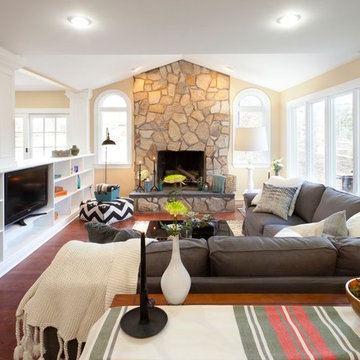
The homeowners of this house wanted to maintain the open feeling of their space, but add a little more distinction between the different zones of the first floor. By adding a structural half wall with custom shelving, we combined design and function. A stone fireplace flanked by arched windows is the main focal point of the room, while a comfortable gray sectional - piled high with pillows and throws - offers plenty of seating to gather around the TV custom fit into the shelving of the half wall. A bar opposite the fireplace is perfect for entertaining. Photo by Chris Amaral.
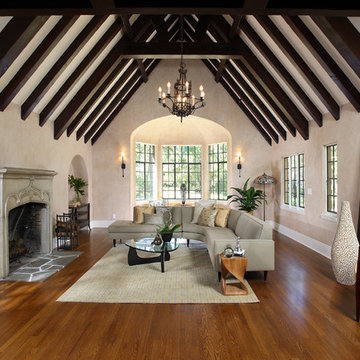
Ispirazione per un grande soggiorno chic chiuso con pareti beige, sala formale, pavimento in legno massello medio, camino classico e cornice del camino in intonaco
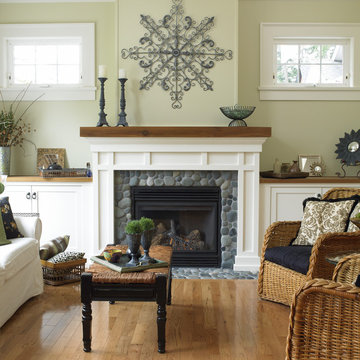
Beautiful Design/ Build by Christopher Developments
Ispirazione per un soggiorno classico con pareti beige, pavimento in legno massello medio e camino classico
Ispirazione per un soggiorno classico con pareti beige, pavimento in legno massello medio e camino classico

Photography: Phillip Mueller
Architect: Murphy & Co. Design
Builder: Kyle Hunt
Immagine di un ampio soggiorno classico con pareti beige, camino classico e tappeto
Immagine di un ampio soggiorno classico con pareti beige, camino classico e tappeto

Traditional Kitchen and Family Room, Benvenuti and Stein, Design Build Chicago North Shore
Immagine di un soggiorno chic aperto con pareti beige, camino classico, cornice del camino in pietra e TV a parete
Immagine di un soggiorno chic aperto con pareti beige, camino classico, cornice del camino in pietra e TV a parete
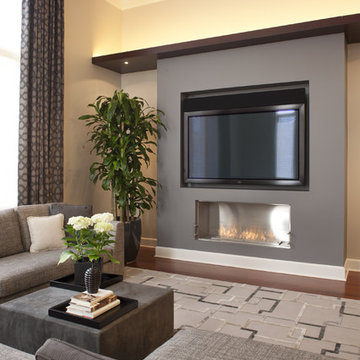
Immagine di un soggiorno minimal con pareti beige, parquet scuro, camino lineare Ribbon, TV a parete e tappeto
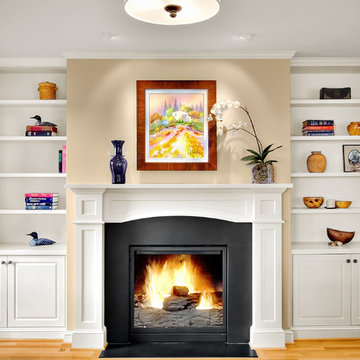
Foto di un soggiorno chic con pareti beige, parquet chiaro, camino classico, nessuna TV e tappeto

The perfect spot for any occasion. Whether it's a family movie night or a quick nap, this neutral chaise sectional accompanied by the stone fireplace makes the best area.

Overall view of a recently styled family room complete with stone fireplace and wood mantel, medium wood custom built-ins, sofa and chairs, black console table with white table lamps, traverse rod window treatments and exposed beams in Charlotte, NC.
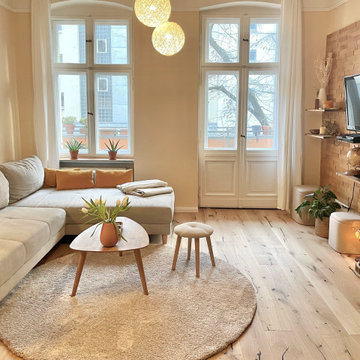
Helle, gemütliche Altbau Einrichtung im greigen Scandi Look mit Holzvertäfelung.
Ispirazione per un soggiorno nordico di medie dimensioni con pareti beige, parquet chiaro, TV a parete, pavimento marrone e pareti in legno
Ispirazione per un soggiorno nordico di medie dimensioni con pareti beige, parquet chiaro, TV a parete, pavimento marrone e pareti in legno
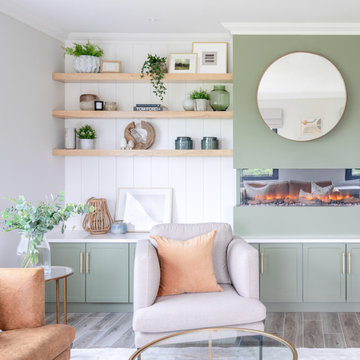
A living room renovation designed for a lovely client in scenic Co. Cork.
The client wanted a classic yet young feel to their living space working with a rich colour palette of earthy greens, linens, washed woods and marble finishes.
We designed a bespoke built-in TV unit and reading window bench to create different zones to relax in the interior.
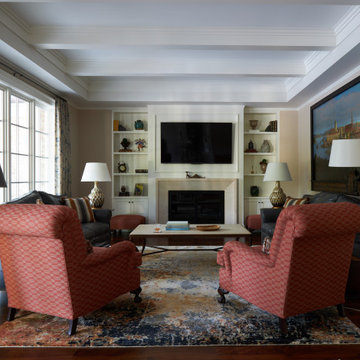
Ispirazione per un grande soggiorno classico chiuso con pareti beige, pavimento in legno massello medio, camino classico, cornice del camino in pietra, TV a parete e travi a vista
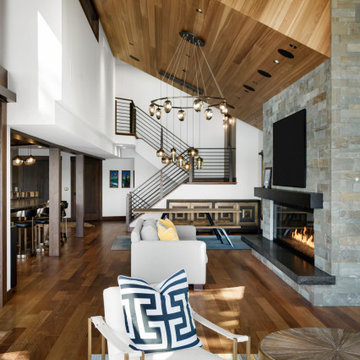
Beautiful large expansive MARVIN windows. Fir means for mantle and rock edge hearth. Floor is beautiful ipe/Brazillian walnut
Immagine di un grande soggiorno moderno aperto con pareti beige, pavimento in legno massello medio, camino lineare Ribbon, cornice del camino in pietra, TV a parete, pavimento marrone e soffitto a volta
Immagine di un grande soggiorno moderno aperto con pareti beige, pavimento in legno massello medio, camino lineare Ribbon, cornice del camino in pietra, TV a parete, pavimento marrone e soffitto a volta
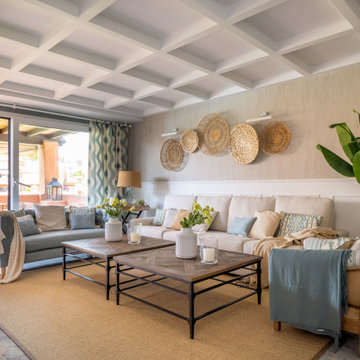
Esempio di un grande soggiorno chic aperto con sala formale, pareti beige, pavimento in marmo, camino classico, nessuna TV, pavimento grigio, soffitto a cassettoni, carta da parati e tappeto
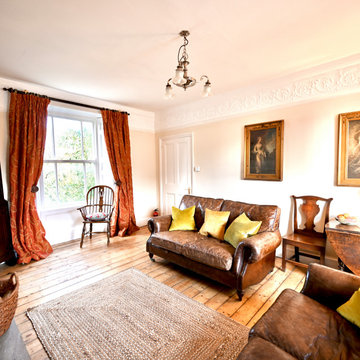
Esempio di un soggiorno tradizionale con pareti beige e pavimento in legno massello medio

The family room is adjacent to the kitchen and has lots of comfy places to sit and relax. A custom sofa, two blue velvet arm chairs and a rattan chair surround a large leather ottoman. The large built in holds books, accessories and greenery. A family friendly rug and custom pillows in blues and greens tie it all together.
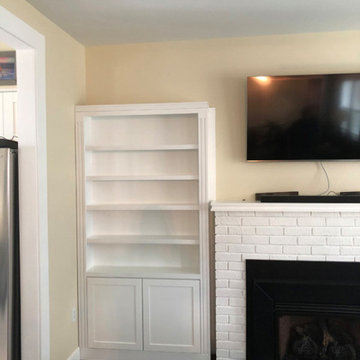
Turn your room into a space that matches your personality. Store your favorite things with easily accessible bookshelves. You can even have a private, secret space that only you know about!
Custom Built-In Shaker Bookcases (Hidden Room Behind Left Bookcase) shown in Solid Bright White on Maple with Flat Trim, 3" Flat Base, 5 Adjustable Shelves and Flat Panel Shaker Doors on Bottom. Crown Molding to Match Fireplace Mantel and Doors on Bottom are 30" from Floor.
Left Side Facing Bookcase (Hidden Room Behind) Measures 44w x 86h x 8d and the Right Side Facing Bookcase Measures 52w x 86h x 8d.
Living con pareti beige e pareti rosse - Foto e idee per arredare
4



