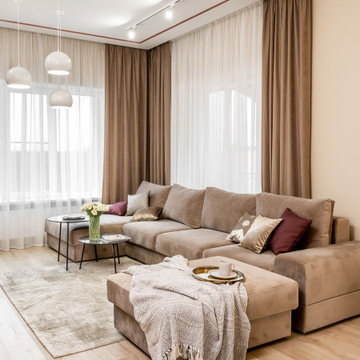Living con pareti beige e pareti multicolore - Foto e idee per arredare
Filtra anche per:
Budget
Ordina per:Popolari oggi
101 - 120 di 178.904 foto
1 di 3
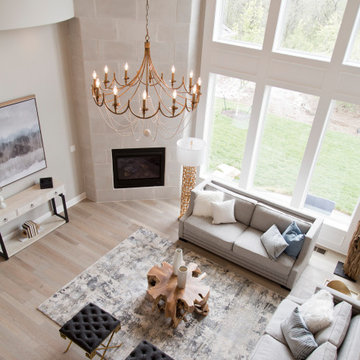
Walls: Skyline Steel #1015
Trim: Pure White #7005
Ceilings: Modern Gray #7632
Whie oak: 50% Miniwax Pickled Oak/ 50% Miniwax Simply White
Light fixtures: Wilson Lighting
Flooring: Master's Craft Longhouse Plank in Dartmoor
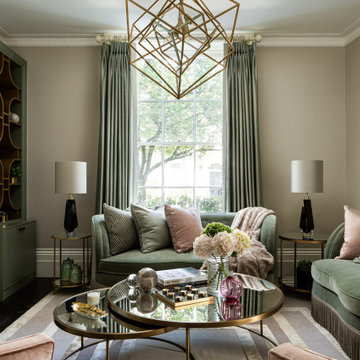
Idee per un soggiorno classico di medie dimensioni e chiuso con sala formale, pareti beige, parquet scuro, camino classico, nessuna TV e pavimento marrone
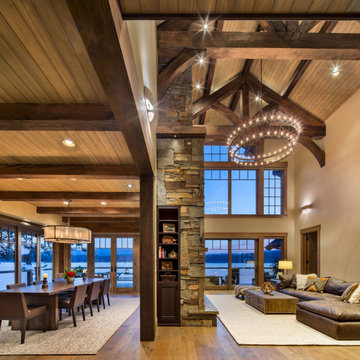
Great Room and Dining Room with views of Priest Lake, Idaho. Photo by Marie-Dominique Verdier.
Immagine di un soggiorno stile rurale di medie dimensioni e aperto con pavimento in legno massello medio, camino classico, cornice del camino in pietra, pavimento beige, soffitto a volta e pareti beige
Immagine di un soggiorno stile rurale di medie dimensioni e aperto con pavimento in legno massello medio, camino classico, cornice del camino in pietra, pavimento beige, soffitto a volta e pareti beige

Ispirazione per un grande soggiorno minimalista aperto con pareti beige, parquet chiaro, nessun camino, TV a parete, pavimento beige, soffitto ribassato e pareti in mattoni
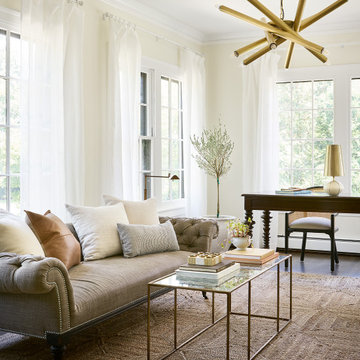
Foto di un grande soggiorno tradizionale aperto con sala formale, pareti beige, parquet scuro e pavimento marrone

We designed and renovated a Mid-Century Modern home into an ADA compliant home with an open floor plan and updated feel. We incorporated many of the homes original details while modernizing them. We converted the existing two car garage into a master suite and walk in closet, designing a master bathroom with an ADA vanity and curb-less shower. We redesigned the existing living room fireplace creating an artistic focal point in the room. The project came with its share of challenges which we were able to creatively solve, resulting in what our homeowners feel is their first and forever home.
This beautiful home won three design awards:
• Pro Remodeler Design Award – 2019 Platinum Award for Universal/Better Living Design
• Chrysalis Award – 2019 Regional Award for Residential Universal Design
• Qualified Remodeler Master Design Awards – 2019 Bronze Award for Universal Design
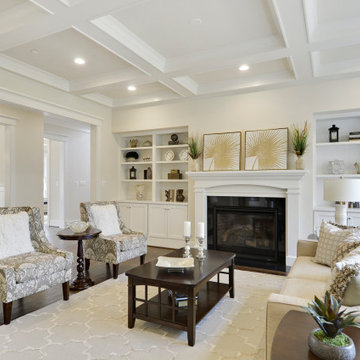
Esempio di un grande soggiorno classico aperto con sala formale, pareti beige, pavimento in legno massello medio, camino classico, cornice del camino in intonaco, nessuna TV, pavimento marrone e soffitto a cassettoni
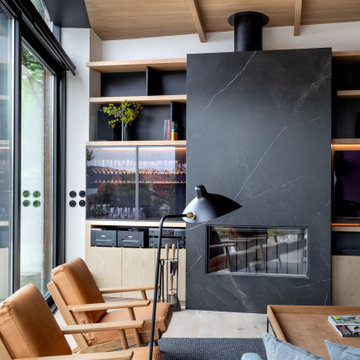
Foto di un grande soggiorno tropicale aperto con sala formale, pareti beige, parquet chiaro, camino classico, cornice del camino piastrellata, pavimento beige e soffitto in legno
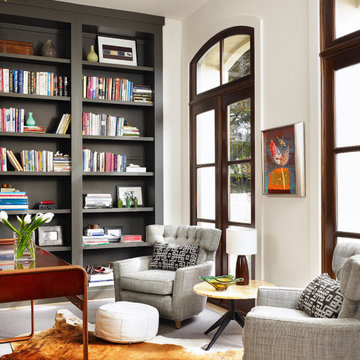
Esempio di un soggiorno minimalista di medie dimensioni e chiuso con libreria, pareti beige, parquet chiaro, nessun camino, nessuna TV e pavimento beige

Esempio di un soggiorno chic aperto con pareti beige, pavimento in legno massello medio, camino classico, cornice del camino piastrellata e pavimento marrone
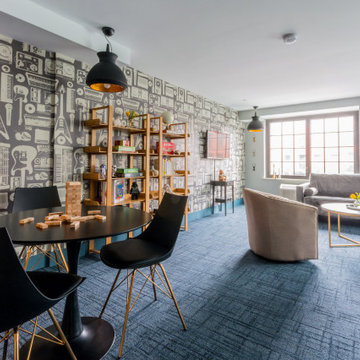
Tenant's lounge
Foto di un soggiorno industriale di medie dimensioni e chiuso con sala giochi, pareti multicolore, moquette, nessun camino, TV a parete e pavimento blu
Foto di un soggiorno industriale di medie dimensioni e chiuso con sala giochi, pareti multicolore, moquette, nessun camino, TV a parete e pavimento blu
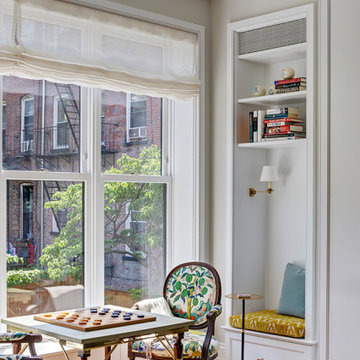
This Greek Revival row house in Boerum Hill was previously owned by a local architect who renovated it several times, including the addition of a two-story steel and glass extension at the rear. The new owners came to us seeking to restore the house and its original formality, while adapting it to the modern needs of a family of five. The detailing of the 25 x 36 foot structure had been lost and required some sleuthing into the history of Greek Revival style in historic Brooklyn neighborhoods.
In addition to completely re-framing the interior, the house also required a new south-facing brick façade due to significant deterioration. The modern extension was replaced with a more traditionally detailed wood and copper- clad bay, still open to natural light and the garden view without sacrificing comfort. The kitchen was relocated from the first floor to the garden level with an adjacent formal dining room. Both rooms were enlarged from their previous iterations to accommodate weekly dinners with extended family. The kitchen includes a home office and breakfast nook that doubles as a homework station. The cellar level was further excavated to accommodate finished storage space and a playroom where activity can be monitored from the kitchen workspaces.
The parlor floor is now reserved for entertaining. New pocket doors can be closed to separate the formal front parlor from the more relaxed back portion, where the family plays games or watches TV together. At the end of the hall, a powder room with brass details, and a luxe bar with antique mirrored backsplash and stone tile flooring, leads to the deck and direct garden access. Because of the property width, the house is able to provide ample space for the interior program within a shorter footprint. This allows the garden to remain expansive, with a small lawn for play, an outdoor food preparation area with a cast-in-place concrete bench, and a place for entertaining towards the rear. The newly designed landscaping will continue to develop, further enhancing the yard’s feeling of escape, and filling-in the views from the kitchen and back parlor above. A less visible, but equally as conscious, addition is a rooftop PV solar array that provides nearly 100% of the daily electrical usage, with the exception of the AC system on hot summer days.
The well-appointed interiors connect the traditional backdrop of the home to a youthful take on classic design and functionality. The materials are elegant without being precious, accommodating a young, growing family. Unique colors and patterns provide a feeling of luxury while inviting inhabitants and guests to relax and enjoy this classic Brooklyn brownstone.
This project won runner-up in the architecture category for the 2017 NYC&G Innovation in Design Awards and was featured in The American House: 100 Contemporary Homes.
Photography by Francis Dzikowski / OTTO
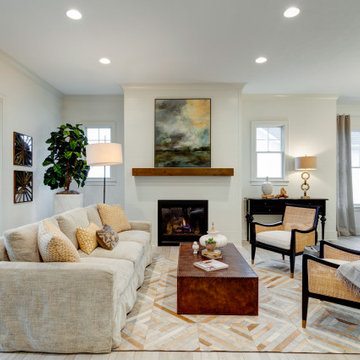
Idee per un soggiorno design di medie dimensioni e aperto con pareti beige, pavimento in vinile, camino classico, cornice del camino in legno, nessuna TV e pavimento beige
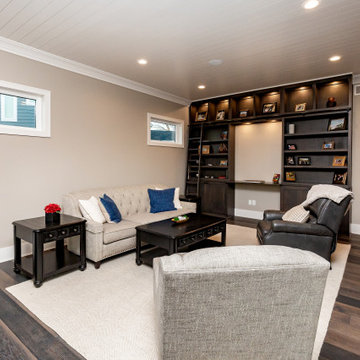
Foto di un soggiorno classico di medie dimensioni e chiuso con pareti beige, pavimento in legno massello medio, camino classico, cornice del camino in pietra, nessuna TV e pavimento marrone
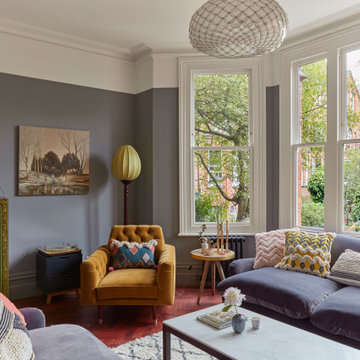
Esempio di un soggiorno vittoriano con pavimento in legno massello medio e pareti multicolore
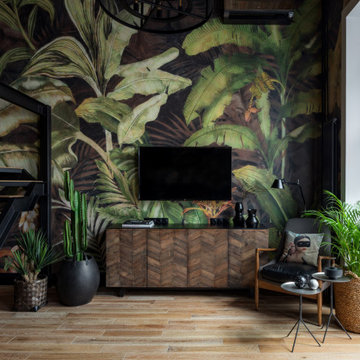
Idee per un piccolo soggiorno industriale stile loft con pareti multicolore, parquet chiaro, TV a parete e pavimento beige

Esempio di un soggiorno contemporaneo aperto con sala formale, nessuna TV, camino classico, soffitto a volta, pareti multicolore, pavimento in legno massello medio, pavimento marrone, pareti in legno e cornice del camino in pietra ricostruita
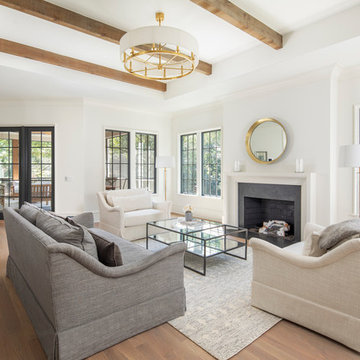
Windows and natural light abound. The 4 panel French door set leads outside to a screened terrace.
Idee per un grande soggiorno tradizionale aperto con pareti beige, pavimento in legno massello medio, camino classico e cornice del camino in cemento
Idee per un grande soggiorno tradizionale aperto con pareti beige, pavimento in legno massello medio, camino classico e cornice del camino in cemento
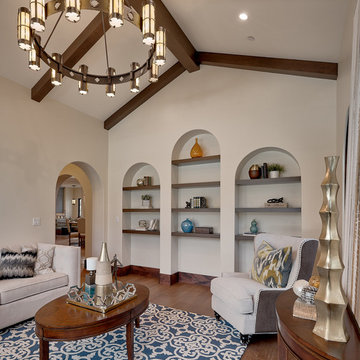
Idee per un grande soggiorno classico chiuso con libreria, pareti beige, pavimento in legno massello medio, nessuna TV e pavimento marrone
Living con pareti beige e pareti multicolore - Foto e idee per arredare
6



