Living con pareti beige e pareti arancioni - Foto e idee per arredare
Filtra anche per:
Budget
Ordina per:Popolari oggi
101 - 120 di 169.558 foto
1 di 3
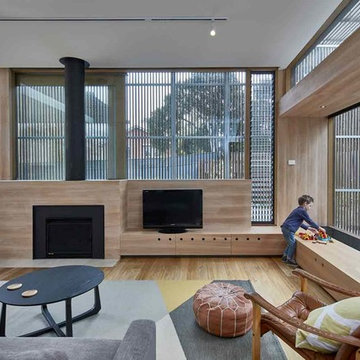
Lounge with fireplace and views towards the pool
Idee per un grande soggiorno contemporaneo aperto con pareti beige, parquet chiaro, stufa a legna, cornice del camino in metallo, TV autoportante e pavimento beige
Idee per un grande soggiorno contemporaneo aperto con pareti beige, parquet chiaro, stufa a legna, cornice del camino in metallo, TV autoportante e pavimento beige
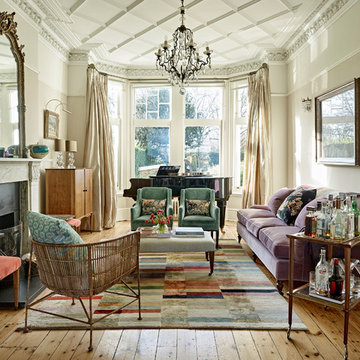
Elegant formal sitting room in detached Victorian London house. Colour and pattern are balanced with neutrals. Contemporary and traditional pieces are combined to create a personal, glamorous feel.
Interior Design Kate Renwick
Photography Nick Smith

Ispirazione per un soggiorno country di medie dimensioni e aperto con pareti beige, camino classico, cornice del camino in pietra, nessuna TV, pavimento marrone e parquet scuro
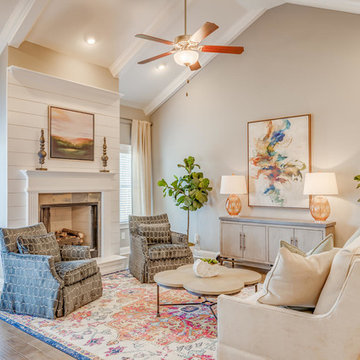
Immagine di un soggiorno chic con sala formale, pareti beige, pavimento in legno massello medio, camino classico, nessuna TV e pavimento marrone
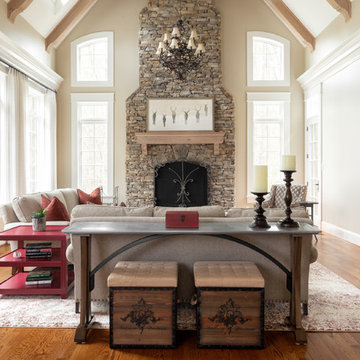
Filling a large great room is always a challenge. I used two large matching sofas and designed a large cocktail table to service both sofas. The table was made by Seth Woods.
The sofa fabric is contract grade to be child and pet friendly. The rug is polypropylene and very stain resistant as well.
The window treatments are sheer lined with sheer to filter the light and frame the window nicely.
The sofa table is a custom design. We wanted to bring a metal finish into the room and we wanted to place the 2 storage benches under it to conceal toys. The arched stretcher in the design allows for that. This was fabricated by Small Axe Forge and Daylight Cabinetry.
We used neutral tones and textures to keep the room calm and serene. The red accents were brought in to add warmth and depth.
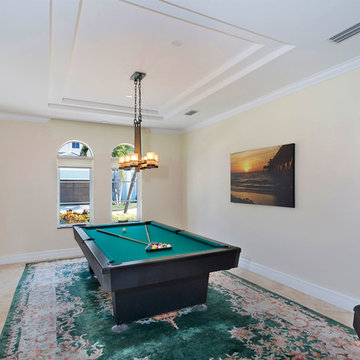
Billiards
Idee per un soggiorno mediterraneo di medie dimensioni e aperto con pareti beige, pavimento in gres porcellanato, nessun camino, nessuna TV e pavimento beige
Idee per un soggiorno mediterraneo di medie dimensioni e aperto con pareti beige, pavimento in gres porcellanato, nessun camino, nessuna TV e pavimento beige

This Great Room features one of our most popular fireplace designs with shiplap, a modern mantel and optional built -in cabinets with drywall shelves.
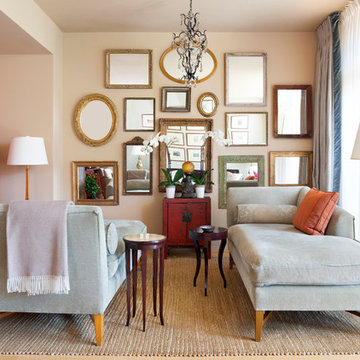
Adjoining the living space, the lounge area showcases a wall of mirrors made with gilt frames found by the owner in the attic of his previous home. A black iron-and-crystal chandelier hangs above a pair of Nancy Corzine chaises in silk velvet. An accent wall in Coral Red arrowroot grasscloth by Phillip Jeffires picks up the hue the red lacquered Chinese chest.
Photograph © Stacy Zarin Goldberg Photography
Project designed by Boston interior design studio Dane Austin Design. They serve Boston, Cambridge, Hingham, Cohasset, Newton, Weston, Lexington, Concord, Dover, Andover, Gloucester, as well as surrounding areas.
For more about Dane Austin Design, click here: https://daneaustindesign.com/
To learn more about this project, click here: https://daneaustindesign.com/dupont-circle-highrise

This Condo has been in the family since it was first built. And it was in desperate need of being renovated. The kitchen was isolated from the rest of the condo. The laundry space was an old pantry that was converted. We needed to open up the kitchen to living space to make the space feel larger. By changing the entrance to the first guest bedroom and turn in a den with a wonderful walk in owners closet.
Then we removed the old owners closet, adding that space to the guest bath to allow us to make the shower bigger. In addition giving the vanity more space.
The rest of the condo was updated. The master bath again was tight, but by removing walls and changing door swings we were able to make it functional and beautiful all that the same time.
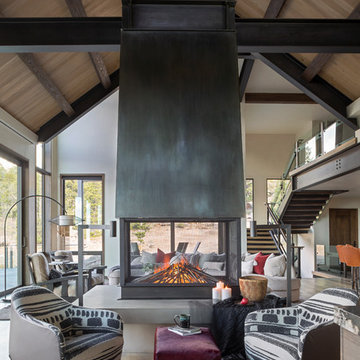
Foto di un soggiorno stile rurale aperto con pareti beige, pavimento in legno massello medio, camino bifacciale, cornice del camino in metallo e pavimento marrone
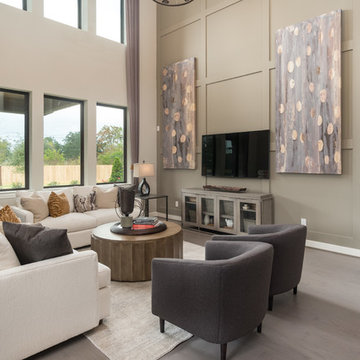
Foto di un soggiorno chic di medie dimensioni e aperto con pareti beige, parquet chiaro, TV a parete e pavimento grigio
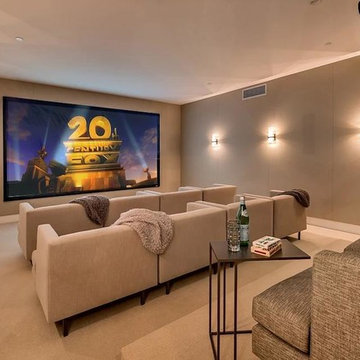
Immagine di un grande home theatre moderno chiuso con pareti beige, moquette, schermo di proiezione e pavimento beige
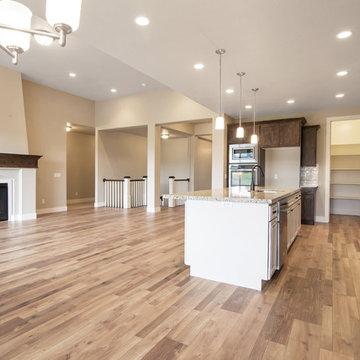
Traditional styled selections in this Monte Rosa, fitting this charming mountain new home community at Appenzell in Midway, Utah
Ispirazione per un soggiorno tradizionale con pareti beige, pavimento in laminato, camino classico, cornice del camino in intonaco e pavimento beige
Ispirazione per un soggiorno tradizionale con pareti beige, pavimento in laminato, camino classico, cornice del camino in intonaco e pavimento beige
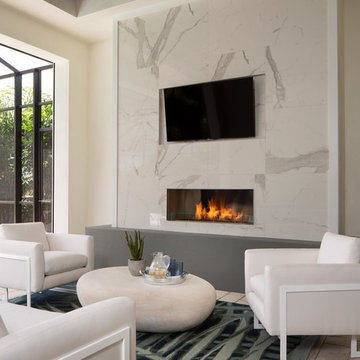
Ispirazione per un soggiorno design con pareti beige, camino lineare Ribbon, TV a parete e pavimento beige
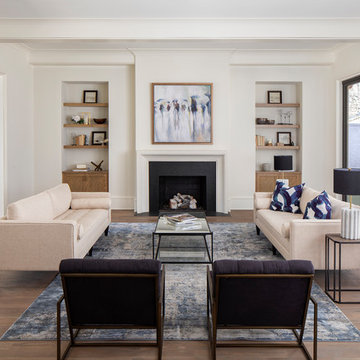
Foto di un grande soggiorno classico aperto con sala formale, pareti beige, pavimento in legno massello medio, camino classico, cornice del camino in pietra, nessuna TV e pavimento marrone
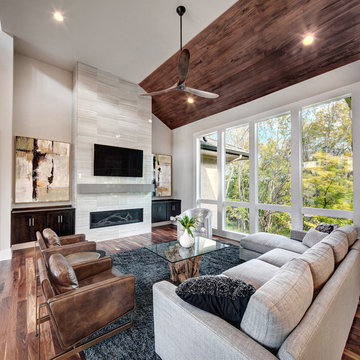
Immagine di un soggiorno tradizionale chiuso con sala formale, pareti beige, parquet scuro, camino lineare Ribbon, cornice del camino piastrellata, TV a parete e pavimento marrone
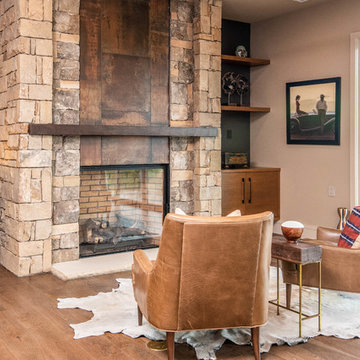
Immagine di un grande soggiorno minimalista aperto con pareti beige, parquet scuro, camino classico, cornice del camino in pietra, pavimento marrone e tappeto
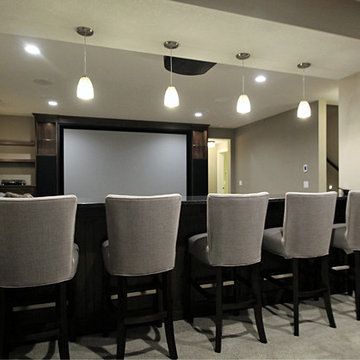
Home Bar - addition to Theater Area
Idee per un ampio home theatre classico aperto con pareti beige, moquette, schermo di proiezione e pavimento beige
Idee per un ampio home theatre classico aperto con pareti beige, moquette, schermo di proiezione e pavimento beige
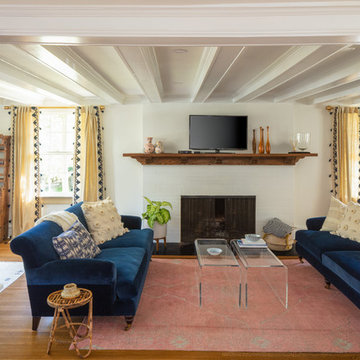
Kyle Caldwell
Idee per un soggiorno tradizionale chiuso con pareti beige, pavimento in legno massello medio, camino classico, cornice del camino in mattoni, TV a parete e pavimento marrone
Idee per un soggiorno tradizionale chiuso con pareti beige, pavimento in legno massello medio, camino classico, cornice del camino in mattoni, TV a parete e pavimento marrone
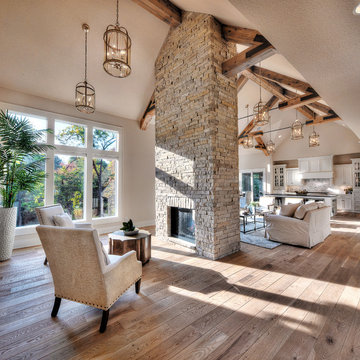
Starr Homes
Ispirazione per un grande soggiorno stile marinaro aperto con pareti beige, parquet chiaro, camino classico, cornice del camino in pietra, TV a parete e pavimento beige
Ispirazione per un grande soggiorno stile marinaro aperto con pareti beige, parquet chiaro, camino classico, cornice del camino in pietra, TV a parete e pavimento beige
Living con pareti beige e pareti arancioni - Foto e idee per arredare
6


