Living con pareti beige e nessuna TV - Foto e idee per arredare
Filtra anche per:
Budget
Ordina per:Popolari oggi
1 - 20 di 37.294 foto
1 di 3
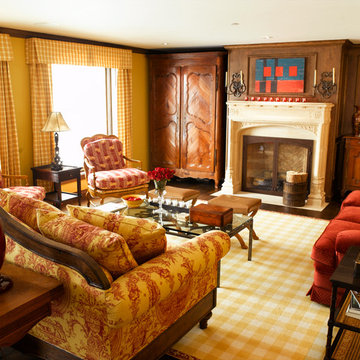
Foto di un soggiorno classico chiuso e di medie dimensioni con sala formale, pareti beige, parquet scuro, camino classico, cornice del camino in legno, nessuna TV e pavimento multicolore

Chipper Hatter
Esempio di un grande soggiorno aperto con sala formale, pareti beige, camino classico, pavimento con piastrelle in ceramica, cornice del camino in pietra e nessuna TV
Esempio di un grande soggiorno aperto con sala formale, pareti beige, camino classico, pavimento con piastrelle in ceramica, cornice del camino in pietra e nessuna TV

Photographer: Beth Singer
Immagine di un soggiorno chic di medie dimensioni e chiuso con sala formale, camino classico, nessuna TV, pareti beige, pavimento con piastrelle in ceramica e cornice del camino in intonaco
Immagine di un soggiorno chic di medie dimensioni e chiuso con sala formale, camino classico, nessuna TV, pareti beige, pavimento con piastrelle in ceramica e cornice del camino in intonaco

The Fontana Bridge residence is a mountain modern lake home located in the mountains of Swain County. The LEED Gold home is mountain modern house designed to integrate harmoniously with the surrounding Appalachian mountain setting. The understated exterior and the thoughtfully chosen neutral palette blend into the topography of the wooded hillside.
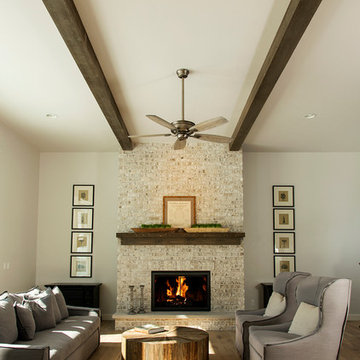
Ispirazione per un grande soggiorno country aperto con pareti beige, parquet chiaro, camino classico, cornice del camino in mattoni e nessuna TV
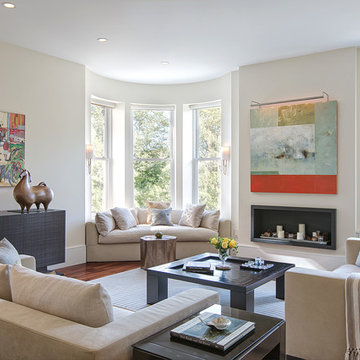
Photography: SGM Photography
Idee per un soggiorno chic con sala formale, pareti beige, parquet scuro e nessuna TV
Idee per un soggiorno chic con sala formale, pareti beige, parquet scuro e nessuna TV
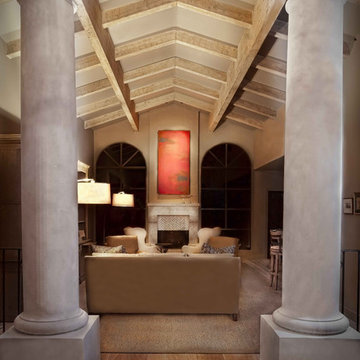
Steven Kaye Photography
Esempio di un grande soggiorno classico aperto con sala formale, pareti beige, pavimento in terracotta, camino classico, cornice del camino in pietra e nessuna TV
Esempio di un grande soggiorno classico aperto con sala formale, pareti beige, pavimento in terracotta, camino classico, cornice del camino in pietra e nessuna TV

Immagine di un piccolo soggiorno contemporaneo chiuso con libreria, pareti beige, parquet scuro, nessun camino e nessuna TV
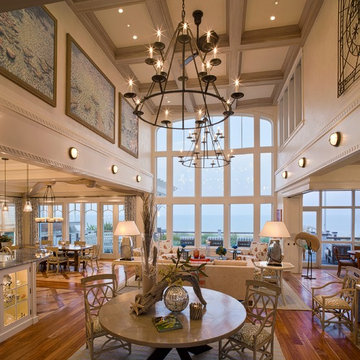
Ispirazione per un ampio soggiorno costiero aperto con pareti beige, nessuna TV e pavimento in legno massello medio

Esempio di un soggiorno chic chiuso con pareti beige, pavimento in legno massello medio, camino classico, nessuna TV e pavimento marrone

Designed in 1805 by renowned architect Sir John Nash, this Grade II listed former coach house in the Devon countryside, sits on a south-facing hill, with uninterrupted views to the River Dart.
Though retaining its classical appeal and proportions, the house had previously been poorly converted and needed significant repair and internal reworking to transform it into a modern and practical family home. The brief – and the challenge – was to achieve this while retaining the essence of Nash’s original design.
We had previously worked with our clients and so we had a good understanding of their needs and requirements. Together, we assessed the features that had first attracted them to the property and advised on which elements would need to be altered or rebuilt.
Preserving and repairing where appropriate, interior spaces were reconfigured and traditional details reinterpreted. Nash’s original building was based on Palladian principals, and we emphasised this further by creating axial views through the building from one side to the other and beyond to the garden.
The work was undertaken in three phases, beginning with the conversion and restoration of the existing building. This was followed by the addition of two unashamedly contemporary elements: to the west, a glazed light-filled living space with views across the garden and, echoing the symmetry of Nash’s original design, an open pergola and pool to the east.
The main staircase was repositioned and redesigned to improve flow and to sit more comfortable with the building’s muted classical aesthetic. Similarly, new panelled and arched door and window linings were designed to accord with the original arched openings of the coach house.
Photographing the property again, twenty years after our conversion, it was interesting to see how once-new additions and changes have long settled into the character of the house. Outside, the stone walls and hard landscaping we added, are softened by time and nature with mosses and ferns. Inside, hardwearing limestone floors and the crafted joinery elements, particularly the staircase, are improving with the patina of wear and time.
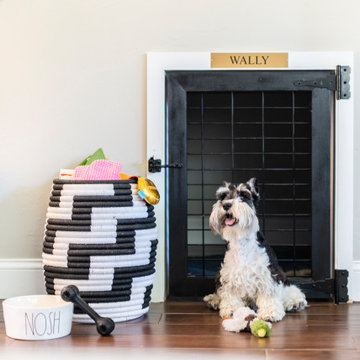
This is the informal family room with built-in desk
Esempio di un soggiorno boho chic di medie dimensioni e aperto con pareti beige, pavimento in legno massello medio, camino classico, cornice del camino in mattoni, nessuna TV e pavimento marrone
Esempio di un soggiorno boho chic di medie dimensioni e aperto con pareti beige, pavimento in legno massello medio, camino classico, cornice del camino in mattoni, nessuna TV e pavimento marrone
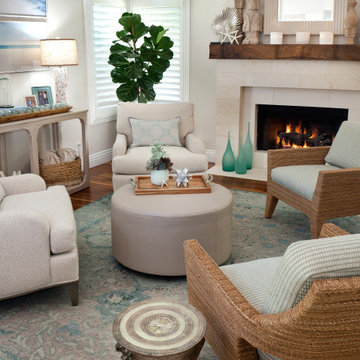
Instead of the traditional sofa/chair seating arrangement, four comfy chairs allow for gathering, reading, conversation and napping.
Idee per un piccolo soggiorno costiero aperto con pareti beige, pavimento in legno massello medio, camino classico, cornice del camino in pietra, nessuna TV, pavimento marrone e soffitto a volta
Idee per un piccolo soggiorno costiero aperto con pareti beige, pavimento in legno massello medio, camino classico, cornice del camino in pietra, nessuna TV, pavimento marrone e soffitto a volta
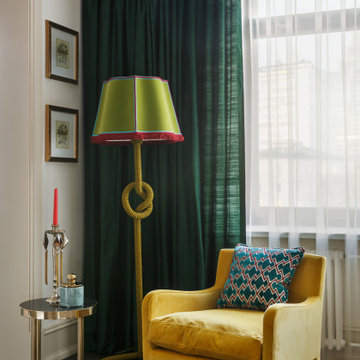
Immagine di un soggiorno classico di medie dimensioni e aperto con pareti beige, pavimento in legno massello medio, nessuna TV e pavimento marrone
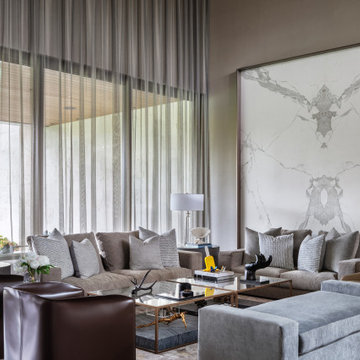
Foto di un ampio soggiorno contemporaneo aperto con sala formale, pareti beige, nessuna TV e pavimento nero
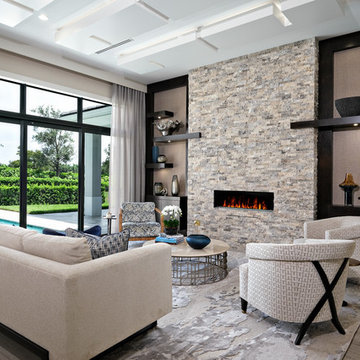
Foto di un soggiorno minimal aperto con sala formale, pareti beige, pavimento in legno massello medio, camino lineare Ribbon, cornice del camino in pietra, nessuna TV e pavimento marrone

Inspired by the majesty of the Northern Lights and this family's everlasting love for Disney, this home plays host to enlighteningly open vistas and playful activity. Like its namesake, the beloved Sleeping Beauty, this home embodies family, fantasy and adventure in their truest form. Visions are seldom what they seem, but this home did begin 'Once Upon a Dream'. Welcome, to The Aurora.
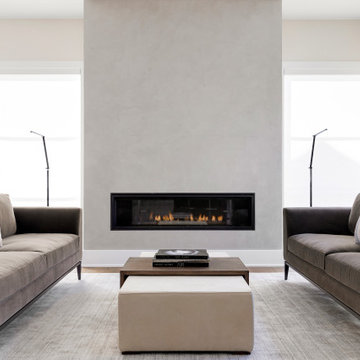
Esempio di un soggiorno contemporaneo con sala formale, pareti beige, camino lineare Ribbon e nessuna TV
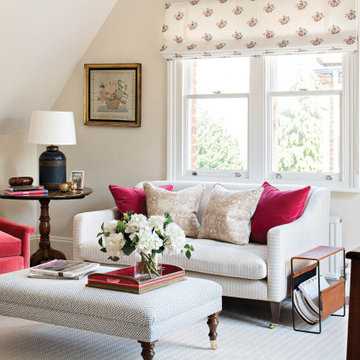
Ispirazione per un soggiorno classico con sala formale, pareti beige, parquet scuro, nessun camino e nessuna TV
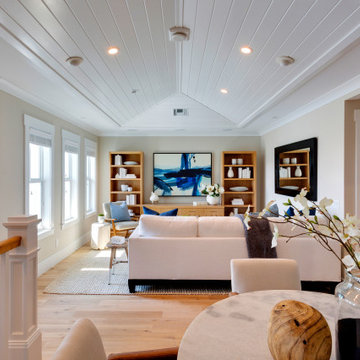
Loft
Immagine di un soggiorno minimal di medie dimensioni e stile loft con pareti beige, parquet chiaro, nessun camino, nessuna TV e pavimento beige
Immagine di un soggiorno minimal di medie dimensioni e stile loft con pareti beige, parquet chiaro, nessun camino, nessuna TV e pavimento beige
Living con pareti beige e nessuna TV - Foto e idee per arredare
1


