Living con pareti beige e cornice del camino piastrellata - Foto e idee per arredare
Filtra anche per:
Budget
Ordina per:Popolari oggi
81 - 100 di 12.043 foto
1 di 3
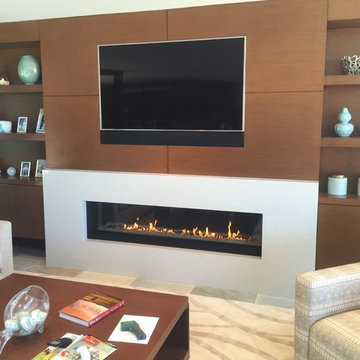
Esempio di un soggiorno contemporaneo di medie dimensioni e chiuso con sala formale, pareti beige, cornice del camino piastrellata, camino lineare Ribbon, pavimento in gres porcellanato, TV a parete e pavimento grigio
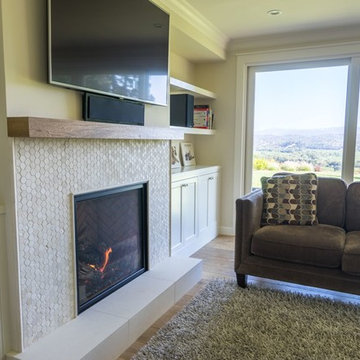
The living room features an ultra-modern fireplace, backed with hexagonal penny tiles, surrounded by new cabinetry. Light pours in through the windows, which frame the magnificent view of Dry Creek Valley.
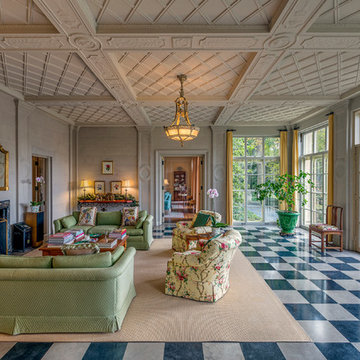
James Caulfield Photography
Esempio di un soggiorno tradizionale chiuso con sala formale, pareti beige, camino classico, cornice del camino piastrellata, nessuna TV e pavimento multicolore
Esempio di un soggiorno tradizionale chiuso con sala formale, pareti beige, camino classico, cornice del camino piastrellata, nessuna TV e pavimento multicolore
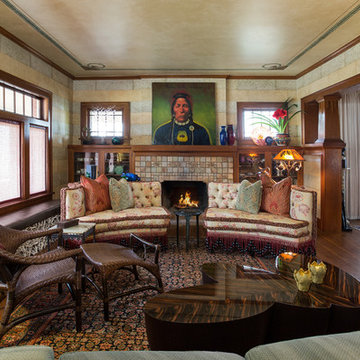
With a wry smile and a penchant for artisanal quality, she asked, "Can you mix Egyptian Art Deco, Funky Modern, and Western Lodge styles in my historic 1910 Prairie Style home?"
Yes, ma'am. Yes I can.
...I'll freely admit, and so will Nancy, the pair of vintage couches we redressed flanking the fireplace are simply hilarious. I call them "Mae West Had A Twin Sister". ;P
photography by Steve Voelker
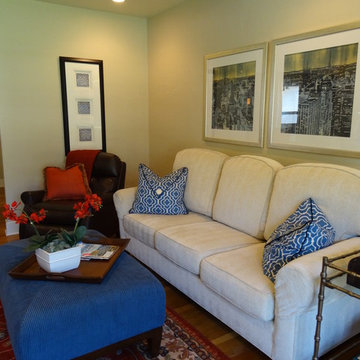
The neural fabric on the sofa is a nice balance to the color throughout the rest of the room
Ispirazione per un soggiorno chic di medie dimensioni con pareti beige, parquet chiaro, camino classico, cornice del camino piastrellata e TV a parete
Ispirazione per un soggiorno chic di medie dimensioni con pareti beige, parquet chiaro, camino classico, cornice del camino piastrellata e TV a parete
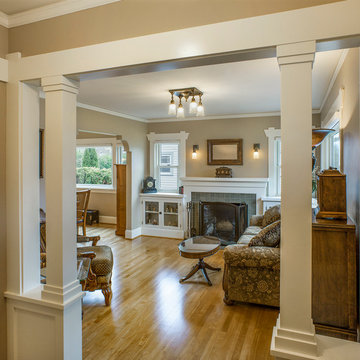
Ispirazione per un soggiorno stile americano di medie dimensioni e aperto con pareti beige, parquet chiaro, camino classico e cornice del camino piastrellata
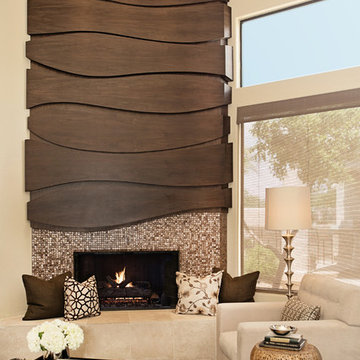
Studio Four G Photography
Foto di un soggiorno design con pareti beige, camino ad angolo, cornice del camino piastrellata e sala formale
Foto di un soggiorno design con pareti beige, camino ad angolo, cornice del camino piastrellata e sala formale
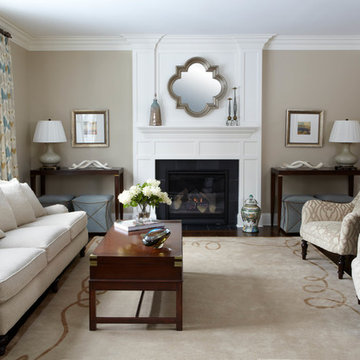
Photography by Kieth Scott Morton
Immagine di un soggiorno tradizionale di medie dimensioni e chiuso con pareti beige, parquet scuro, camino classico, cornice del camino piastrellata e nessuna TV
Immagine di un soggiorno tradizionale di medie dimensioni e chiuso con pareti beige, parquet scuro, camino classico, cornice del camino piastrellata e nessuna TV
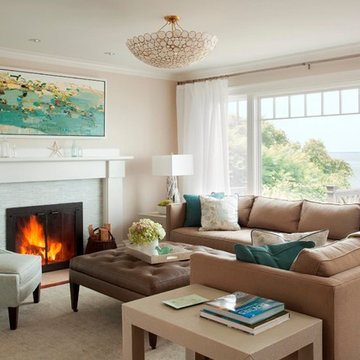
Photography: Eric Roth
Immagine di un grande soggiorno stile marino aperto con camino classico, cornice del camino piastrellata, pavimento in legno massello medio e pareti beige
Immagine di un grande soggiorno stile marino aperto con camino classico, cornice del camino piastrellata, pavimento in legno massello medio e pareti beige
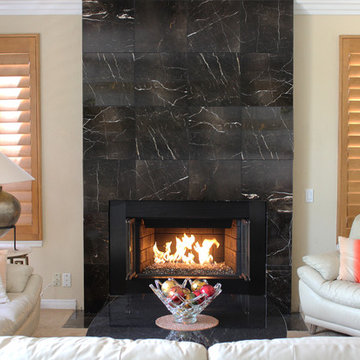
Marble tile fireplace surround.
Marble fireplace hearth.
Custom metal frame.
Foto di un soggiorno design di medie dimensioni e aperto con pareti beige, moquette, camino classico e cornice del camino piastrellata
Foto di un soggiorno design di medie dimensioni e aperto con pareti beige, moquette, camino classico e cornice del camino piastrellata

We were approached by a Karen, a renowned sculptor, and her husband Tim, a retired MD, to collaborate on a whole-home renovation and furnishings overhaul of their newly purchased and very dated “forever home” with sweeping mountain views in Tigard. Karen and I very quickly found that we shared a genuine love of color, and from day one, this project was artistic and thoughtful, playful, and spirited. We updated tired surfaces and reworked odd angles, designing functional yet beautiful spaces that will serve this family for years to come. Warm, inviting colors surround you in these rooms, and classic lines play with unique pattern and bold scale. Personal touches, including mini versions of Karen’s work, appear throughout, and pages from a vintage book of Audubon paintings that she’d treasured for “ages” absolutely shine displayed framed in the living room.
Partnering with a proficient and dedicated general contractor (LHL Custom Homes & Remodeling) makes all the difference on a project like this. Our clients were patient and understanding, and despite the frustrating delays and extreme challenges of navigating the 2020/2021 pandemic, they couldn’t be happier with the results.
Photography by Christopher Dibble
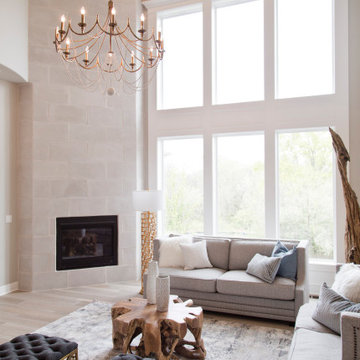
Ispirazione per un grande soggiorno aperto con sala formale, pareti beige, parquet chiaro, camino classico, cornice del camino piastrellata e pavimento beige
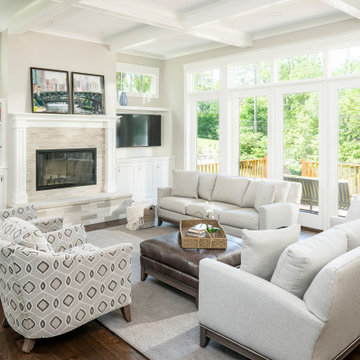
Floor to ceiling windows bring in ample natural daylight to this great room living area. The windows also provide a beautiful view of the surround yard. This home was custom built by Meadowlark Design+Build in Ann Arbor, Michigan. Photography by Joshua Caldwell. David Lubin Architect and Interiors by Acadia Hahlbrocht of Soft Surroundings.
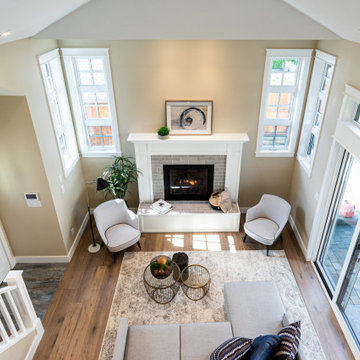
Foto di un soggiorno country di medie dimensioni e aperto con pareti beige, parquet chiaro, camino classico, cornice del camino piastrellata, nessuna TV e pavimento marrone
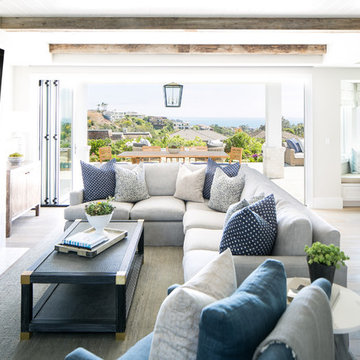
Foto di un soggiorno costiero aperto con pareti beige, parquet scuro, camino classico, cornice del camino piastrellata, TV a parete e pavimento marrone

Idee per un soggiorno design con pareti beige, camino lineare Ribbon, cornice del camino piastrellata, TV nascosta e pavimento beige
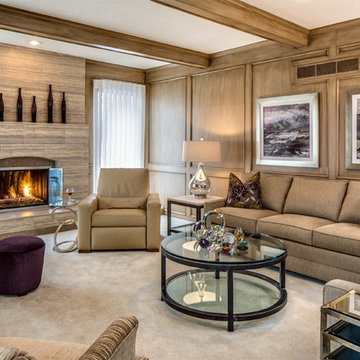
Our client found Design Connection, Inc. through reading featured articles in local magazines for many years. Her home was 25 years old and never been updated. Their furniture and accessories were well past their prime. The brick fireplace, the focal point of the room, looked dark and dingy. Upon completion of our first interview with the client I realized her style was transitional and the facade of the fireplace would not work with her new furnishings as well as the golden oak paneling.
We brought in our very talented faux painter to access the paneling about changing the color to a soft neutral glow and we completed the transformation in one a very short time.
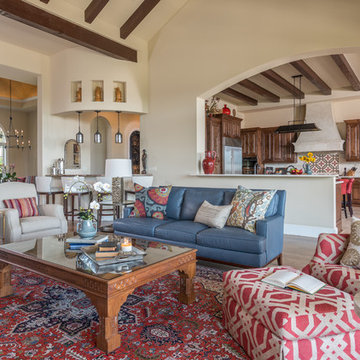
Photography: Michael Hunter
Idee per un grande soggiorno american style aperto con pareti beige, pavimento in legno massello medio, camino classico, TV a parete e cornice del camino piastrellata
Idee per un grande soggiorno american style aperto con pareti beige, pavimento in legno massello medio, camino classico, TV a parete e cornice del camino piastrellata
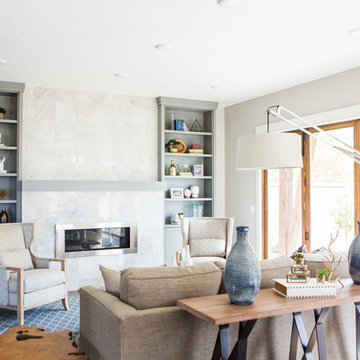
Foto di un soggiorno classico di medie dimensioni e aperto con camino lineare Ribbon, pareti beige, parquet scuro, cornice del camino piastrellata e nessuna TV
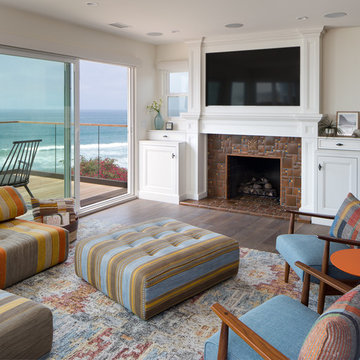
Built in cabinetry houses the television and media components. A new deck and glass railing allow the amazing ocean views to be enjoyed from inside or out.
Living con pareti beige e cornice del camino piastrellata - Foto e idee per arredare
5


