Living con pareti beige e cornice del camino in cemento - Foto e idee per arredare
Filtra anche per:
Budget
Ordina per:Popolari oggi
1 - 20 di 2.154 foto
1 di 3

Alan Blakely
Foto di un grande soggiorno design aperto con pareti beige, parquet scuro, camino classico, cornice del camino in cemento, TV a parete, pavimento marrone e tappeto
Foto di un grande soggiorno design aperto con pareti beige, parquet scuro, camino classico, cornice del camino in cemento, TV a parete, pavimento marrone e tappeto

Foto di un grande soggiorno country aperto con pareti beige, camino classico, cornice del camino in cemento, pavimento grigio e travi a vista

Foto di un piccolo soggiorno tradizionale aperto con pareti beige, parquet chiaro, camino classico, cornice del camino in cemento e TV a parete

Built in concrete bookshelves catch your eye as you enter this family room! Plenty of space for all those family photos, storage for the kids books and games and most importantly an easy place for the family to gather and spend time together.
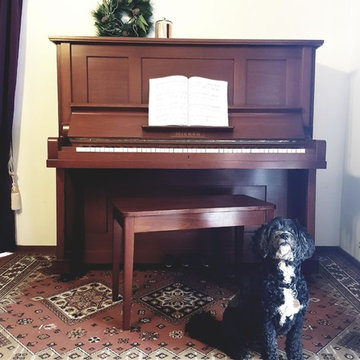
Becc Burgmann
Ispirazione per un soggiorno country di medie dimensioni e chiuso con sala della musica, pareti beige, parquet chiaro, camino ad angolo, cornice del camino in cemento, nessuna TV e pavimento marrone
Ispirazione per un soggiorno country di medie dimensioni e chiuso con sala della musica, pareti beige, parquet chiaro, camino ad angolo, cornice del camino in cemento, nessuna TV e pavimento marrone

It’s all about detail in this living room! To contrast with the tailored foundation, set through the contemporary furnishings we chose, we added color, texture, and scale through the home decor. Large display shelves beautifully showcase the client’s unique collection of books and antiques, drawing the eyes up to the accent artwork.
Durable fabrics will keep this living room looking pristine for years to come, which make cleaning and maintaining the sofa and chairs effortless and efficient.
Designed by Michelle Yorke Interiors who also serves Seattle as well as Seattle's Eastside suburbs from Mercer Island all the way through Cle Elum.
For more about Michelle Yorke, click here: https://michelleyorkedesign.com/
To learn more about this project, click here: https://michelleyorkedesign.com/lake-sammamish-waterfront/
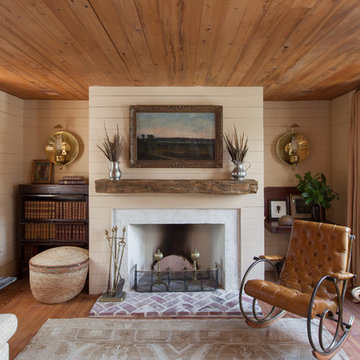
Idee per un soggiorno country con sala formale, pareti beige, pavimento in legno massello medio, camino classico e cornice del camino in cemento
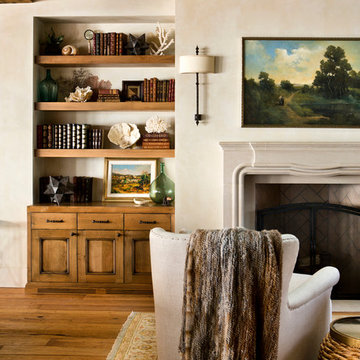
Ispirazione per un soggiorno stile americano di medie dimensioni con pareti beige, pavimento in legno massello medio, camino classico, cornice del camino in cemento e pavimento marrone

Foto di un soggiorno contemporaneo di medie dimensioni e aperto con pareti beige, parquet chiaro, camino lineare Ribbon, TV a parete, cornice del camino in cemento e pavimento beige

The living room opens to the edge of the Coronado National Forest. The boundary between interior and exterior is blurred by the continuation of the tongue and groove ceiling finish.
Dominique Vorillon Photography

Idee per un soggiorno contemporaneo con pareti beige, pavimento in legno massello medio, camino lineare Ribbon e cornice del camino in cemento

This great room features a concrete and metal fireplace surround that brings together the organic boulders and random flagstone flooring into a contemporary setting. The firebox is lined in hot rolled steel and features a sculptural metal burner. The slight curve of the surround is accentuated in the curve of the floating hearth.
Photo: Dino Tonn

We designed and renovated a Mid-Century Modern home into an ADA compliant home with an open floor plan and updated feel. We incorporated many of the homes original details while modernizing them. We converted the existing two car garage into a master suite and walk in closet, designing a master bathroom with an ADA vanity and curb-less shower. We redesigned the existing living room fireplace creating an artistic focal point in the room. The project came with its share of challenges which we were able to creatively solve, resulting in what our homeowners feel is their first and forever home.
This beautiful home won three design awards:
• Pro Remodeler Design Award – 2019 Platinum Award for Universal/Better Living Design
• Chrysalis Award – 2019 Regional Award for Residential Universal Design
• Qualified Remodeler Master Design Awards – 2019 Bronze Award for Universal Design
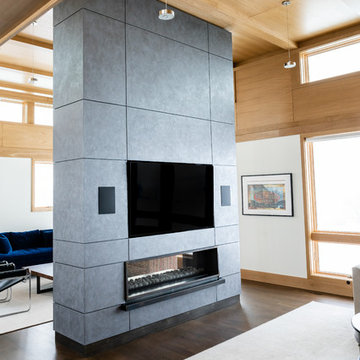
Foto di un grande soggiorno design aperto con camino bifacciale, cornice del camino in cemento, parete attrezzata, pareti beige, pavimento in legno massello medio e pavimento marrone
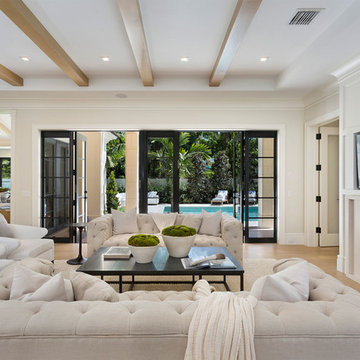
Contemporary Living Room
Foto di un soggiorno design di medie dimensioni e aperto con sala formale, pareti beige, parquet chiaro, camino bifacciale, cornice del camino in cemento, TV a parete e pavimento beige
Foto di un soggiorno design di medie dimensioni e aperto con sala formale, pareti beige, parquet chiaro, camino bifacciale, cornice del camino in cemento, TV a parete e pavimento beige
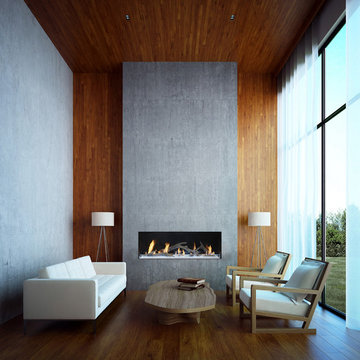
Ispirazione per un soggiorno minimal di medie dimensioni e chiuso con sala formale, pareti beige, parquet chiaro, camino lineare Ribbon, cornice del camino in cemento, nessuna TV e pavimento beige

Esempio di un soggiorno contemporaneo di medie dimensioni e aperto con pareti beige, pavimento in legno massello medio, camino classico, cornice del camino in cemento, parete attrezzata e pavimento marrone
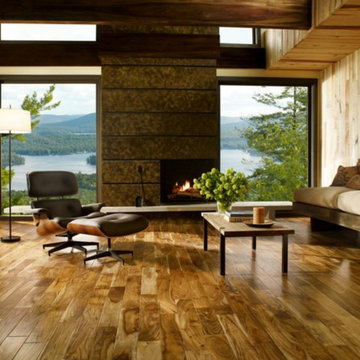
Foto di un soggiorno design di medie dimensioni e aperto con sala formale, pareti beige, pavimento in legno massello medio, camino classico e cornice del camino in cemento
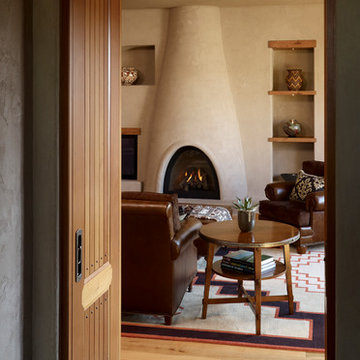
Roy Timm Photography
Foto di un soggiorno american style chiuso con pareti beige, camino classico, cornice del camino in cemento e parete attrezzata
Foto di un soggiorno american style chiuso con pareti beige, camino classico, cornice del camino in cemento e parete attrezzata
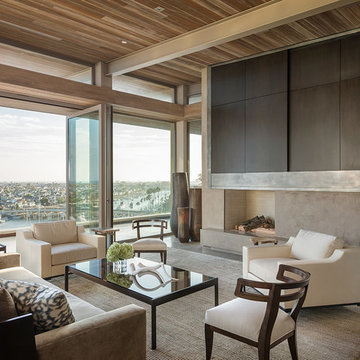
Karyn Millet
Immagine di un soggiorno contemporaneo aperto con pareti beige, camino ad angolo, cornice del camino in cemento e TV nascosta
Immagine di un soggiorno contemporaneo aperto con pareti beige, camino ad angolo, cornice del camino in cemento e TV nascosta
Living con pareti beige e cornice del camino in cemento - Foto e idee per arredare
1


