Living con pareti beige e camino lineare Ribbon - Foto e idee per arredare
Filtra anche per:
Budget
Ordina per:Popolari oggi
81 - 100 di 5.357 foto
1 di 3
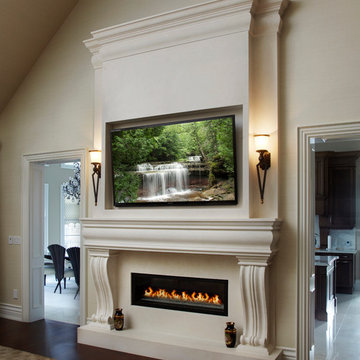
Ispirazione per un soggiorno chic di medie dimensioni con parquet scuro, cornice del camino in pietra, pareti beige, camino lineare Ribbon, TV a parete e pavimento marrone
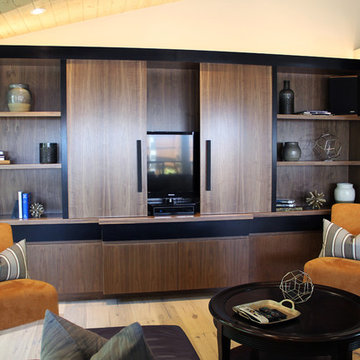
This striking built-in walnut bookcase and entertainment unit adds sophistication to the space with its rich colors, while the sliding doors provide a functional solution to conceal the television.
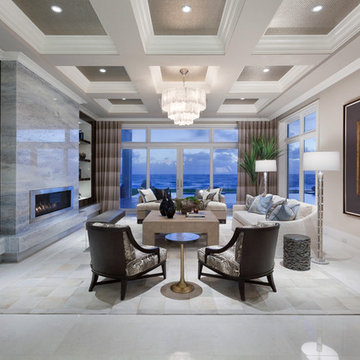
Ed Butera
Immagine di un ampio soggiorno design aperto con sala formale, pareti beige, nessuna TV, camino lineare Ribbon e cornice del camino in metallo
Immagine di un ampio soggiorno design aperto con sala formale, pareti beige, nessuna TV, camino lineare Ribbon e cornice del camino in metallo
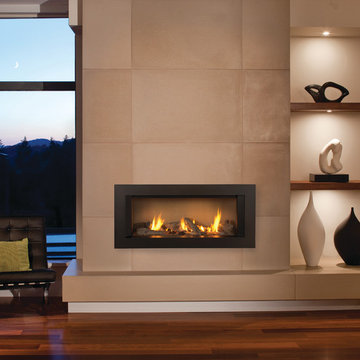
Esempio di un grande soggiorno moderno aperto con sala formale, pareti beige, parquet scuro, camino lineare Ribbon, TV nascosta e cornice del camino in metallo
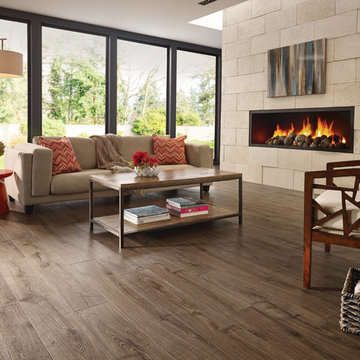
Torlys Envique "Maison Oak" Laminate Flooring
Idee per un grande soggiorno chic aperto con pareti beige, pavimento in legno massello medio e camino lineare Ribbon
Idee per un grande soggiorno chic aperto con pareti beige, pavimento in legno massello medio e camino lineare Ribbon
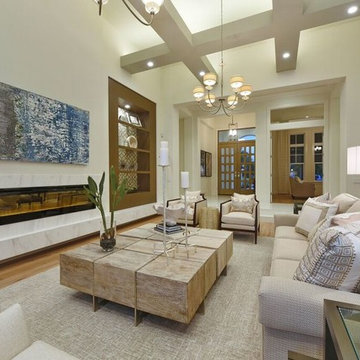
Foto di un grande soggiorno contemporaneo aperto con pareti beige, pavimento in legno massello medio, camino lineare Ribbon, cornice del camino in pietra e pavimento marrone
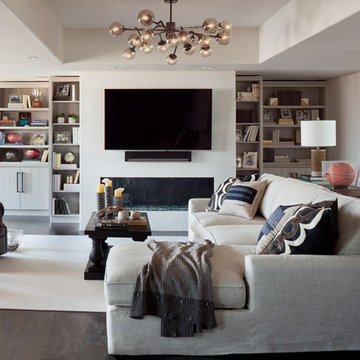
Immagine di un soggiorno contemporaneo aperto con libreria, pareti beige, parquet scuro, camino lineare Ribbon, TV a parete e tappeto
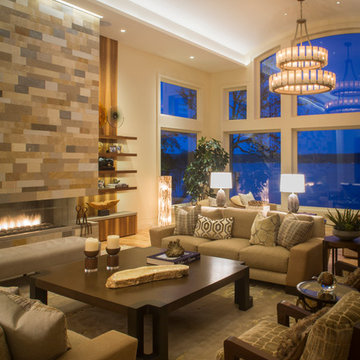
Esempio di un grande soggiorno chic aperto con pareti beige, camino lineare Ribbon, sala formale, pavimento in legno massello medio, cornice del camino in pietra e nessuna TV
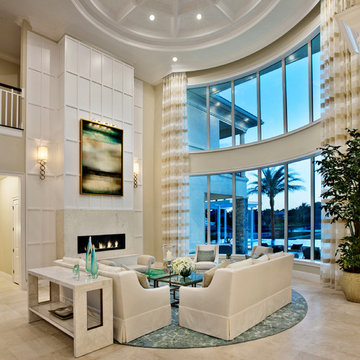
This coastal home is full of coastal accessories, soft armchairs, custom built in cabinetry, simple linen curtains, wood details...beautifully designed!!
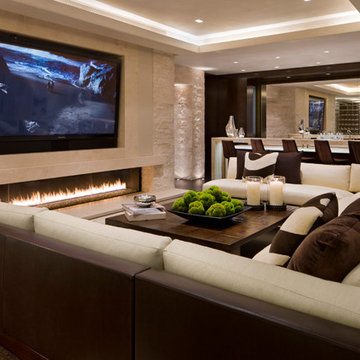
Entertainment is the name of the game in this living room, which features a room-length bar, 3-sided sectional sofa, built-in media wall, and a statement-making custom gas linear fireplace.
(Photo credit: Marlow Photography)

These homeowners like to entertain and wanted their kitchen and dining room to become one larger open space. To achieve that feel, an 8-foot-high wall that closed off the dining room from the kitchen was removed. By designing the layout in a large “L” shape and adding an island, the room now functions quite well for informal entertaining.
There are two focal points of this new space – the kitchen island and the contemporary style fireplace. Granite, wood, stainless steel and glass are combined to make the two-tiered island into a piece of art and the dimensional fireplace façade adds interest to the soft seating area.
A unique wine cabinet was designed to show off their large wine collection. Stainless steel tip-up doors in the wall cabinets tie into the finish of the new appliances and asymmetrical legs on the island. A large screen TV that can be viewed from both the soft seating area, as well as the kitchen island was a must for these sports fans.

A motorized panel lifts the wall out of view to reveal the 65 inch TV built in above the fireplace. Speakers are lowered from the ceiling at the same time. This photo shows the TV and speakers exposed.

Idee per un soggiorno contemporaneo di medie dimensioni e chiuso con sala formale, pareti beige, parquet scuro, camino lineare Ribbon, cornice del camino in legno, TV a parete e pavimento marrone
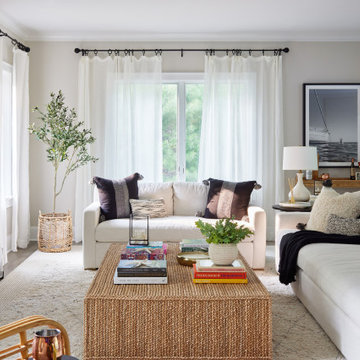
Immagine di un soggiorno stile marinaro con pareti beige, pavimento in legno massello medio, camino lineare Ribbon e pavimento marrone
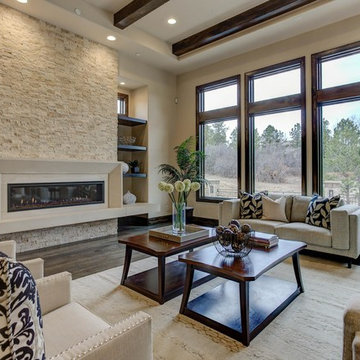
Ispirazione per un grande soggiorno mediterraneo aperto con pareti beige, pavimento in legno massello medio, camino lineare Ribbon, cornice del camino in pietra, nessuna TV e pavimento marrone

Esempio di un ampio soggiorno minimal aperto con sala giochi, pareti beige, pavimento in legno massello medio, camino lineare Ribbon, cornice del camino in legno, TV a parete, pavimento marrone, soffitto a cassettoni e pareti in legno
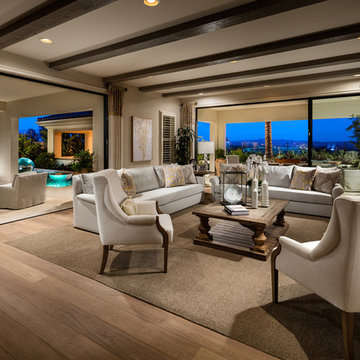
Esempio di un grande soggiorno mediterraneo aperto con pareti beige, parquet chiaro, camino lineare Ribbon, cornice del camino in pietra e TV a parete

Mountain Peek is a custom residence located within the Yellowstone Club in Big Sky, Montana. The layout of the home was heavily influenced by the site. Instead of building up vertically the floor plan reaches out horizontally with slight elevations between different spaces. This allowed for beautiful views from every space and also gave us the ability to play with roof heights for each individual space. Natural stone and rustic wood are accented by steal beams and metal work throughout the home.
(photos by Whitney Kamman)
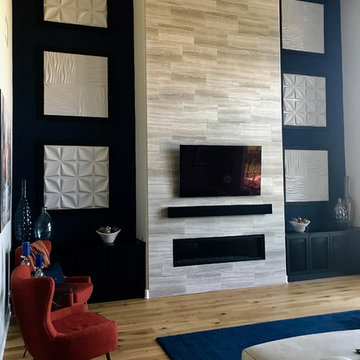
The Delaney's Design team was selected to decorate this beautiful new home in Frisco, Texas. The clients had selected their major furnishings, but weren't sure where to start when it came to decorating and creating a warm and welcoming home.
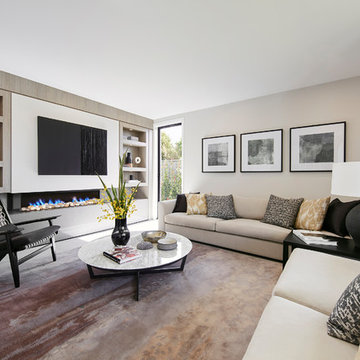
Markus Summerer
Idee per un soggiorno design di medie dimensioni e chiuso con pareti beige, pavimento in gres porcellanato, camino lineare Ribbon, pavimento grigio, sala formale e parete attrezzata
Idee per un soggiorno design di medie dimensioni e chiuso con pareti beige, pavimento in gres porcellanato, camino lineare Ribbon, pavimento grigio, sala formale e parete attrezzata
Living con pareti beige e camino lineare Ribbon - Foto e idee per arredare
5


